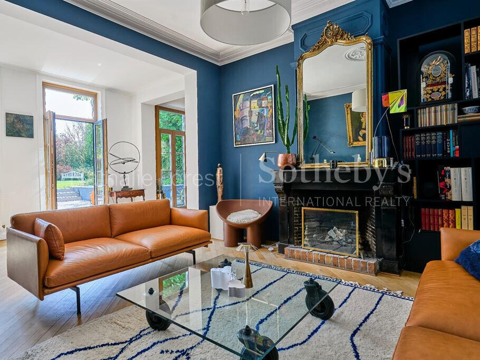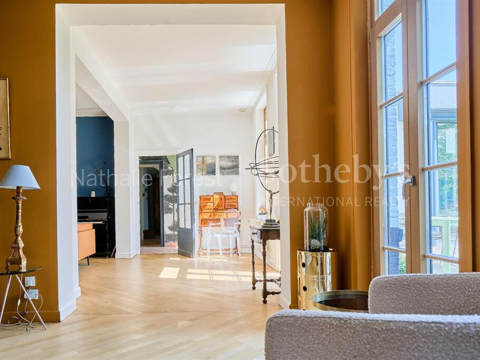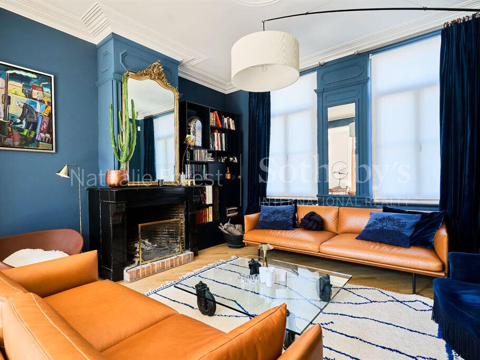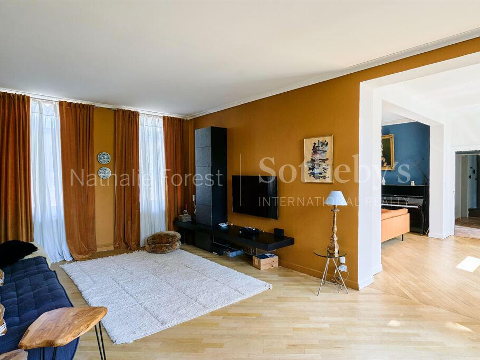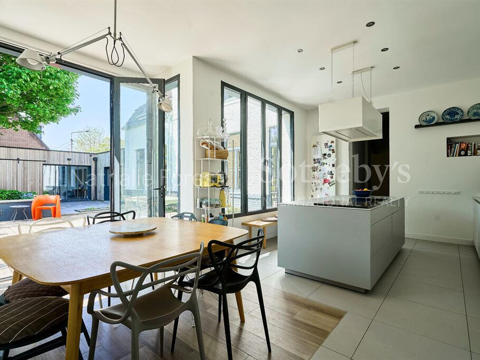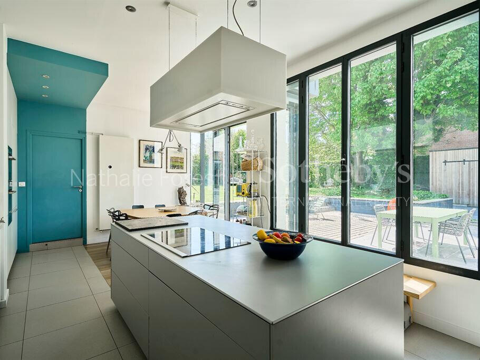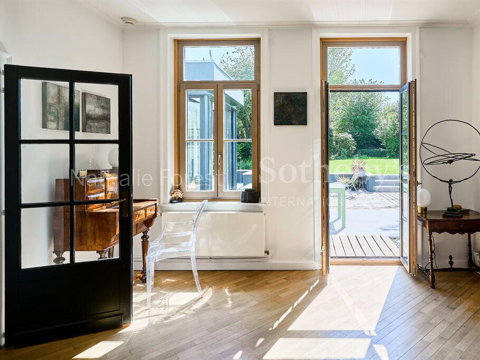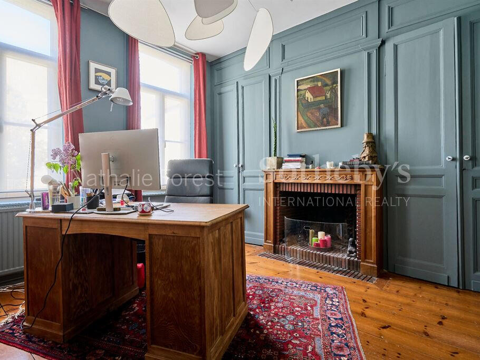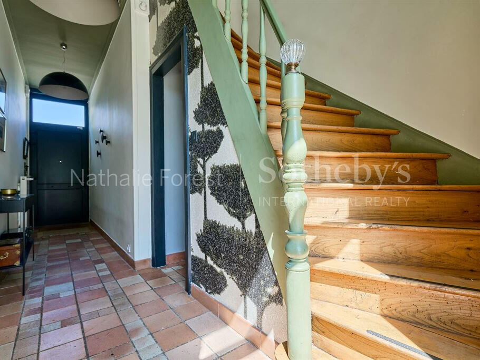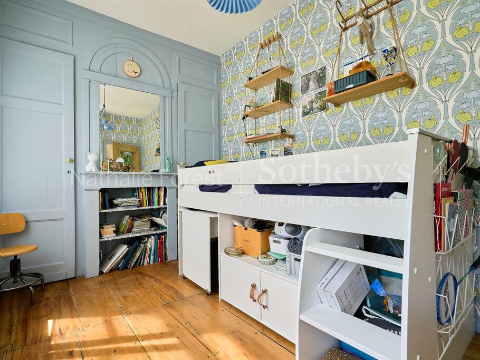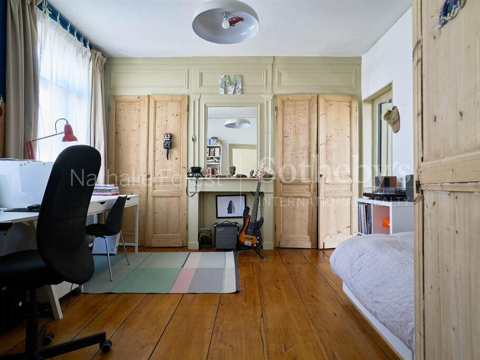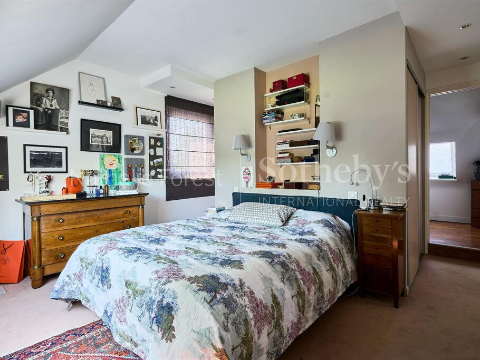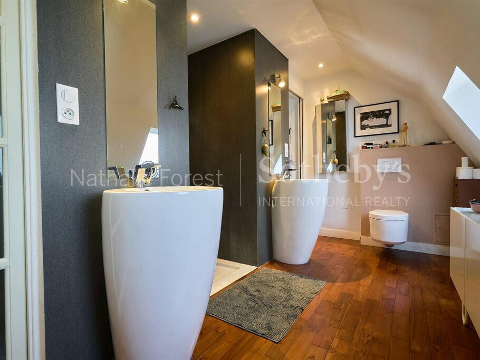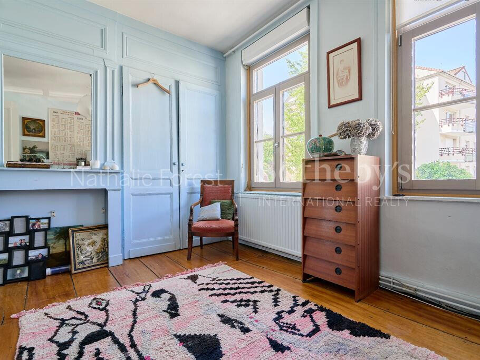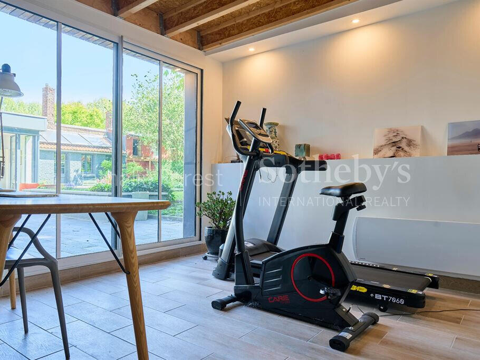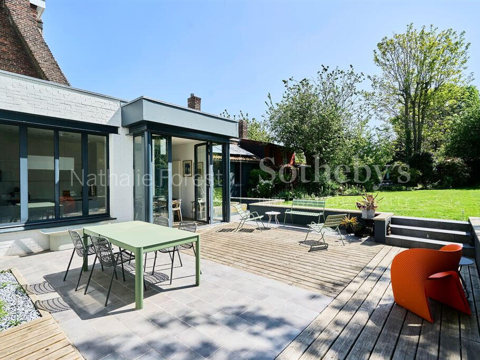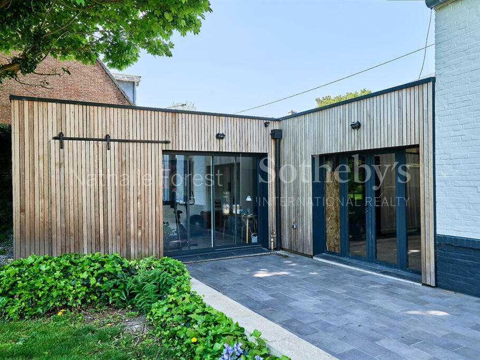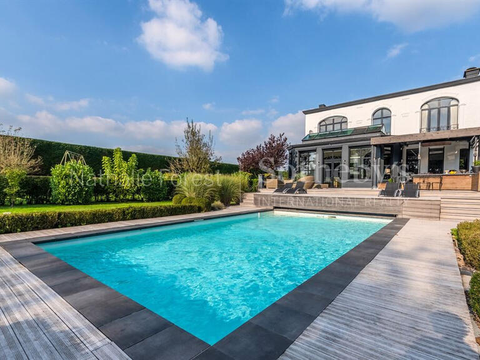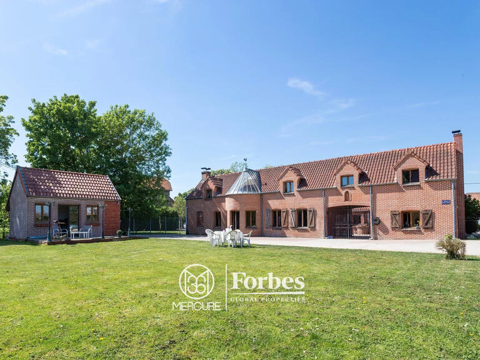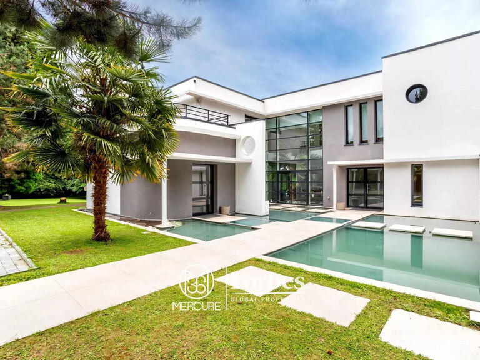House Wambrechies - 5 bedrooms - 300m²
59118 - Wambrechies
DESCRIPTION
Wambrechies town centre, elegant town house entirely renovated to a very high standard, set in a lovely wooded plot of 875 m2 .
This pretty bourgeois house, full of charm, has been beautifully renovated and extended to make it ideal for professional use, with separate access to the house.
57 m2 double living room on the ground floor, with high ceilings and wood-burning fireplace, with direct access to the terrace and garden.
Spacious 28 m2 fully-equipped kitchen and dining room opening onto a lovely south-facing terrace.
Storeroom and utility room.
Charming 15 m2 study with wood-burning fireplace.
The 1st floor is entirely covered with beautiful solid elm parquet flooring.
There are 3 bedrooms (10-16 m2), a bathroom and a master suite comprising a beautiful bedroom, dressing room and shower room.
The second floor has a splendid bedroom (28 m2) with en-suite bathroom.
Outside, there is a very pretty country garden, a children's cabin and a large workshop (over 59 m2), ideal for bicycles and garden equipment.
There is a large 2-car garage with automatic doors.
The house has benefited from a contemporary extension with a separate entrance, ideal for professional use or a sports hall.
An ideal location: right in the town centre, but also quiet, giving it a little "countryside in town" feel, 2 steps from schools and shops.
Bus transport provided to La Croix Blanche in Bondues.
Wambrechies town centre, elegant late 19th century house, 5 bedrooms, office, outbuildings, garage 2 V
Information on the risks to which this property is exposed is available on the Géorisques website :
Ref : NF1-4940 - Date : 01/05/2025
FEATURES
DETAILS
ENERGY DIAGNOSIS
LOCATION
CONTACT US
INFORMATION REQUEST
Request more information from Nathalie Forest Sotheby's International Realty.
