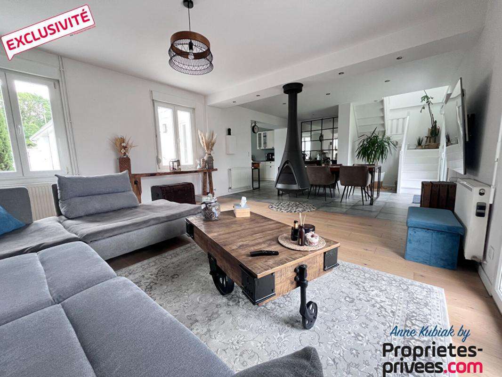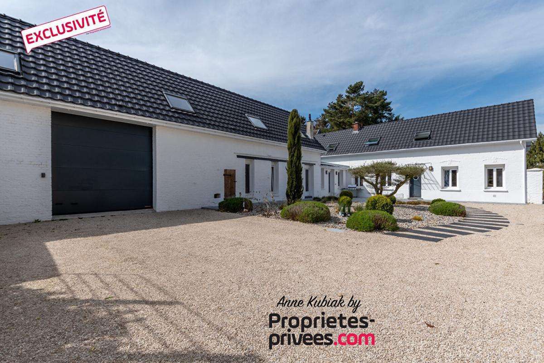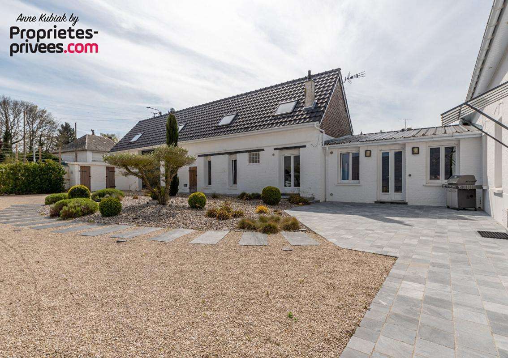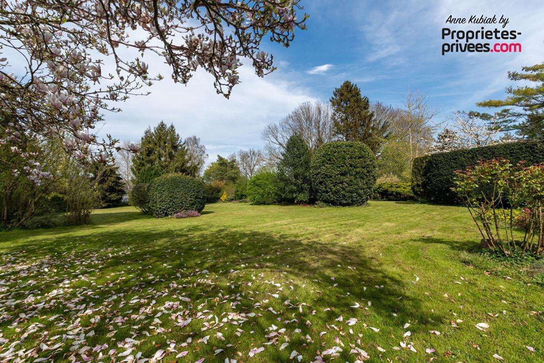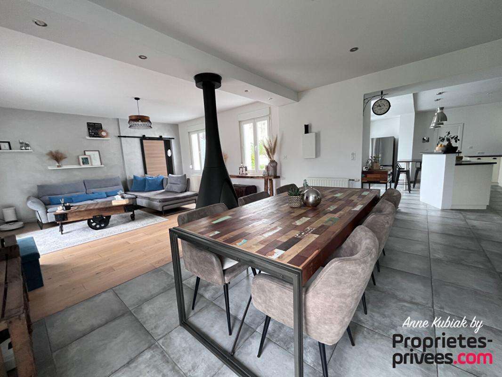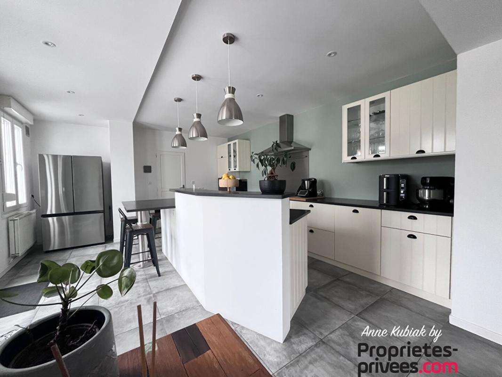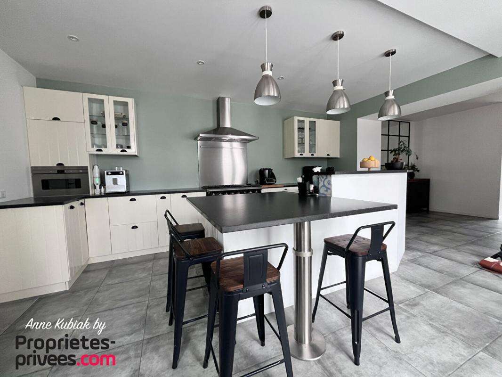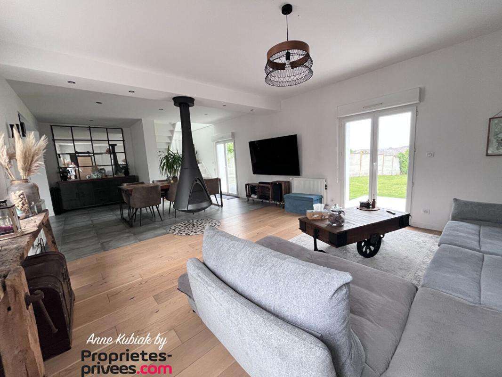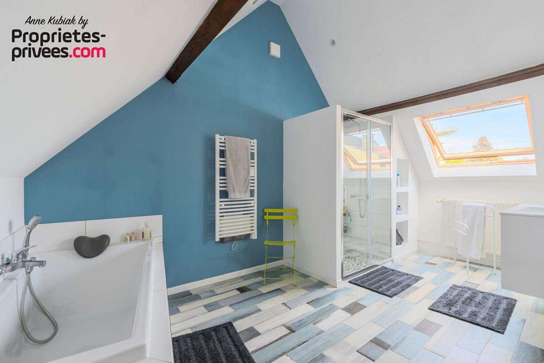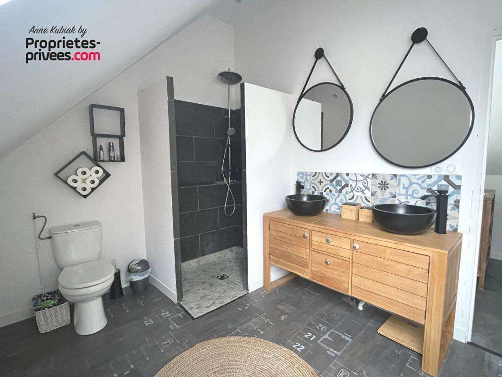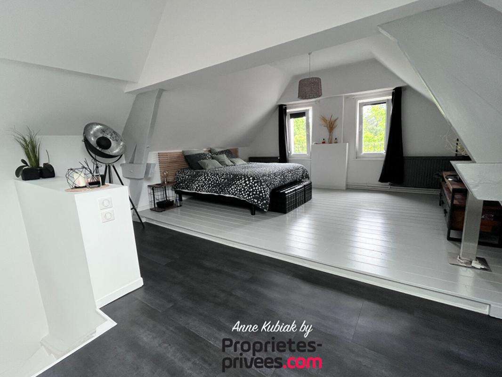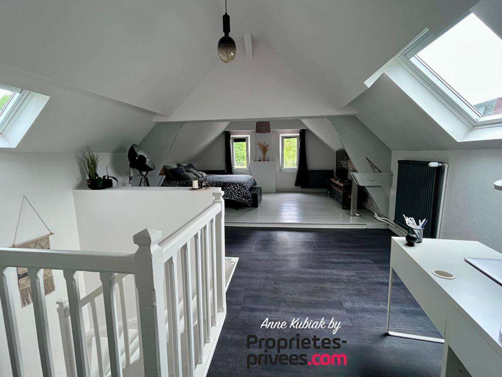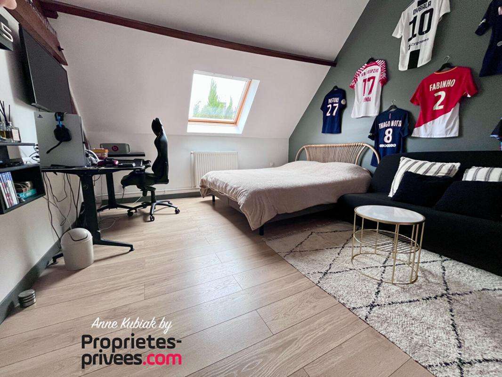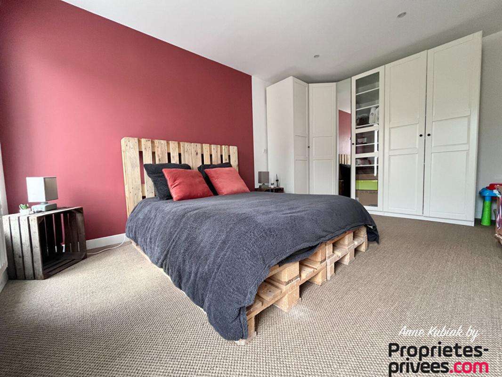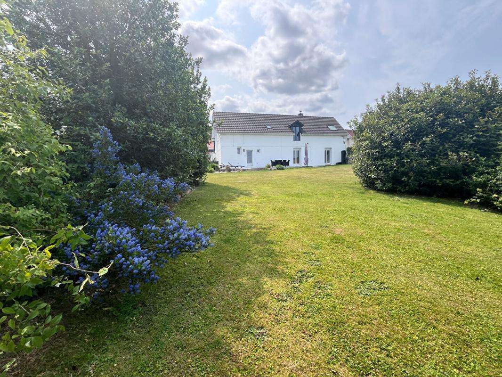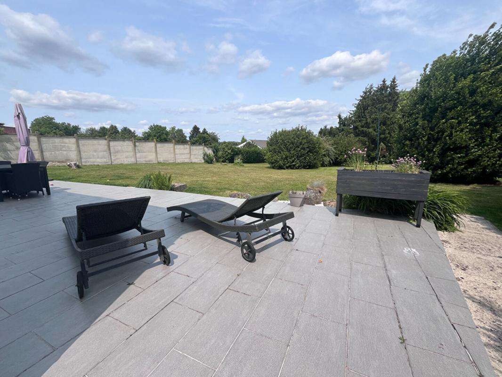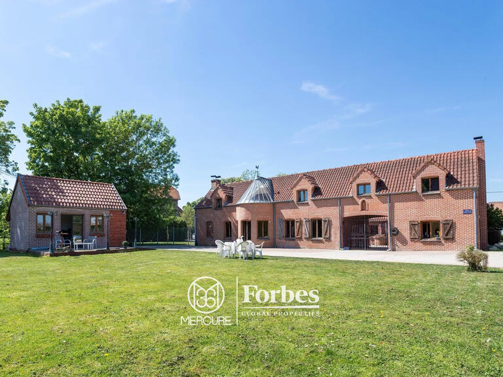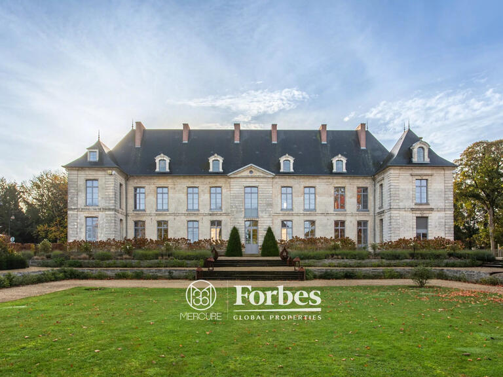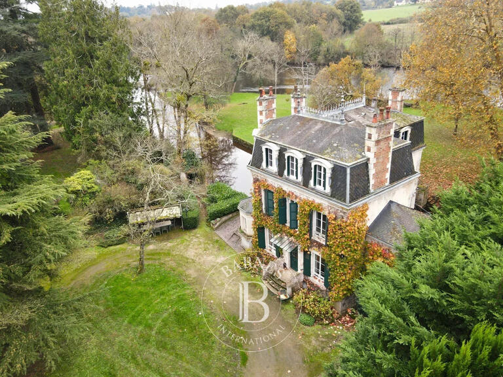House Vimy - 4 bedrooms
62580 - Vimy
DESCRIPTION
62580 Vimy - In the centre of town, shops and transport links nearby.
Sheltered from view on a large plot, this 195 m2 farmhouse on one level has been completely renovated using quality, trendy materials.
The entrance hall leads to a cosy, light-filled living room with a wood-burning stove and an open-plan, fully fitted and equipped kitchen (28 m2).
On the ground floor, there is a pantry/laundry room and 2 good-sized bedrooms, one with a shower room.
Upstairs is a 50 m2 parents' suite comprising the bedroom, a study/dressing room and a shower room.
A 4th bedroom and a bathroom with bath and walk-in shower complete the first floor.
The exterior has been meticulously landscaped by a landscape gardener, and the design allows for double exposure with 2 terraces.
The garden is planted with trees and completely enclosed.
Gas-fired condensing boiler-Double glazing-Fitted cellar
The "+": 57m2 hangar - 2017 roofing
Price: 538,000 euros including 4.46% agency fees payable by the buyer, i.e.
515,000 euros excluding fees.
To access the risk and pollution report https://www.georisques.gouv.fr
To arrange a viewing and help you with your project, please contact Anne KUBIAK by telephone or e-mail at
This advert has been drawn up under the editorial responsibility of Anne KUBIAK acting as an independent property consultant on a portage salarial basis with PROPRIETES PRIVEES LIEVIN, a national property network, with capital of 5,000 euros, 8 RUE DU BOIS, 62800 LIEVIN, RCS Arras n° 8 022, Carte professionnelle T n° CPI 6206 20 6 CCI de l'Artois.
GALIAN guarantee - 89 rue de la Boétie, 75008 Paris.
Mandat 958 The professional guarantees and secures your property project.
(4.47% fees incl.
VAT payable by the buyer).
Sale house Vimy
Ref : 958KUA - Date : 28/06/2025
FEATURES
DETAILS
ENERGY DIAGNOSIS
LOCATION
CONTACT US
INFORMATION REQUEST
Request more information from Propriétés Privées.
