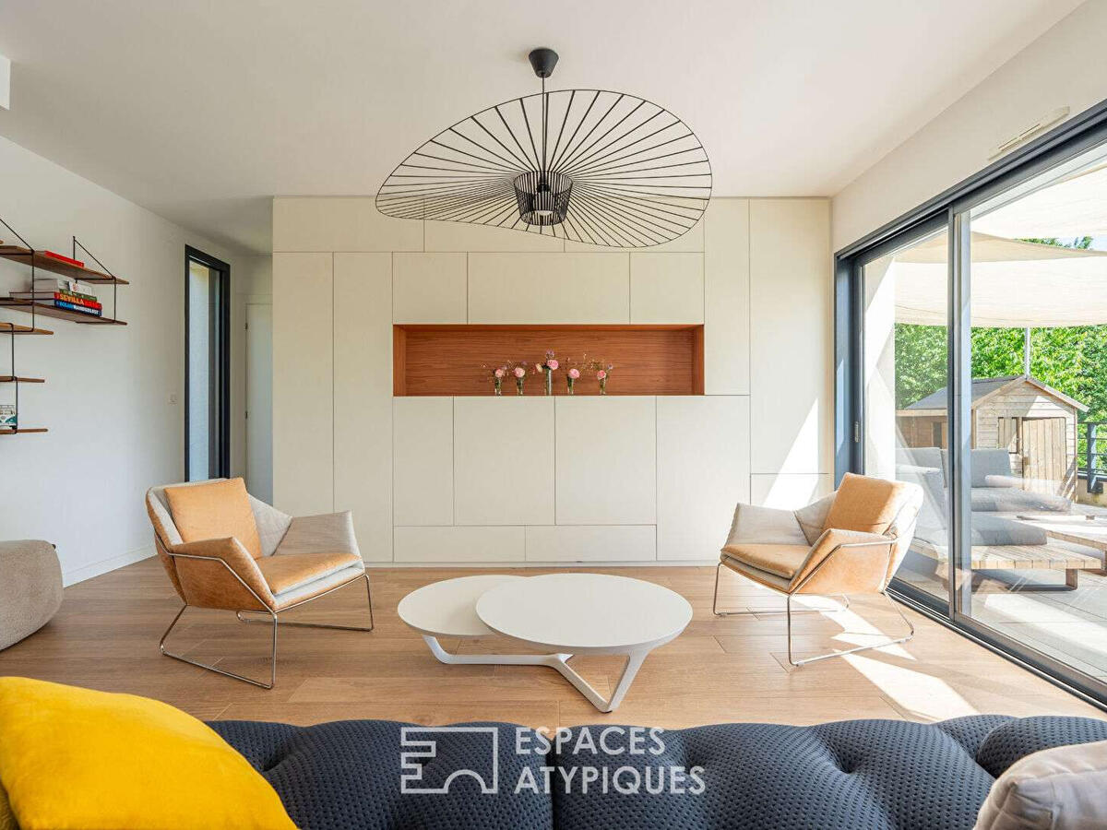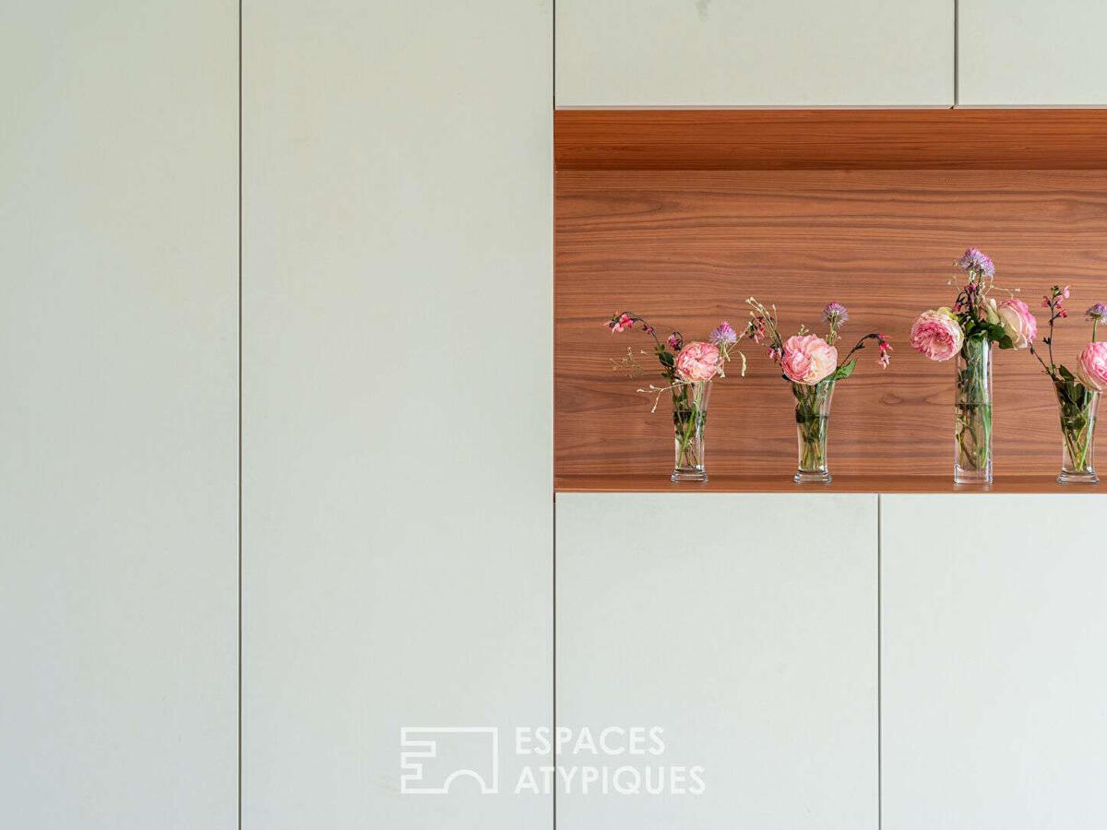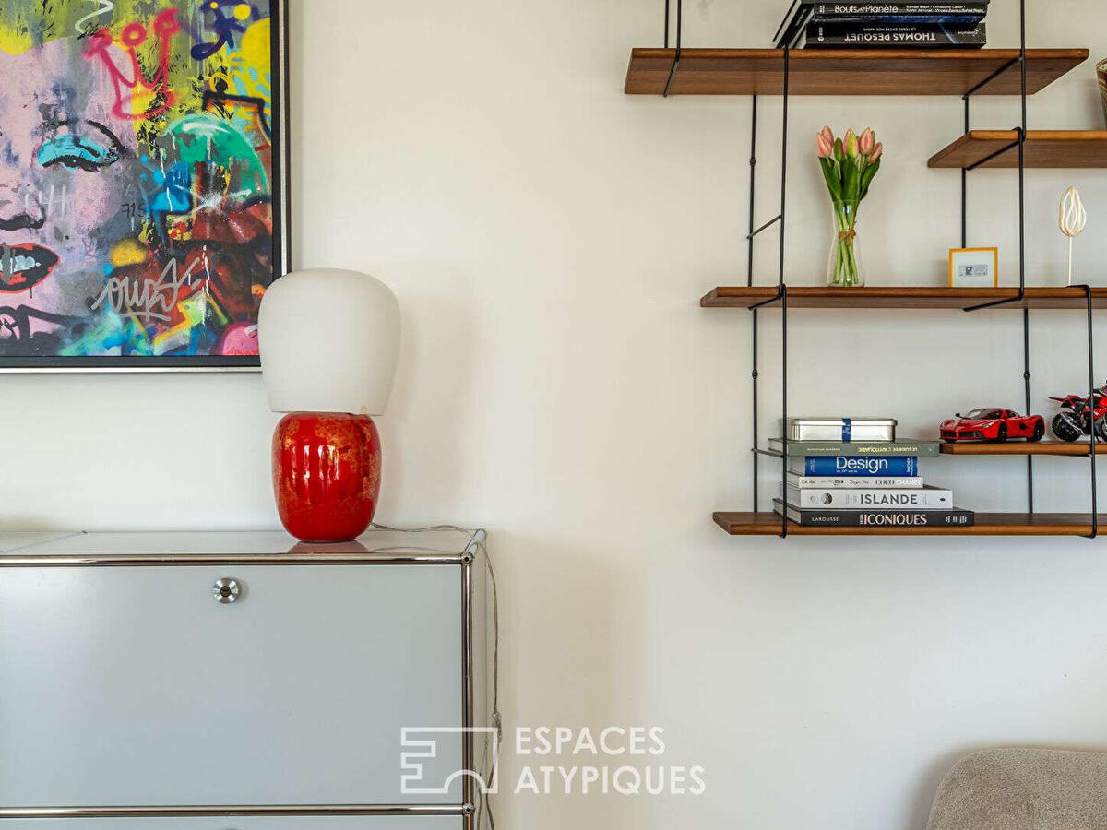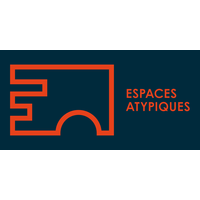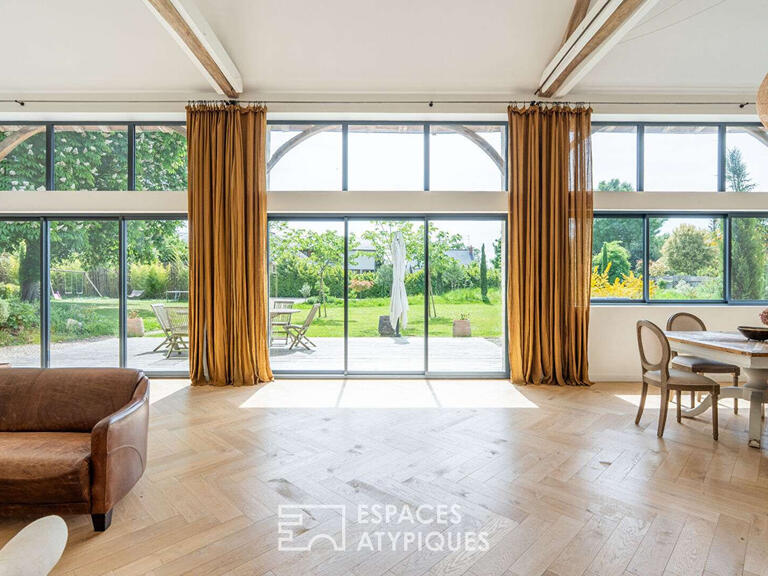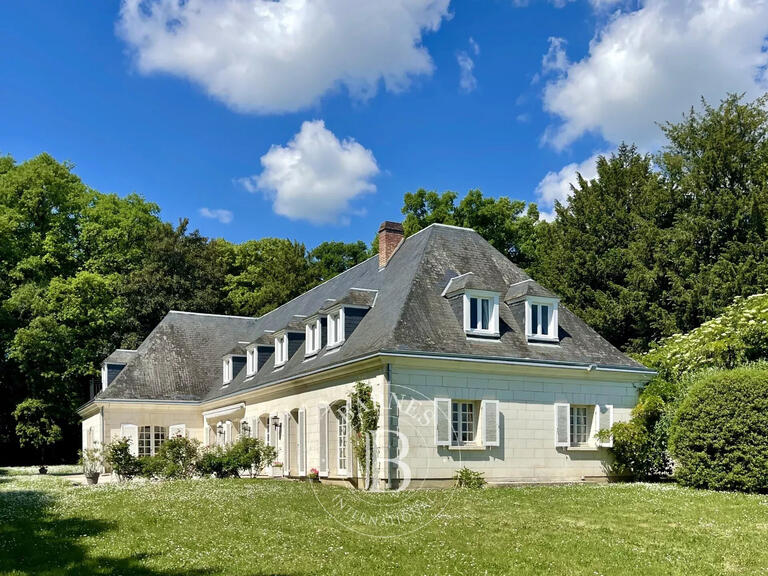House Vernou-sur-Brenne - 4 bedrooms
37210 - Vernou-sur-Brenne
DESCRIPTION
Nestling in the heart of a bucolic valley, this architect-designed family home, built in 2017, offers 154 m² of living space on a pretty 1,919 m² wooded plot, sheltered from view and opening onto a remarkable landscape.
Clean lines, spaciousness and natural light define the living spaces.
The main level features a vast living room where the lounge, dining room and fitted and equipped kitchen open onto a large south-facing terrace, inviting contemplation.
A single-storey master suite, with dressing room and bathroom, completes this level, along with a utility room and storeroom, designed to make daily life fluid and functional.
On the garden level, three additional bedrooms can accommodate families or guests in complete privacy.
A shower room and semi-buried cellar complete the night space.
The enclosed garden, carefully landscaped and planted with fruit trees, can be used for swimming and is ideal for spending time outdoors.
A separate workshop and garden shed complete the accommodation.
Quiet location, 8 minutes from the Loire by bike, 5 minutes from shops, schools, colleges and a crèche, and less than 30 minutes from the TGV train station.
ENERGY CLASS: A CLIMATE CLASS: A.
Estimated average annual energy costs for standard use, based on average energy prices indexed to 2021, 2022 and 2023: between €669 and €905.
Contact (EI): Julie
Commercial agent registered with the RSAC of Tours n°2021AC00065.
Fees are payable by the vendor.
Information on the risks to which this property is exposed is available on the Géorisques website for the areas concerned: https://www.georisques.gouv.fr
Julie RIVIERE (EI) Commercial Agent - RSAC Number: - .
Sale house Vernou-sur-Brenne
Ref : EAT4429_58314327 - Date : 20/05/2025
FEATURES
DETAILS
ENERGY DIAGNOSIS
LOCATION
CONTACT US
INFORMATION REQUEST
Request more information from Espaces Atypiques.
