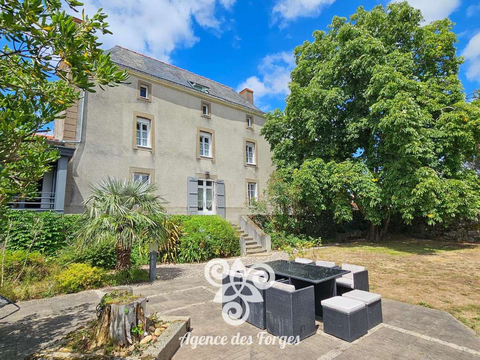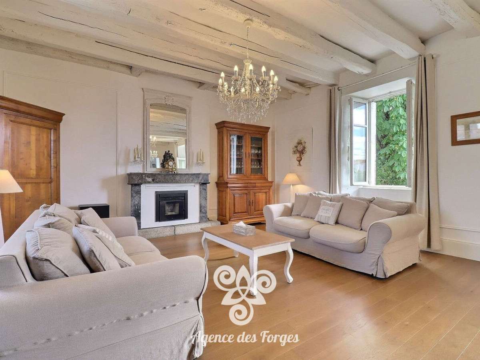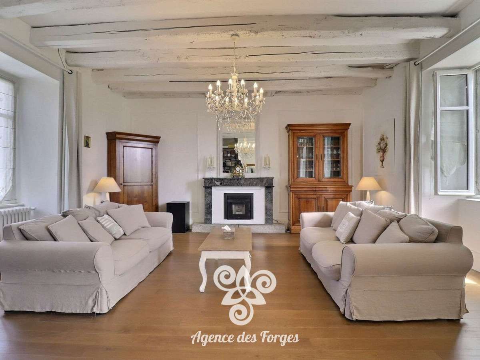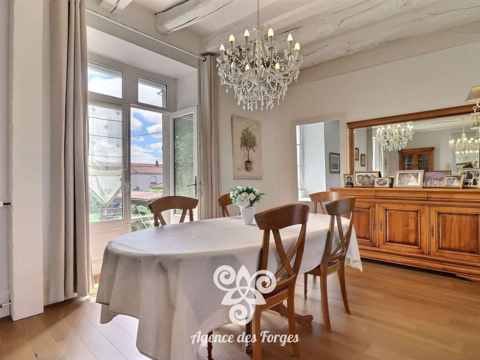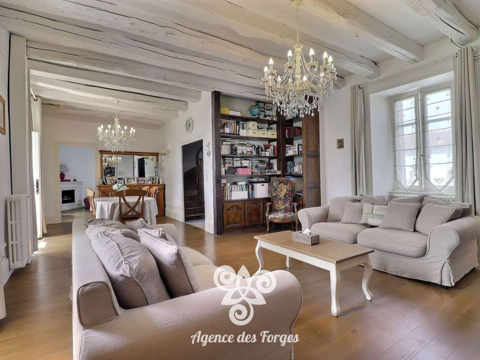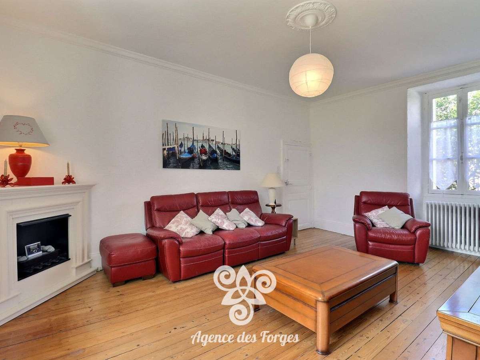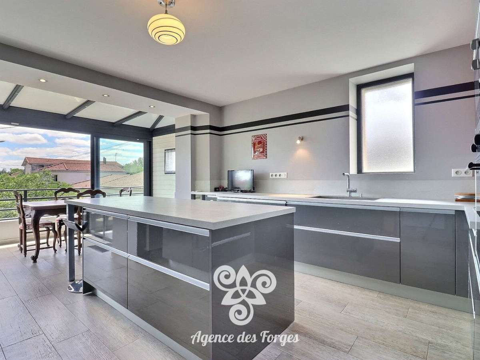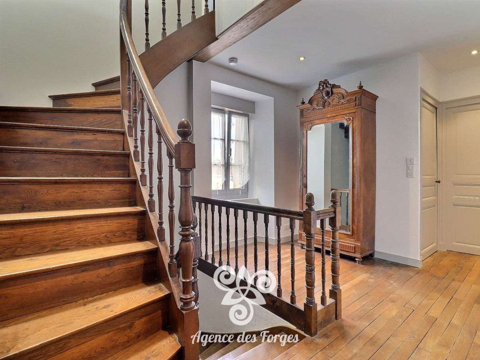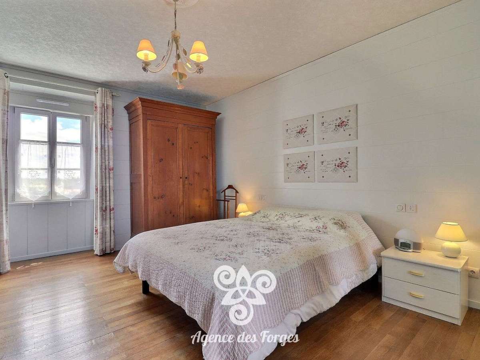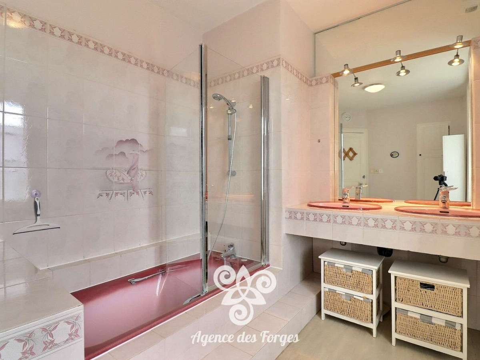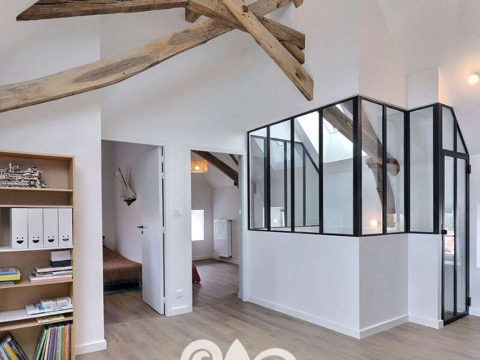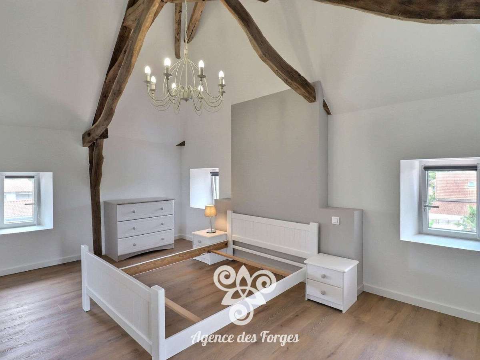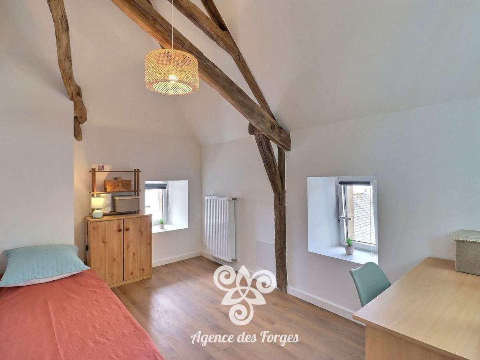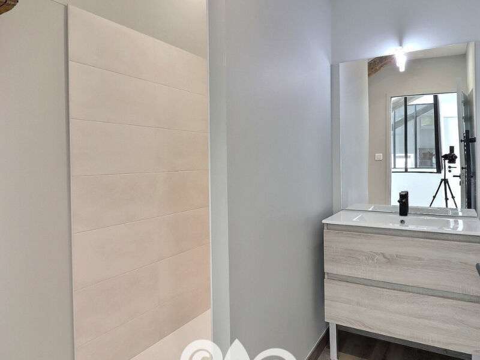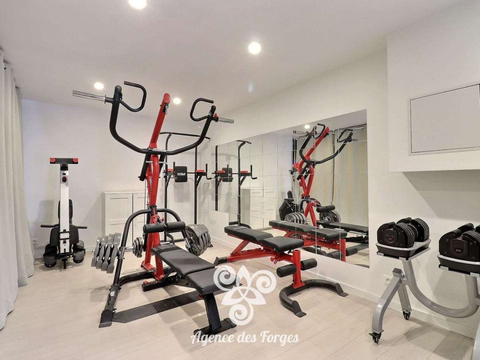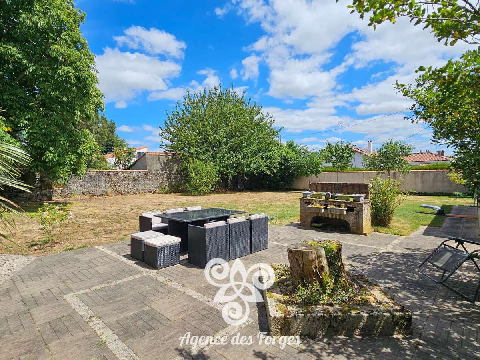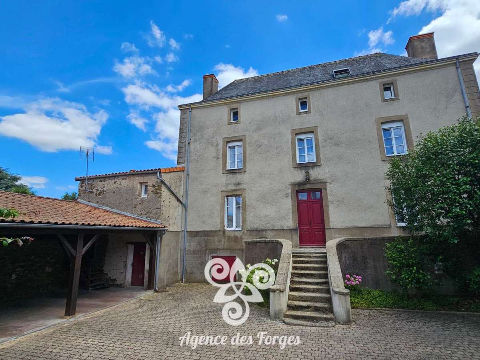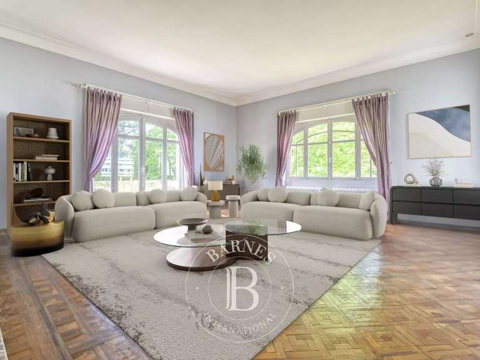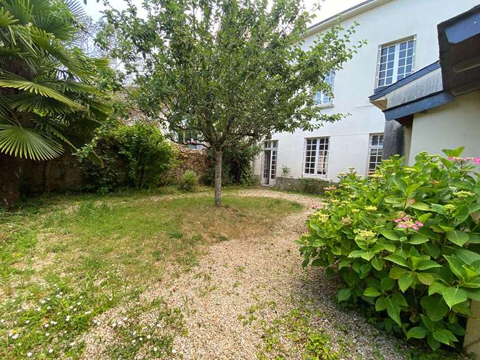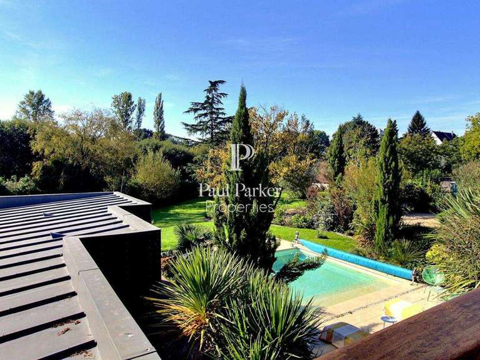House Vallet - 6 bedrooms
44330 - Vallet
DESCRIPTION
New from Agence des Forges !
Located in the heart of Vallet - a stone's throw from the shops and all amenities - Magnificent 18th century residence of over 220m2 on 3 levels offering :
- Ground floor: a beautiful entrance hall - a living room of approx.
41m2 comprising a lounge with pellet stove and a dining room - a 2nd lounge of approx.
20m2 - a fitted and equipped kitchen of approx.
25m2 with glass roof and views over the garden - a hallway - a utility room - a 1st shower room with shower, washbasin and heated towel rail and a separate toilet.
- On the 1st level: a large landing - a bathroom with bath and washbasin - a separate toilet and 3 first bedrooms of around 10.70, 11.30 and 19m2.
- On the 2nd level (converted in 2025) - very high ceilings and exposed roof frame: a beautiful landing room of 17.80m2 - a shower room with shower, washbasin, heated towel rail and wc - 3 new bedrooms of 9.45, 9.88 and 17.17m2.
- In an annex to the house: a bike room - a large sports room of 20.50m2 and an independent, furnished rented studio of approx.
28m2 with terrace (monthly rental income of 559euros including charges).
- Outside: a garden with trees and a garden shed - a terrace with barbecue - a well - two cellars.
Access to the house is via a pretty paved courtyard with parking for 3 vehicles under the covered courtyard.
All on a plot of 1193m2.
DPE in C - double glazing - town gas heating - mains drainage (4.00 % fees incl.
VAT payable by the buyer).
Sale house Vallet
Information on the risks to which this property is exposed is available on the Géorisques website :
Ref : 1784 - Date : 10/07/2025
FEATURES
DETAILS
ENERGY DIAGNOSIS
LOCATION
CONTACT US
INFORMATION REQUEST
Request more information from Agence des Forges.
