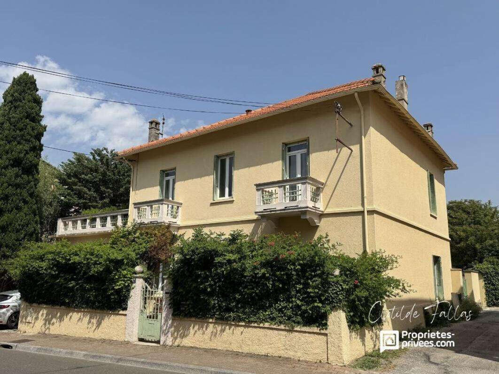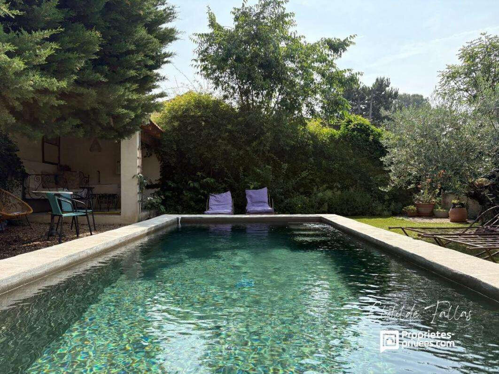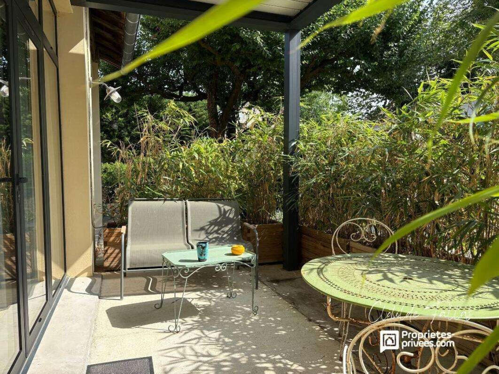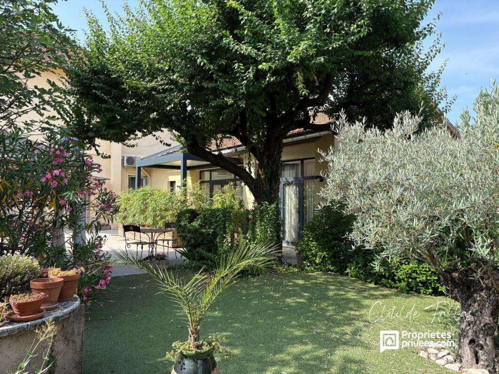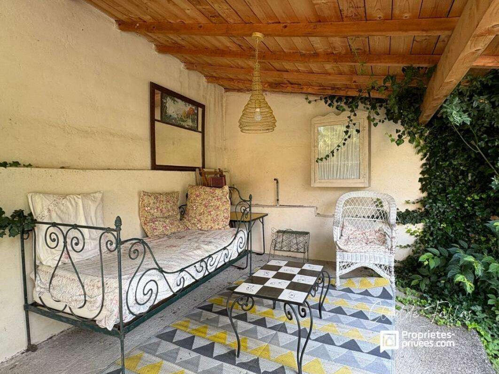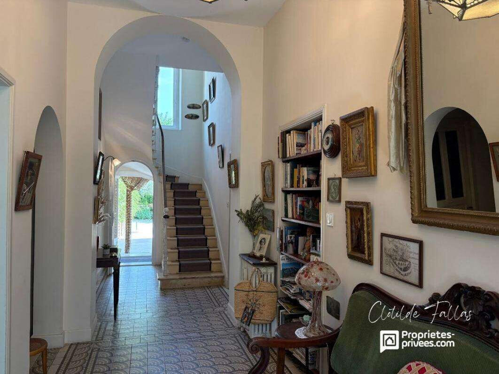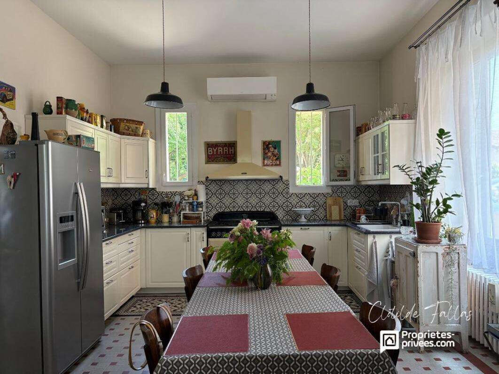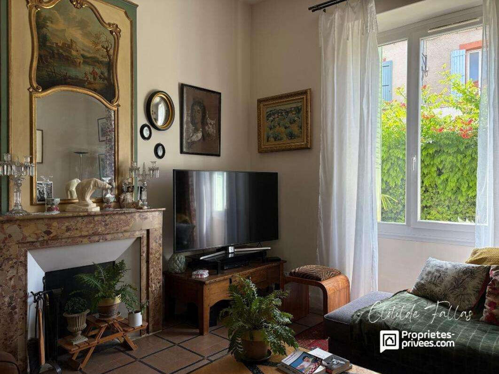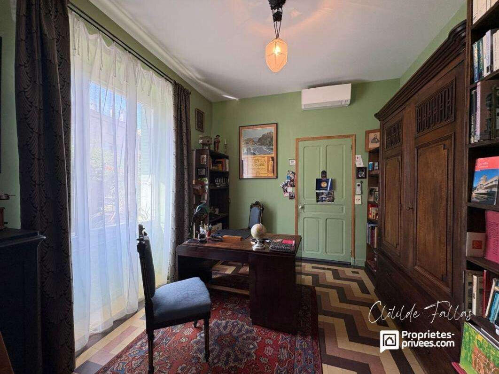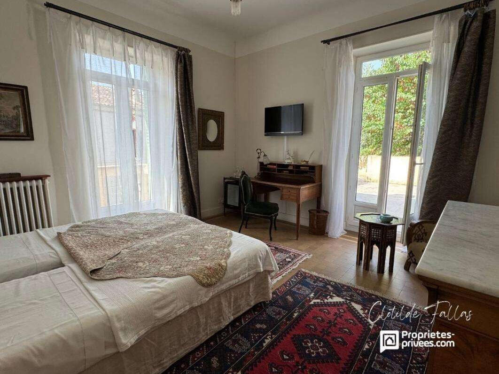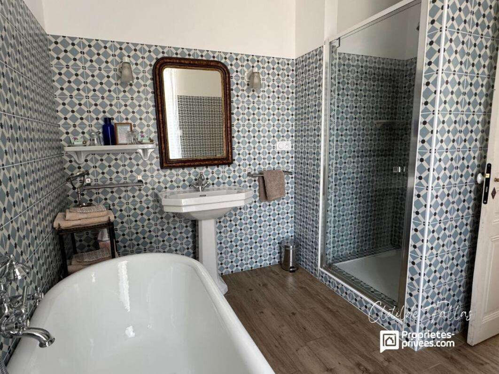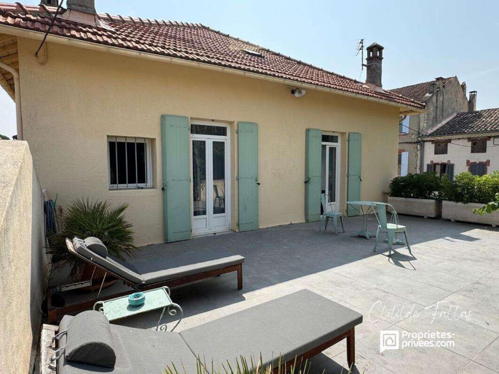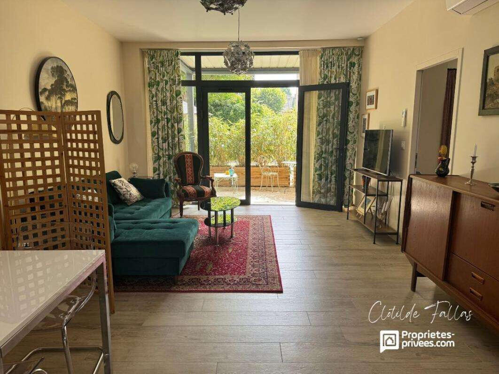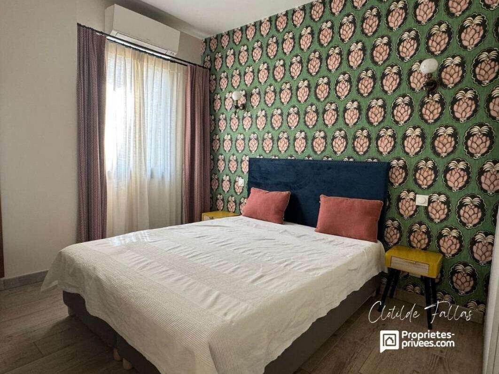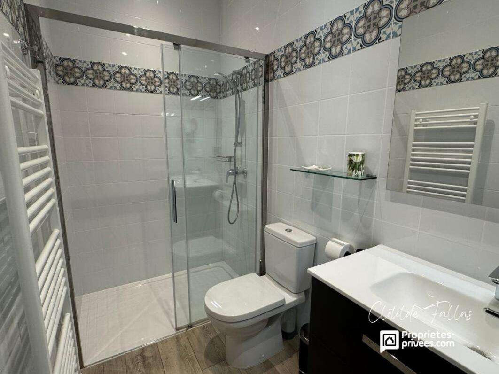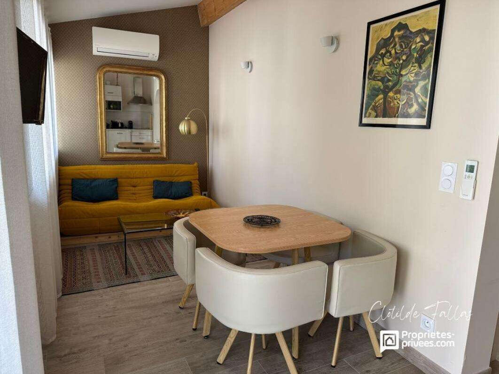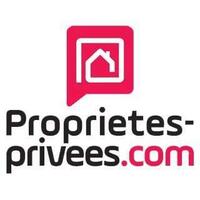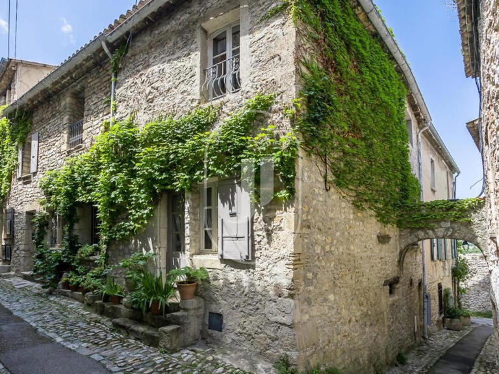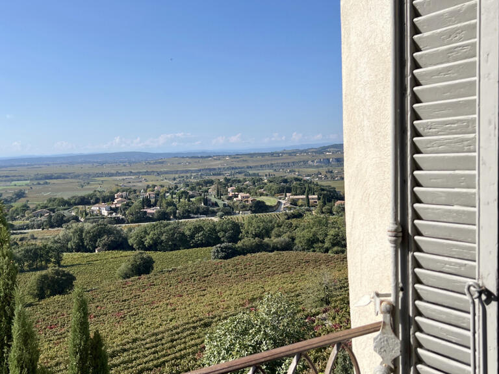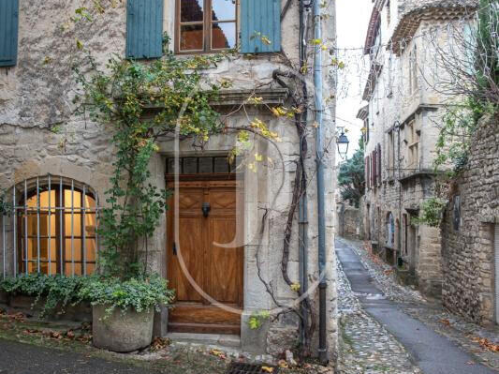House Vaison-la-Romaine - 7 bedrooms
84110 - Vaison-la-Romaine
DESCRIPTION
Situated in the heart of Vaison-la-Romaine, this elegant 1930s building combines the charm of the past with modern features.
Set in 740 m² of landscaped grounds, it offers around 254 m² of living space, including two independent gîtes and a vast garage.
The main house comprises, on the ground floor, a beautiful entrance hall, a lounge with fireplace, a dining room with fully-equipped open-plan kitchen (36 m²), a study (14 m²) and a bedroom with shower room and separate toilet.
Upstairs, three air-conditioned bedrooms each with en suite shower room or bathroom, including one with access to a large 60 m² sun terrace.
A laundry room completes this level.
The two comfortable, independent single-storey gîtes (37 m² and 50 m²) each have a living room/kitchen, bedroom, bathroom and toilet facilities, laundry room, separate toilet and private terrace with bioclimatic pergola.
Outside, you will enjoy a fully enclosed garden, planted with trees and landscaped, with a heated pool and pool house, a well and a garden shed.
A spacious 67 m² garage can accommodate several vehicles, and a healthy 31 m² cellar completes the outbuildings.
Technical features: reversible air conditioning in all rooms, mains gas central heating with hot water production, double glazing, insulated walls, water softener, new electricity, mains water, mains drainage.
This unique property, with its blend of authenticity, comfort and practicality, is perfect for a large family or a tourist project.
Located just a stone's throw from the shops and amenities of the town centre, it offers an exceptional living environment in the heart of Provence.
Selling price: 880,000 euros (before tax)
Energy consumption C: 159kWh/m²/year
Greenhouse gas emissions C: 12kg CO2/m²/year
To arrange a viewing and help you with your project, contact Clotilde and Mathis FALLAS on or by email at
In accordance with article L.561.5 of the French Monetary and Financial Code, you will be asked to show proof of identity in order to arrange a viewing.
This sale is guaranteed for 12 months.
This listing has been prepared under the editorial responsibility of Clotilde FALLAS acting as a commercial agent registered with the RSAC AVIGNON 909 053 597 for SAS PROPRIETES PRIVEES, with a capital of €40,000, ZAC LE CHÊNE FERRÉ - 44 ALLÉE DES CINQ CONTINENTS 44120 VERTOU; SIRET 4 040, RCS Nantes.
Carte professionnelle Transactions sur immeubles et fonds de commerce (T) et Gestion immobilière (G) n° CPI 4401 20 8 issued by the CCI Nantes -Saint Nazaire.
Escrow account no.
3 BPA SAINT-SEBASTIEN-SUR-LOIRE (44230); Guarantee GALIAN - 89 rue de la Boétie, 75008 Paris - no.
28137 J for 2,000,000 euros for T and 120,000 euros for G.
Professional liability insurance by MMA Entreprise policy no.
120.137.405.
Information on the risks to which this property is exposed is available at https://www.georisques.gouv.fr .
Mandate ref : 409482 - The professional guarantees and secures your property project.
Clotilde FALLAS (EI) Commercial Agent - RSAC Number: AVIGNON 909053597 - .
Clotilde FALLAS (EI) Commercial Agent - RSAC Number : AVIGNON 909053597 - .
Sale house Vaison-la-Romaine
Ref : 409482CFAL - Date : 14/06/2025
FEATURES
DETAILS
ENERGY DIAGNOSIS
LOCATION
CONTACT US
INFORMATION REQUEST
Request more information from Propriétés Privées.
