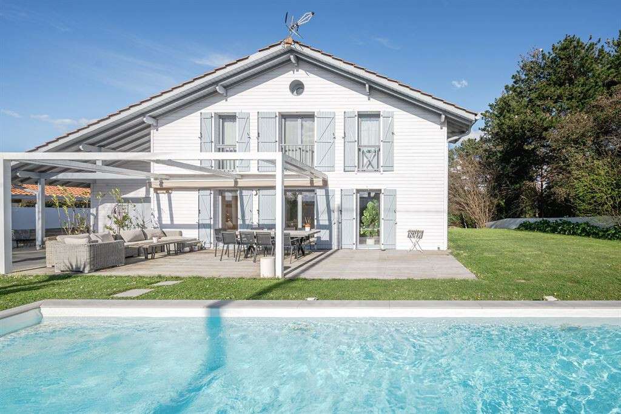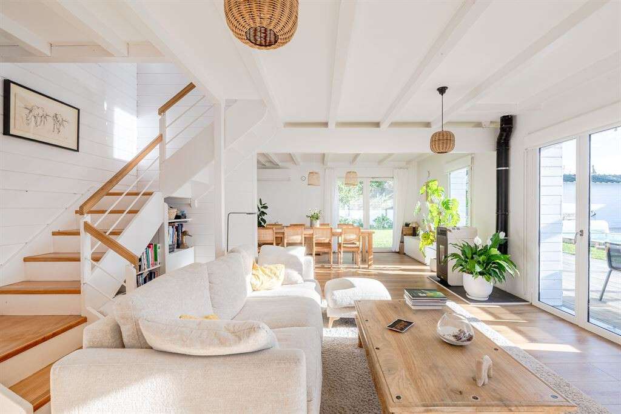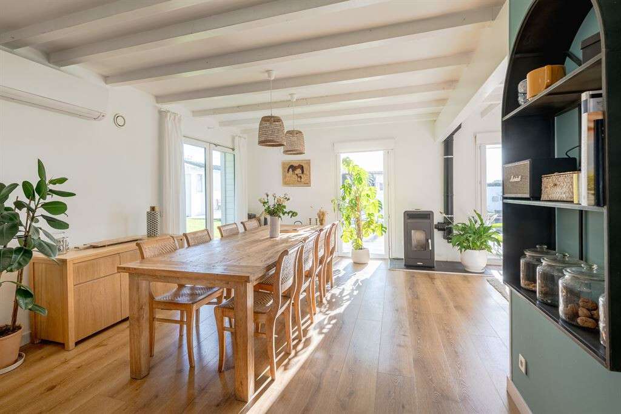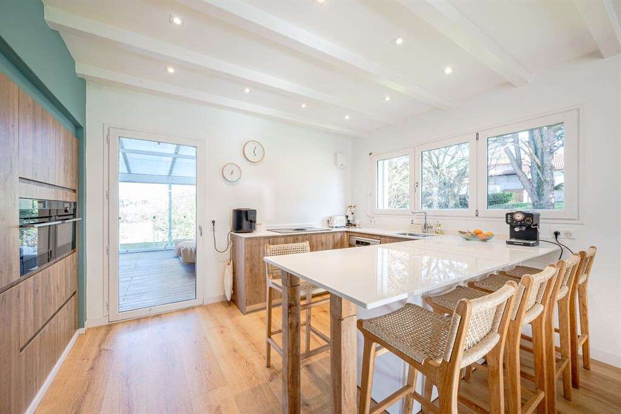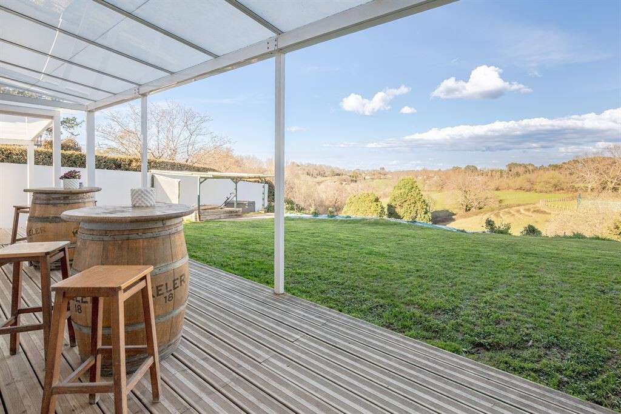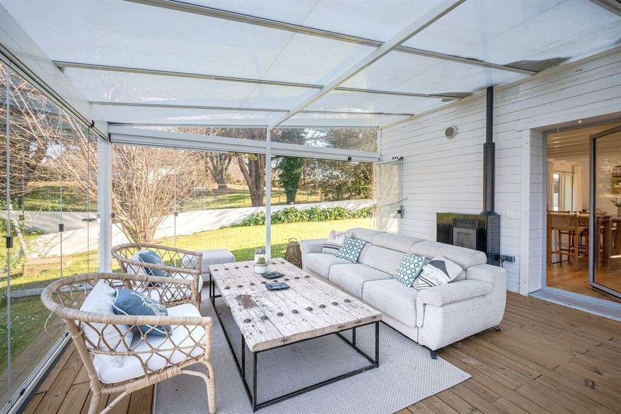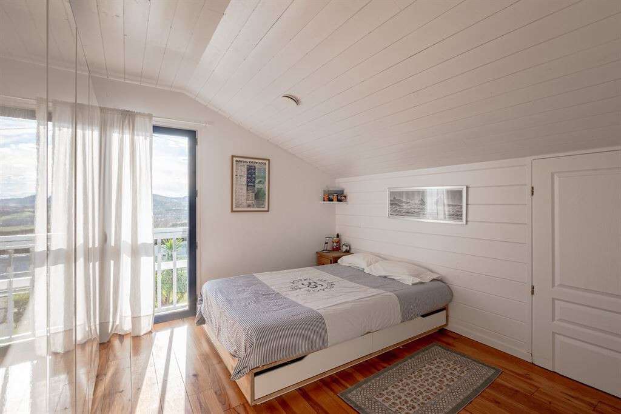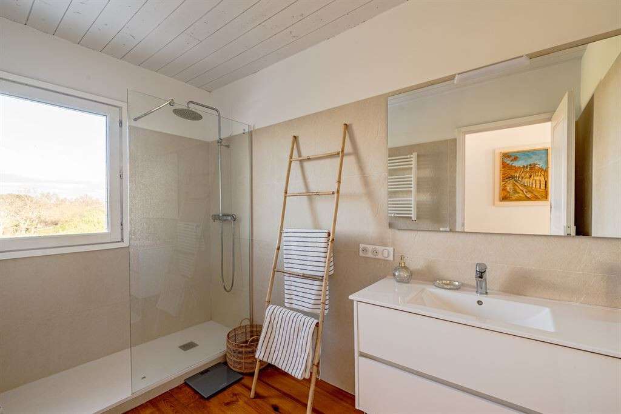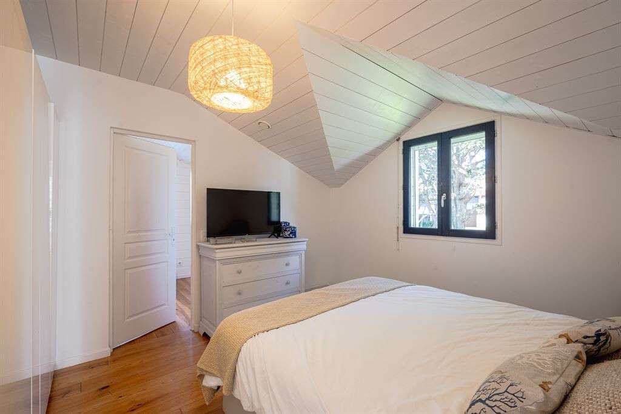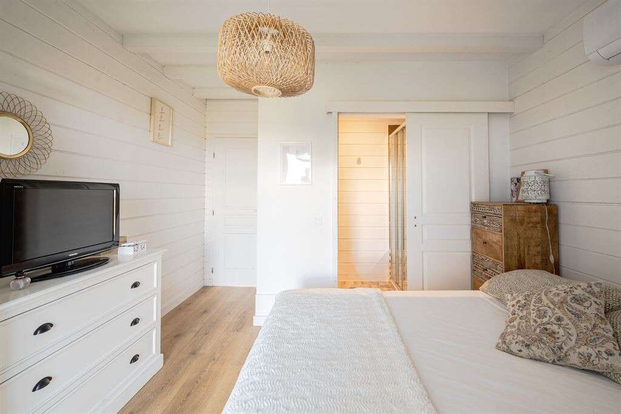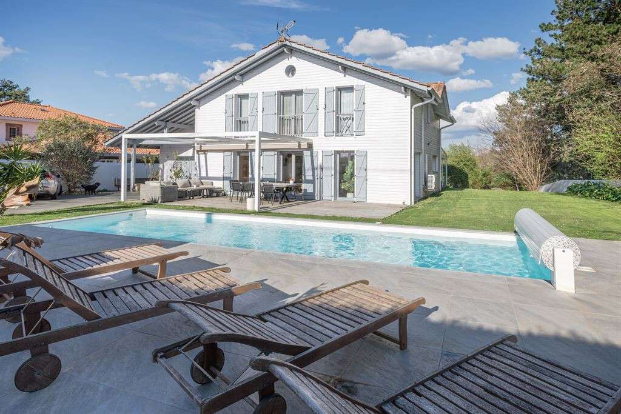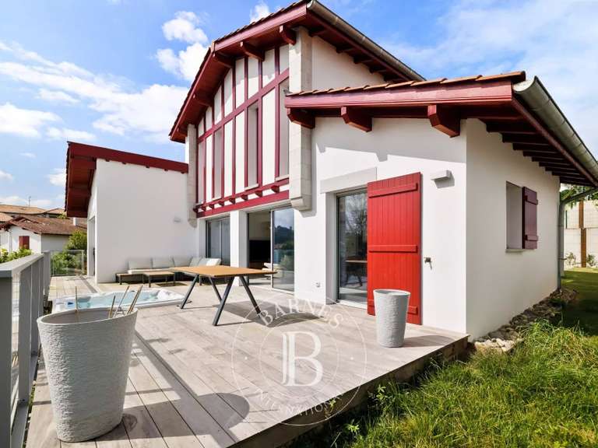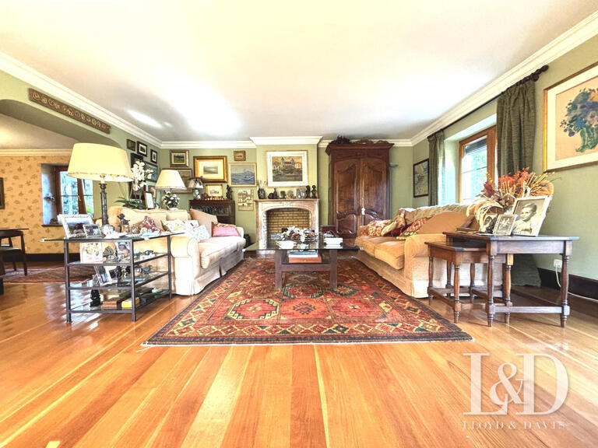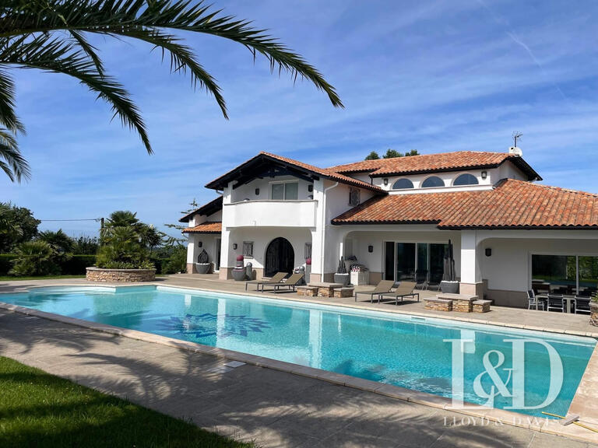House Urrugne - 4 bedrooms - 168m²
64122 - Urrugne
DESCRIPTION
168m2 house (ecological construction) built on 2,000m2 of land.
Entrance hall with fitted cupboards, south-facing living room opening onto the terrace and swimming pool with views of the Rhune, open-plan kitchen with access to a large veranda of approx.
40m2 with uninterrupted views over the garden, master suite with access to the terrace with shower room, toilet, utility room.
On the first floor, a beautiful office area on the landing, 2 bedrooms, shower room, toilet, master suite (shower room, toilet and dressing room).
Poolside garden shed with bedroom, shower room and toilet.
Garage.
Eco-friendly 168m2 house built on 2,000m2 of land. Entrance hall with fitted cupboards, south-facing living room opening onto the terrace and swimming pool with views of the Rhune, open-plan kitchen with access to a large 40m2 veranda...
Information on the risks to which this property is exposed is available on the Géorisques website :
Ref : IS5-081 - Date : 21/06/2025
FEATURES
DETAILS
ENERGY DIAGNOSIS
LOCATION
CONTACT US
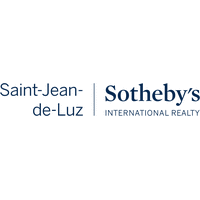
SAINT JEAN DE LUZ SOTHEBY'S INTERNATIONAL REALTY
26 BOULEVARD VICTOR HUGO
64500 SAINT-JEAN-DE-LUZ
INFORMATION REQUEST
Request more information from SAINT JEAN DE LUZ SOTHEBY'S INTERNATIONAL REALTY.
