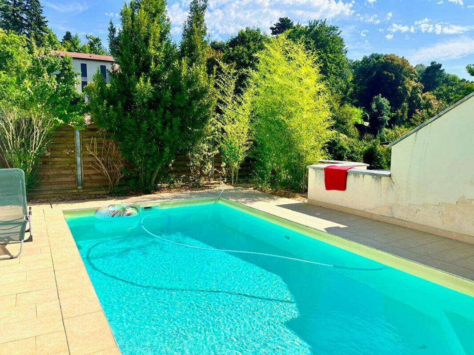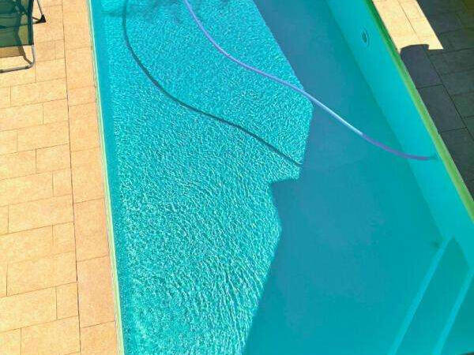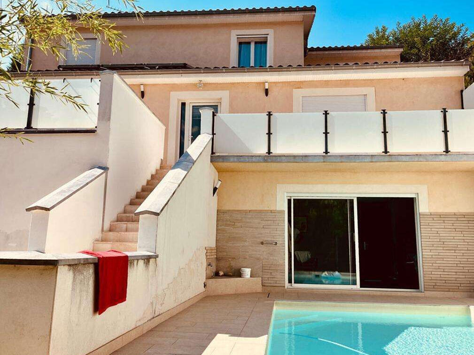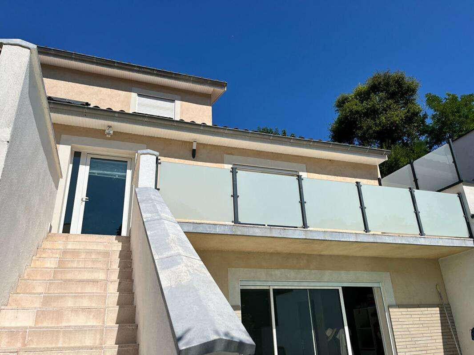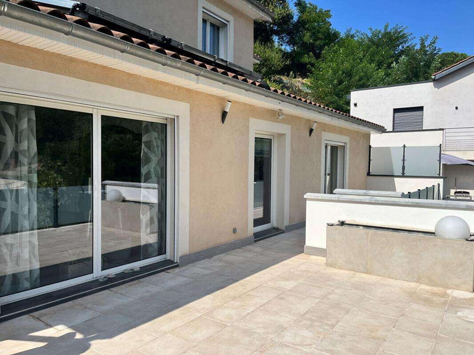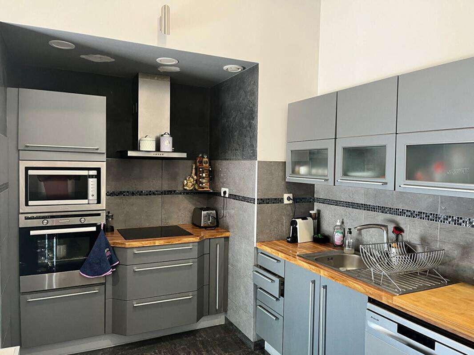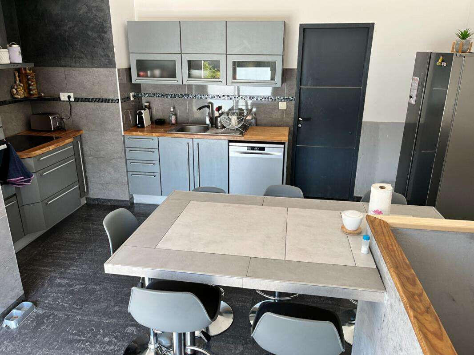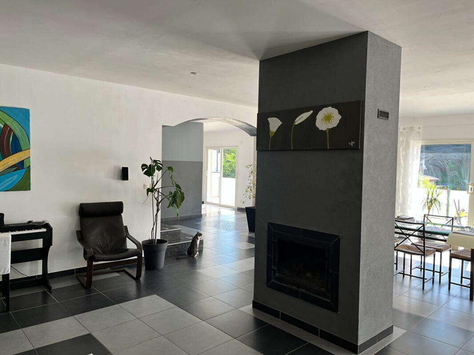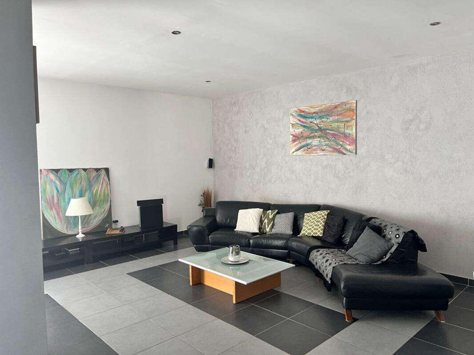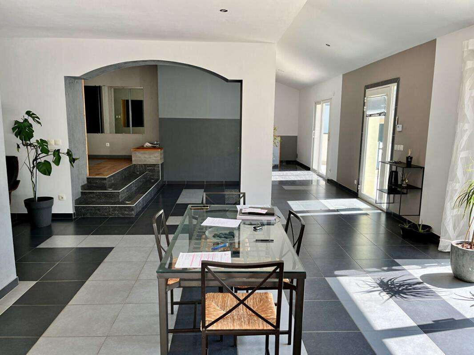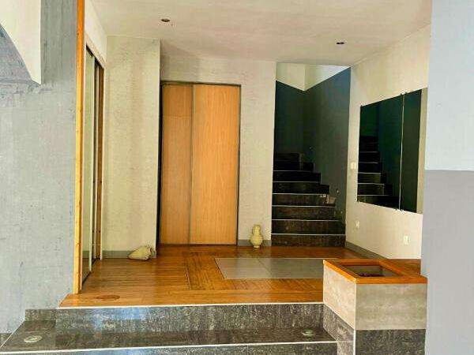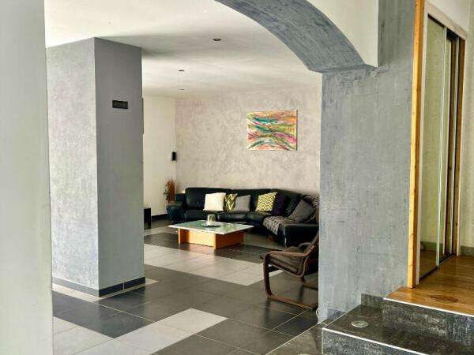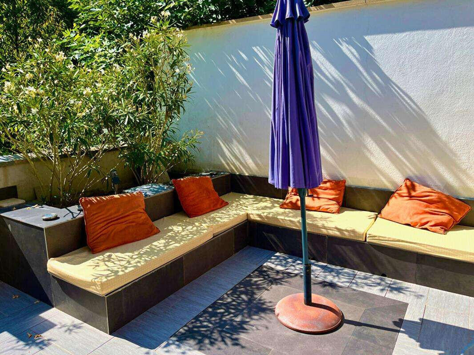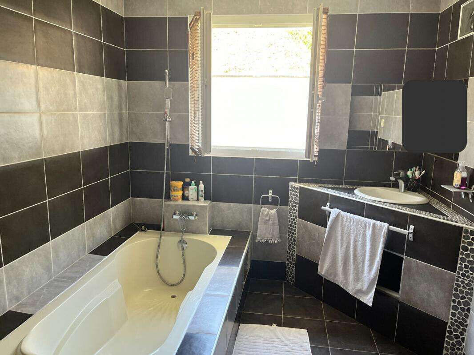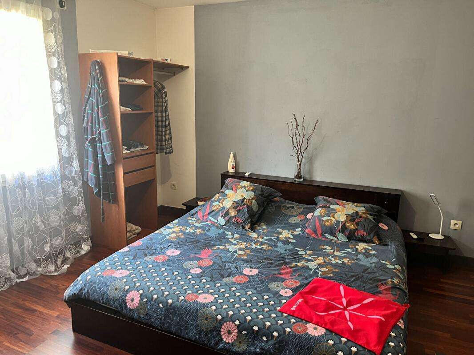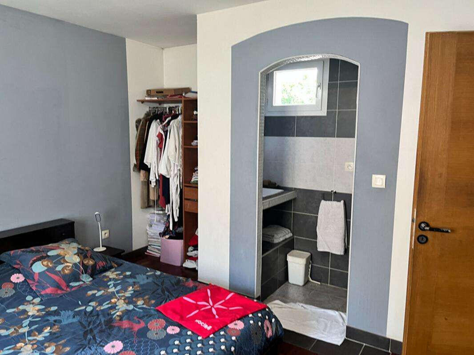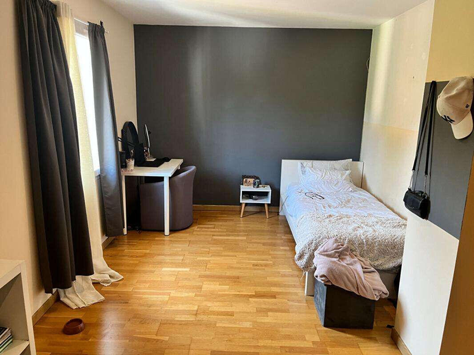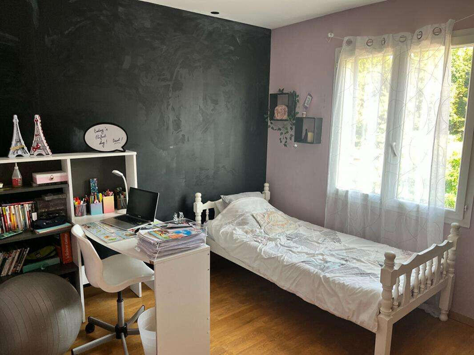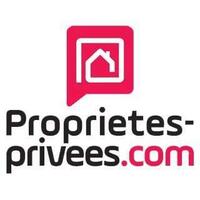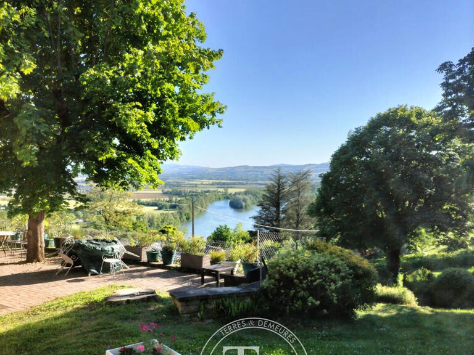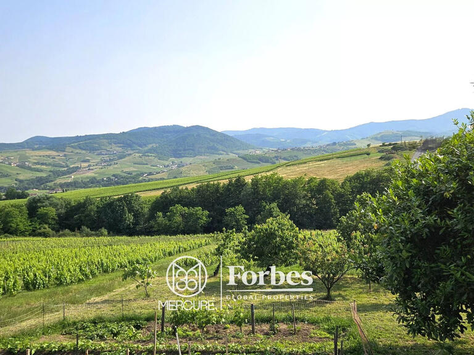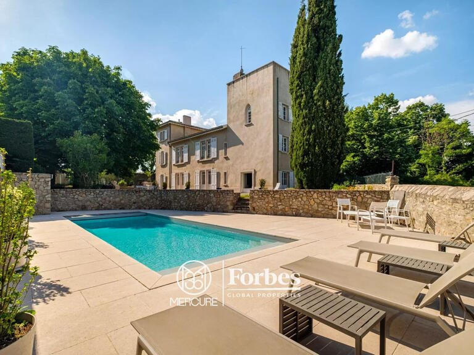House Trévoux - 4 bedrooms
01600 - Trévoux
DESCRIPTION
Magnificent architect-designed villa built in 2008, with around 200 m2 of living space, situated on the heights of Trévoux, built on a hillside with 3 levels: 495,000 euros vendor's charge
- On the first level, there is a double garage on the left and the 7.7 m by 3.5 m swimming pool on the right, sloping from 1.10 m to 1.80 m, separated by the central access staircase and surrounded by low walls and a small hedge.
A tiled area surrounds the swimming pool.
A room with a bay window opens onto the pool and can be used as an office or a small gym with a shower.
- On the second level, which can be considered as the ground floor, there is a fully-equipped kitchen with dining area (approx.
18 m2), which opens onto the entrance hall and continues into a reception room (approx.
59 m2) with a fireplace in the centre of the room.
The lounge opens on the N/W side, with a sliding bay window inside the walls, onto a large terrace of approx.
47 m2 with views over a hill and the swimming pool below.
On the west side, there is an outdoor patio of approx.
27 m2, surrounded by stone benches and a stone barbecue.
Adjoining the kitchen is a cellar of approx.
17 m2.
- Opposite the entrance, 3 small steps lead to an esplanade with a toilet, 2 storage cupboards and the staircase leading to the night area.
- On the third level you will find a master suite with shower and washbasin, 3 large bedrooms and a bathroom with toilet.
The parquet flooring in the bedrooms and the interior doors are oak, except for one bedroom which is tiled.
- To the rear is a small lawned garden accessible from the outside or via 2 bedrooms.
- The entire house is heated by underfloor heating on levels 2 and 3.
The heating and hot water production system uses a heat pump installed in 2024 and guaranteed for 5 years.
A system of solar panels completes the system, producing all the hot water during the summer months.
All the windows and bay windows are double-glazed and fitted with electric roller shutters with remote controls.
- Close to Lyon and Villefranche, with motorway access approx.
7 km away.
A secondary school is around 10 minutes' walk away.
All amenities are nearby.
ECD: Consumption: B - Emissions: A
Average energy prices indexed to 2021, 2022 and 2023 (including subscriptions), between €1260 and €1770 per year.
Price: 495,000 euros vendor's fee
"Information on the risks to which this property is exposed is available on the Géorisques website: https://www.georisques.gouv.fr '
To visit and help you with your project, contact Ange BELTRAN, on or by email at .
In accordance with article L.561.5 of the French Monetary and Financial Code, you will be asked to show proof of identity in order to arrange a viewing.
This advert has been drawn up under the editorial responsibility of Ange BELTRAN acting as an independent property consultant under a portage salarial arrangement with SAS PROPRIETES PRIVEES, with a capital of 44,920 euros, ZAC LE CHÊNE FERRÉ - 44 ALLÉE DES CINQ CONTINENTS 44120 VERTOU; SIRET 4 040, RCS Nantes.
Carte Professionnelle Transactions sur immeubles et fonds de commerce (T) et Gestion immobilière (G) n°CPI 4401 20 8 issued by the CCI Nantes - Saint Nazaire.
Escrow account no.
3 BPA SAINT-SEBASTIEN-SUR-LOIRE (44230).
Guarantee by GALIAN-SMABTP - 89 rue de la Boétie, 75008 Paris - no.
28137 J for 2,000,000 euros for T and 120,000 euros for G.
Professional liability insurance by GALIAN-SMABTP policy no.
28137.J.
Ref : 376204 - The professional guarantees and secures your property project.
Co-ownership of 6 lots ().
Annual charges: 600 euros.
Sale house Trévoux
Ref : 376204ABEL - Date : 14/06/2025
FEATURES
DETAILS
ENERGY DIAGNOSIS
LOCATION
CONTACT US
INFORMATION REQUEST
Request more information from Propriétés Privées.
