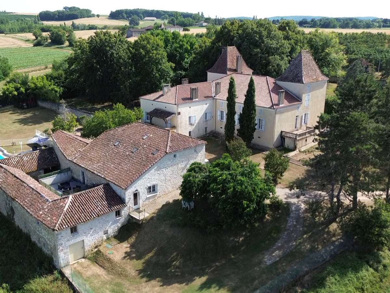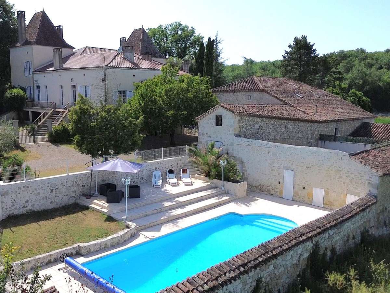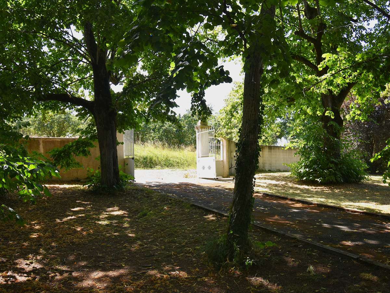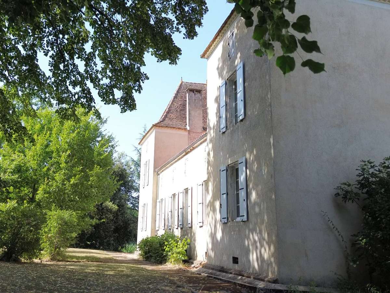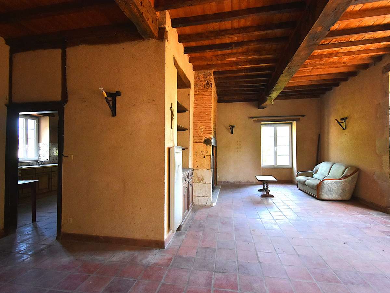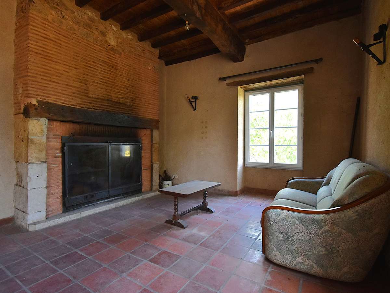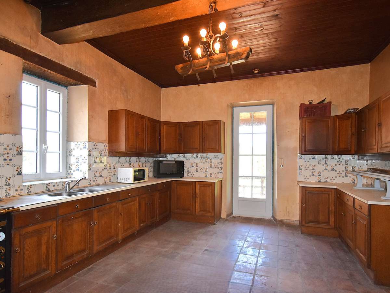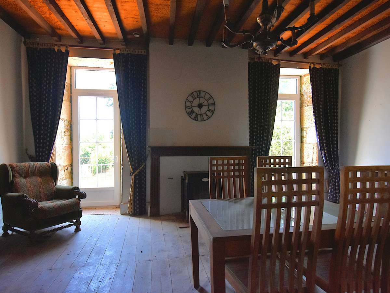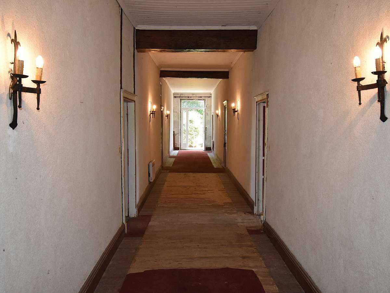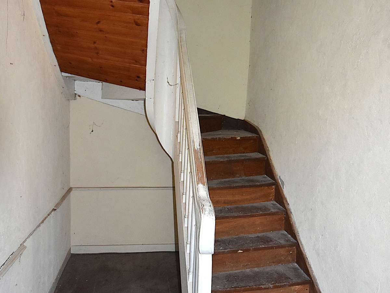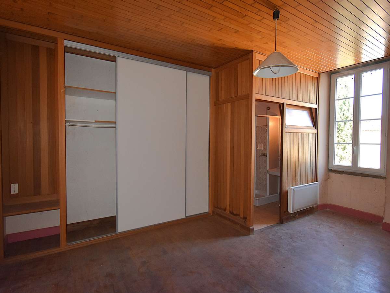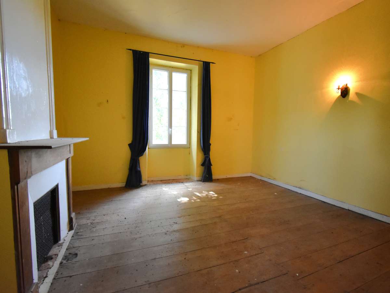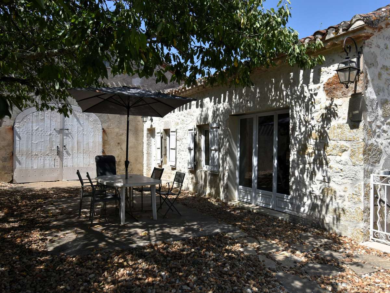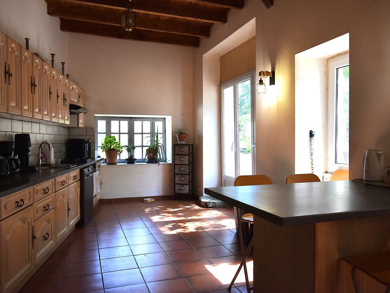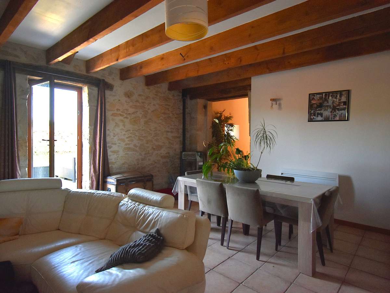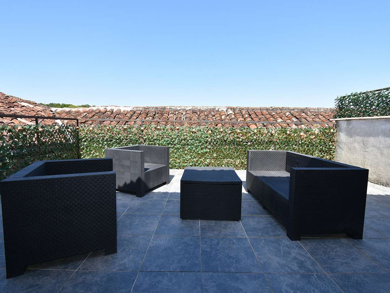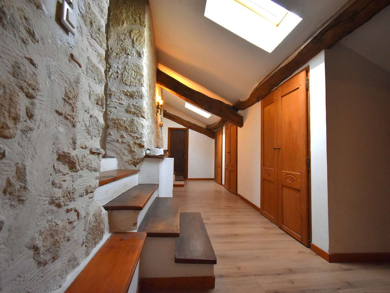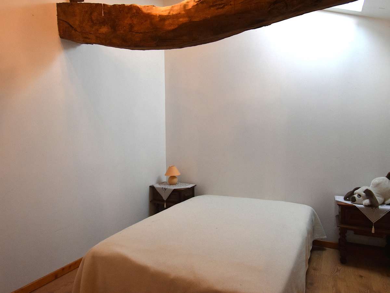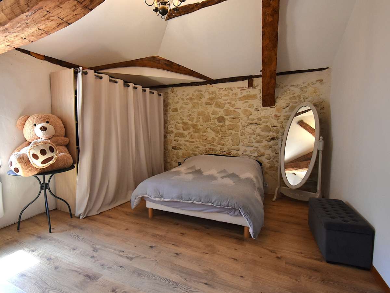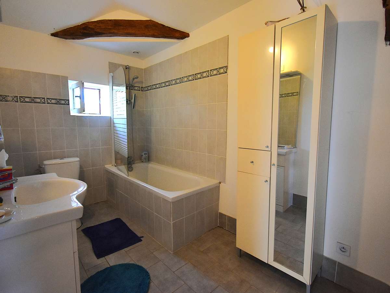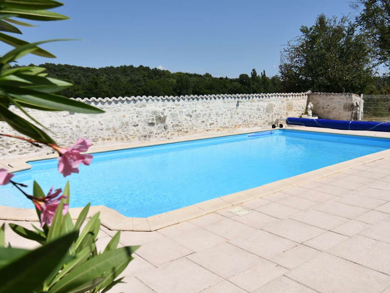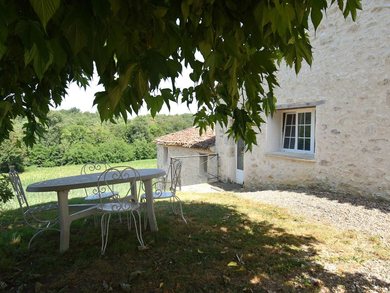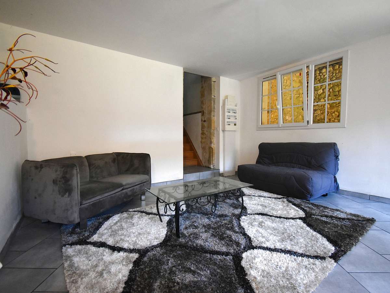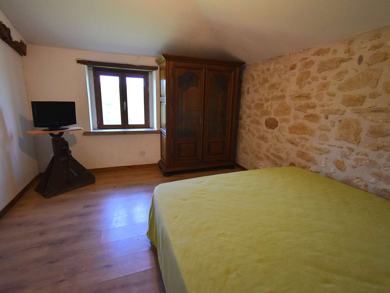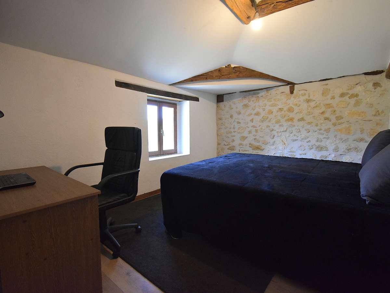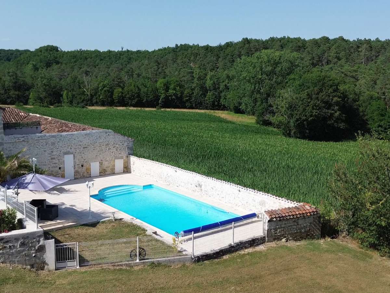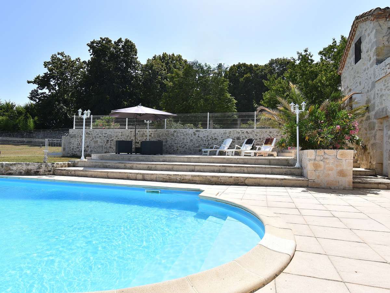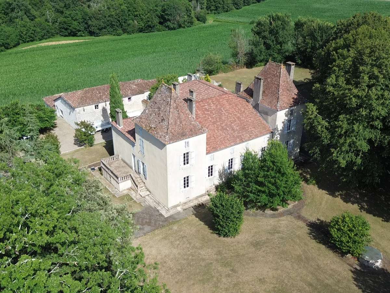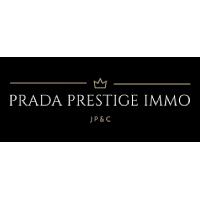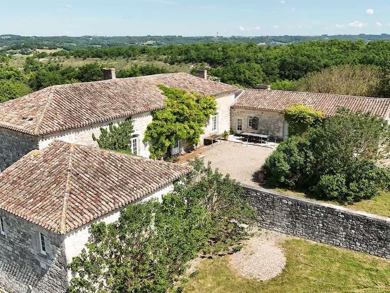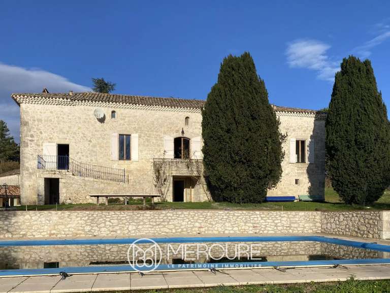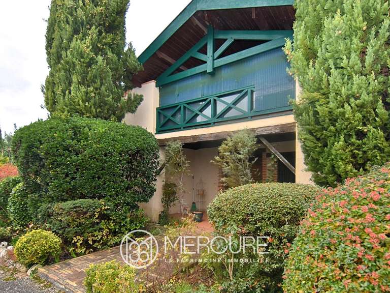House Trémons - 15 bedrooms - 620m²
47140 - Trémons
DESCRIPTION
This is a very nice real estate investment that Prada-Prestige-Immo is pleased to offer you today.
This property is composed of several dwellings located in the center of a park of nearly 2 hectares beautifully planted with trees, an orchard, and a small meadow.
The main building is a 9th-century castle, flanked by two square towers, which will need to be restored to regain all its nobility and shine brightly once again.
It will then be a prestigious place for the organization of sumptuous events.
Indeed, with its 8 bedrooms, its library, its spacious living room with fireplace, and its lounge opening onto the large terrace, we can perfectly imagine the potential that such a space represents.
Note that the roof has already been redone and the original frames have all been replaced with double glazing with new shutters.
The whole is built on a cellar and covered with an attic.
The second building has been completely renovated and is divided into two comfortable 4- and 3-bedroom homes, plus a barn used as a garage.
No work is required here; everything is ready to move into.
Each home has its own separate entrance and private garden with access to the pool.
This makes it easy to consider renting out the property if desired.
Heating is electric, supplemented by pellet stoves.
Double glazing and individual sanitation are provided.
In the garden, originally surrounded by stone walls, the 12m x 6m swimming pool (salt filtration with reinforced liner) invites you to dive in thanks to its "diamond point" shape.
The site is quiet, green, located at the entrance to a small dead-end road and easy to access, 10 minutes from all shops and restaurants.
In detail:
The castle: 380 m2
- L-shaped living room: 34 m2
- Kitchen: 20 m2
- Cellar: 5 m2
- Living room: 33 m2
- Entrance via main corridor: 48 m2 serving the 8 bedrooms of 17 to 25 m2 (including two in the north and south towers), some of which have their own bathroom.
- Library: 40 m2
House 2 : 139 m2
- Ground floor: Kitchen: 30 m2
- Living room: 24 m2 with terrace access
Floor: Corridor: 13 m2
- Shower room: 6 m2
- 3 bedrooms: 9 m2, 10 m2, 11 m2,
- Laundry room: 5 m2
- Bedroom 4: 12 m2 with en-suite bathroom: 6 m2
House 3: 101 m2
- Kitchen/living room: 33 m2
- Shower room: 3 m2
- 3 bedrooms: 9 m2, 10 m2 and 12 m2
- Living room: 32 m2 with patio access
Accessibility:
- All shops: 10 minutes
-Airports: Bergerac: 1 hour
Toulouse: 1h30
Bordeaux: 2 hours 20 minutes
Agen TGV station: 45 minutes (Paris in 3.5 hours)
Price: €642,000 including tax, agency fees payable by the seller
The risks to which this property is exposed can be consulted on the website éorisques.gouv.fr
Charming residence and its renovated outbuildings.
Information on the risks to which this property is exposed is available on the Géorisques website :
Ref : 163_144 - Date : 04/07/2025
FEATURES
DETAILS
ENERGY DIAGNOSIS
LOCATION
CONTACT US
INFORMATION REQUEST
Request more information from Prada Prestige Immo.
