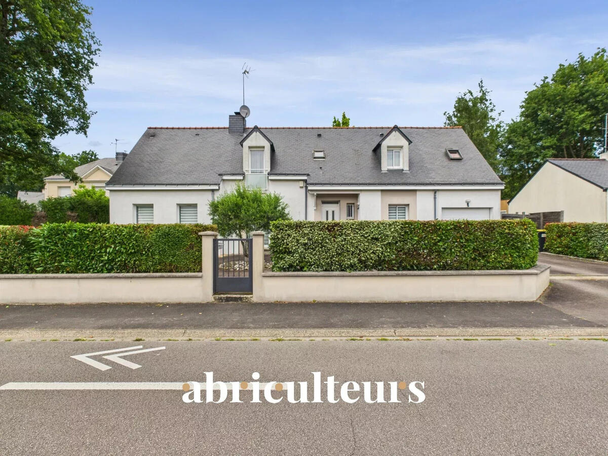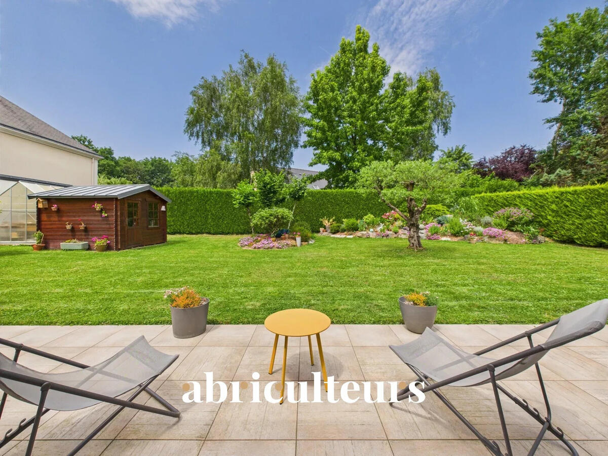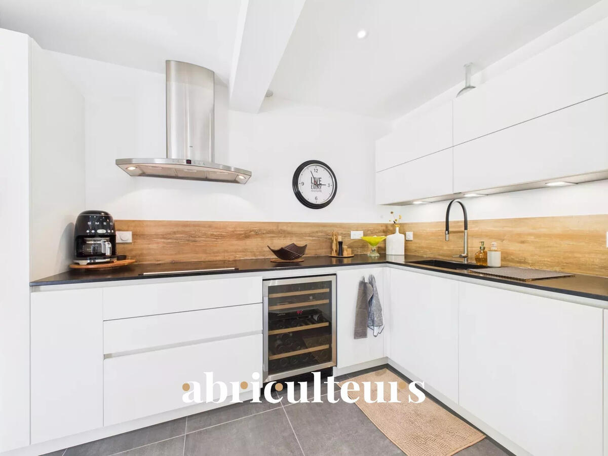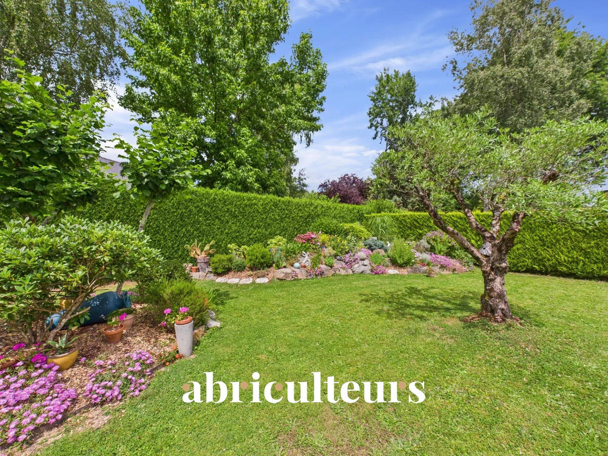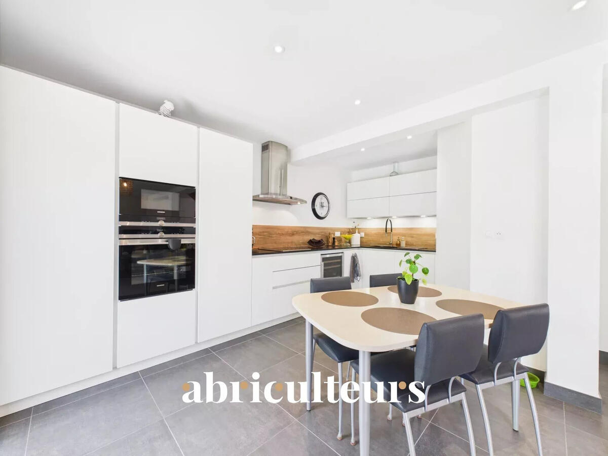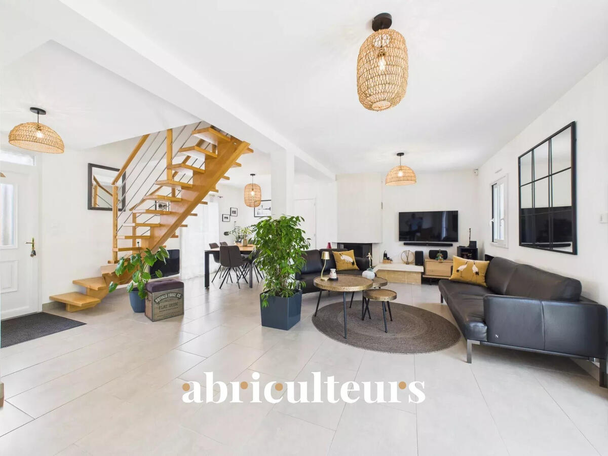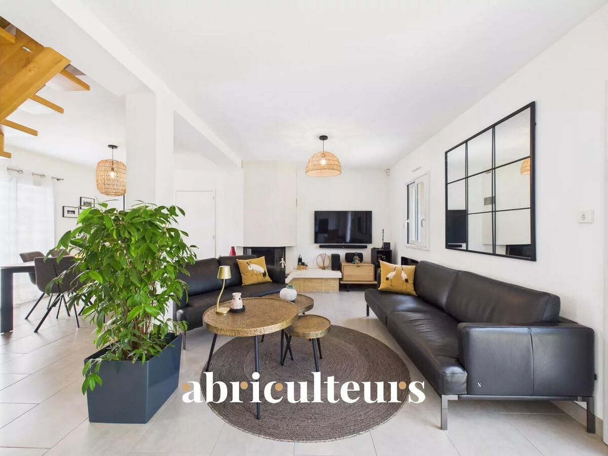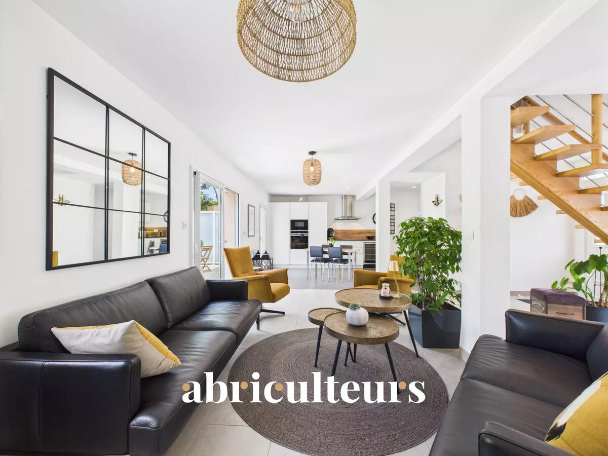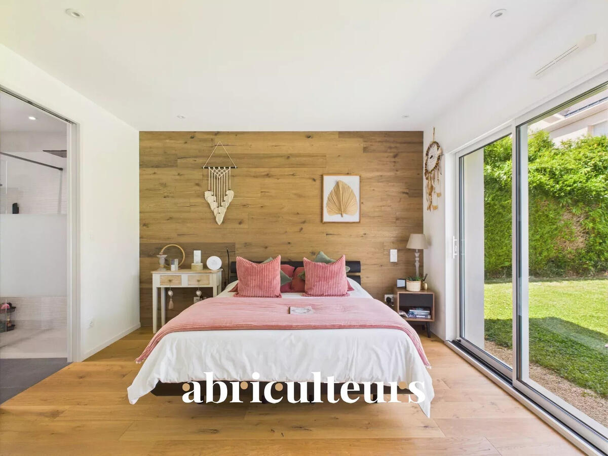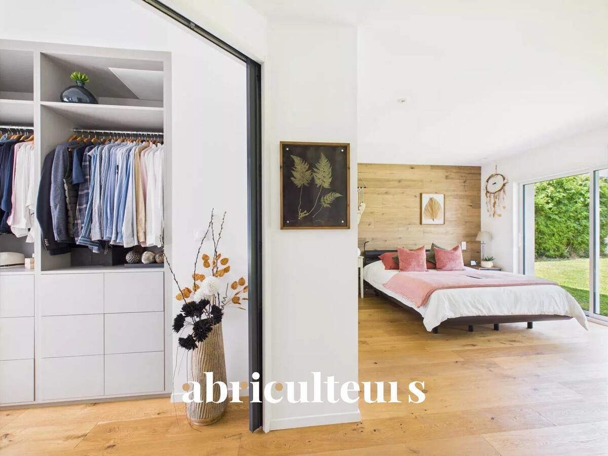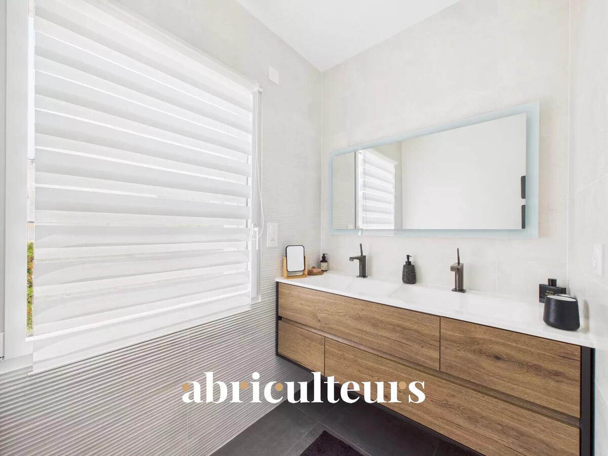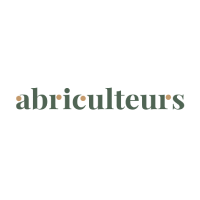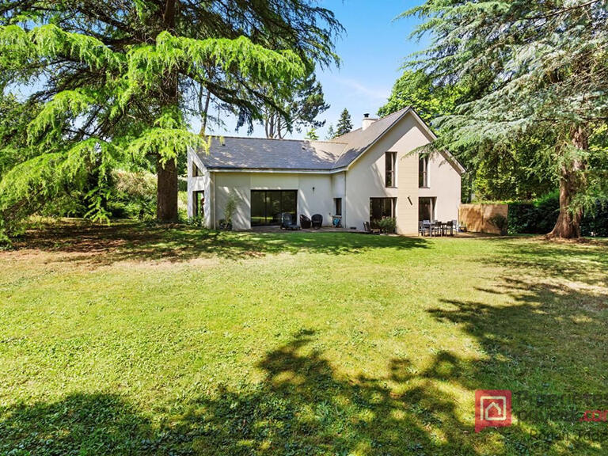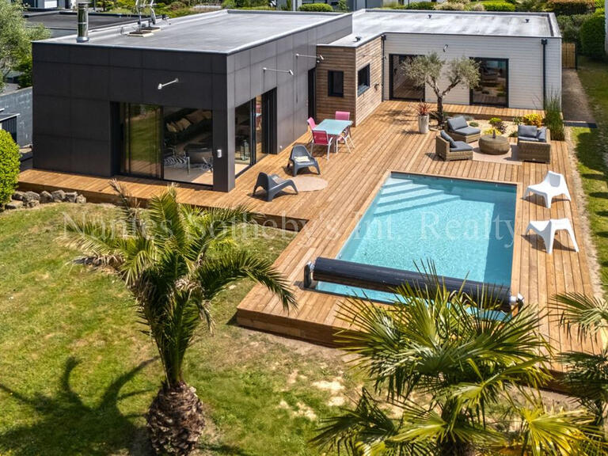House Sautron - 4 bedrooms - 156m²
44880 - Sautron
DESCRIPTION
Welcome to , the family-run agency committed to exceptional real estate service.
Take advantage of professional photos, a detailed floor plan and a virtual visit to fully immerse yourself in this unique property!
Situated in a peaceful neighborhood, close to schools (La Forêt, La Rivière, Saint Jean-Baptiste), town shops, the Super U supermarket and links to the ring road and Brittany, this 1989 family home combines modern comfort, generous volumes and a pleasant living environment.
You'll appreciate the bright, spacious living area of over 50m2, with its different spaces, beautiful wooden staircase, dining area, living room in front of the fireplace and magnificent 2021 Stozzi fitted and equipped kitchen with natural stone worktop.
A large bay window opens onto the 30m2 terrace and garden.
The first floor features a true master suite (2021 extension) with oak parquet flooring, custom-made dressing room with aluminum sliding door, shower room with double basin, towel warmer and direct access to the garden via a large bay window.
This space benefits from the comfort of underfloor heating.
Upstairs, the sleeping area comprises three bedrooms, a study with storage space, a shower room and separate WC.
The convertible attic offers further potential for development.
The enclosed grounds of 750 m², planted with trees and not overlooked, are a haven of peace.
It features a landscaped garden, an olive tree, a hazelnut tree, a garden shed, a greenhouse, a wooded area and a 30 m² sunny terrace where you can relax.
The terrace has outdoor lighting, and the street-side facade has automatic lighting.
On the practical side, the house has two laundry rooms on the first floor (one in the garage with sink), a small cellar and plenty of storage space.
The house is equipped with electric roller shutters, solar-powered Velux windows, an electric gate and a motorized garage door.
Up to three vehicles can park on the plot in addition to the garage.
Electricity costs are perfectly contained at around €230/month.
Last but not least, public transport links are excellent, with bus line 69 and school buses 139, 149 and 159 just a 15-minute walk away.
The assets of this house:
-A quiet, contemporary home in excellent condition
The terrace and charming tree-lined outdoor spaces
Top-of-the-range fitted and equipped kitchen
-50m2 living room
-Ground-floor master suite
-Garage and two parking spaces in front of the house
-Convertible attic
-Wicket gate for access to the garden without passing through the house
Please note
-Property tax: 1595 euros in 2024.
-Electric heating and underfloor heating in the master suite
-Connection to main sewage system
Conventional consumption (kWhEP/m2.yr): 226 (D)
Estimated emissions (kg CO2/m2.yr): 7 (D)
Estimated annual energy costs for standard use: between €2140 and €2930 per year.
Final energy consumption: €230 per month
Selling price: €540,000 incl.
VAT, excluding agency fees, with a €19,980 buyer's fee, bringing the total price to €559,980 (including fees), or 3.7% of the selling price.
Has this property caught your interest? To arrange a viewing with us, simply book an appointment online at a time that suits you best.
Information on the risks to which this property is exposed is available on the Géorisques website:
This property is not potentially affected by such a risk.
This real estate listing has been drawn up under the editorial responsibility of Mr François LAGABRIELLE, a real estate agent registered with the special register of commercial agents of the Nantes commercial court.
SAS Abriculteurs immobilier au capital de 5 000,00 euros immatriculée sous le numéro SIREN 837704584 whose legal representative is Mr.
Adrien Piot.
Large family home 156.93m2 - Excellent condition - 4 bedrooms including a master suite on the ground floor - Garage - Laundry - Sautron
Information on the risks to which this property is exposed is available on the Géorisques website :
Ref : 86018608 - Date : 21/06/2025
FEATURES
DETAILS
ENERGY DIAGNOSIS
LOCATION
CONTACT US
INFORMATION REQUEST
Request more information from ABRICULTEURS.
