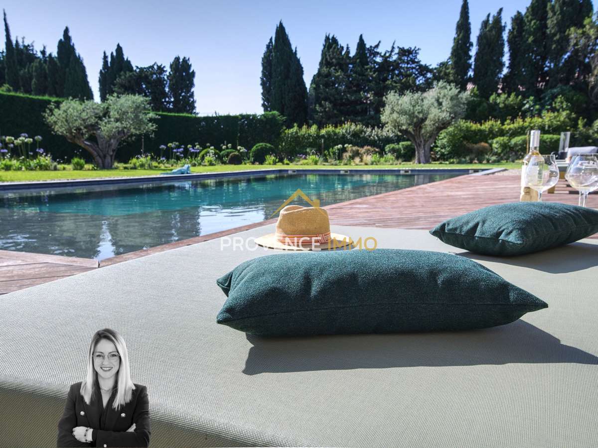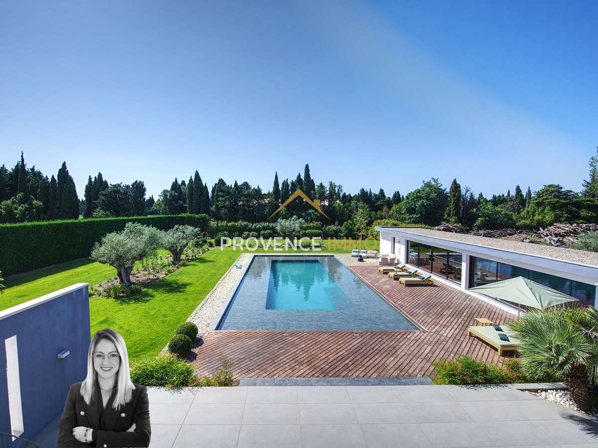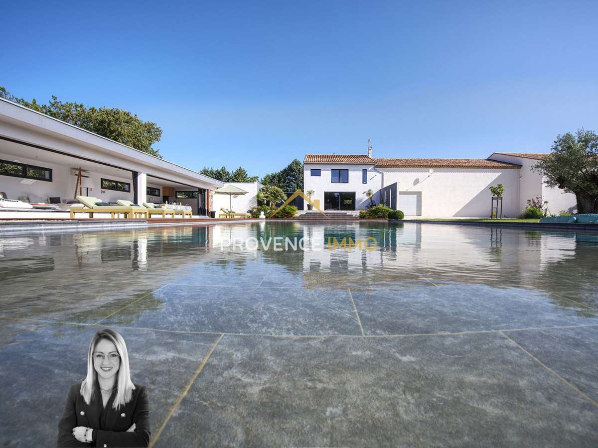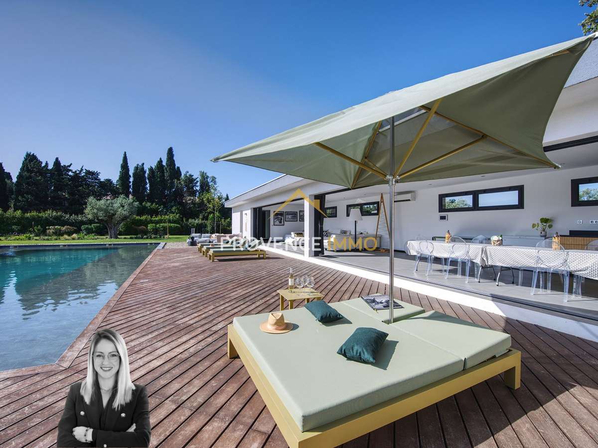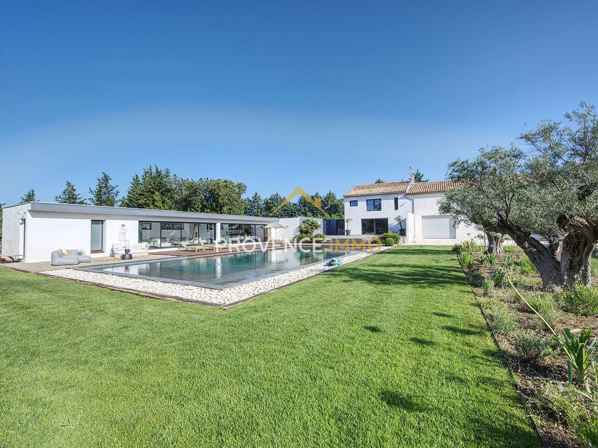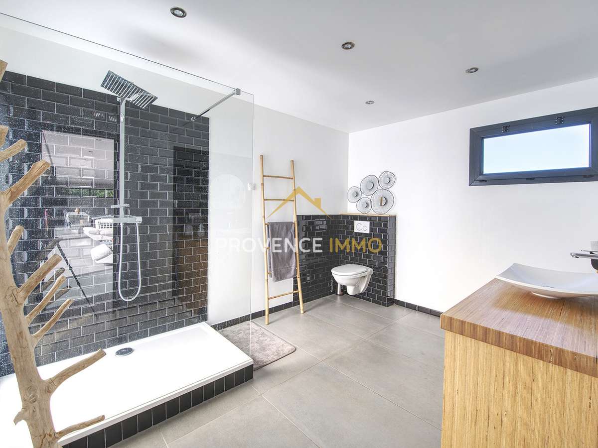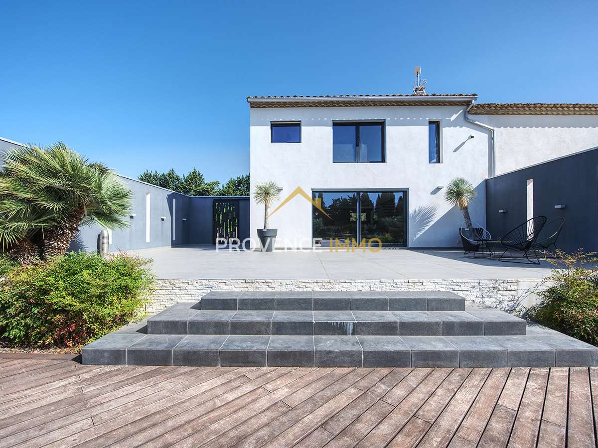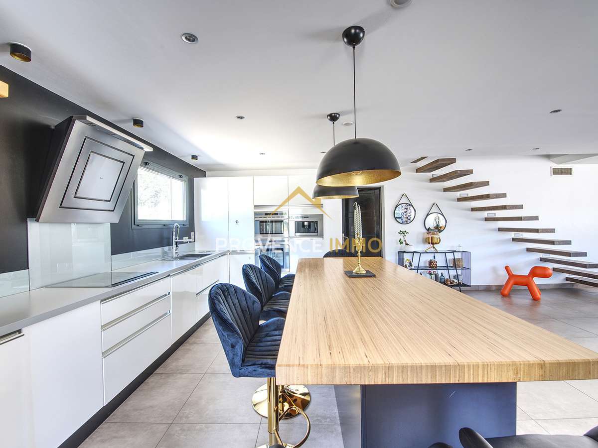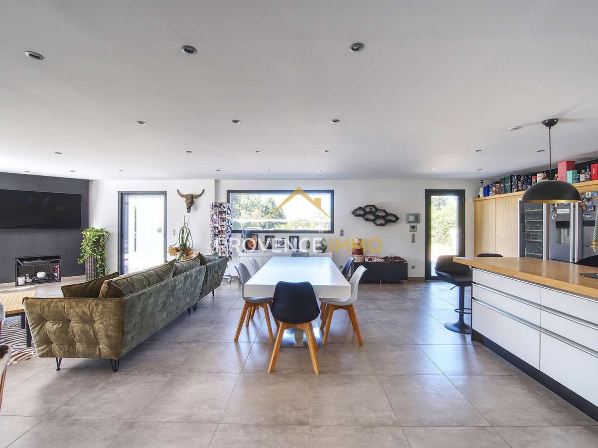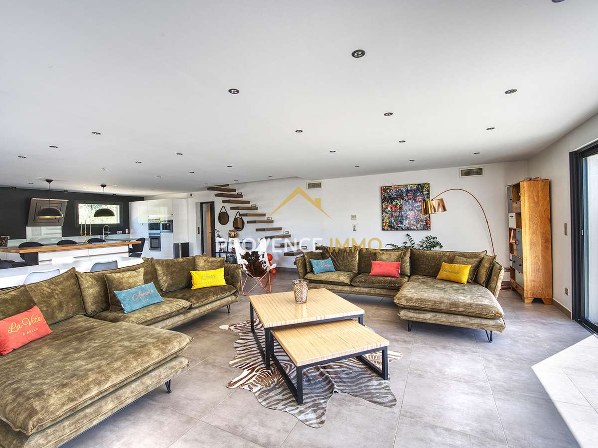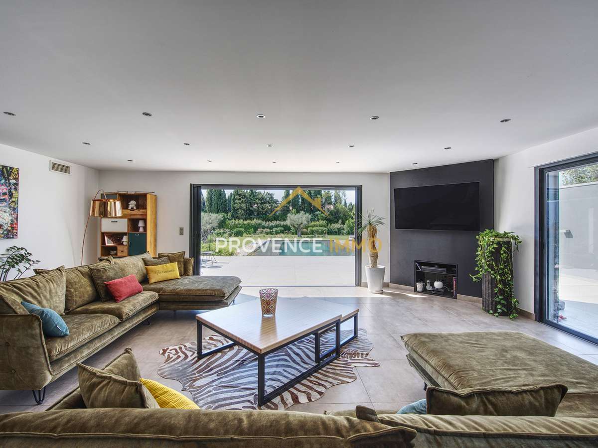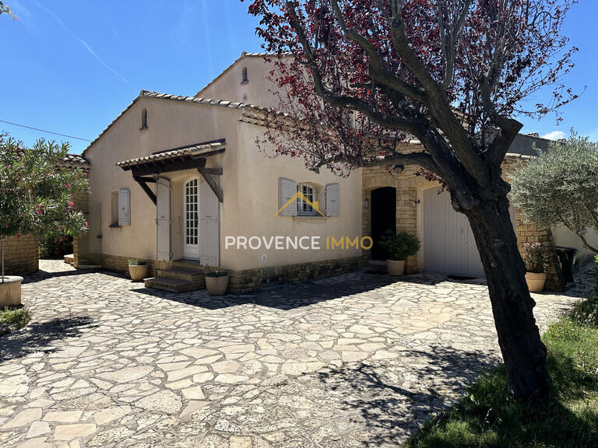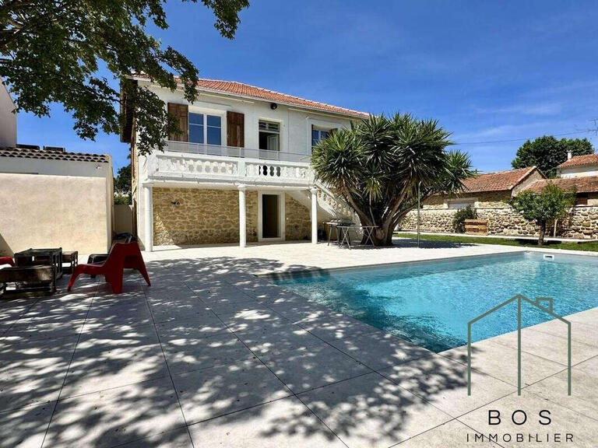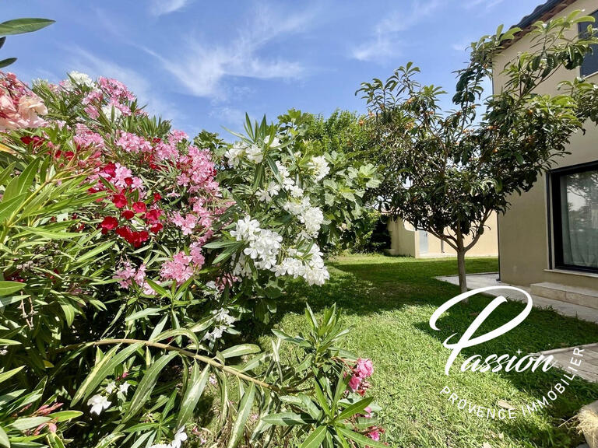House Salon-de-Provence - 3 bedrooms - 210m²
13300 - Salon-de-Provence
DESCRIPTION
Roxane Sournia invites you to discover this property with high professional potential in the heart of Provence, between Alpilles and Pays Salonais, just 5 minutes from motorway access! Discover this exceptional property nestling on 2 hectares of land in an agricultural zone, offering rare features and multiple potential, combining a luxury main residence with a professional activity thanks to its numerous annexes.
The main house 210 m² of comfort and modernity + 80m² pool house
Built in 2011 and converted into a home in 2016, this 1-storey villa offers 210 m² of living space, combining contemporary comfort, generous volumes and top-of-the-range home automation.
Spacious 84 m² living room/kitchen with adjoining 21 m² pantry
3 suites on the first floor, each with its own private shower/bathroom
21 m² sports room (or room 4)
1 separate WC per level
Reversible ducted air conditioning
Thermodynamic water heater (300 L)
Aluminium joinery
Centralised home automation system (lights, shutters, music, etc.)
Facade redone in 2019
Enhanced security: 25 surveillance cameras, including 2 infrared and thermal cameras, with detection over a perimeter of 30 m
Carport for 6 vehicles + adjoining 200 m² garage with 4.10 m high ceilings
Well-kept exteriors and a chic Provençal atmosphere
Exceptional 9 x 19 m swimming pool with UV filtration, 2 new motors
Exotic wood terrace of over 150m² all round
Green garden, automatic watering and drip irrigation for perfect autonomy
Top-of-the-range pool house with covered terrace effect, air-conditioned, 80m² with :
Fitted kitchen, bread oven, extraction
Shower room with PRM-accessible WC
18 linear metres of sliding windows opening onto terrace and swimming pool access
Flat roof with geomembrane and gravel for perfect waterproofing
Two additional hangars totalling 500 m² Ideal for business, development or storage!
Hangar 1: 200 m² accessible from inside the house + sectional door
Hangar 2: 300 m² (built in 2011) with air-conditioned mezzanine office
Traditional roof trusses,
Concrete floor (30 cm slab in the sheds, with 2 separate foundations)
Chimney flue in place
Large adjoining car park on the east side (approx.
40 vehicles) with potential for extension.
HGV access, turning and parking possible on the property.
Technical specifications and additional equipment
3000 L septic tank
Drilling at 68 m
Private parking area with Marseille cobbles and paving stones
All buildings facing south, pool house facing west
Almost 23,000 m² of wooded grounds, dotted with fruit trees and greenhouses.
Access to the private part of the property is possible via a path to the north of the plot, ensuring your privacy.
A rare and complete property with great potential for development
Whether you're looking for a top-of-the-range main residence, a reception venue or a versatile agricultural/professional property, this offer is unique on the market.
The land, facilities and volumes open up a wide range of potential uses (farming, crafts, events, etc.).
Information on the risks to which this property is exposed is available on the Géorisques website:
Fees payable by the purchaser 4% excl.
tax in addition to the advertised selling price.
DON'T WAIT ANY LONGER, CONTACT ME FOR ANY FURTHER INFORMATION Roxane SOURNIA EI
Property in an agricultural area between the ALPILLES and the SALONAIS COUNTRY!
Information on the risks to which this property is exposed is available on the Géorisques website :
Ref : 226911_844 - Date : 03/07/2025
FEATURES
DETAILS
ENERGY DIAGNOSIS
LOCATION
CONTACT US
INFORMATION REQUEST
Request more information from RESEAU EXPERTIMO.
