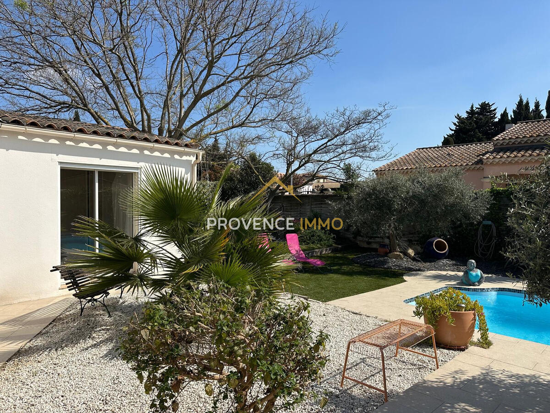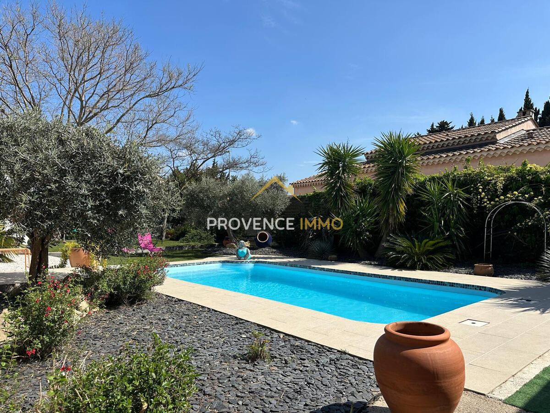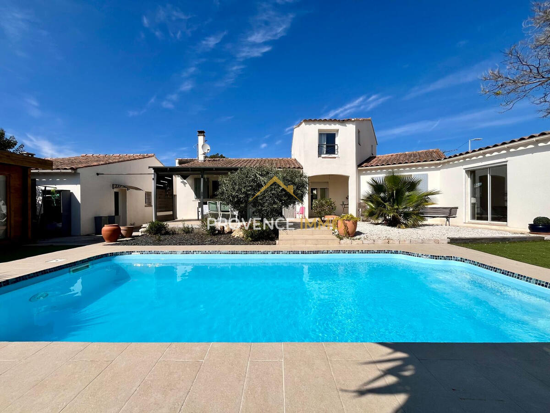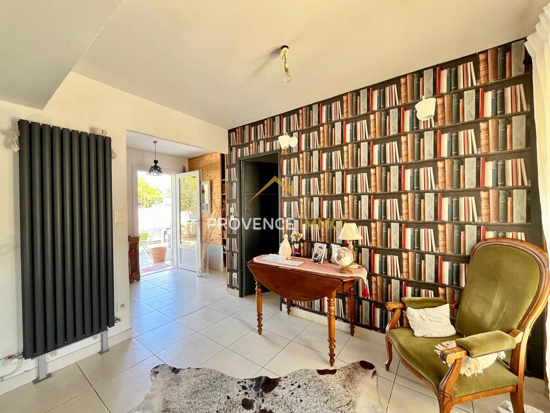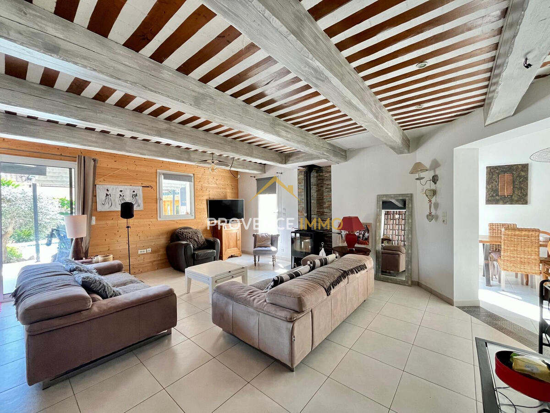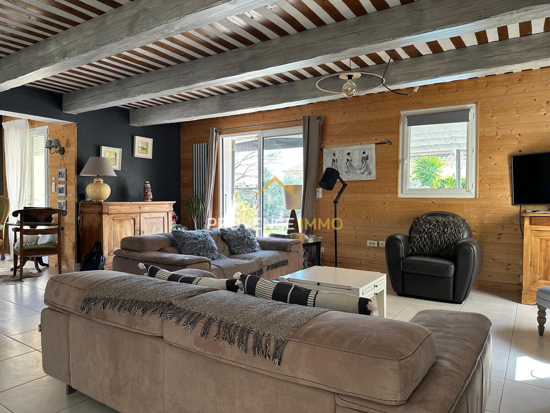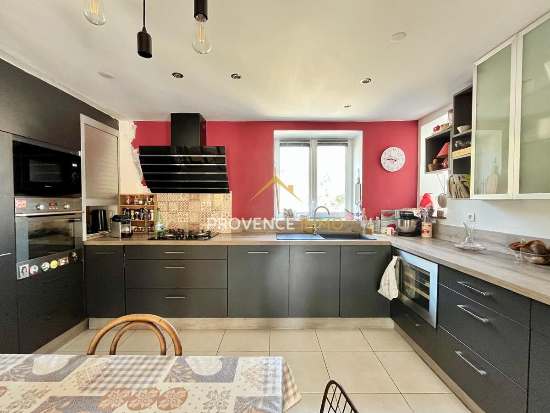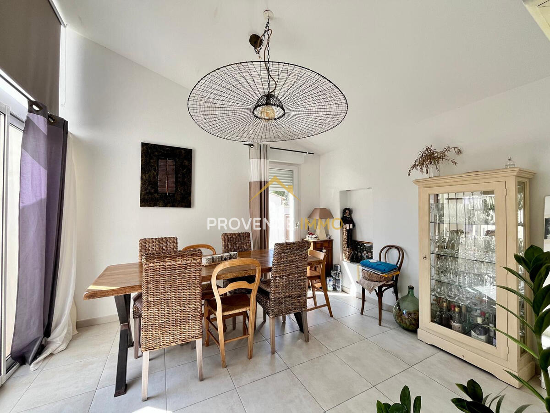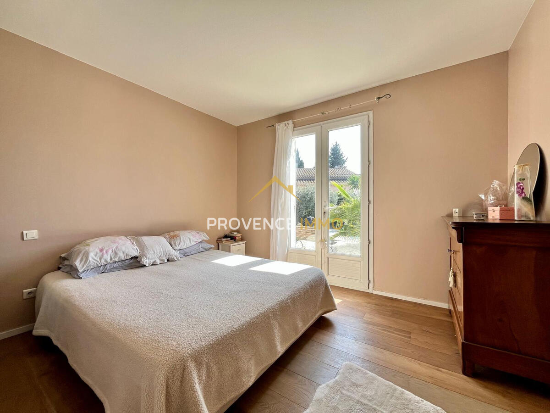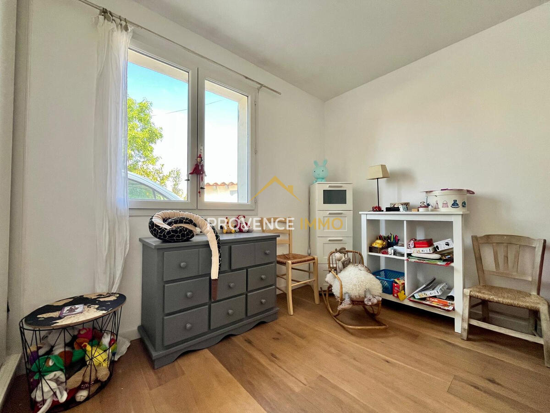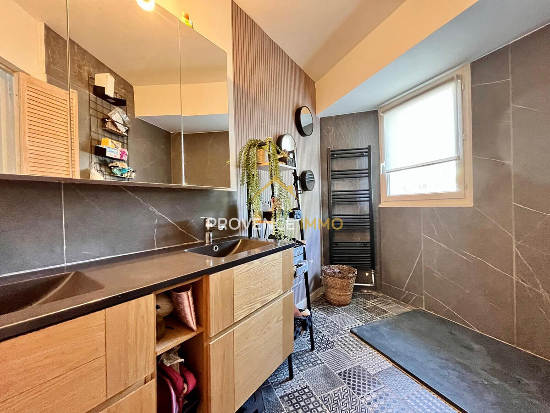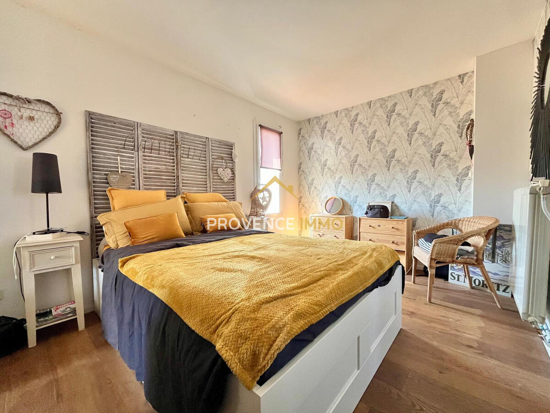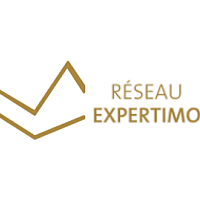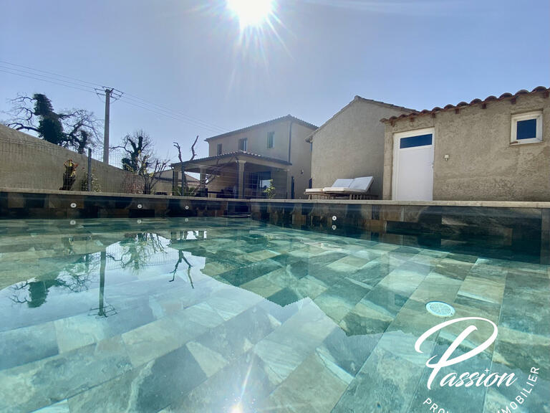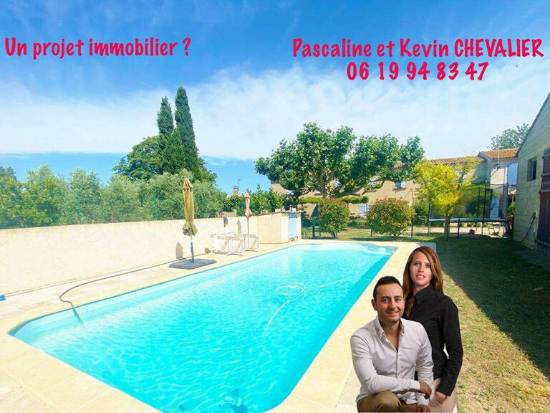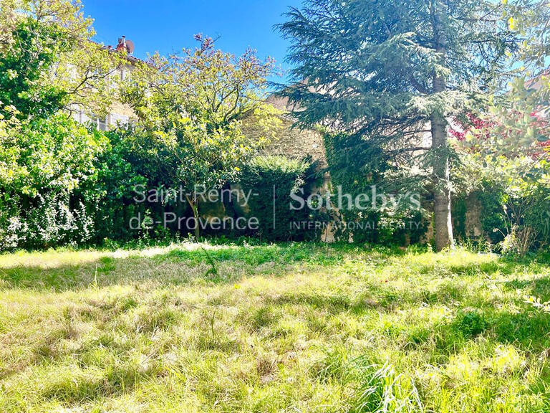House Salon-de-Provence - 4 bedrooms - 165m²
13300 - Salon-de-Provence
DESCRIPTION
In the sought-after Touret district, Sandy Bindler invites you to come and discover this beautiful traditional house with 165 m² of living space, nestling on a 778 m² plot with attractive trees.
As soon as you enter, you'll be seduced by its spaciousness and French-style ceiling.
The vast, light-filled living room of over 50 m2 features a wood-burning stove for a cosy atmosphere.
The open-plan, modern, fully-equipped kitchen is ideal for preparing meals.
An adjoining dining room invites you to share moments with family and friends.
The ground floor also features two large bedrooms, an additional room of almost 9 m² that could be used as a child's bedroom or study, a separate toilet and a shower room.
On the first floor, the house offers a privileged space with a master suite comprising a spacious bedroom, a shower room, a WC and a dressing area.
Outside, the south-facing aspect showcases a magnificent garden with a palm grove and a large 7.5x3.5 swimming pool, perfect for enjoying fine weather in total privacy.
The real added bonus: the fully-furnished 17 m² self-contained studio with private access, ideal for entertaining, for a teenager looking for independence or for considering rental income.
A storeroom, laundry room, wooden shed, borehole and plenty of parking complete this property, which offers quality features for optimum comfort!
An ideal setting for a family looking to combine comfort, space and peace and quiet, just a stone's throw from all amenities.
This property is brought to you by Bindler Sandy - - N°RSAC: , Registered at de
Beautiful family home with swimming pool and independent studio - quartier du Touret
Information on the risks to which this property is exposed is available on the Géorisques website :
Ref : 212577_762 - Date : 30/04/2025
FEATURES
DETAILS
ENERGY DIAGNOSIS
LOCATION
CONTACT US
INFORMATION REQUEST
Request more information from RESEAU EXPERTIMO.
