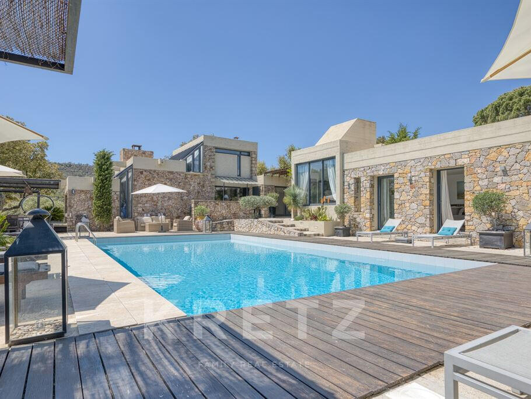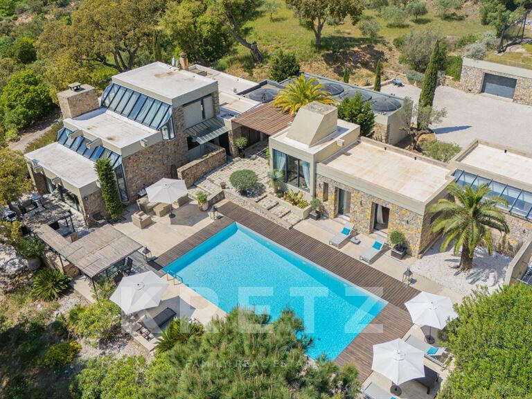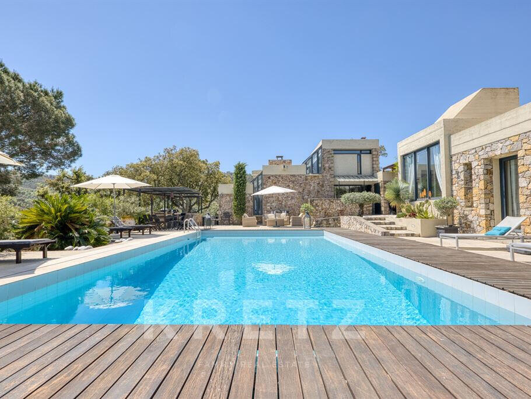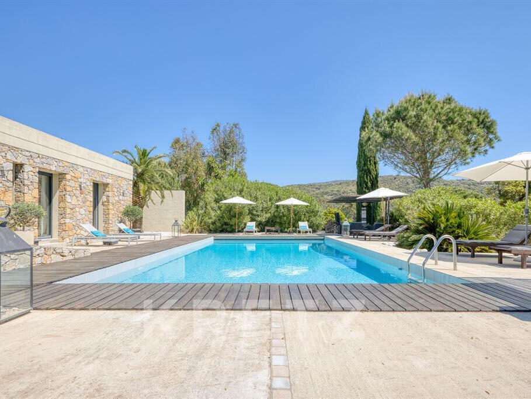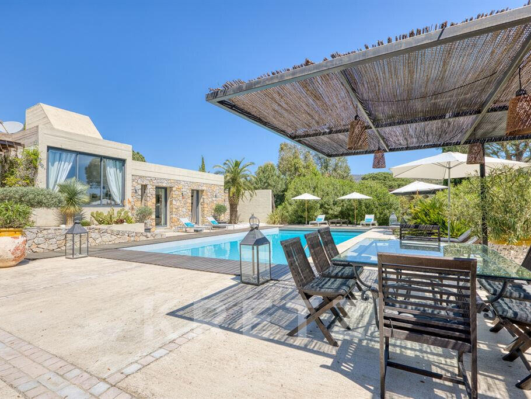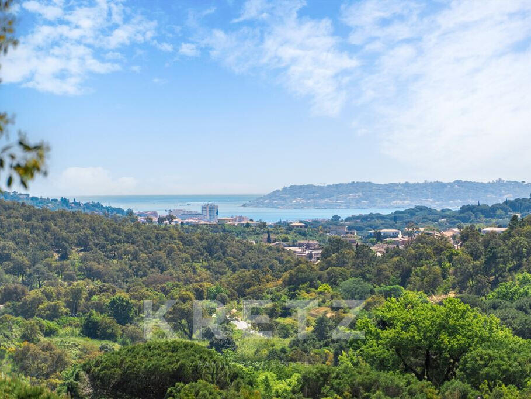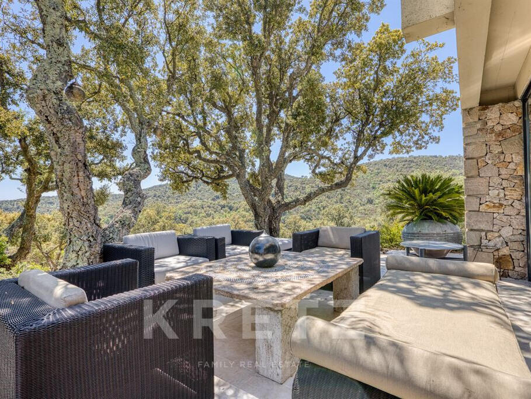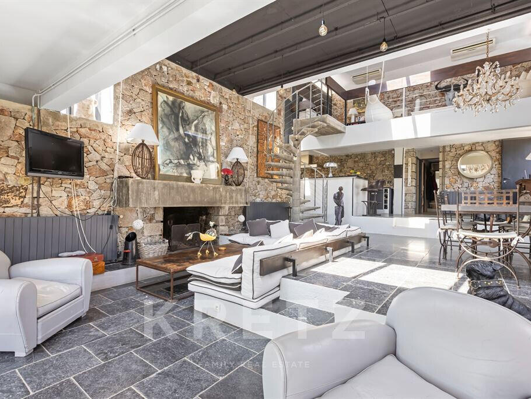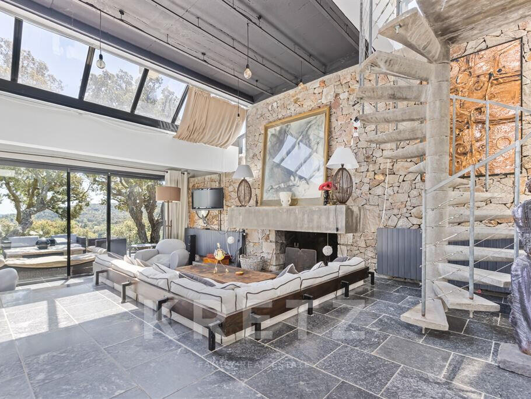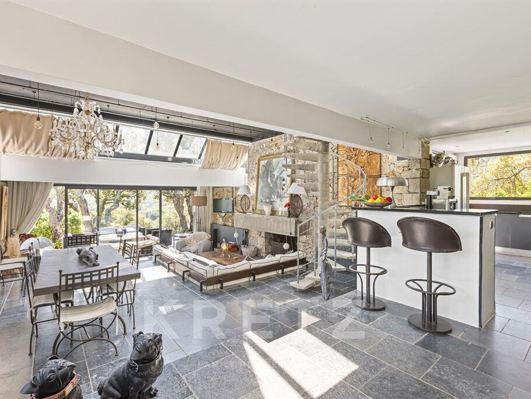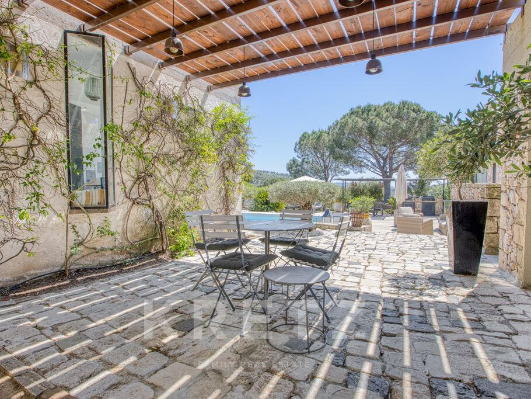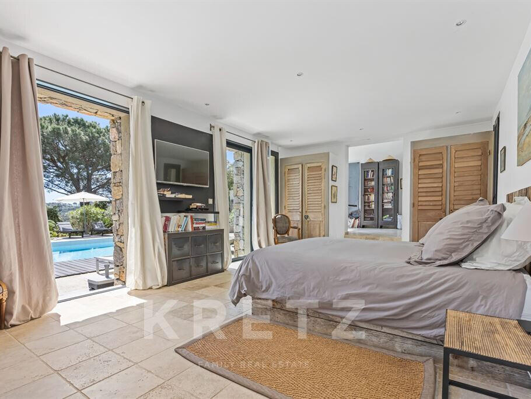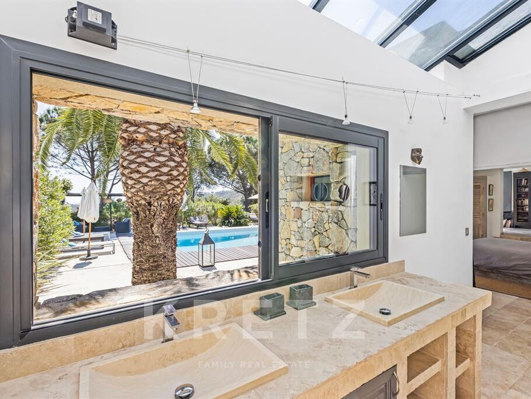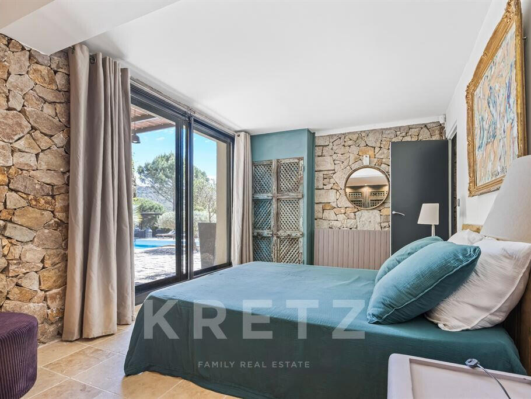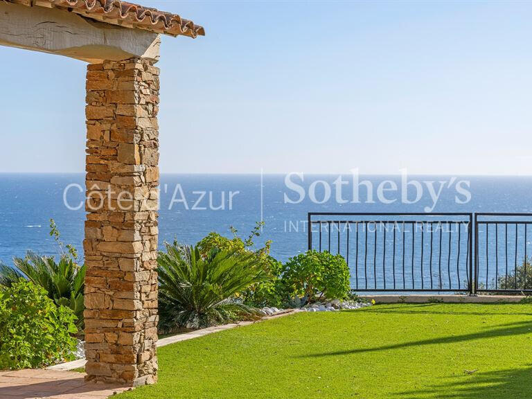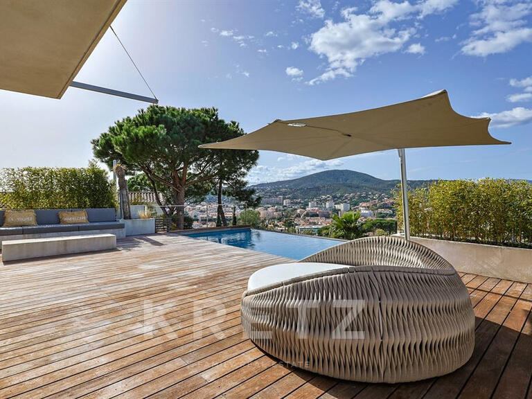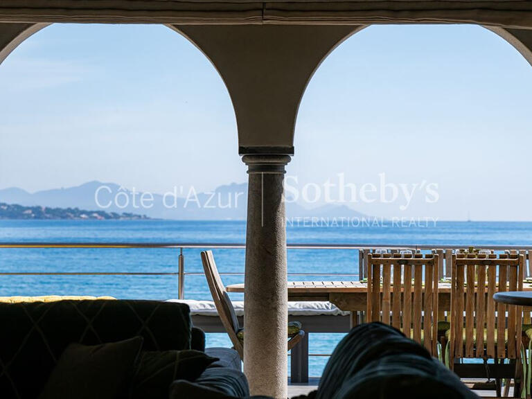House Sainte-Maxime - 5 bedrooms - 240m²
83120 - Sainte-Maxime
DESCRIPTION
On the edge of Sainte-Maxime, this villa of approximately 240m² (2,600 sq ft) is located in a dominant south-facing position on over 2 hectares of partially fenced hillside.Sea view towards the Gulf of Saint-Tropez and very peaceful.Single-story construction designed to blend harmoniously with the surroundings and combining only concrete and local stone.Living space with a living room, monumental fireplace, dining room, open kitchen, and mezzanine office.
5 en-suite bedrooms, including a separate master bedroom of over 60m² (640 sq ft).The outdoor area boasts over 200m² (2,200 sq ft) of terraces with a summer kitchen.A 12x6m (40 sq ft) heated swimming pool with an electric shutter.Two double garages (80m² and 40m²), a three-car carport, and numerous parking spaces.
Access to the property is suitable for low-rise vehicles.The grounds include an olive grove and a productive orchard.
Mains water supply, two boreholes, water reserves, and possible access to the Canal de Provence.The typical village of Plan-de-la-Tour with amenities and restaurants is 4 km away.Supermarkets in Sainte-Maxime are 3 km away.Beaches and Sainte-Maxime are less than 15 minutes away.Saint-Tropez is 20 minutes away (car or sea shuttle).TGV train station (Les Arcs/Draguignan) is 25 minutes away.Nice Airport is 1 hour away.Charlotte Borie /
M0 - Stone property with sea view
Information on the risks to which this property is exposed is available on the Géorisques website :
Ref : KP1-10457 - Date : 05/05/2025
FEATURES
DETAILS
ENERGY DIAGNOSIS
LOCATION
CONTACT US

KRETZ FAMILY REAL ESTATE
14 Avenue Robert Schuman
92100 BOULOGNE-BILLANCOURT
INFORMATION REQUEST
Request more information from KRETZ FAMILY REAL ESTATE.
