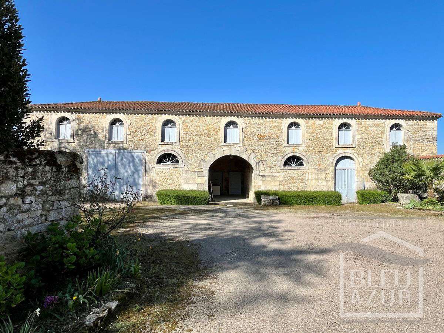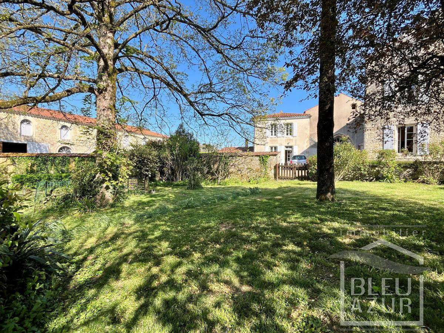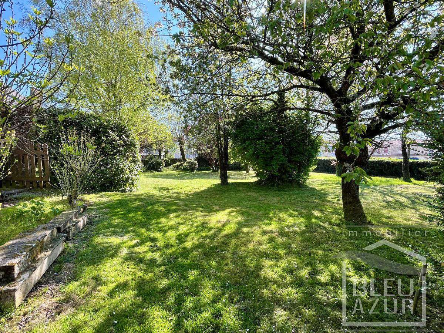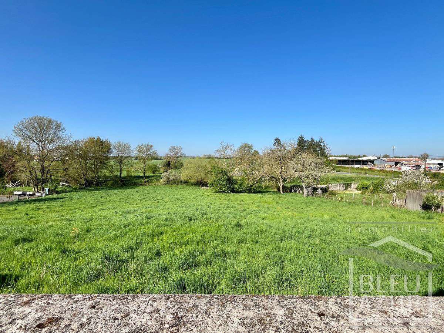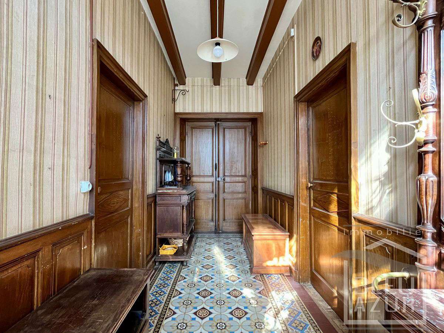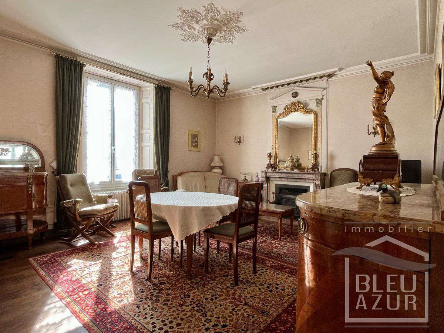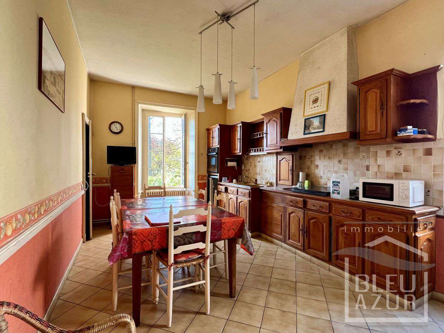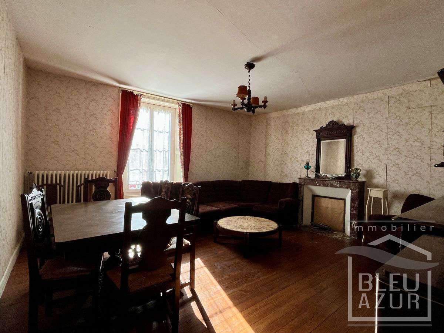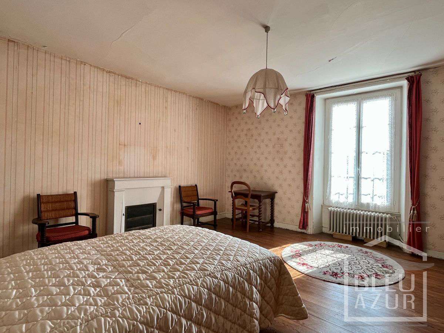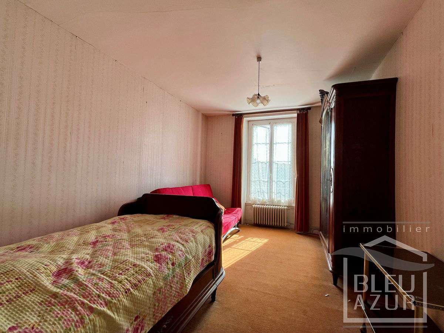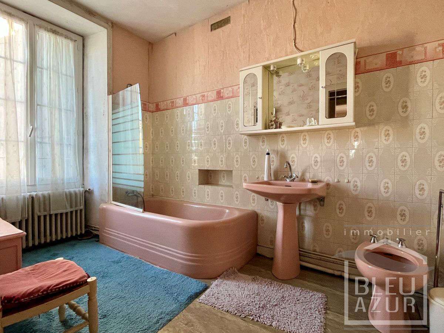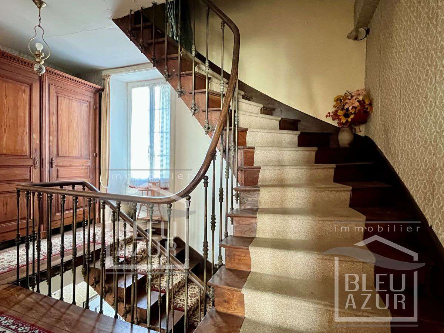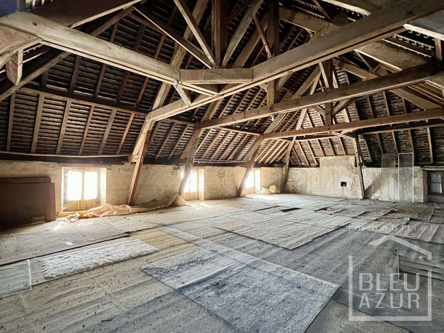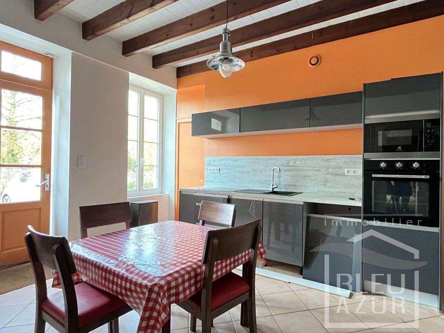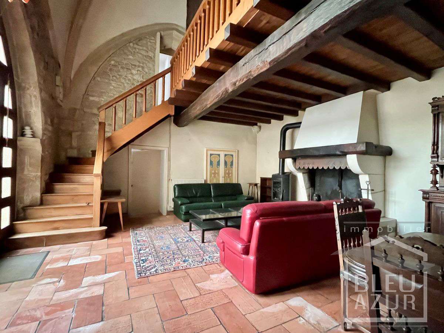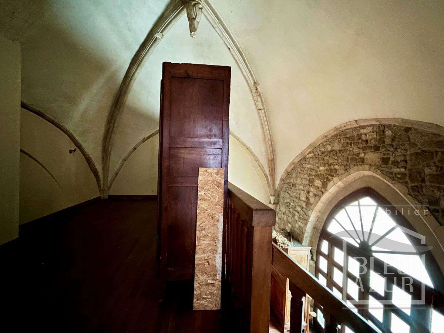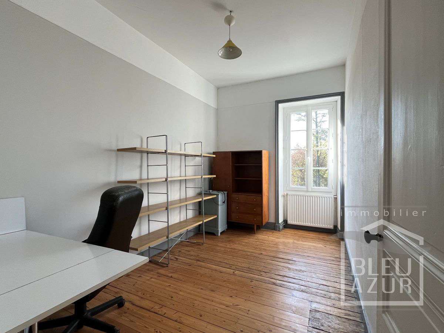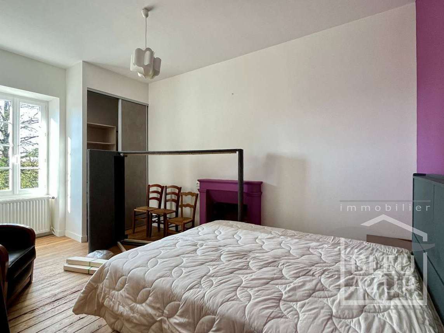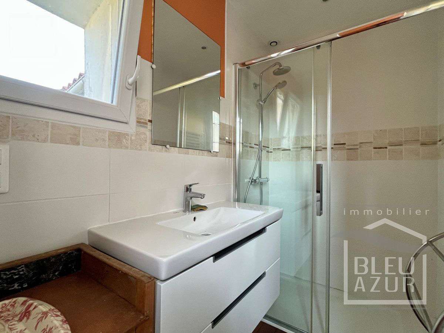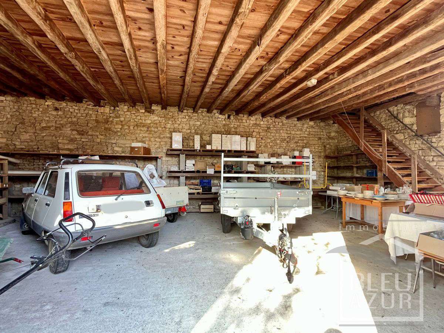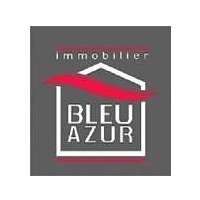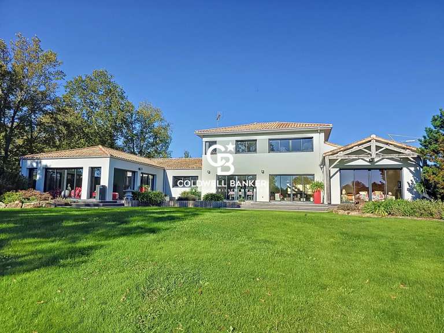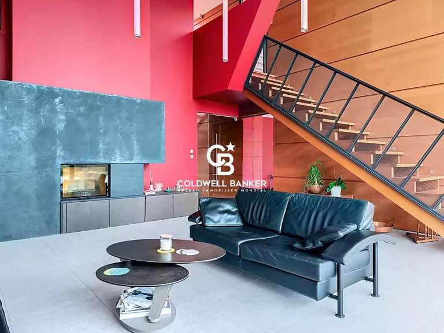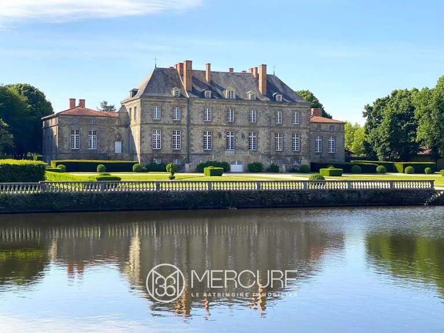House Sainte-Hermine - 6 bedrooms
85210 - Sainte-Hermine
DESCRIPTION
Property with 302 m² of living space and a 390 m² annexe.
Set in 8,000 m² of land.
The main house offers 190 m² of living space and comprises an entrance hall leading to a sitting room with fireplace, fitted kitchen, 25 m² bedroom, shower room and separate toilet.
Staircase leading to the first floor: three bedrooms, bathroom, separate toilet.
The second floor comprises a 109 m² attic.
An adjoining former chapel has been converted into a 112 m² dwelling comprising, on the ground floor, a living room with wood burner/fireplace, fitted kitchen, shower room, wc with wash-hand basin.
First floor: mezzanine, hallway leading to two bedrooms.
Attached: a 390 m² two-storey outbuilding.
Magnificent enclosed wooded parklands and meadows - Plot of 8000 m² (of which 4000 m² is constructible).
Information on the risks to which this property is exposed is available on the geohazards website: https://www.georisques.gouv.fr
Sale house Sainte-Hermine
Ref : 186_2660 - Date : 01/05/2025
FEATURES
DETAILS
ENERGY DIAGNOSIS
LOCATION
CONTACT US
INFORMATION REQUEST
Request more information from Bleu Azur Immobilier.
