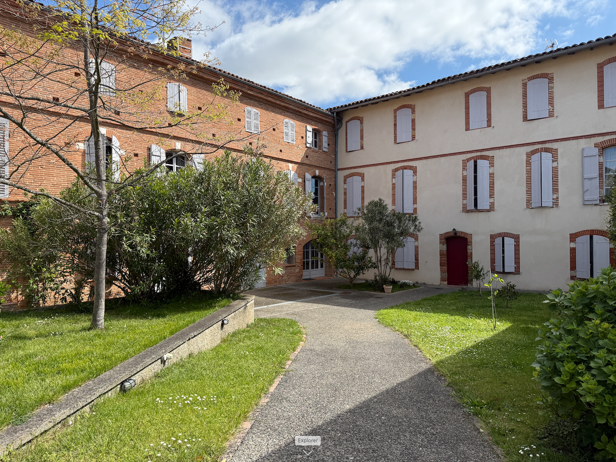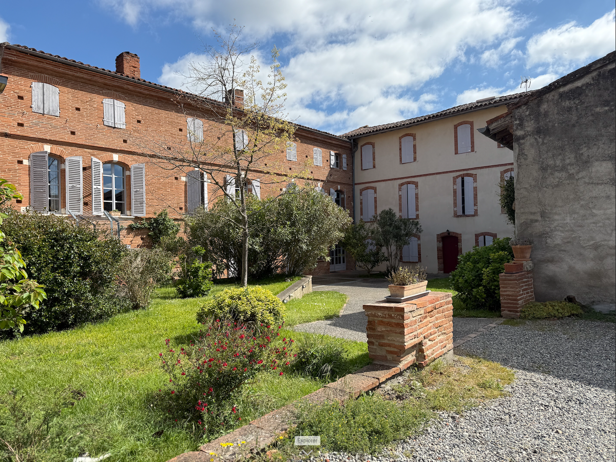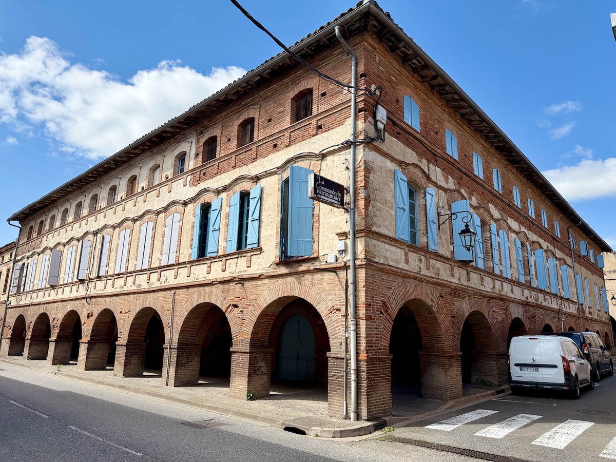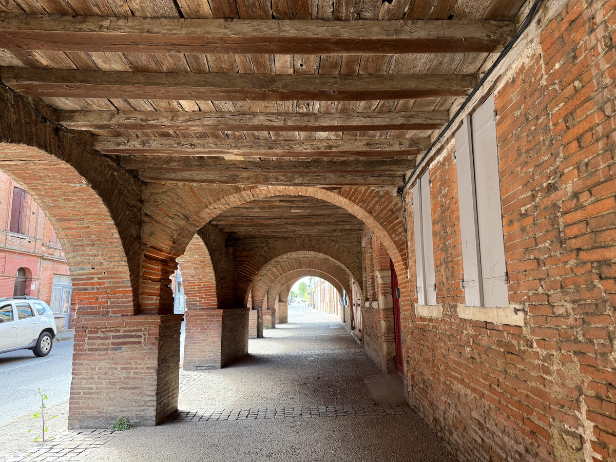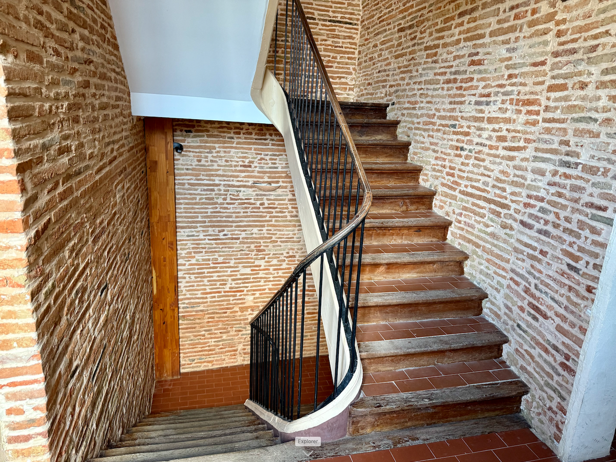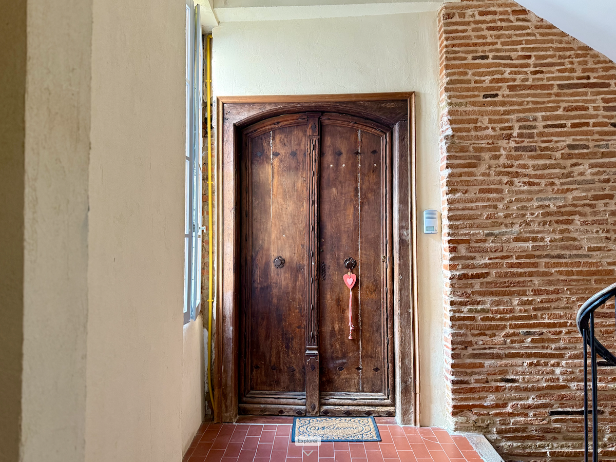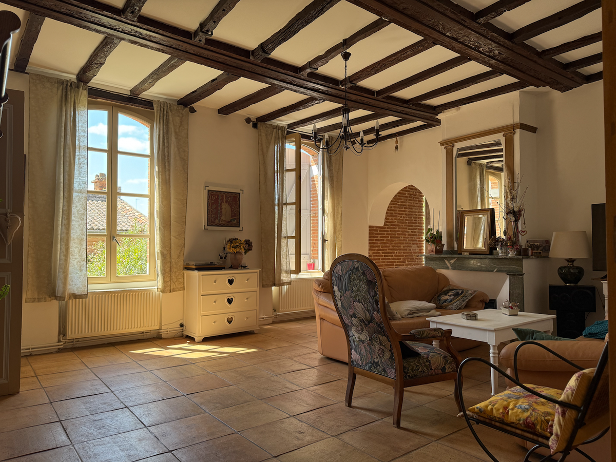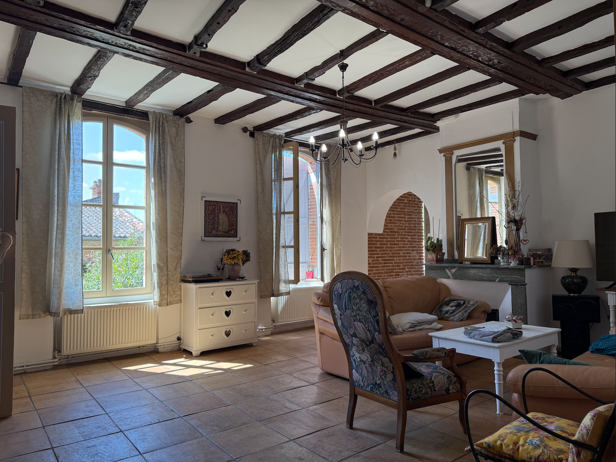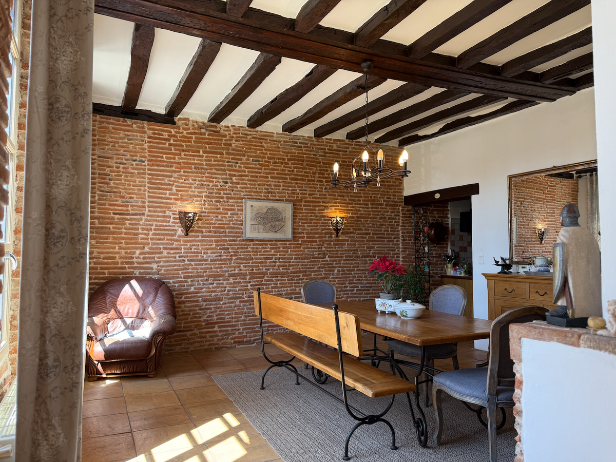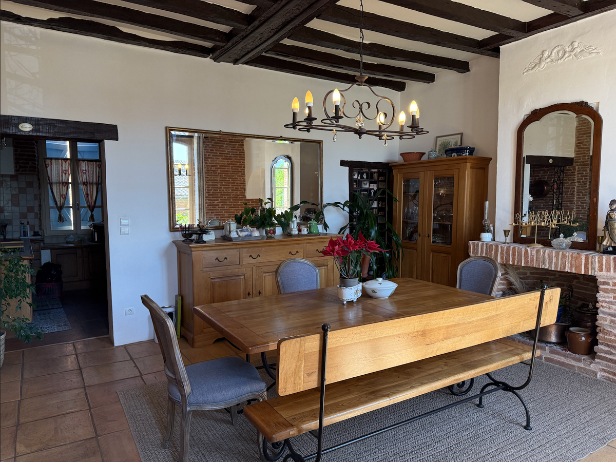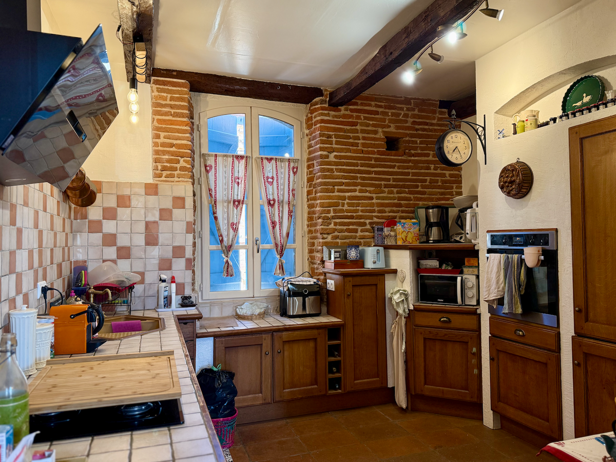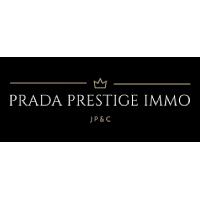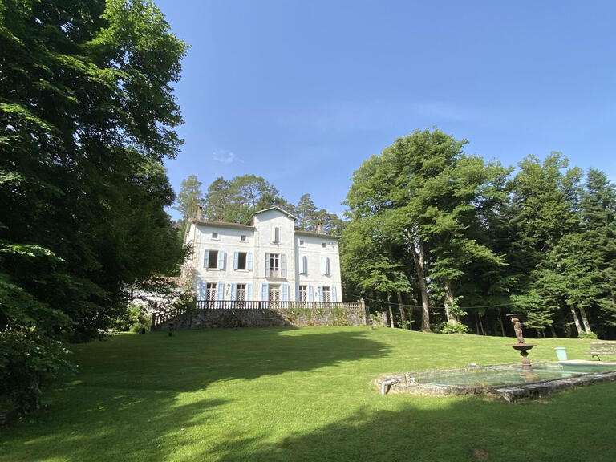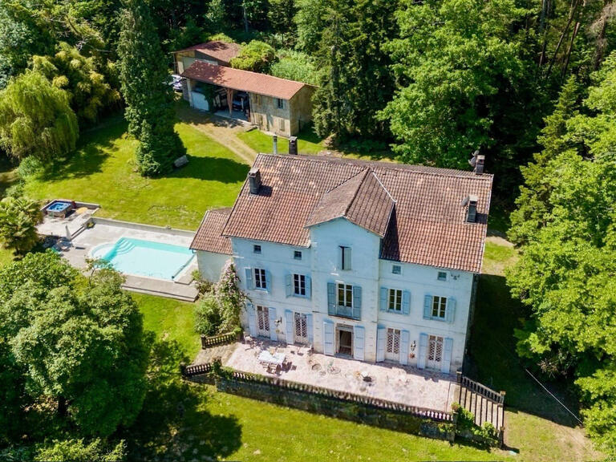House Saint-Sulpice-sur-Lèze - 740m²
31410 - Saint-Sulpice-sur-Lèze
DESCRIPTION
Situated on a 1446 m2 plot, this property complex offers a total usable area of around 1,100 m2, part of which is already in use and part of which remains to be developed.
It comprises
- 732 m2 of residential space
- 75 m2 of commercial premises,
- 88 m2 of usable floor space
- 245 m2 of conversion space.
The property also has a large numbered car park, with a dedicated space for each tenant.
All the buildings and communal areas are carefully maintained by the current owner.
Good profitability and strong development potential.
Building no.
1:
Flat 1 on the ground floor: Rented
Kitchen/living room: 39 m2
Bedroom: 13 m2
Shower room: 8 m2
Storeroom: 9 m2
Ground floor flat 1: Rented
Entrance/Clearance hall: 6 m2
WC: 1 m2
Shower room: 3 m2
Kitchen/living room: 26 m2
Cellar: 4 m2
Bedroom 1: 9 m2
Bedroom 2: 12 m2
Total surface area: 61 m2
Flat 2 in R+1: Rented
Entrance/Department: 6 m2
WC: 1 m2
Shower room: 3 m2
Kitchen/living room: 26 m2
Cellar: 4 m2
Bedroom 1: 13 m2
Bedroom 2: 12 m2
Total surface area: 64 m2
Apartment 3 in R+2: Rented
Entrance/Department: 6 m2
WC: 1 m2
Shower room: 5 m2
Kitchen/living room: 22 m2
Storeroom: 4 m2
Bedroom 1: 10 m2
Bedroom 2: 11 m2
Mezzanine: 5.70
Total surface area: 65 m2
Flat 4 in R+2: Rented
Entrance/Department: 6 m2
WC: 1 m2
Shower room: 4 m2
Kitchen/living room: 28 m2
Cellar: 3 m2
Bedroom 1: 13 m2
Bedroom 2: 10 m2
Mezzanine: 8 m2
Total surface area: 73 m2
Building no.
2 :
Entrance: 17 m2
Storage: 17 m2
Workshop: 20 m2
Storage: 23 m2
Stairwell: 6 m2
Landing: 7 m2
Commercial premises no.
1: (Rented) 29 m2
Local WC: 5 m2
Commercial premises no.
2: 45 m2
Local WC: 2 m2
Flat 1: Ground floor +1 (Residence)
Entrance hall: 5 m2
Corridor: 9 m2
Bedroom 1: 8.52 m2
Utility room: 4 m2
Bathroom: 8 m2
Bedroom 2: 23 m2
Living/dining room: 54 m2
Kitchen: 11 m2
Bedroom 3: 19 m2
Dressing room: 3 m2
WC 2: 2 m2
Flat 2 R+1 :
Entrance: 3 m2
Hallway: 11 m2
Bedroom 1: 13 m2
Bedroom 2: 10 m2
Dining/living room: 21 m2
Kitchen: 11 m2
Bathroom: 4 m2
WC 2: 2 m2
Utility room: 3 m2
TOTAL: 79 m2
Flat no.
3: Rented ground floor 1
Entrance hall: 5 m2
Dining/living room: 27 m2
Kitchen: 10 m2
Cellar: 5 m2
Bedroom 1: 15 m2
Bedroom 2: 13 m2
WC: 1 m2
Bathroom: 4 m2
TOTAL: 80 m2
Studio 1: Ground floor + 2 bedrooms
Living room: 14 m2
Shower room/WC: 4 m2
TOTAL: 18 m2
Flat 4: R+2 Rented
Living room: 21 m2
Bedroom: 14 m2
Shower room/WC: 6 m2
TOTAL: 42 m2
Studio 2: to be refurbished
Living room: 29 m2
Shower room/WC: 7 m2
TOTAL: 35 m2
AREAS SUITABLE FOR CONVERSION :
Landing: 19 m2
Room 1: 25 m2
Room 2 : 18 m2
Room 3 : 2 m2
Attic 1 : 96 m2
Attic 2: 57 m2
Attic 3: 14 m2
Attic 4 14 m2
Property complex of almost 1,100 m2 with high potential
Information on the risks to which this property is exposed is available on the Géorisques website :
Ref : 156_150 - Date : 17/05/2025
FEATURES
DETAILS
ENERGY DIAGNOSIS
LOCATION
CONTACT US
INFORMATION REQUEST
Request more information from Prada Prestige Immo.
