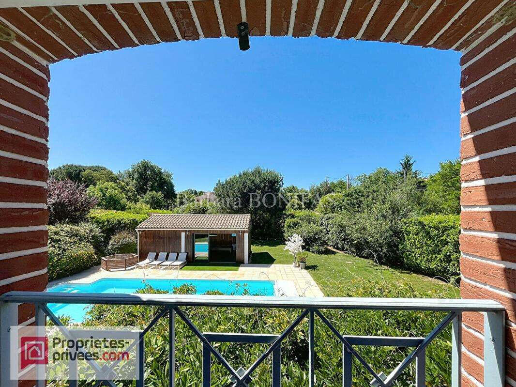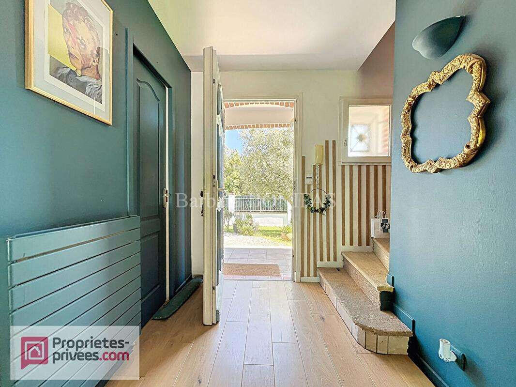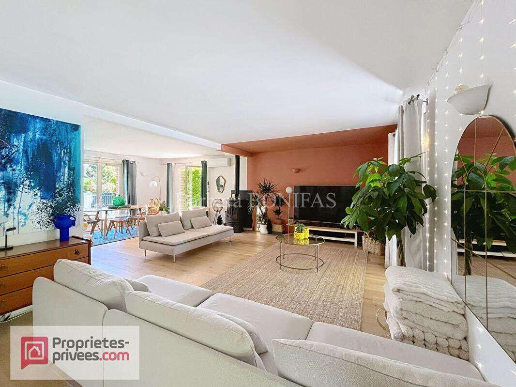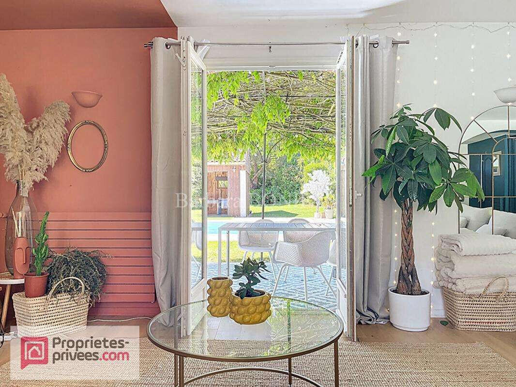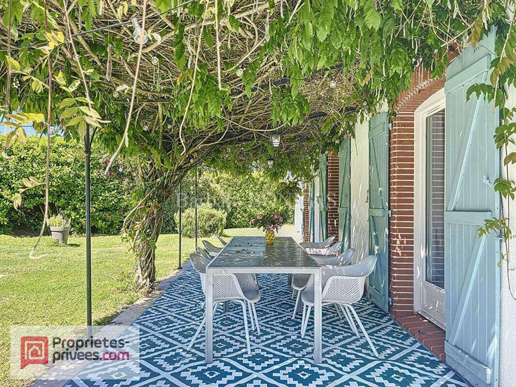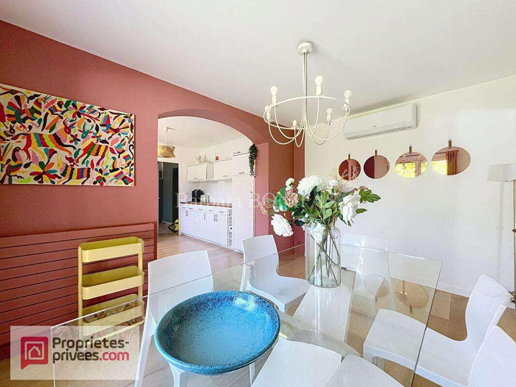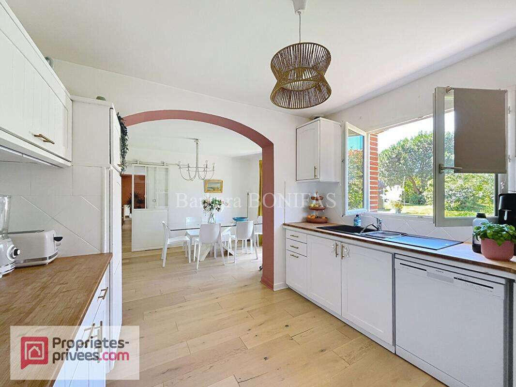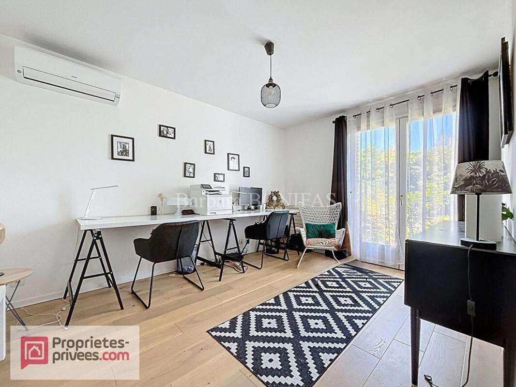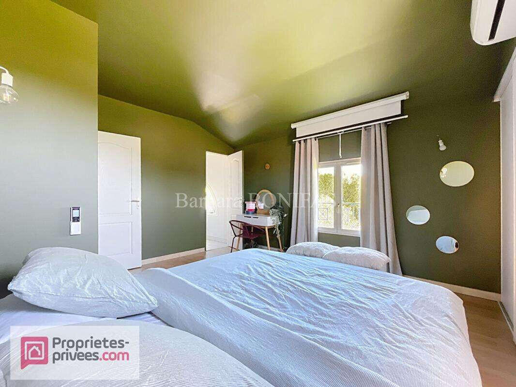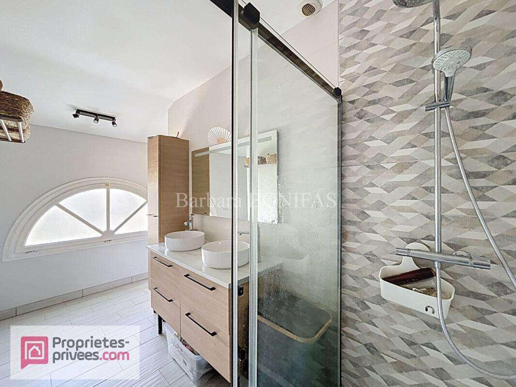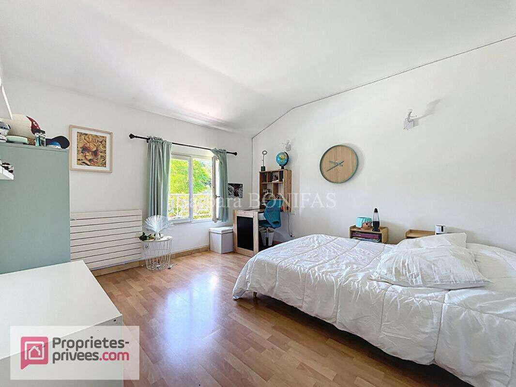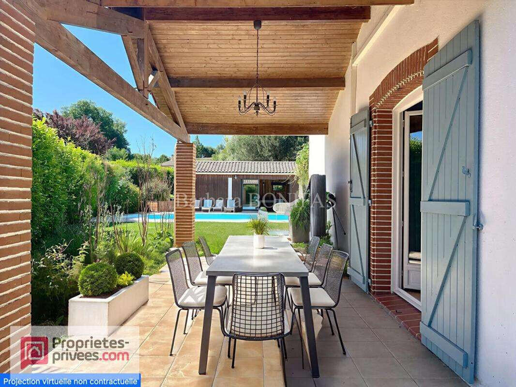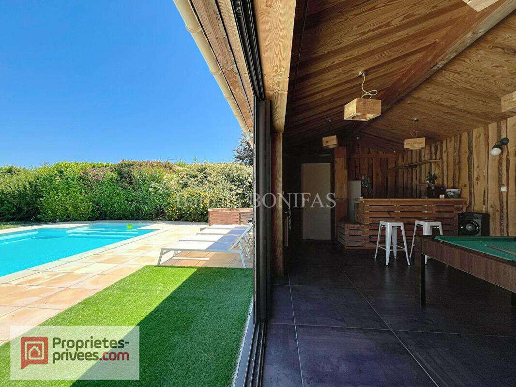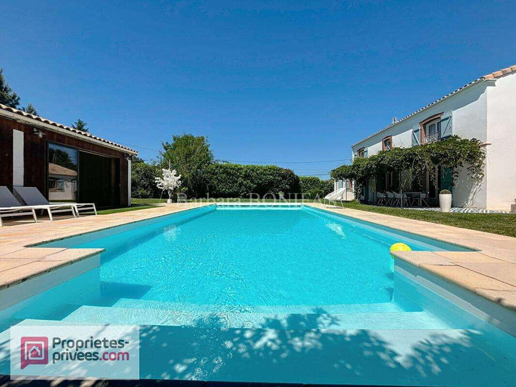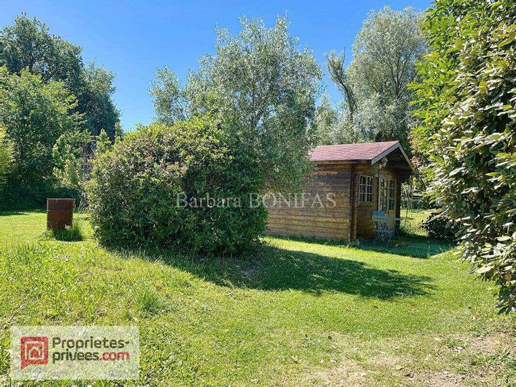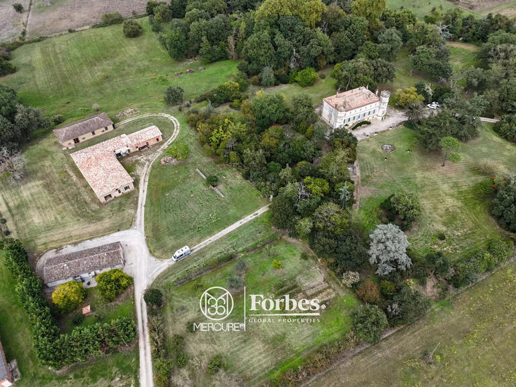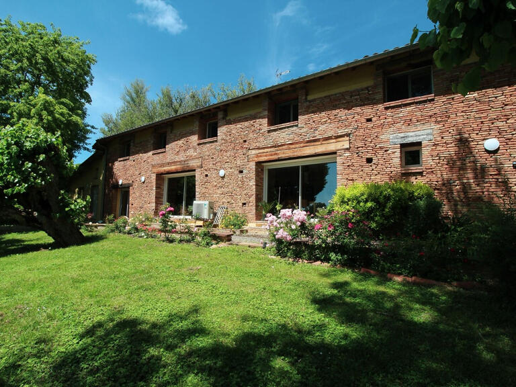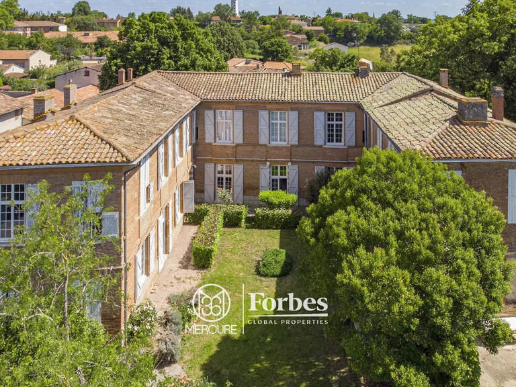House Saint-Sulpice - 5 bedrooms
81370 - Saint-Sulpice
DESCRIPTION
SAINT SULPICE LA POINTE: 6-room family house with 202 m² of living space, 5 bedrooms including one on the ground floor, a 28 m² pool house, a 5 x 12 swimming pool and a fully enclosed garden with trees.
It is located a stone's throw from the town centre and schools, in a peaceful cul-de-sac.
It offers real quality of life in a leafy setting.
As soon as you enter the house, you are greeted by a bright, well-appointed ambience.
The 50 m² living room, with wood parquet flooring, wood-burning stove and double aspect, opens onto the garden and swimming pool.
A 34 m² covered terrace, naturally shaded by a wisteria, lets you enjoy the outdoors all day long.
The house has 5 bedrooms, one of which is on the ground floor and could be used as an office, ideal for teleworking or home-based activities.
All rooms are equipped with reversible air conditioning for optimum comfort in both summer and winter.
The decoration is contemporary, the materials of quality well thought-out volumes.
The 2,400 m² garden is fully enclosed, with a well, automatic watering system, robotic lawnmower and numerous ornamental trees.
Opposite the 12x5 saltwater swimming pool and its large terrace, a 30 m² wooden pool house with bay window and counter can be used to host family and friends for meals, matches or a game of pool in any season.
At the far end of the plot, a discreet, cosy 14 m² chalet provides a useful extra space.
The 38 m² double garage has tiled floors, storage space and a motorised door.
What you will appreciate:
5 bedrooms
One bathroom
A shower room
3 WCS
Large through living room, wood-burning stove, reversible air conditioning
Master bedroom and dressing room
Reversible air conditioning in all rooms
Fitted kitchen with utility/laundry room
Garden with trees, covered terrace with wisteria
Saltwater swimming pool 12x5
28 m² pool house + 14 m² wooden chalet
Double garage, motorised gate
Fibre, plenty of storage, residential area
Saint-Sulpice-la-Pointe: quick access to the A68, Toulouse 30 minutes away.
Selling price 599,000 euros fees payable by the buyer.
Fees : 22983 euros
Price excluding fees: 576017 euros
- Energy consumption: B 92 kWh/m2/year
- Greenhouse gas emissions: A 9 kg CO2/m2/year
- Estimated annual energy costs for standard use between 1190 and 1670 euros as at 01/01/2021.
To visit and arrange a viewing of your future home, please contact Barbara BONIFAS on or by email at
In accordance with article L.561.5 of the French Monetary and Financial Code, you will be asked to show proof of identity in order to arrange a viewing.
This sale is guaranteed for 12 months.
This listing has been prepared under the editorial responsibility of BARBARA BONIFAS acting as a commercial agent registered with the RSAC 825329865 for SAS PROPRIETES PRIVEES, with a capital of €40,000, ZAC LE CHÊNE FERRÉ - 44 ALLÉE DES CINQ CONTINENTS 44120 VERTOU; SIRET 4 040, RCS Nantes.
Carte professionnelle Transactions sur immeubles et fonds de commerce (T) et Gestion immobilière (G) n° CPI 4401 20 8 issued by the CCI Nantes - Saint Nazaire.
Escrow account no.
3 BPA SAINT-SEBASTIEN-SUR-LOIRE (44230); Guarantee GALIAN - 89 rue de la Boétie, 75008 Paris - no.
28137 J for 2,000,000 euros for T and 120,000 euros for G.
Professional liability insurance by MMA Entreprise policy no.
120.137.405.
Mandate ref :410430- The professional guarantees and secures your property project.
(3.99% fees incl.
VAT payable by the buyer).
Barbara BONIFAS (EI) Commercial Agent - RSAC Number: 825329865 - .
Information on the risks to which this property is exposed is available on the Géorisques website: georisques.
gouv.
fr
Sale house Saint-Sulpice
Information on the risks to which this property is exposed is available on the Géorisques website :
Ref : 410430BBON - Date : 09/06/2025
FEATURES
DETAILS
ENERGY DIAGNOSIS
LOCATION
CONTACT US
INFORMATION REQUEST
Request more information from Propriétés Privées.
