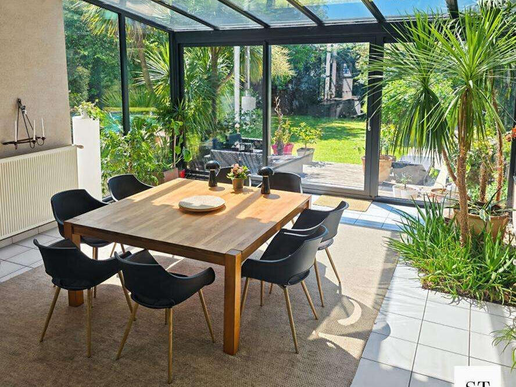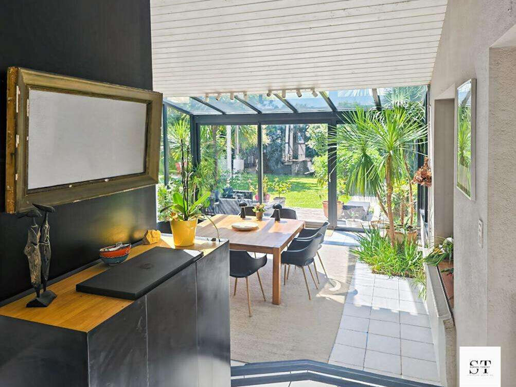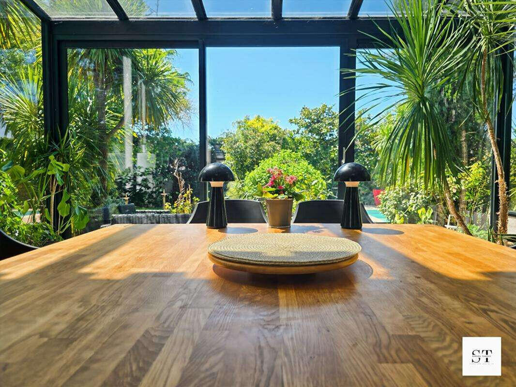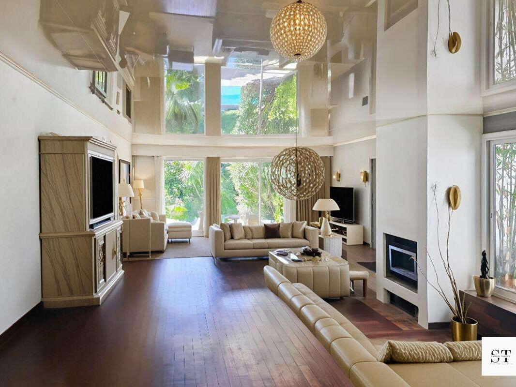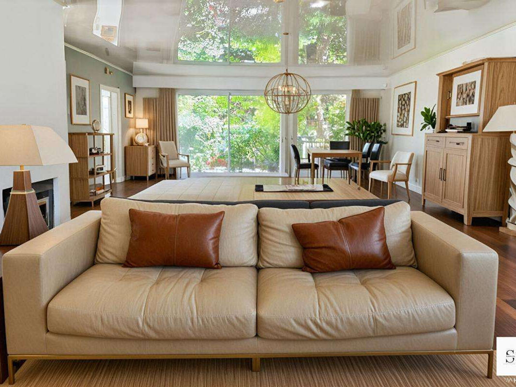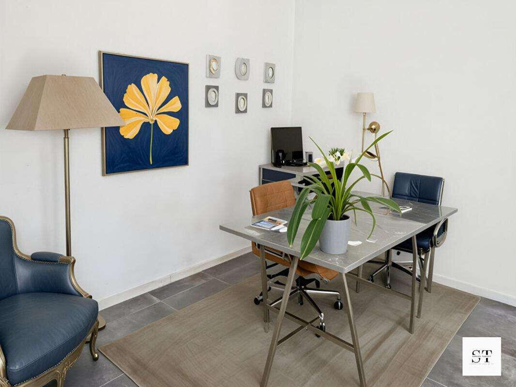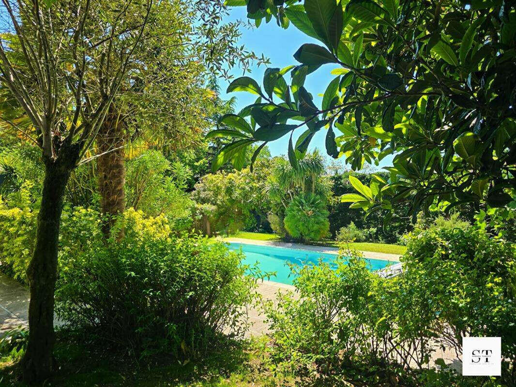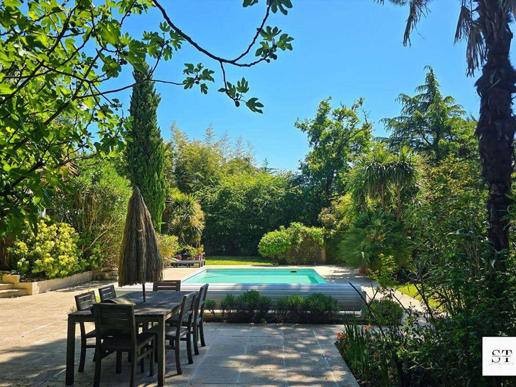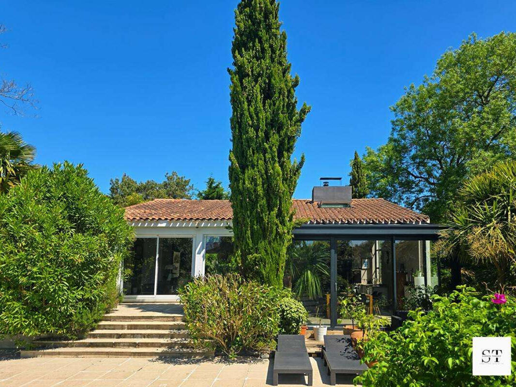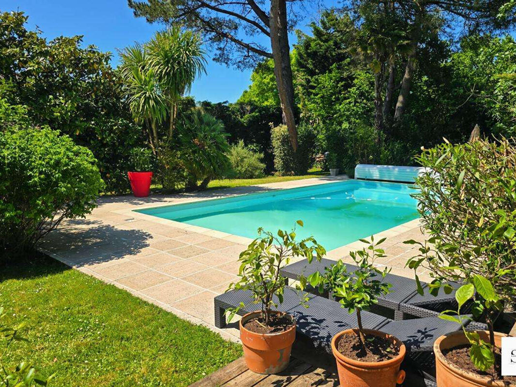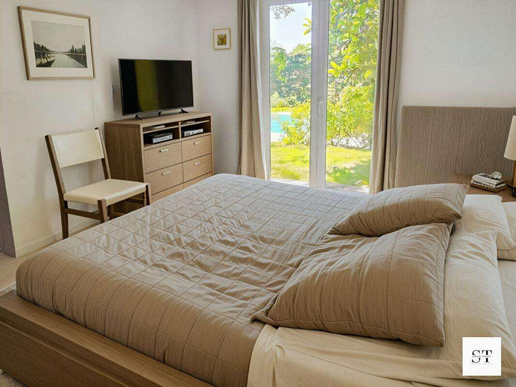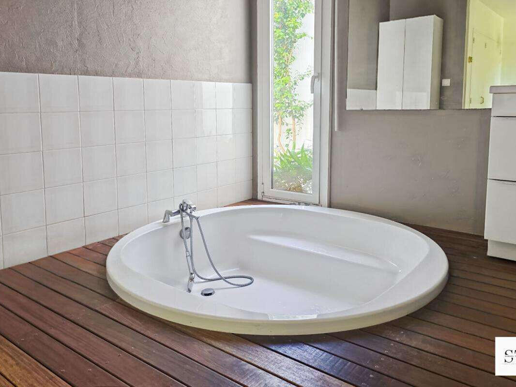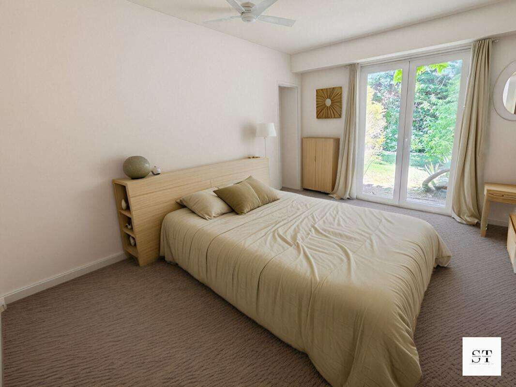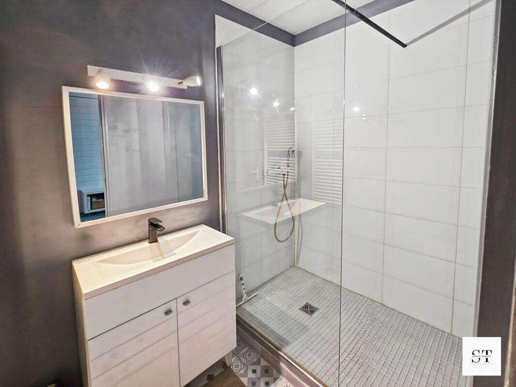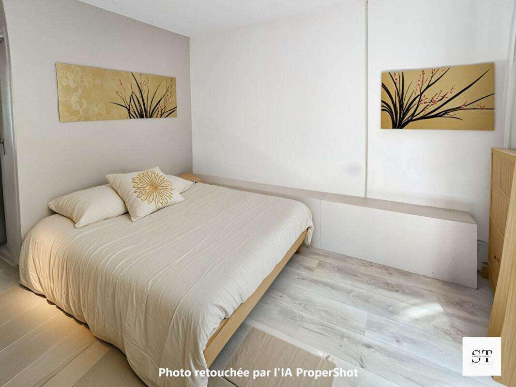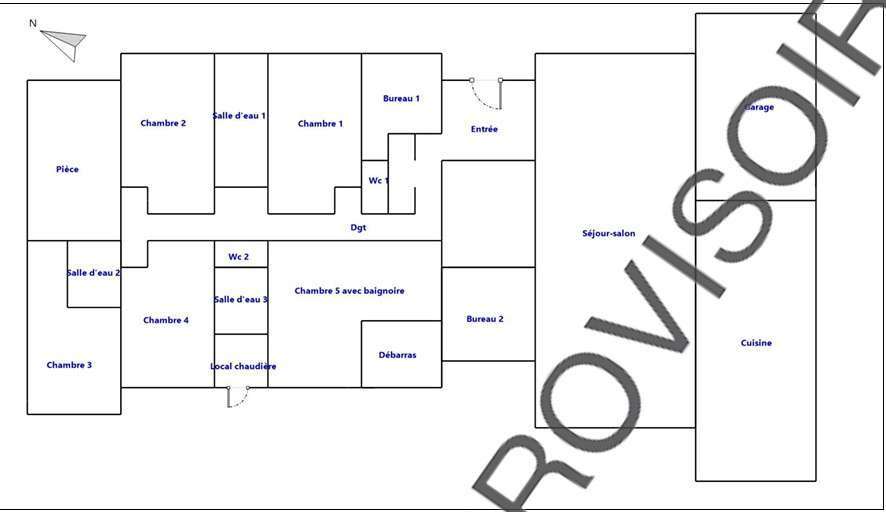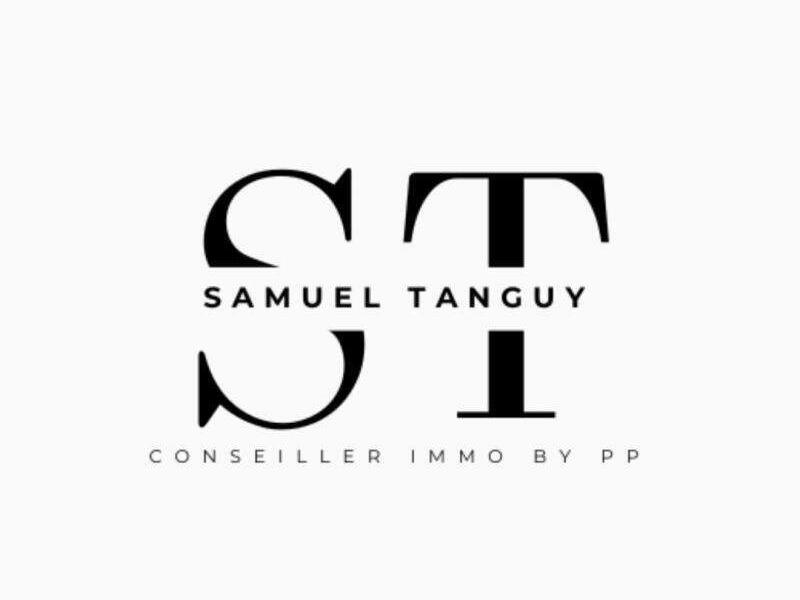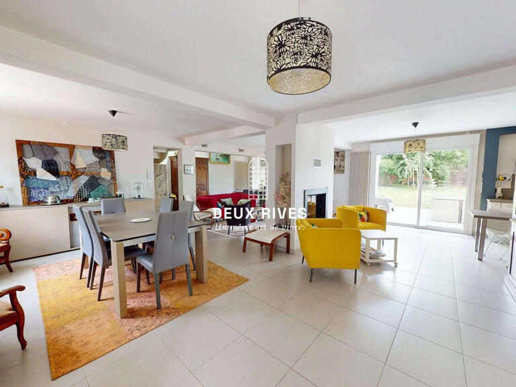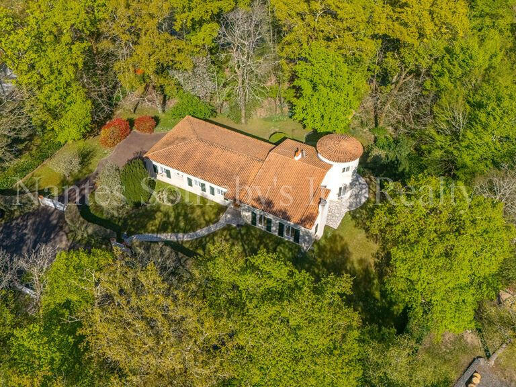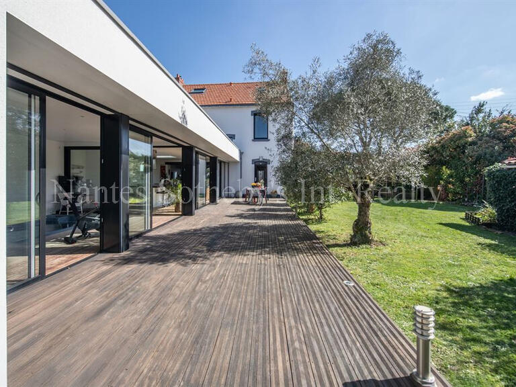House Saint-Sébastien-sur-Loire - 5 bedrooms
44230 - Saint-Sébastien-sur-Loire
DESCRIPTION
Privileged, sheltered from view and bathed in light, this singular property with 255 m² of living space has stood the test of time with care and elegance, benefiting from several quality renovations.
From the moment you enter, the brightness of the central patio naturally creates a soothing atmosphere.
To the left of the entrance, the living space is impressively spacious: 66 m², with a cosy double lounge (TV area and sitting room on a half-level facing a central fireplace) extending into a kitchen-dining room.
Generous and bathed in light, this room opens onto the south-facing outdoor space.
A superb Nordic stove adds an extra touch of comfort for winter evenings.
From the kitchen, there is direct, secure access to a large garage of over 30 m², complete with a mezzanine for storage.
From the living room, there is also access to a study (which can be converted back to its original function as a bedroom thanks to its water inlets).
This communicates with an adjoining linen room.
On the night side, to the right of the entrance, there are five comfortable bedrooms, all with fitted wardrobes and their own shower room (basin, shower or bath).
Two separate WCs and a second study complete the space.
Note that the fifth bedroom has its own access and can easily be converted back into an independent studio apartment, ideal for a student or young professional.
Outside, the unoverlooked 1,900 m² wooded garden offers a choice of settings: vegetable garden, relaxation area, ornamental garden? All this is enhanced by a 10 x 5 m Vinet swimming pool, the machinery for which has been buried under the land to ensure optimum acoustic and visual comfort.
A rare property, intimate and bright, designed for elegant, serene family life.
Discover it without delay.
ECD D (188 kWh/m2/year)
GHG C (28 kgCO2/m2/year)
Estimated annual energy costs for standard use between €3,500 and €4,800, indexed to 2021, 2022 and 2023.
Sale price: 994,560 Euros before tax (including fees of 3,560 Euros including tax, payable by the buyer, i.e.
960,000 Euros excluding fees).
To arrange a viewing and to help you with your project, please contact Samuel TANGUY, on or by email at .
In accordance with article L.561.5 of the French Monetary and Financial Code, you will be asked to show proof of identity in order to organise the viewing.
This advert has been written under the editorial responsibility of Samuel TANGUY acting as an independent property consultant with SAS PROPRIETES PRIVEES, with a capital of 44 920 euros, ZAC LE CHÊNE FERRÉ - 44 ALLÉE DES CINQ CONTINENTS 44120 VERTOU; SIRET 4 040,RCS Nantes.
Carte Professionnelle Transactions sur immeubles et fonds de commerce (T) et Gestion immobilière (G) n°CPI 4401 20 8 issued by the CCI Nantes - Saint Nazaire.
Escrow account no.
3 BPA SAINT-SEBASTIEN-SUR-LOIRE (44230).
Guarantee by GALIAN-SMABTP - 89 rue de la Boétie, 75008 Paris - no.
28137 J for 2,000,000 euros for T and 120,000 euros for G.
Professional liability insurance by GALIAN-SMABTP policy no.
28137.J.
Ref : 405333 - The professional guarantees and secures your property project.
(3.60% fees incl.
VAT payable by the buyer).
Sale house Saint-Sébastien-sur-Loire
Information on the risks to which this property is exposed is available on the Géorisques website :
Ref : 405333STAN - Date : 02/05/2025
FEATURES
DETAILS
ENERGY DIAGNOSIS
LOCATION
CONTACT US
INFORMATION REQUEST
Request more information from Propriétés Privées.
