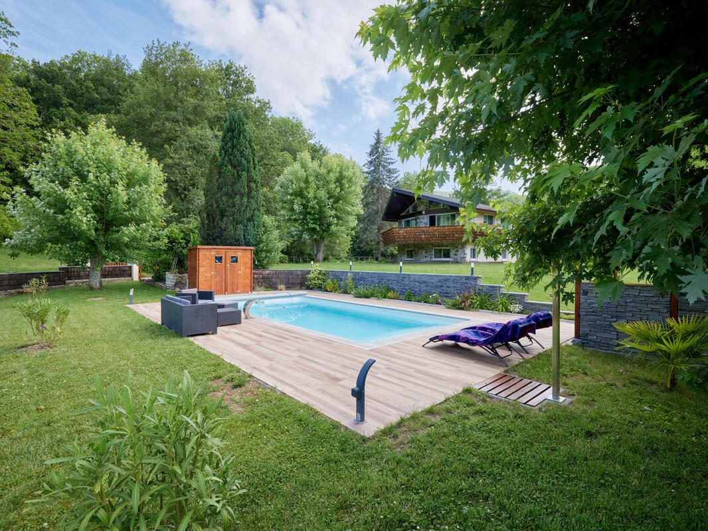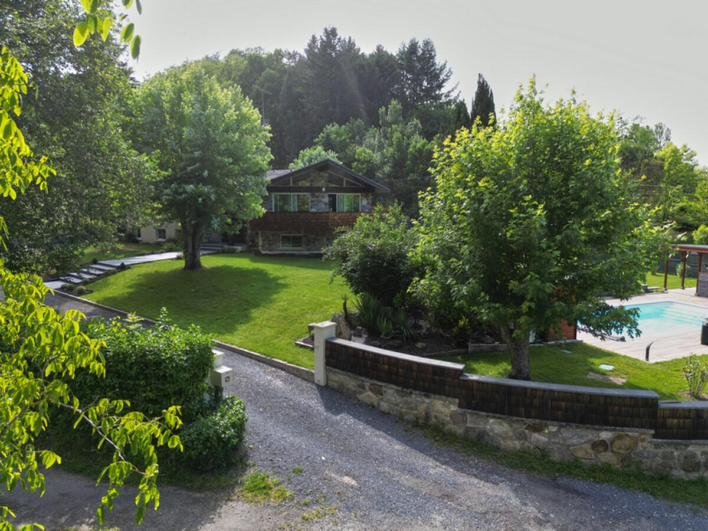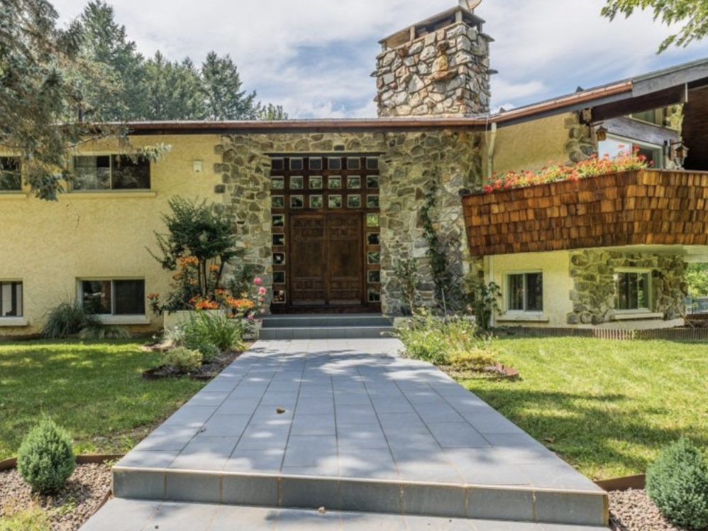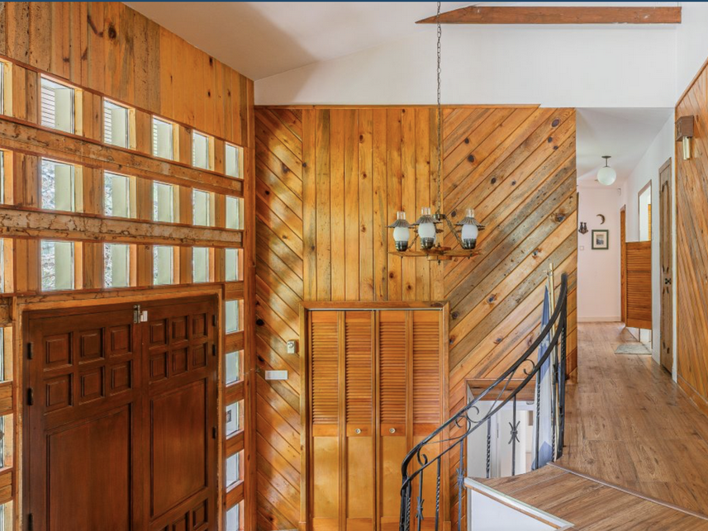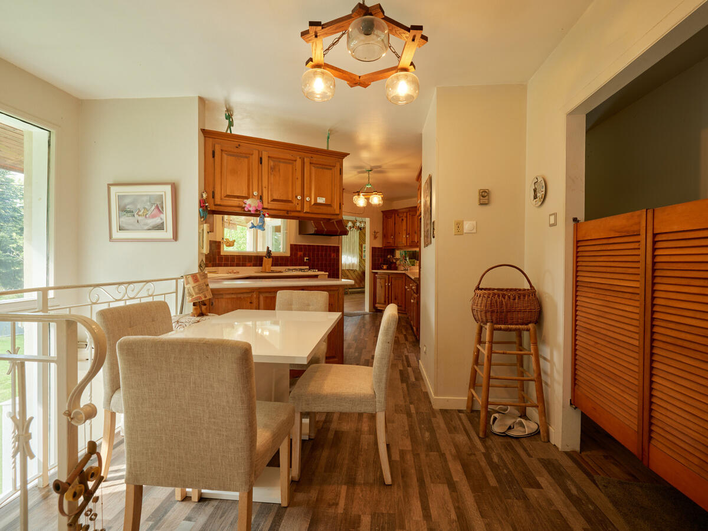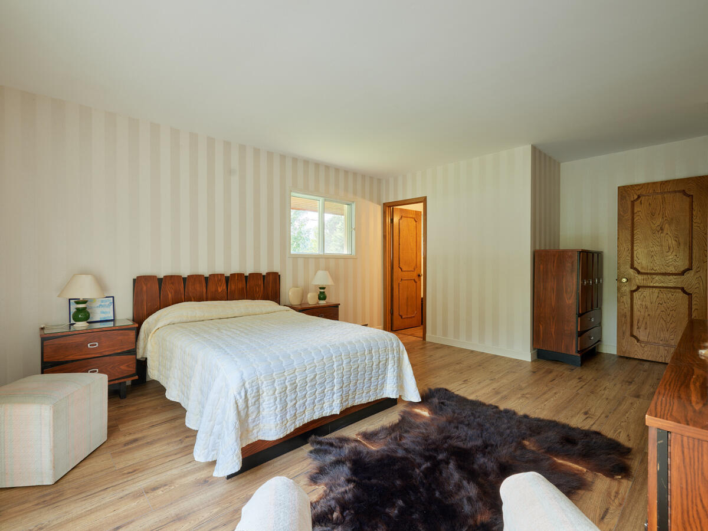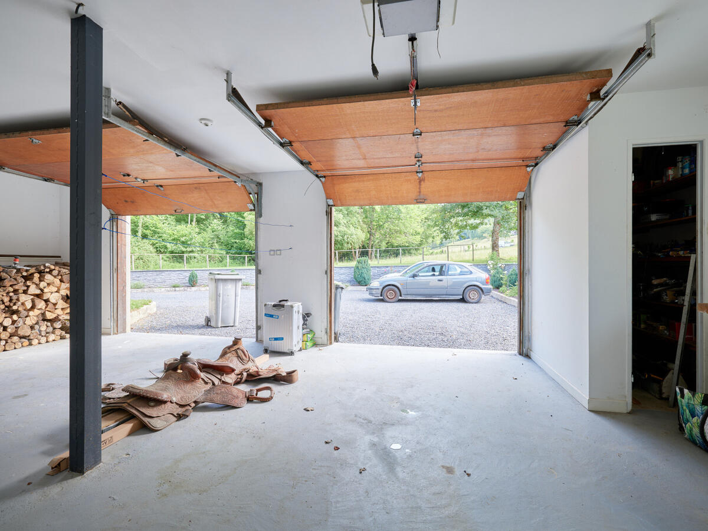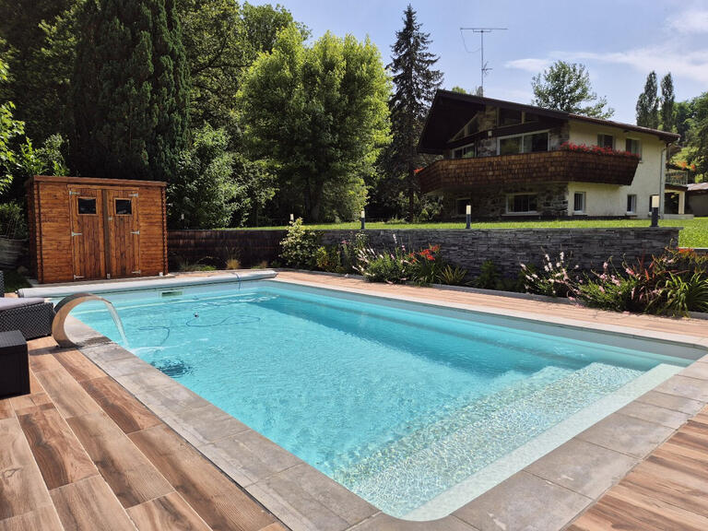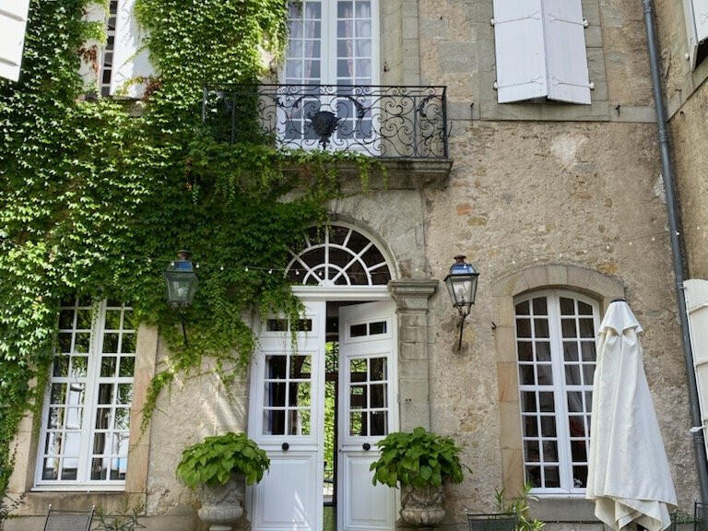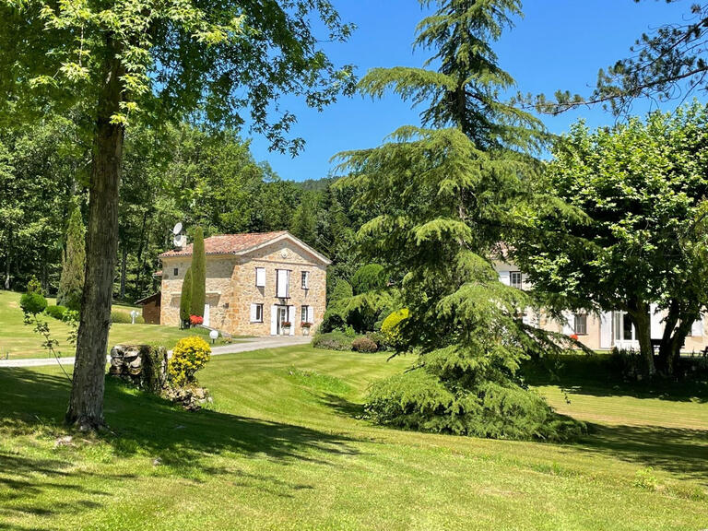House Saint-Paul-de-Jarrat - 6 bedrooms - 210m²
09000 - Saint-Paul-de-Jarrat
DESCRIPTION
On the outskirts of Foix, discover this magnificent architect-designed timber-framed chalet-style house with 210 m² of living space.
This house was built entirely by its owner using high-quality materials and boasting a unique layout.
The property sits on over a hectare of landscaped, enclosed, and quiet grounds with a heated saltwater pool and a summer kitchen.
Consists of two levels: Ground floor: entrance hall, living room with fireplace, with access to the northeast terrace, fitted kitchen and second south terrace.
Access to the basement plus a separate entrance, three spacious bedrooms (one of which is en suite with its shower room), a bathroom.
Garden level (basement): double garage, boiler room.
Independent single-story accommodation with living room, fitted kitchen, three bedrooms and two shower rooms.
A new tiled terrace encompasses part of the house and leaves the possibility of making two completely independent parts.
At the rear of the land, a beautiful outbuilding on a screed of 90 m² which could be converted at a later date.
Electric wood heating, triple glazing, shingle roof in very good condition and septic tank.
This unique house close to all amenities will seduce you with its originality and its beautiful features!
BEAUTIFUL CHALET-TYPE HOUSE
Information on the risks to which this property is exposed is available on the Géorisques website :
Ref : 2434_3531 E 8154 - Date : 28/05/2025
FEATURES
DETAILS
ENERGY DIAGNOSIS
LOCATION
CONTACT US
INFORMATION REQUEST
Request more information from Europe Sud Immobilier - Esi.
