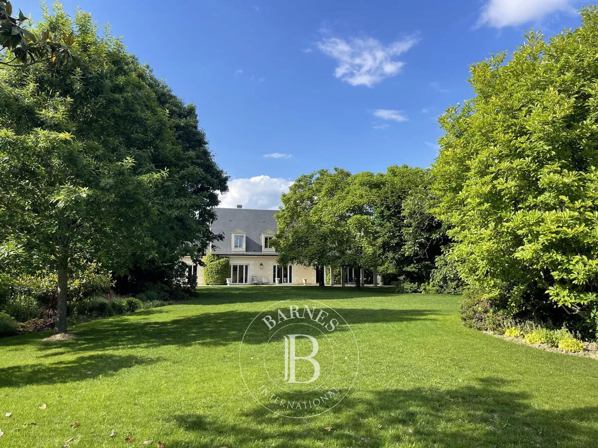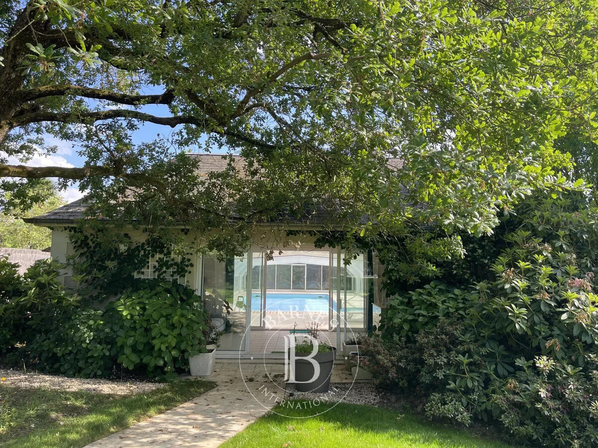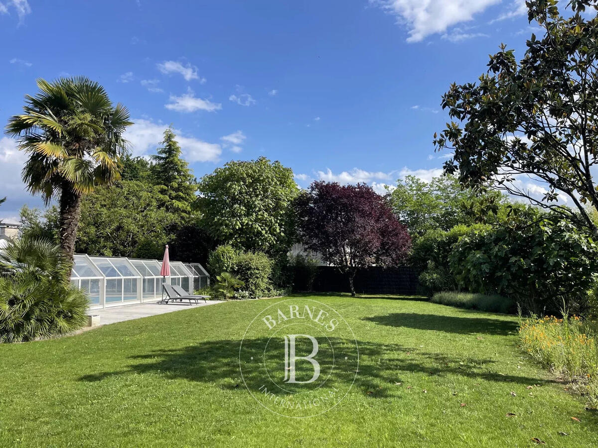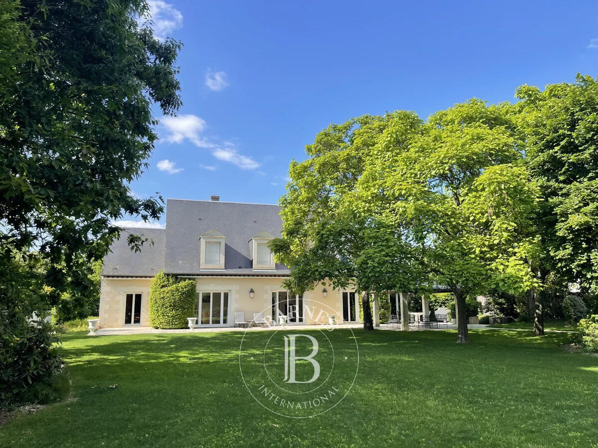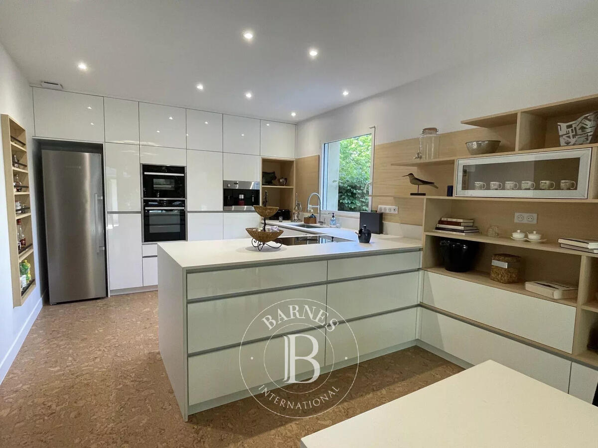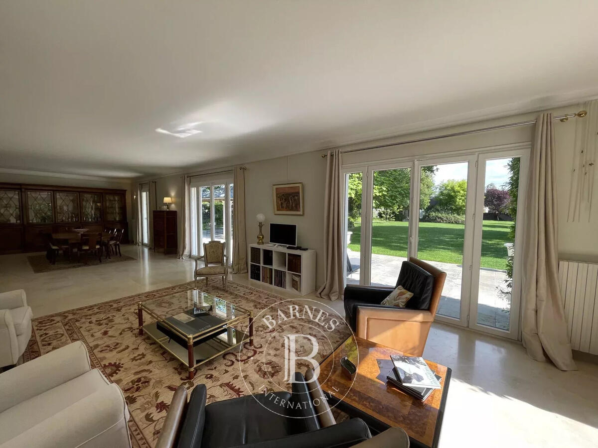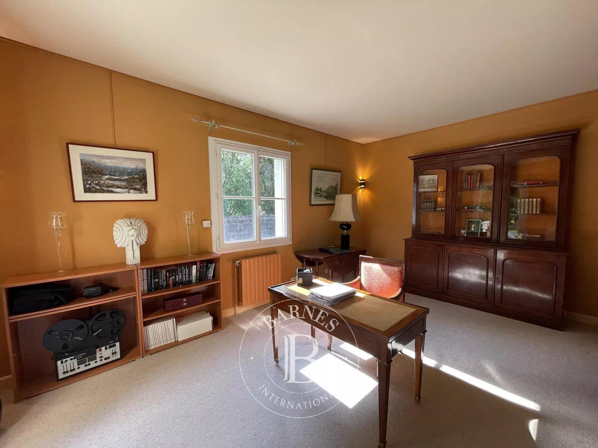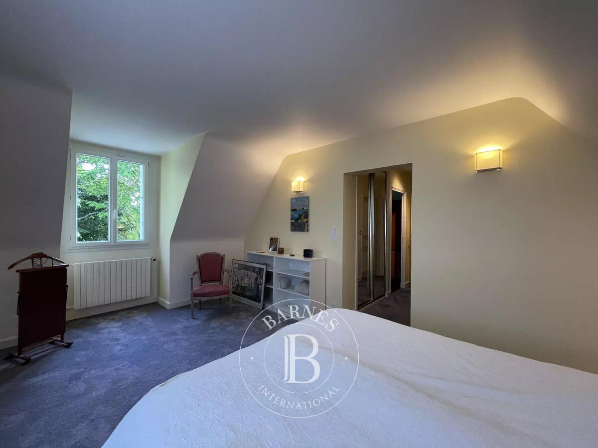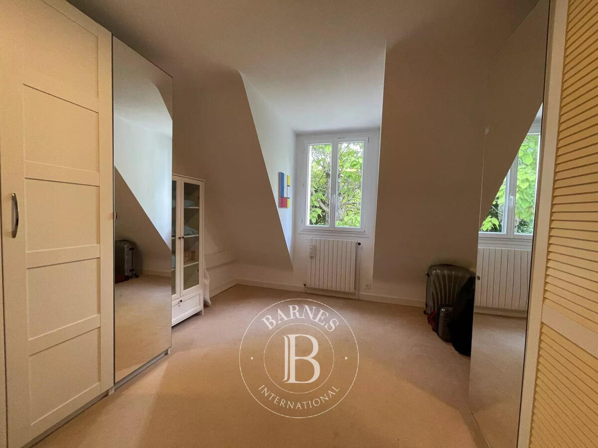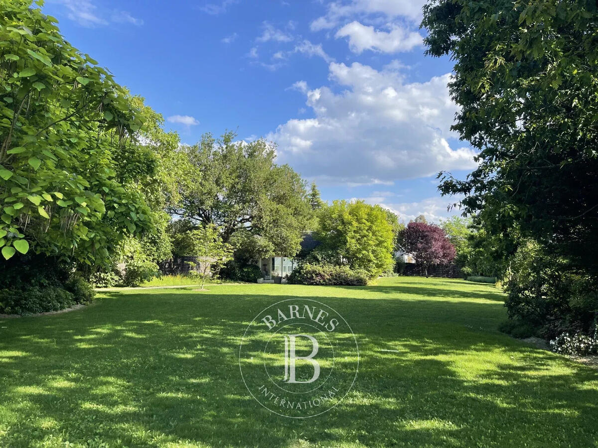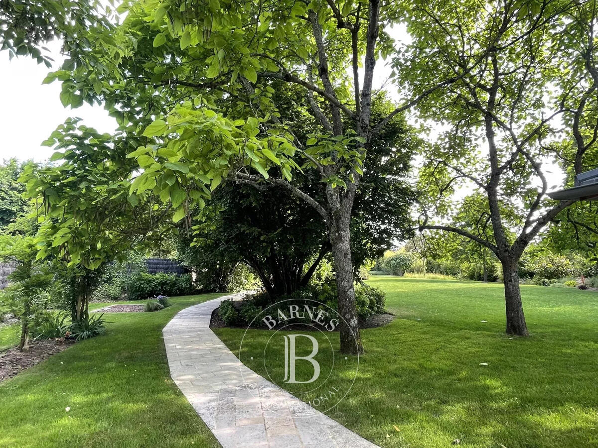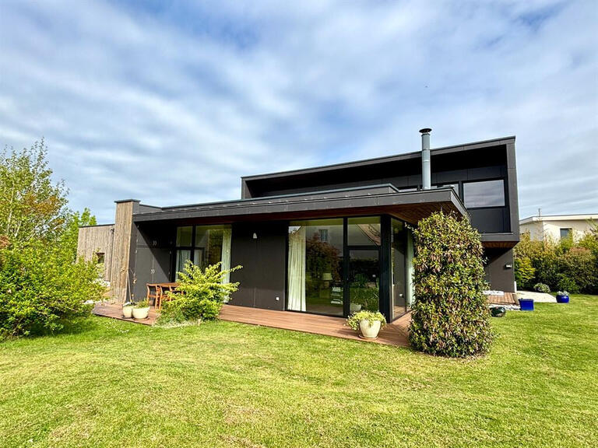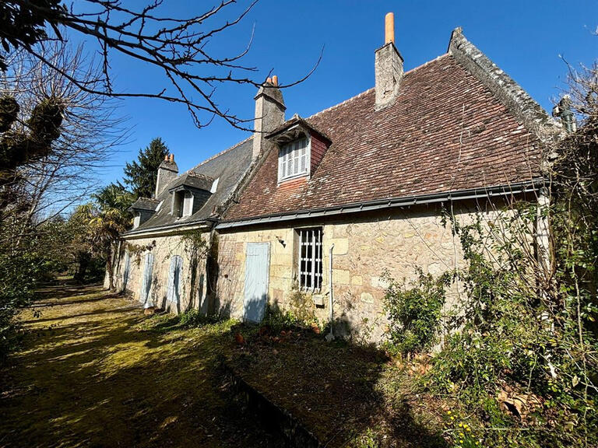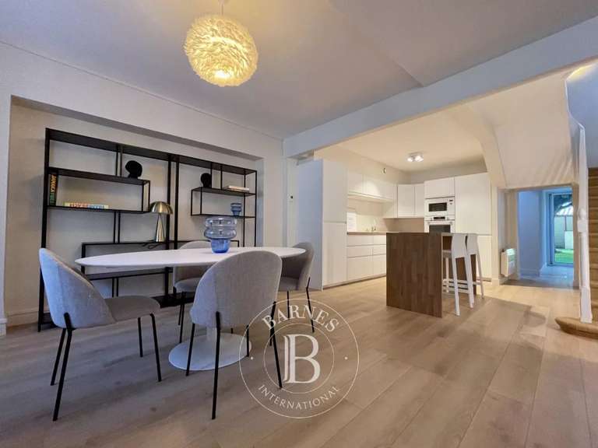House Saint-Cyr-sur-Loire - 6 bedrooms - 296m²
37540 - Saint-Cyr-sur-Loire
DESCRIPTION
Characterful family home on the hills of Saint-Cyr-sur-Loire
Located in a sought-after residential area, this architect-designed house, built in 1990, offers a peaceful and green living environment on a landscaped 3,303 m² plot with no disturbance.
With a living area of 297 m², this traditional residence captivates with its generous proportions and brightness.
The rooms are spacious, in perfect condition, and face south for optimal sunlight.
The ground floor comprises an entrance hall, a spacious 60 m² living room with an adjoining office, a separate fitted kitchen, a laundry room, and a bedroom with a shower room.
Upstairs, the house features a master suite with a dressing room and bathroom, as well as four additional bedrooms, a bathroom, and a shower room.
The 150 m² basement offers a garage with a motorized door for three cars, a gym, a boiler room, and a cellar.
Outside, the meticulously maintained garden features an 11x5m heated swimming pool with a submerged roller shutter, a terrace, a pool house, and a shower room.
Features include: town gas heating, air conditioning (living room and master bedroom), an alarm system, and a communal sanitation system.
Close to all amenities, this property is ideal for a family seeking a comfortable, quiet, and green living environment, just minutes from the heart of Tours.
Energy Performance Certificate (EPC): C/C
HAI Price: €1,400,000 (Net seller price: €1,346,154 - Agency fees of 5% payable by the buyer)
Property presented by Cédric COCHETON (EI): +33 - .
"Information on the risks to which this property is exposed is available on the Géorisques website":
SAINT-CYR-SUR-LOIRE - VILLA
Information on the risks to which this property is exposed is available on the Géorisques website :
Ref : 85964617 - Date : 27/05/2025
FEATURES
DETAILS
ENERGY DIAGNOSIS
LOCATION
CONTACT US
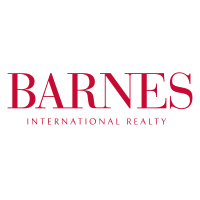
BARNES Centre Sologne Val de Loire
122 Rue du Faubourg Saint-Honoré
41300 SALBRIS
INFORMATION REQUEST
Request more information from BARNES Centre Sologne Val de Loire.
