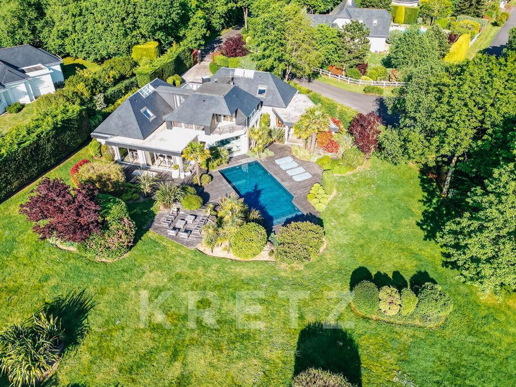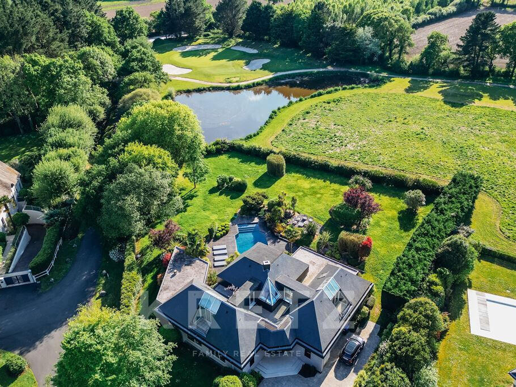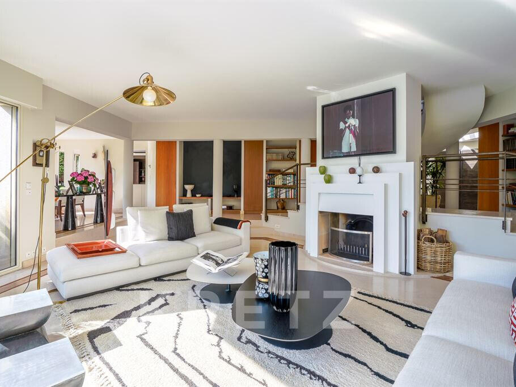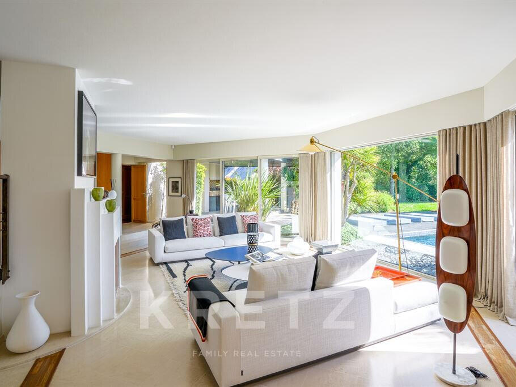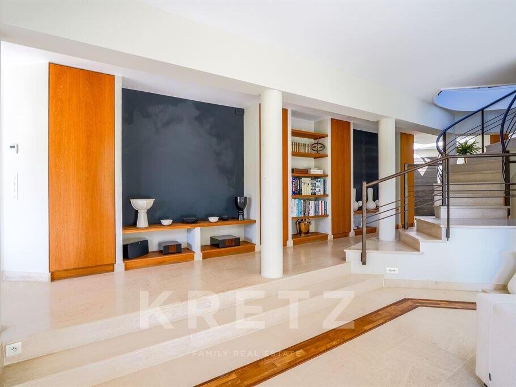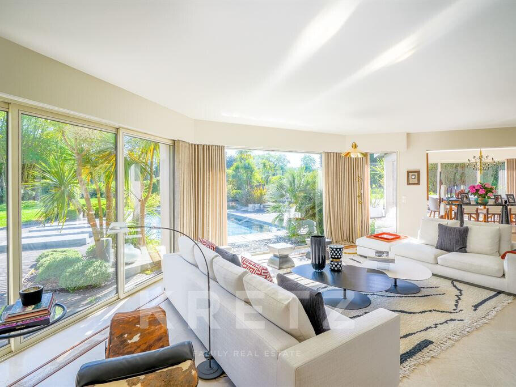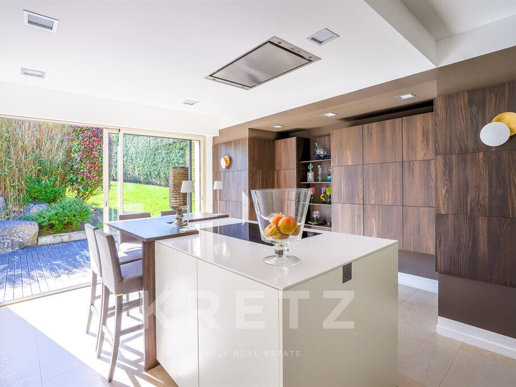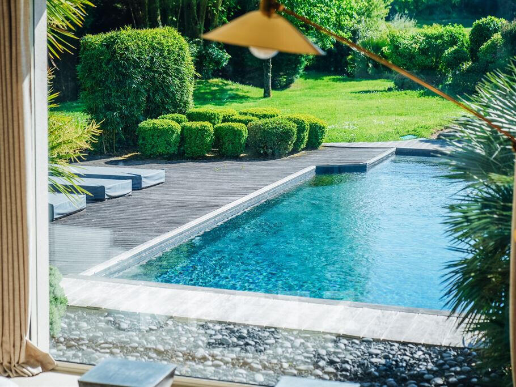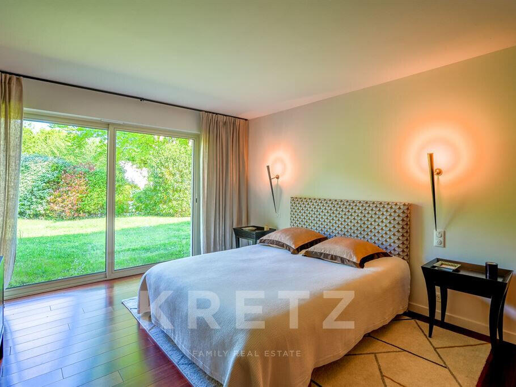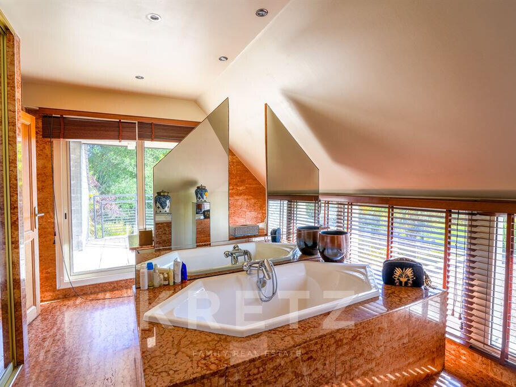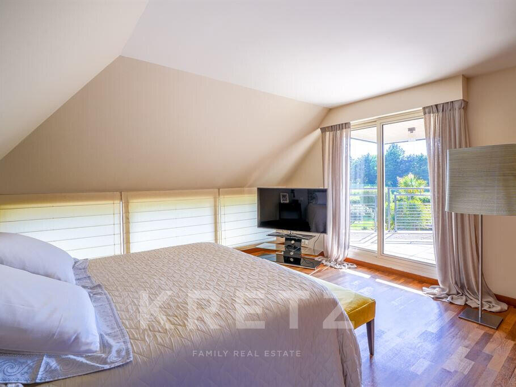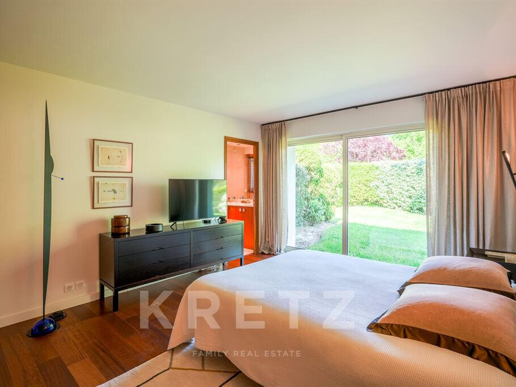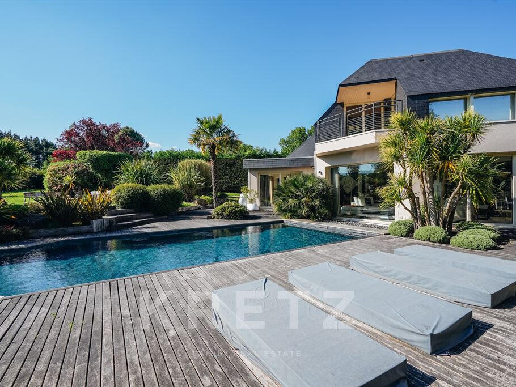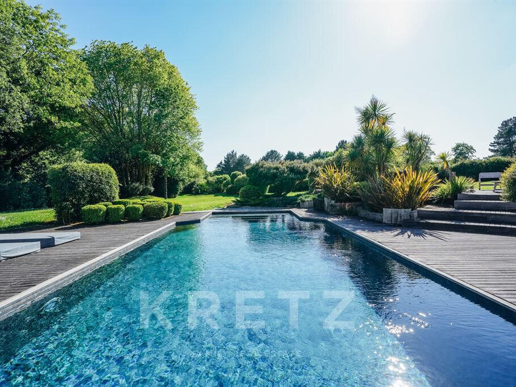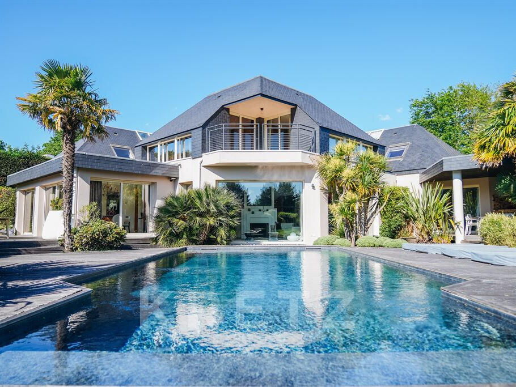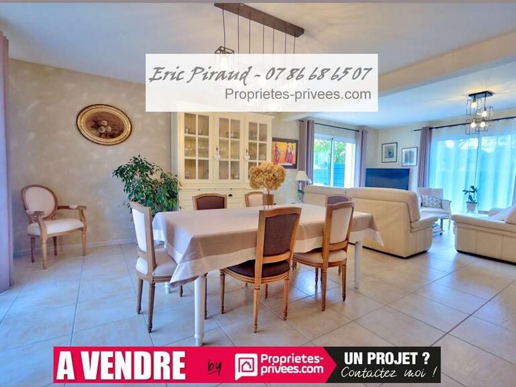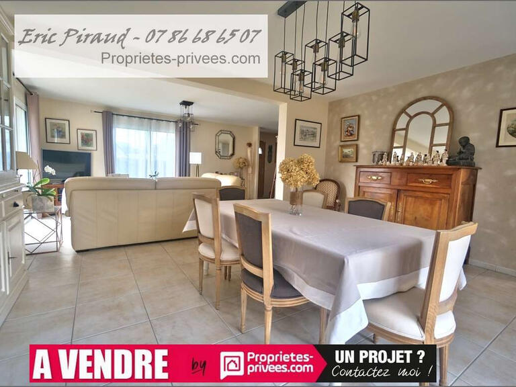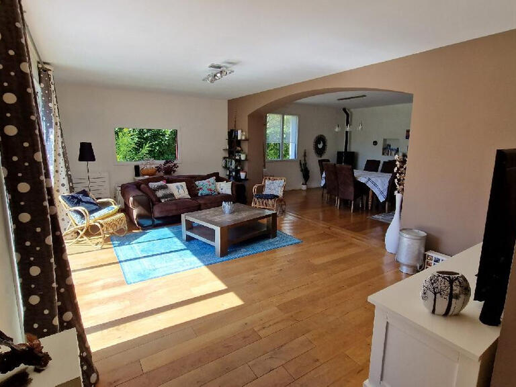House Saint-André-des-Eaux - 5 bedrooms - 265m²
44117 - Saint-André-des-Eaux
DESCRIPTION
This magnificent property on the Golf de la Baule, set in an exclusive residential estate, spans around 265 m² and offers an exceptional living environment combining comfort, space and tranquillity.
Built on a landscaped plot of almost 3,000 m² facing south-west, it enjoys a peaceful, leafy setting with no overlooked neighbours and a heated swimming pool to make the most of the fine weather.
The spacious, light-filled interior includes a 100 m² living room with fireplace, opening onto the outside, generous space for entertaining family and friends, a separate, fully fitted and equipped kitchen, recently redecorated, with plenty of space for cooking and sharing convivial moments, a utility room and a scullery.
Ground floor: 2 spacious suites with dressing rooms, 1 bedroom/study.
Upstairs, 3 further bedrooms with en suite shower rooms, terraces overlooking the golf course, including a magnificent master suite with private bathroom, offering comfortable volumes and uninterrupted views.
The heated swimming pool, set in a well-kept outdoor area, invites you to relax and enjoy yourself in any season.
The basement includes a laundry room, cellar, utility room and secure double garage.
This exceptional property combines spaciousness, a privileged setting and top-of-the-range features.
exceptional villa on the Golf
Information on the risks to which this property is exposed is available on the Géorisques website :
Ref : KP1-10415 - Date : 12/05/2025
FEATURES
DETAILS
ENERGY DIAGNOSIS
LOCATION
CONTACT US
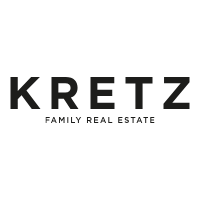
KRETZ FAMILY REAL ESTATE
14 Avenue Robert Schuman
92100 BOULOGNE-BILLANCOURT
INFORMATION REQUEST
Request more information from KRETZ FAMILY REAL ESTATE.
