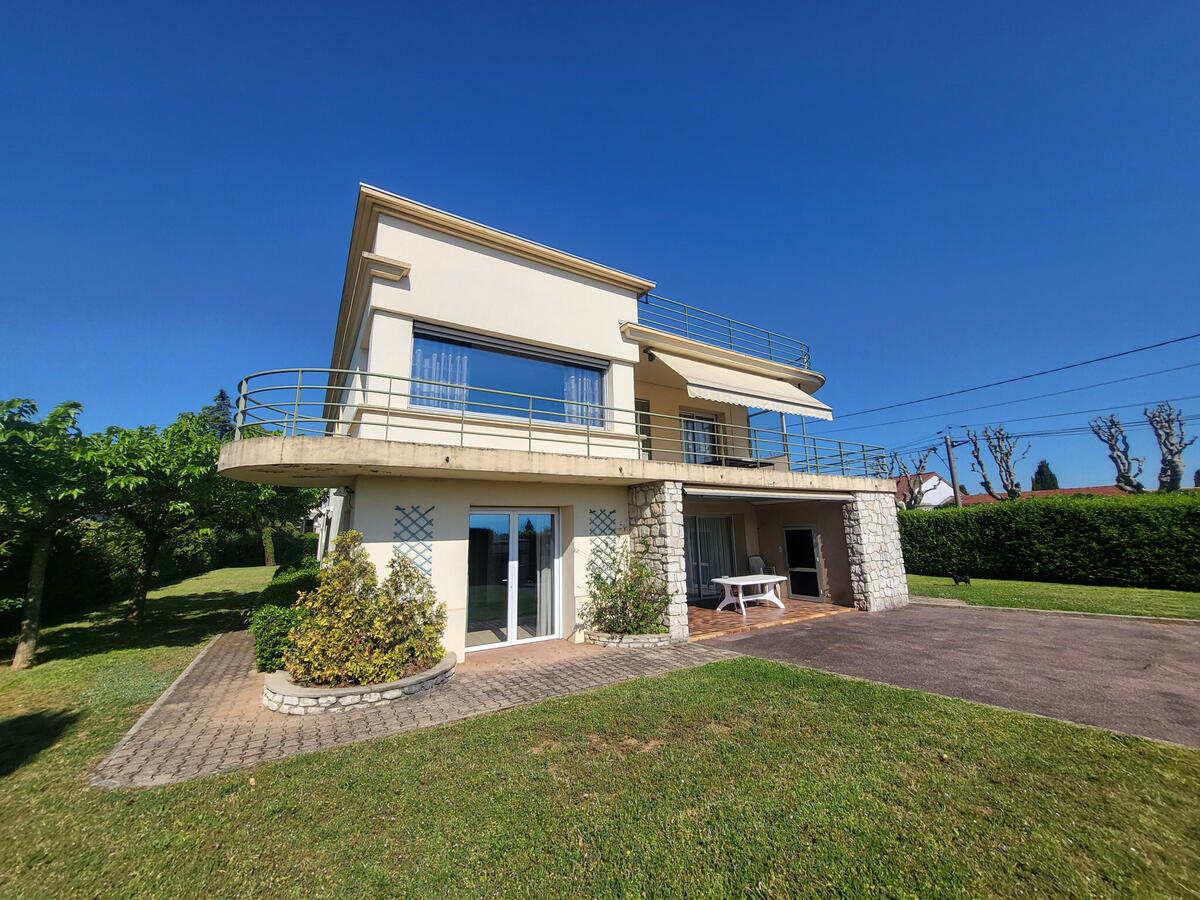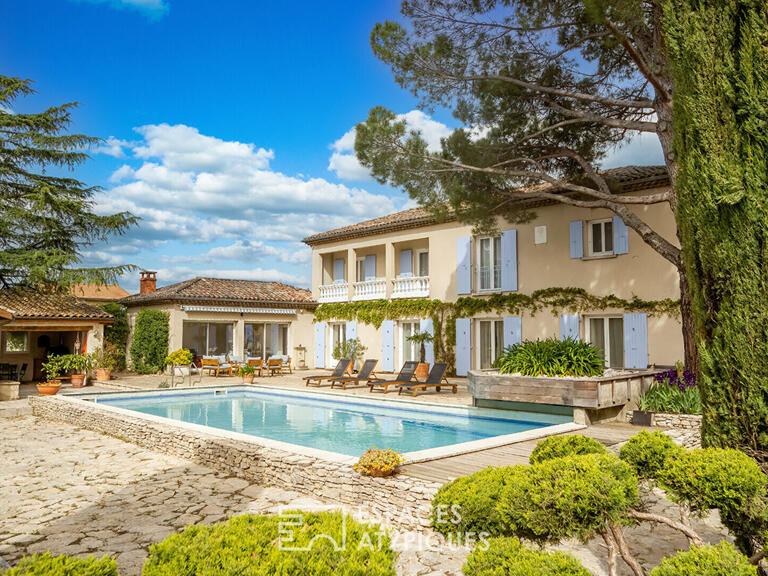Sale House Romans-sur-Isère - 6 bedrooms
26100 - Romans-sur-Isère
DESCRIPTION
In a dominant position, this 1960s architect-designed house overlooks the Isère.
On a plot of nearly 1800m2 entirely enclosed and in a quiet and sought after area, it currently offers two levels of living space of 125 and 115 m2.
From the ground floor, you enter the first flat consisting of a large living room, an independent dining room, a separate kitchen, 2 bedrooms, a master suite and its bathroom, a toilet.
The first floor is served by an independent external staircase extended by a vast terrace.
This second flat opens onto an entrance hall giving access to the living/dining room and its panoramic view over the Isère, a separate kitchen and its veranda, then 3 bedrooms, shower room and separate wc.
On each level there is direct access to the basement where there is a boiler room with 2 separate boilers, a cellar and a large storage area.
The exterior has a 5m x 10.5m chlorine pool and pool house, as well as a sanitary area and summer kitchen.
There are two garages for each dwelling.
Ideal for a family home, dedicating the first floor to the reception of family or friends.
Also suitable for rental.
Oil-fired heating.
Fees charged to the seller.
You can book your visits with Odile Senelonge, Henry's Real estate and Cris-immobilier consultant at .
Information on the risks to which this property is exposed is available on the Géorisques website :
Ref : 713_373 - Date : 03/05/2023
FEATURES
DETAILS
ENERGY DIAGNOSIS
LOCATION
CONTACT US
INFORMATION REQUEST
Request more information from CRIS IMMOBILIER.


