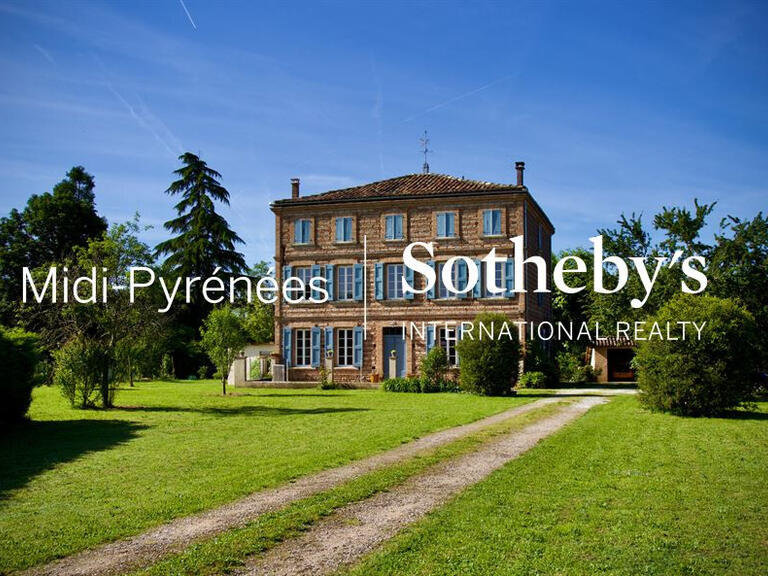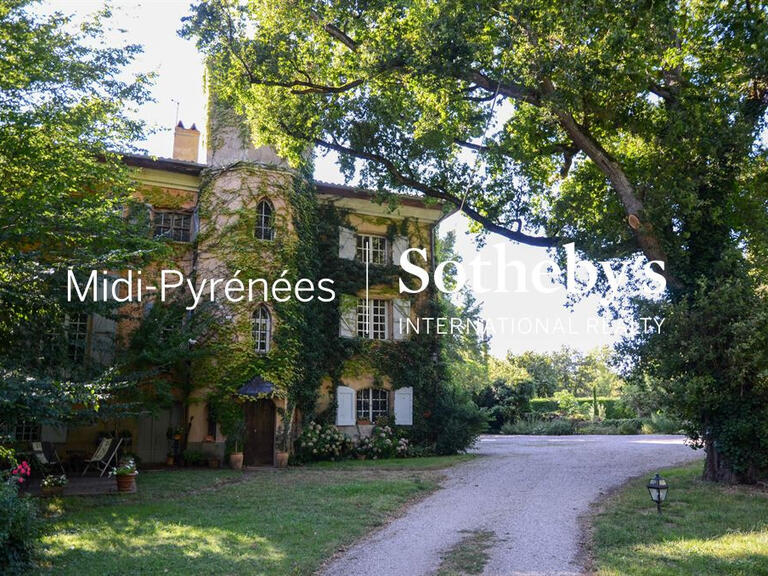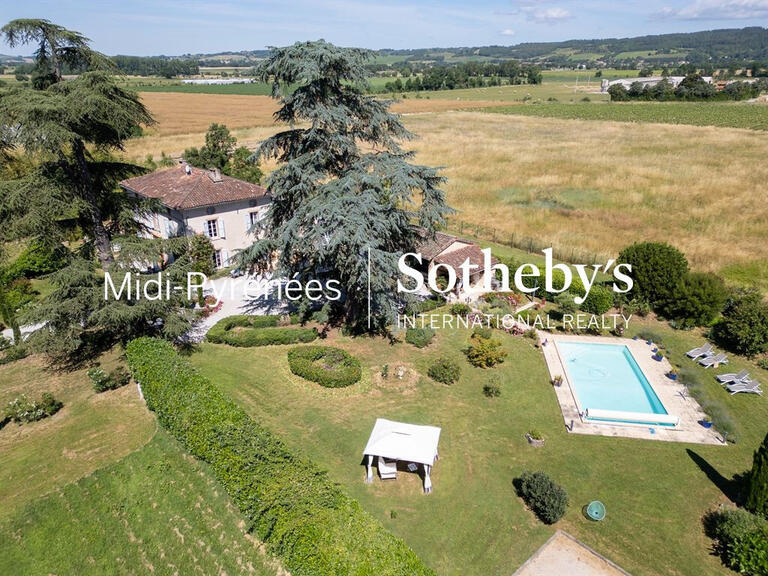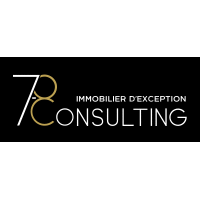House Rabastens - 580m²
This exceptional property is no longer available on BellesPierres.com
See our other nearby searches
House Rabastens - 580m²
This exceptional property is no longer available on BellesPierres.com
See our other nearby searches
House Rabastens - 580m²
81800 - Rabastens
DESCRIPTION
30 minutes from amenities, this renovated 19th century building offers 235m² of living space and 280m² of additional convertible space.
The house has 5 bedrooms and 3 bathrooms, very beautiful period features have been preserved, floor tiles, beams, fireplaces
old, all furnished with taste.
At the back of the house, an independent apartment develops 65m² with 2 bedrooms.
Numerous outbuildings offer you multiple possibilities of development.
The whole on a sported and closed park of 8600m ² with swimming pool and bowling alley.
Composition of the house:
Entrance, floor tiles
Living room of 25m², cement tiles on the floor, insert fireplace
Veranda
Dining room of 24 m²
Toilets with washbasin
Equipped kitchen of 11m², access to the laundry room (former stable) of 53m² with a floor of 50m² that can be converted
Bedroom with shower room
Upstairs:
Suite with bathroom
3 other bedrooms
Bathroom
WC
Attic of approximately 90m² suitable for conversion
Outside :
Apartment: 65m², with living room opening onto a
covered terrace, kitchen, 2 bedrooms, bathroom and wc
Dependencies :
55m² garage + 55m² floor
33m² cellars
Garage 2 of 43m²
20m² workshop
Swimming pool, summer kitchen
Park of 8600m² enclosed and planted with trees
Services: double-glazed joinery,
electricity redone, all roofs in good condition,
Glass wool insulation, oil central heating, wells,
chimneys, vmc.
Sanitation septic tank 2 years.
Fees charged to the seller.
SALE GAILLAC MASTER'S HOUSE + APARTMENT
Information on the risks to which this property is exposed is available on the Géorisques website :
Ref : 7707951 - Date : 07/03/2025
FEATURES
DETAILS
ENERGY DIAGNOSIS
CONTACT US
INFORMATION REQUEST
Request more information from 7-8 CONSULTING.



