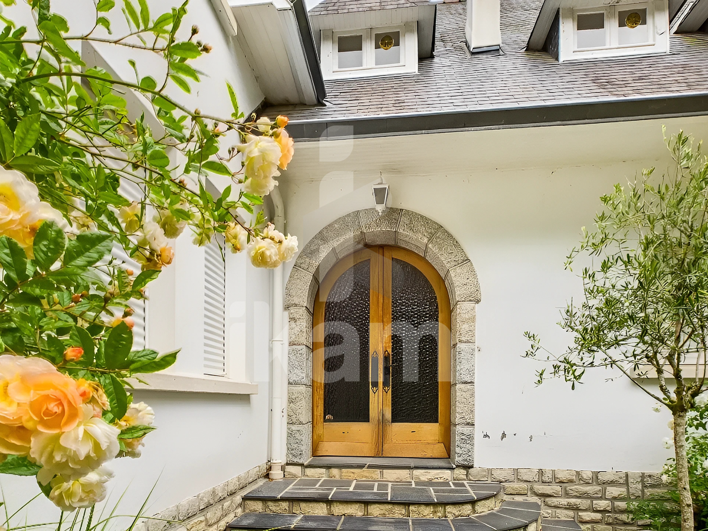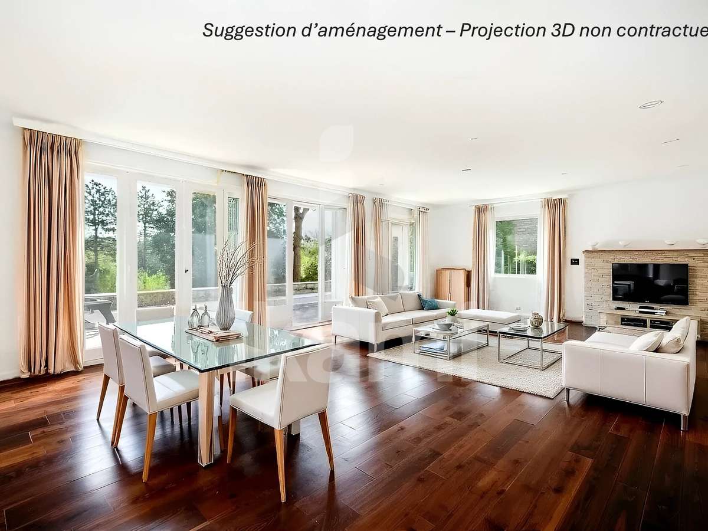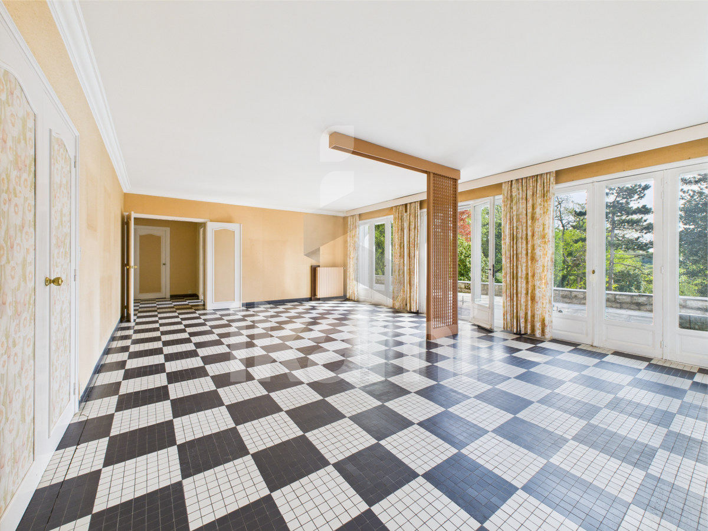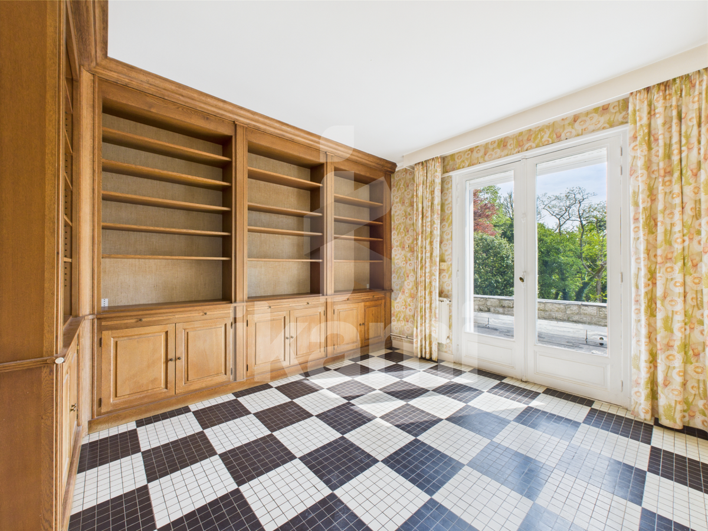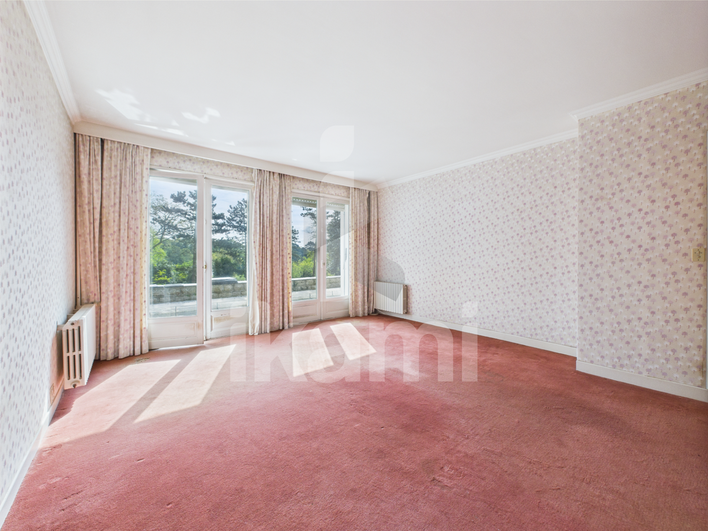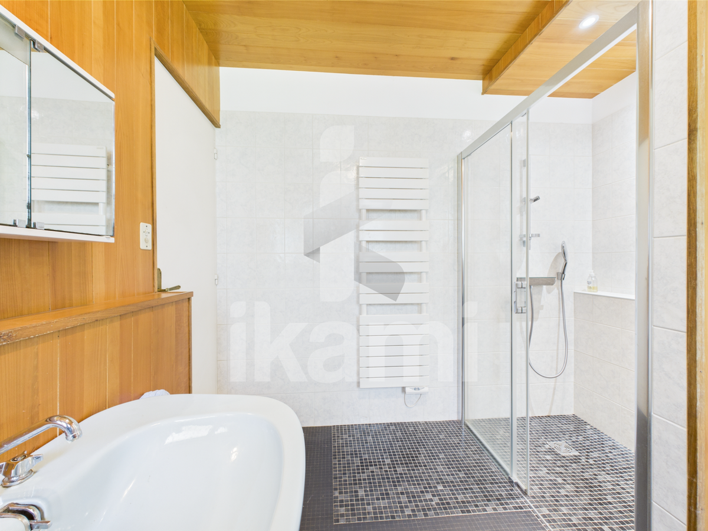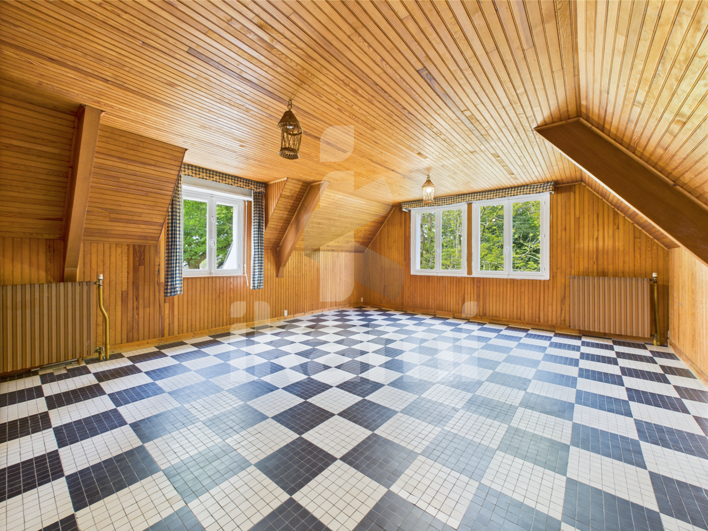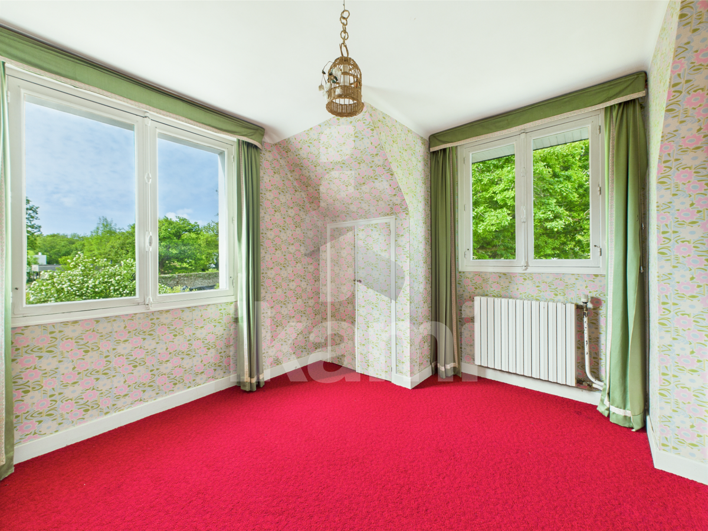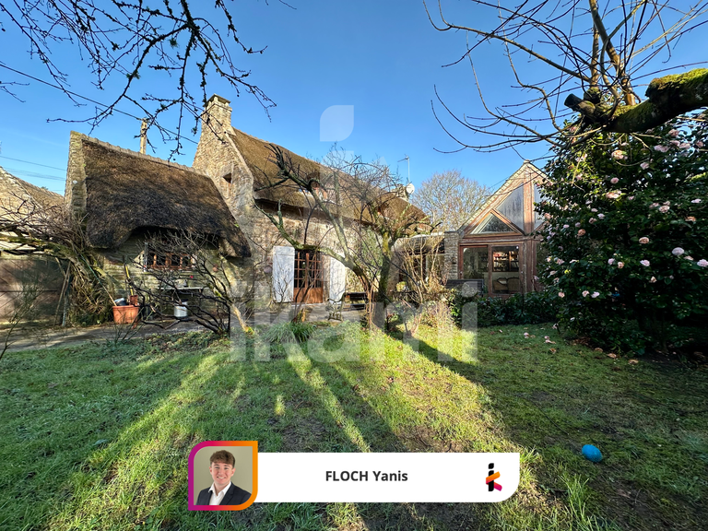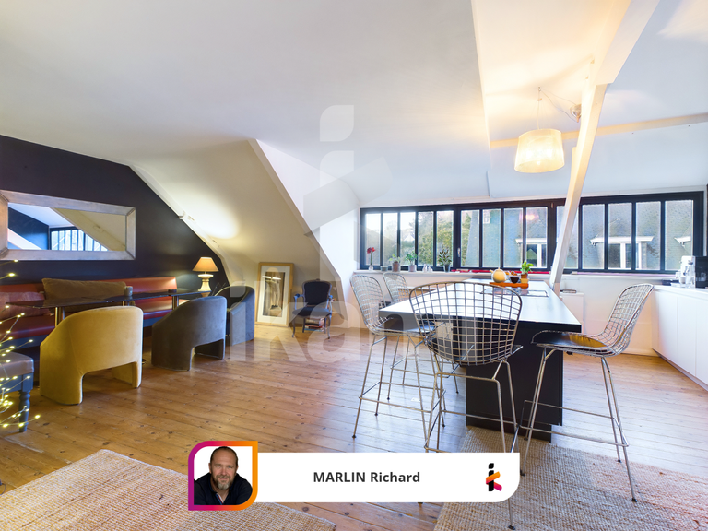House Pont-Aven - 10 bedrooms - 349m²
29930 - Pont-Aven
DESCRIPTION
Set in over 3,500 m² of landscaped grounds, in an absolutely peaceful cul-de-sac just five minutes' walk from the centre of Pont-Aven via a quiet lane, this character property, situated out of sight, embodies a timeless way of life.
Built in 1960, this 350 m² family home boasts typical Neo-Brittany architecture: steeply pitched natural slate roofs, pedimented dormers, granite surrounds and generous volumes.
The charm begins as soon as you enter: a vast hall leads into a beautiful 48 m² living room with stone fireplace and large windows opening onto the terrace, which has recently been renovated and tiled, creating a warm, bright atmosphere.
The separate kitchen can easily be opened onto the pantry to create a large, convivial space.
A master suite with en-suite shower room, accessed via a discreet airlock, as well as a study (or additional bedroom), laundry room and WC complete the ground floor.
Upstairs, 8 bedrooms and an additional 37 m² lounge area, two bathrooms with WC and a dressing room provide an almost independent living space.
The house also has a garage for two vehicles and a 176 m² basement with cellar, workshop, office and boiler room.
Thanks to its size, layout and privileged location in Pont-Aven, the house could be used as a bed and breakfast, enhancing both the charm of the setting and the tourist appeal of the region.
The shops, private college and art galleries are all within walking or cycling distance, and the beaches of the south coast are less than 10 minutes away by car.
- Advert written and published by an Agent Mandataire -
Exceptional residence, 359 m2, 10 bedrooms, walking distance to town centre
Information on the risks to which this property is exposed is available on the Géorisques website :
Ref : 25378_25852 - Date : 27/06/2025
FEATURES
DETAILS
ENERGY DIAGNOSIS
LOCATION
CONTACT US
INFORMATION REQUEST
Request more information from IKAMI.

