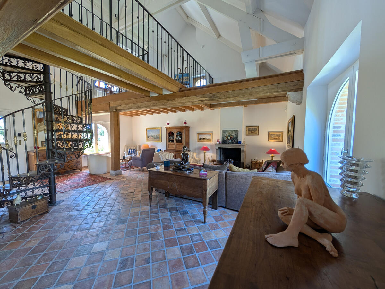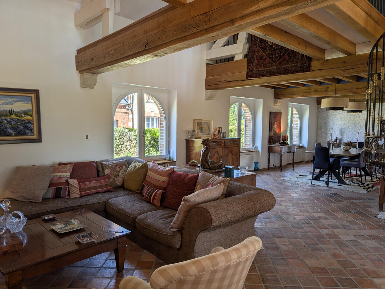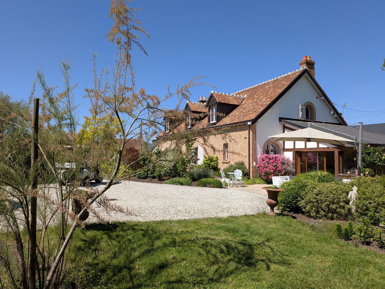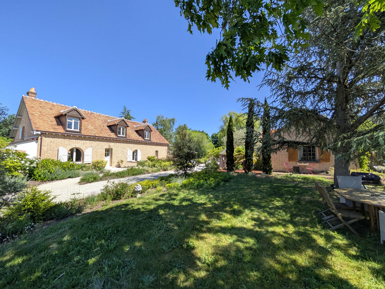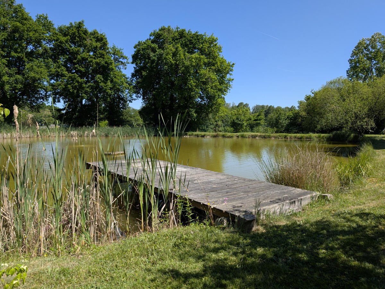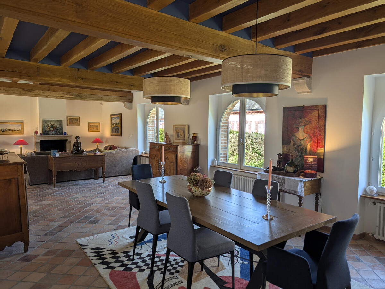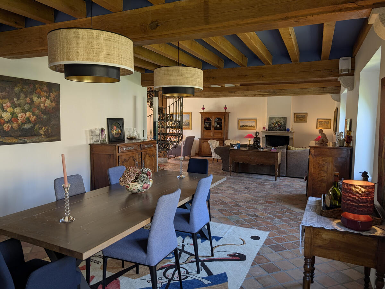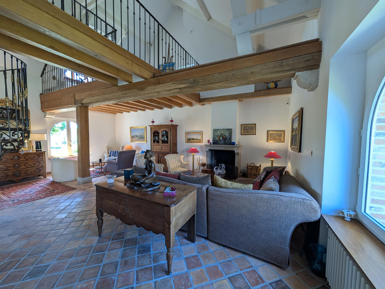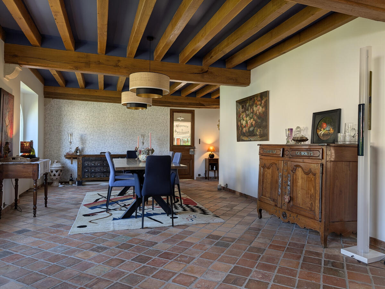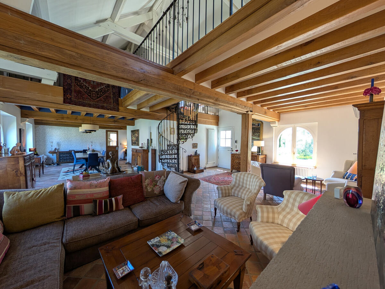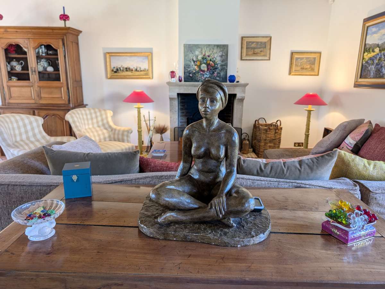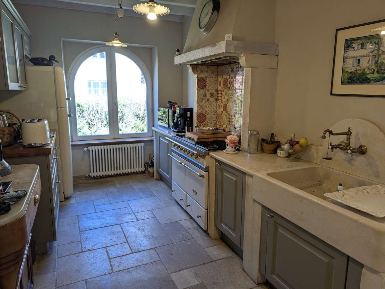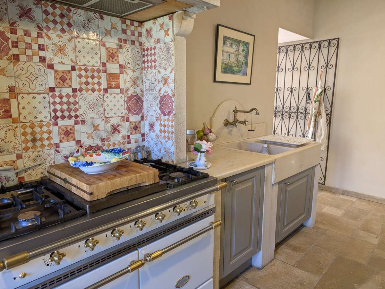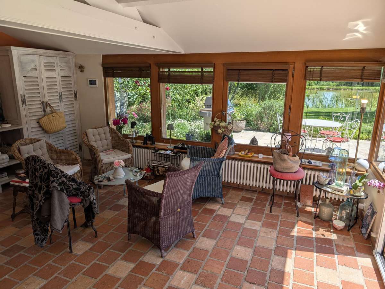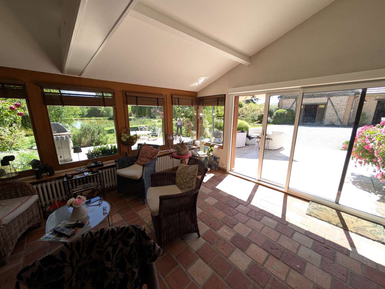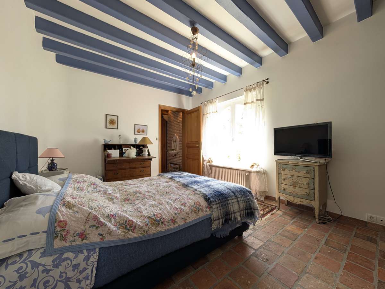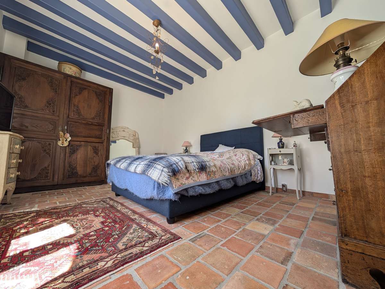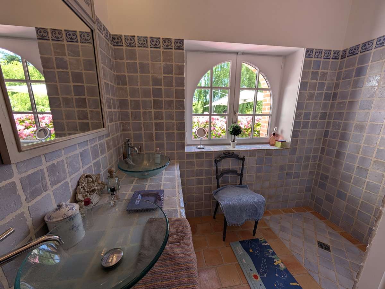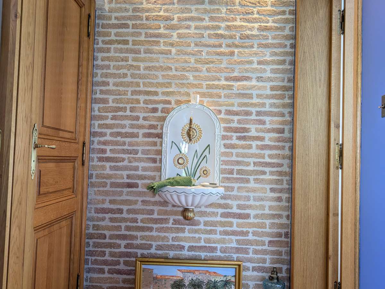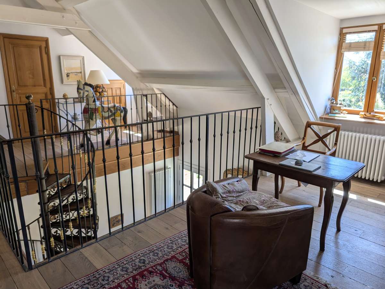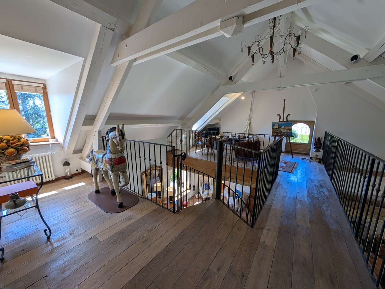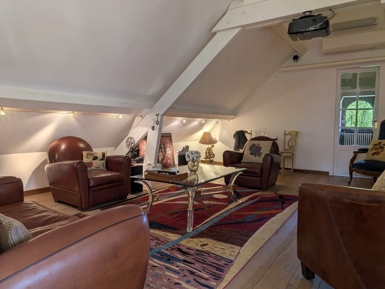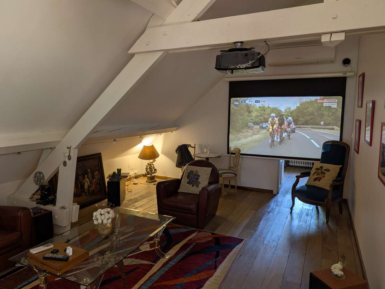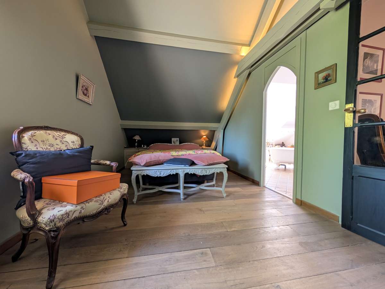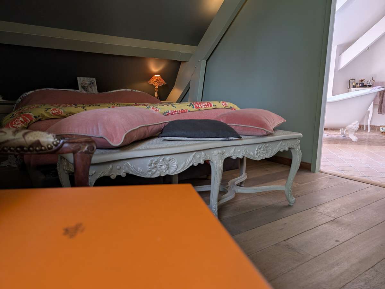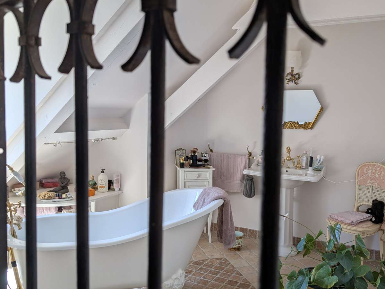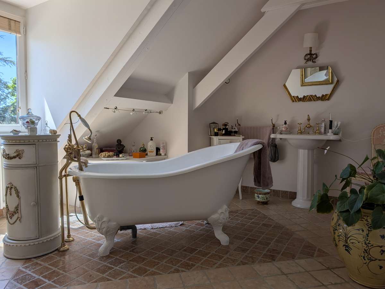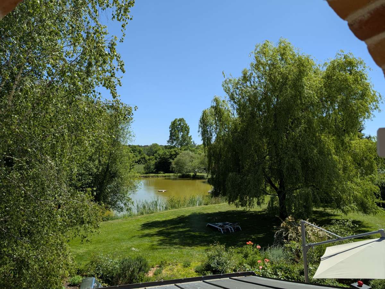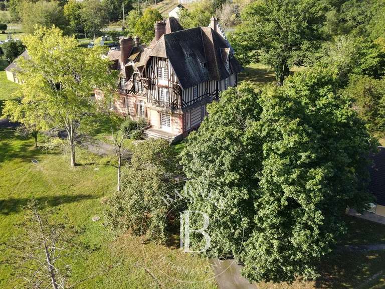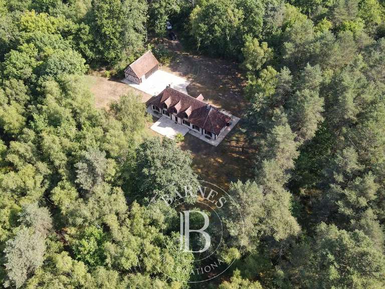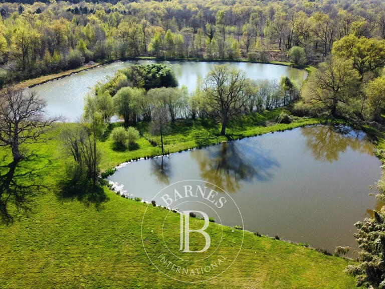House Pierrefitte-sur-Sauldre - 3 bedrooms - 240m²
41300 - Pierrefitte-sur-Sauldre
DESCRIPTION
Exclusively in a charming Solognot village just 1 hour from Orléans, this authentic house has been beautifully renovated.
The ground floor comprises an entrance hall followed by a large reception room of over 70 m², a fitted kitchen with piano, a conservatory lounge, a bedroom, a shower room and a toilet.
Upstairs, the house comprises a large mezzanine, a bedroom, a bathroom and a toilet.
The property has been renovated to a very high standard, preserving its original character.
The property also includes an outbuilding with a converted studio with en-suite shower room and wc, as well as a garage.
The garden has been completely professionally laid out, with beautiful paths, carefully arranged flower beds, lighting throughout and watering from the well, plus a lovely oxygenated pond that provides a very pleasant view from the house.
It is also equipped with home automation, including remote control of the heating and watering appliances, as well as partial heat pump heating.
The property also has a parking area with an electric hook-up point.
Information on the risks to which this property is exposed is available on the Géorisques website: Cabinet de Rocquigny Gilles DRESCH cabinetderocquigny.com
HOUSE FOR SALE SOLOGNE
Information on the risks to which this property is exposed is available on the Géorisques website :
Ref : 2672_2335 - Date : 20/05/2025
FEATURES
DETAILS
ENERGY DIAGNOSIS
LOCATION
CONTACT US
INFORMATION REQUEST
Request more information from Cabinet De Rocquigny.
