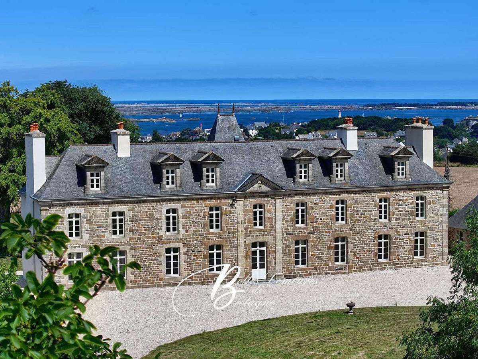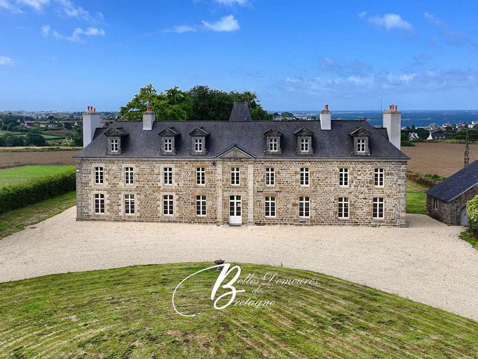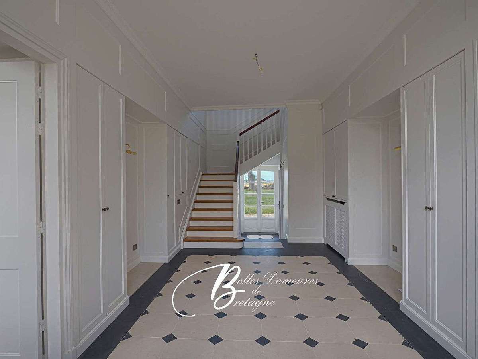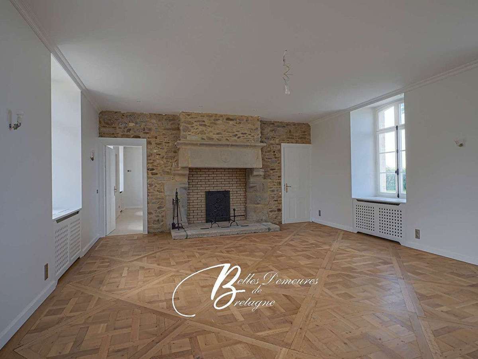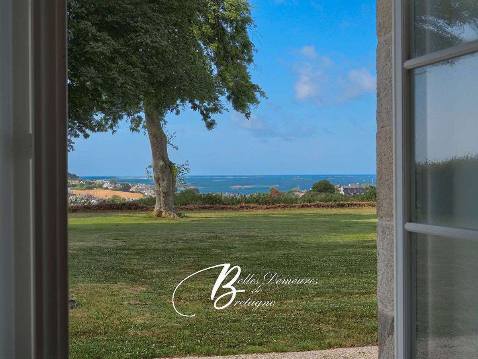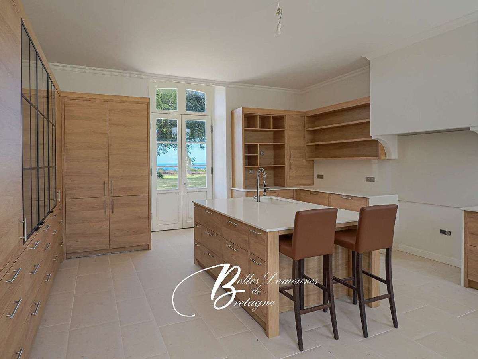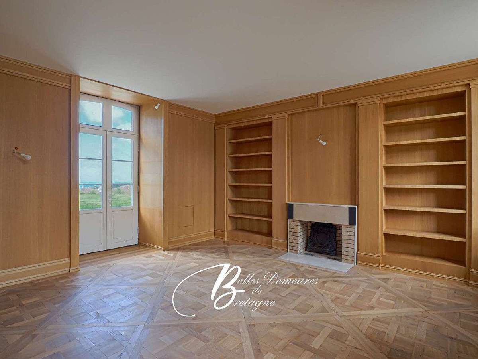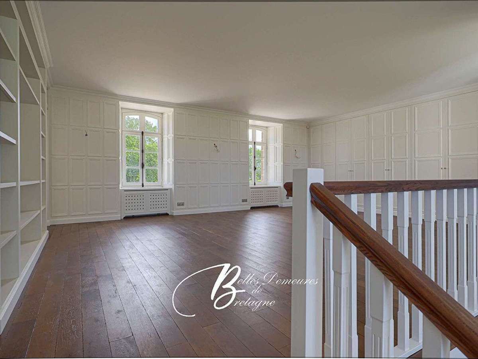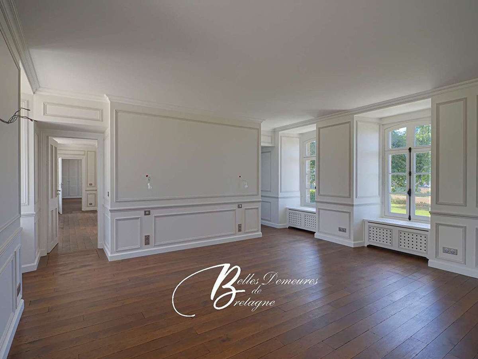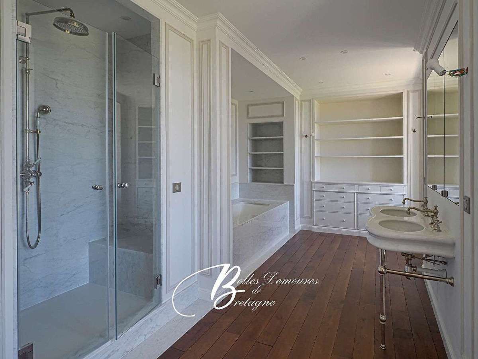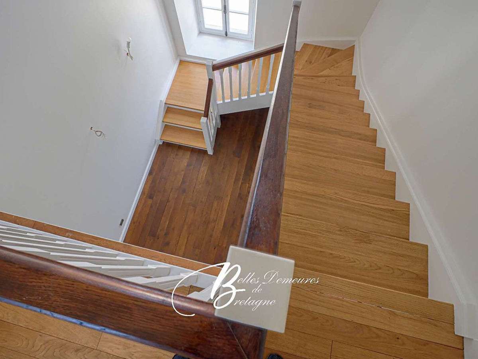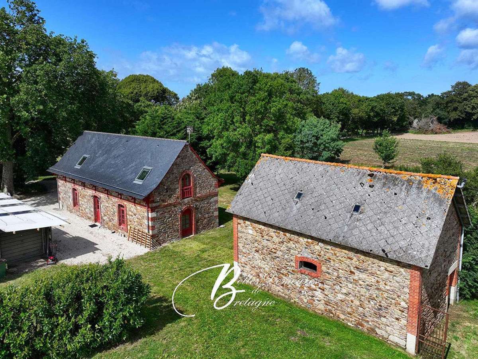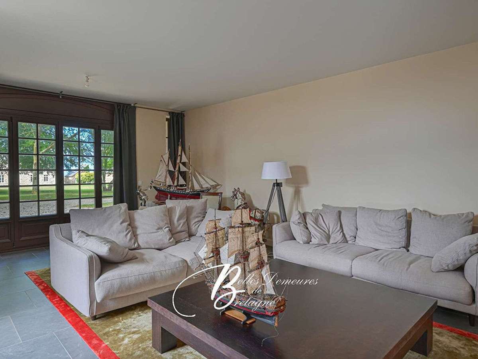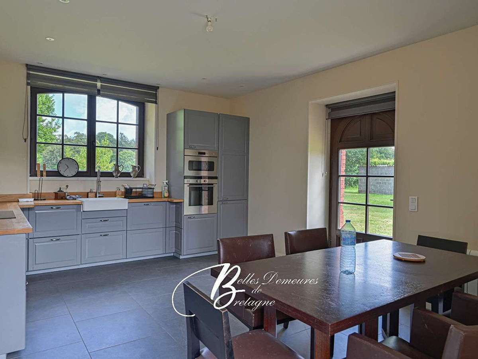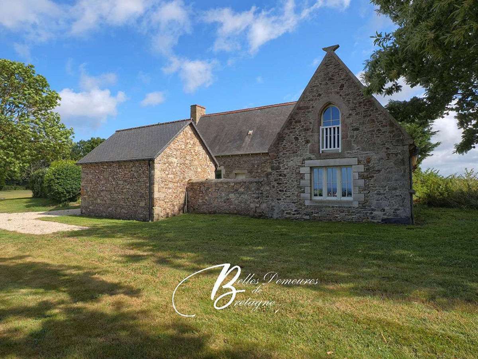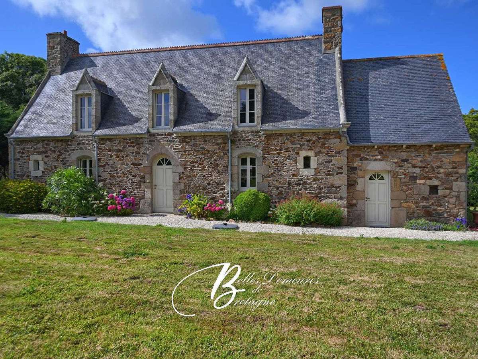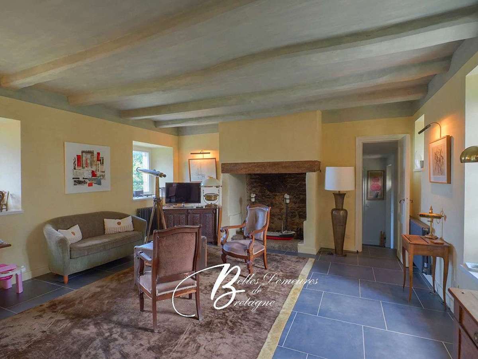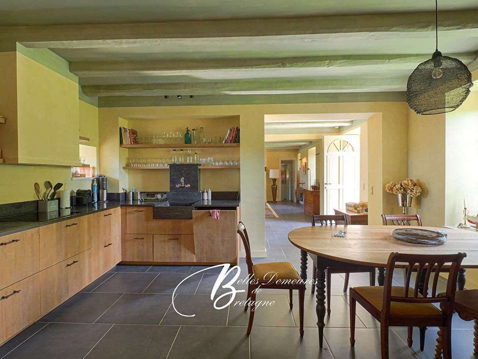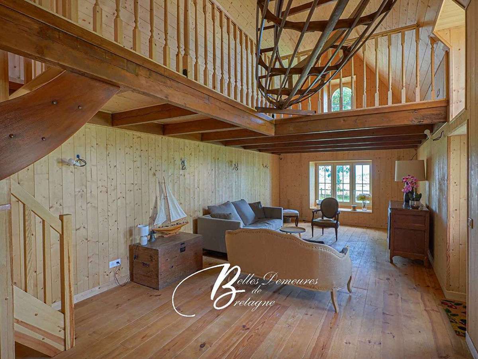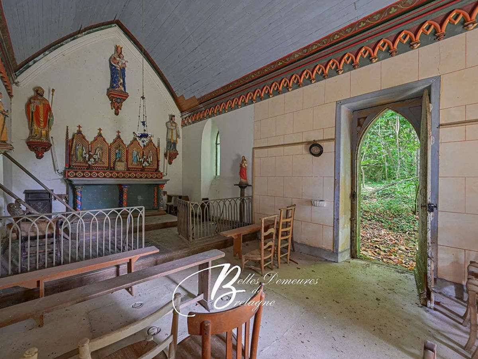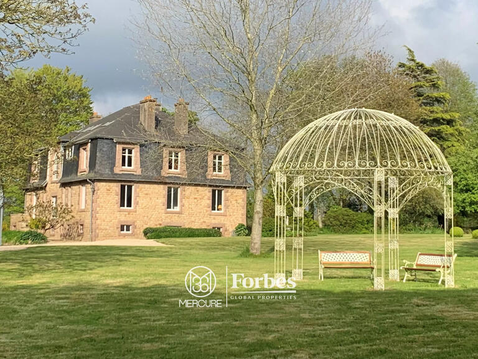House Paimpol - 10 bedrooms
22500 - Paimpol
DESCRIPTION
This 18th century château and its outbuildings are set in a peaceful setting with the sea in the background.
An estate of almost 8 hectares overlooking the Bréhat archipelago.
Set in the centre of its grounds, the south-facing façade of the château is bathed in natural light thanks to the large, regular bays arranged in 9 columns, with the central bay highlighted by a triangular pediment.
This beautiful exterior architecture houses no less than 400 m² (4,305 sq ft), enhanced by its outbuildings: two fully renovated dwellings, former stables, an open shelter and a chapel.
Description :
The castle :
Built over three stories, this manor house captivates with its impressive proportions and harmonious layout.
A beautiful entrance hall leads on the right to a first 40 m² (430 sq ft) lounge with a fireplace, followed by a second library lounge with a fireplace; on the left is a large dining room with a fireplace, and a kitchen opening on to the rear of the castle.
Each of these living rooms has a sea view.
The hall leads to a toilet and a laundry area.
A square tower in the centre of the rear façade houses the staircase to the upper floors.
On the first floor, a large landing room leads on one side to a large master suite with dressing room and refined marble bathroom, including shower and bath, and on the other to a second bedroom, also with its own bathroom and dressing room.
On the second floor, four further bedrooms, three of which have their own private shower room, provide optimum comfort.
A cellar under part of the château completes the property.
An outbuilding at right angles houses the boiler room on one side and the former stables on the other, with an attic above.
The stone cottage:
The entrance hall, used as a cloakroom, leads to a laundry room, a shower room, a lounge and a dining room with its open-plan kitchen.
A second sitting room with mezzanine overlooking the sea extends the living space.
Upstairs, two beautiful bedrooms with original parquet flooring and en suite shower rooms.
The second stone and red brick cottage:
On the ground floor, the entrance hall leads on the right to a dining room with open-plan kitchen, on the left to a large lounge overlooking the château grounds, a utility room and a toilet.
Upstairs are two bedrooms, a shower room and a toilet.
The chapel :
On the other side of the driveway, a preserved chapel adds to the charm of the property.
Other outbuildings used as sheds.
The outside is divided into various areas, including the parklands around the castle, an old walled vegetable garden and a wooded area.
Location:
In a peaceful setting, close to the coast and 1.5 km from the beaches; shops 5 minutes away.
Sale house Paimpol
Information on the risks to which this property is exposed is available on the Géorisques website :
Ref : 174417-CL_58790352 - Date : 15/07/2025
FEATURES
DETAILS
ENERGY DIAGNOSIS
LOCATION
CONTACT US
INFORMATION REQUEST
Request more information from Belles Demeures de Bretagne.
