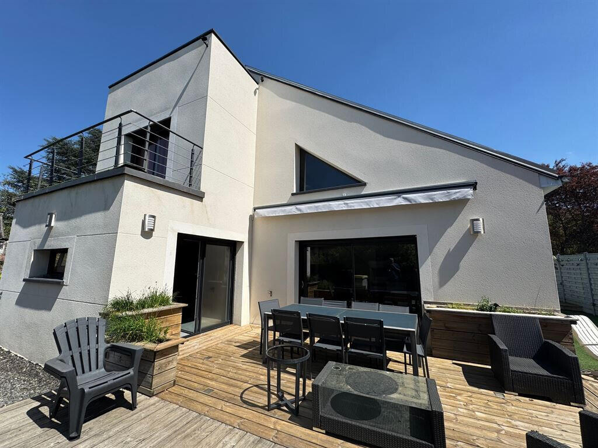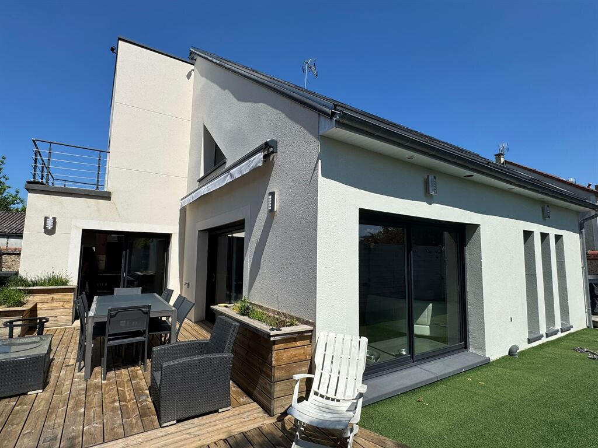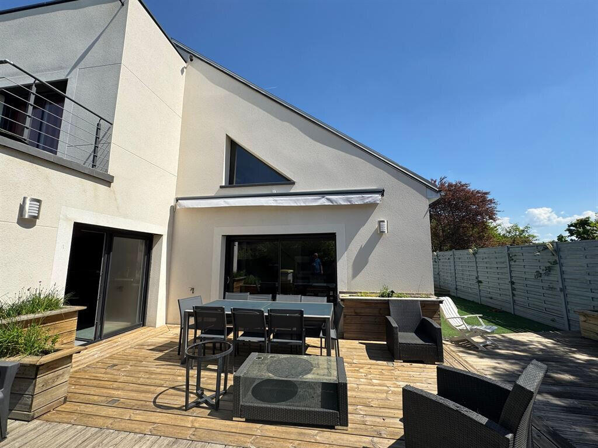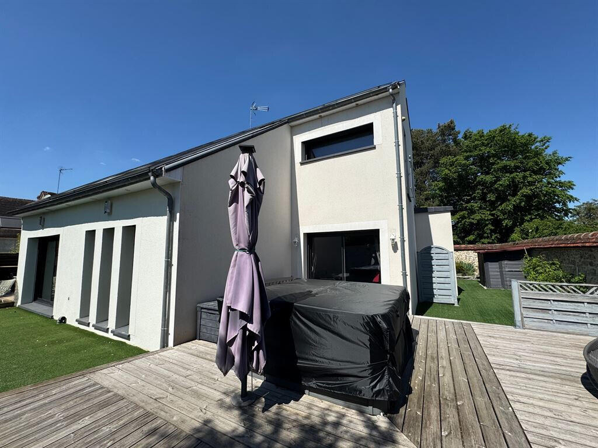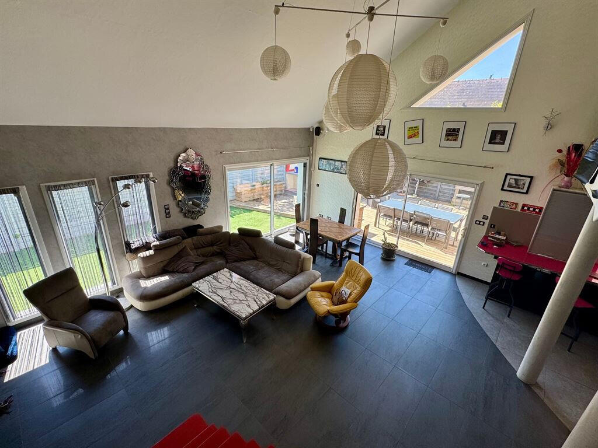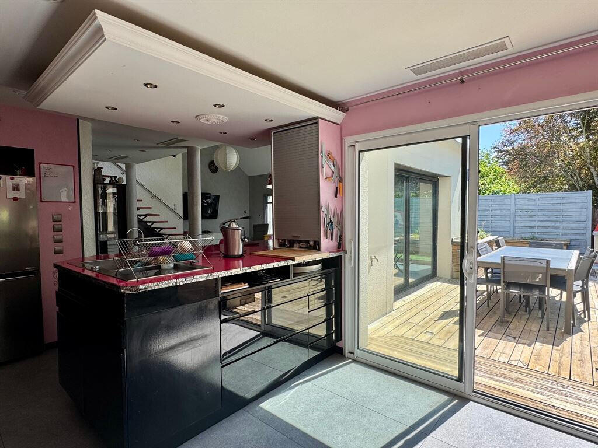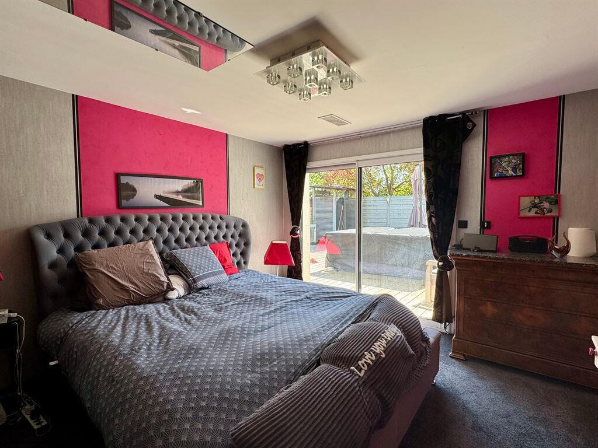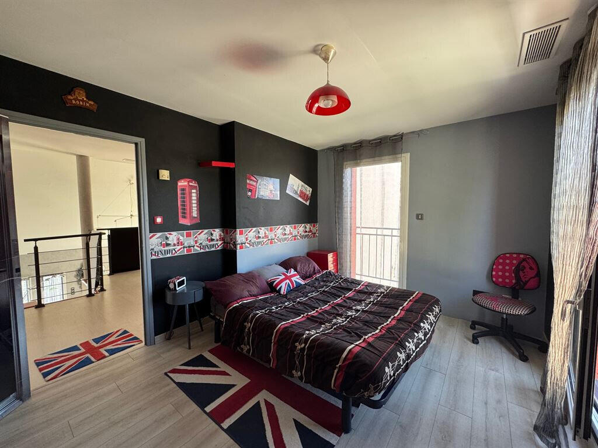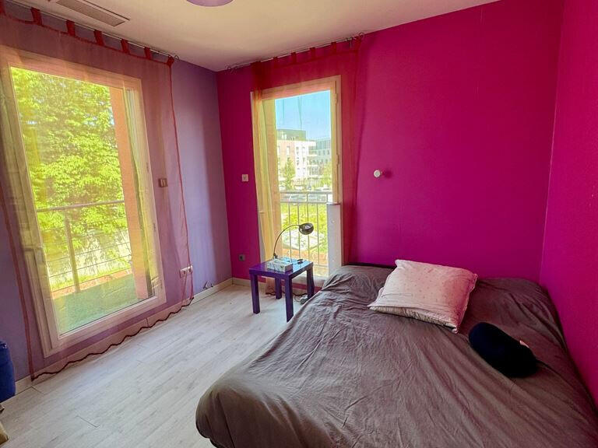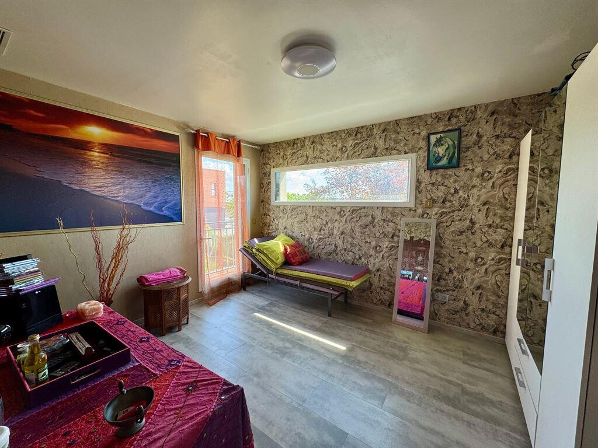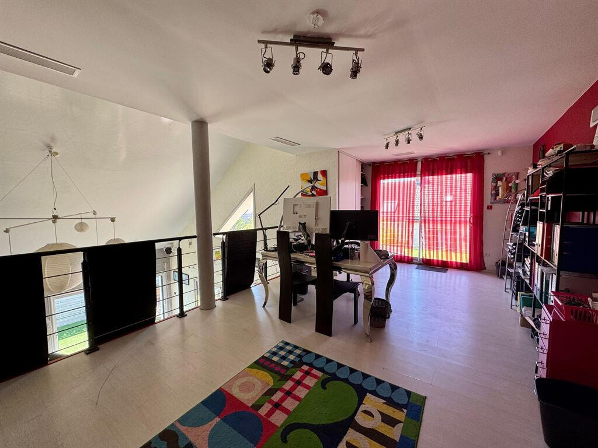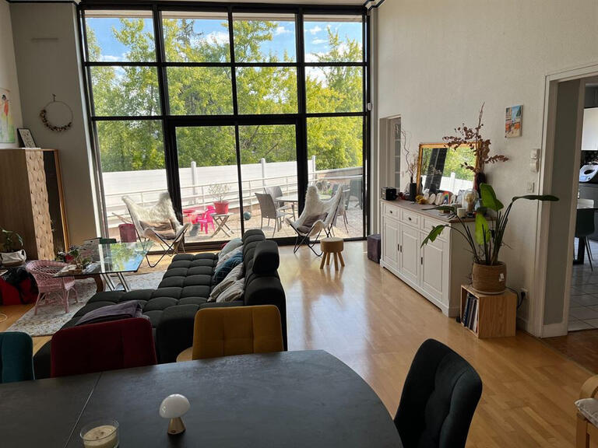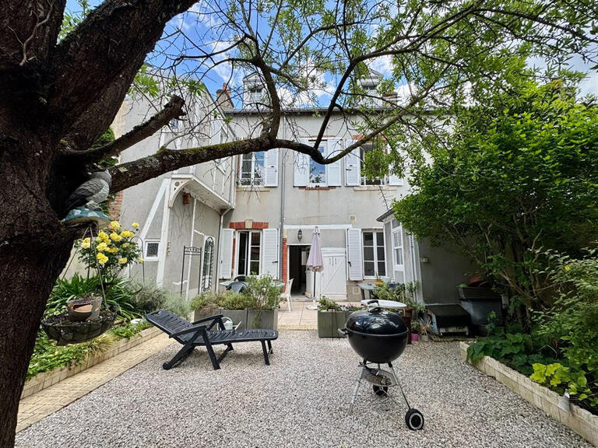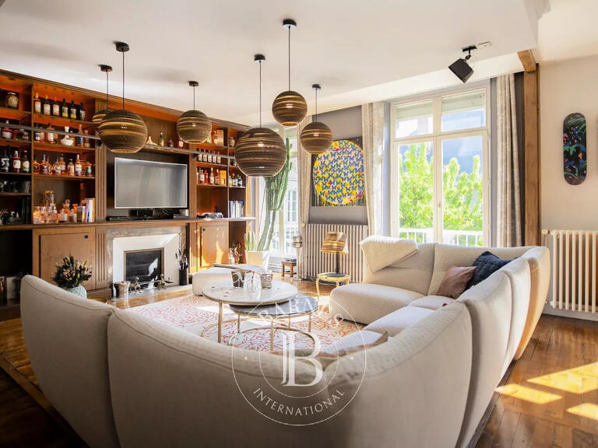House Orléans - 4 bedrooms - 245m²
45000 - Orléans
DESCRIPTION
SOTHEBY'S INTERNATIONAL REALTY EXCLUSIVELY presents this superb ARCHITECT HOUSE built in 2011 on 667 m² of unoverlooked, south-facing land in the heart of a sought-after residential area of ORLEANS, in a peaceful setting yet within easy reach of shops, schools (nursery, primary, secondary and high schools), healthcare facilities, transport links, Fleury-les-Aubrais station and motorway links to PARIS.You'll immediately fall under the spell of its modern, clean lines, generous volumes and natural light thanks to its huge picture windows opening onto the perfectly landscaped outside area, offering an exceptional family living environment combined with its optimum energy performance (solar panels, air/air heat pump, thermodynamic hot water tank, etc.).The house is spread over three levels, where everything has been thought out and designed to offer a fluid, harmonious day-to-day living experience, enabling the whole family to enjoy the different areas while preserving everyone's privacy.
Ground floor: a spacious entrance hall opens onto a light-filled 41 m² living room with high ceilings and access to the garden, followed by a fully fitted and equipped open-plan kitchen with adjoining pantry.
A 36 m² master suite with bathroom (walk-in shower and bath) and dressing room also opening onto the outside and a guest toilet complete this level - The staircase leads to the first floor and a huge mezzanine overlooking the living room (which could be divided to create an additional bedroom) with balcony access, 3 bedrooms with fitted wardrobes, one of which has a balcony, a shower room with hammam and toilet.
The 135 m² basement is accessed via a concrete ramp and includes a 63 m² deep garage, a workshop, the boiler room and a 36 m² studio flat with its own entrance, comprising an open-plan fitted kitchen, a living room, a shower room and a toilet.
Ideal for renting to a student or for professional use.The house benefits from exclusive features and is equipped with an alarm, an automatic gate, an intercom and videophone, a centralised hoover on all 3 levels, water softeners, etc...The outside area is ideal for relaxing and socialising, with easy-care wooden terraces and artificial turf, barbecue, jacuzzi, solar shower, etc.
There is plenty of parking on the property.
A ready-to-live-in family home with no work required.
Excellent energy performance: DPE A / GES ARextra income: €4,400 net/year from energy resale (8 years to run).
Architect-designed house with 245 m² of living space on 667 m² of landscaped grounds
Information on the risks to which this property is exposed is available on the Géorisques website :
Ref : OR1-1443 - Date : 02/05/2025
FEATURES
DETAILS
ENERGY DIAGNOSIS
LOCATION
CONTACT US
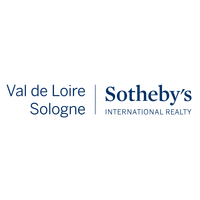
Val De Loire Sologne - Sotheby's International Realty
22 Boulevard de Châteaudun
45 ORLEANS
INFORMATION REQUEST
Request more information from Val De Loire Sologne - Sotheby's International Realty.
