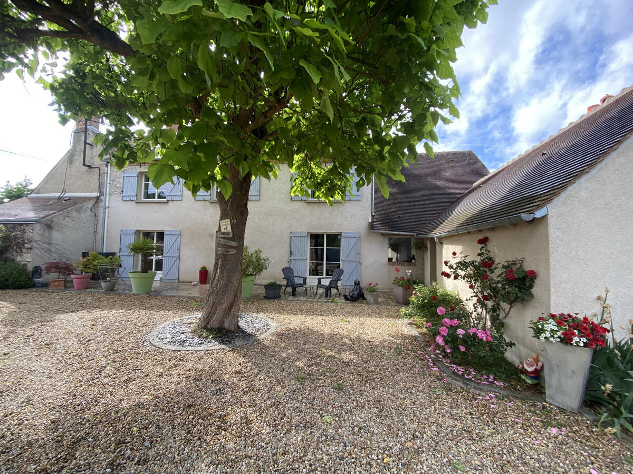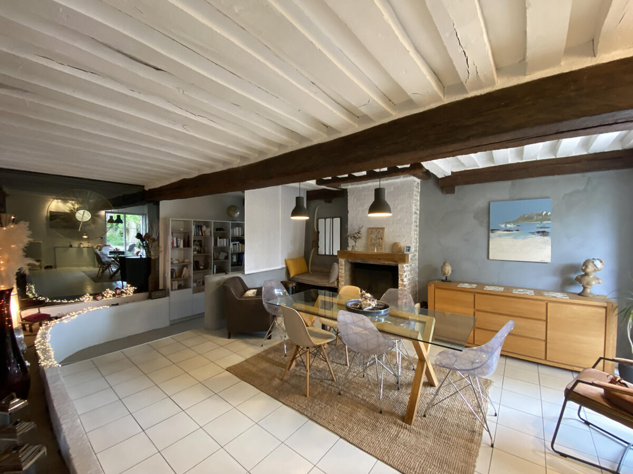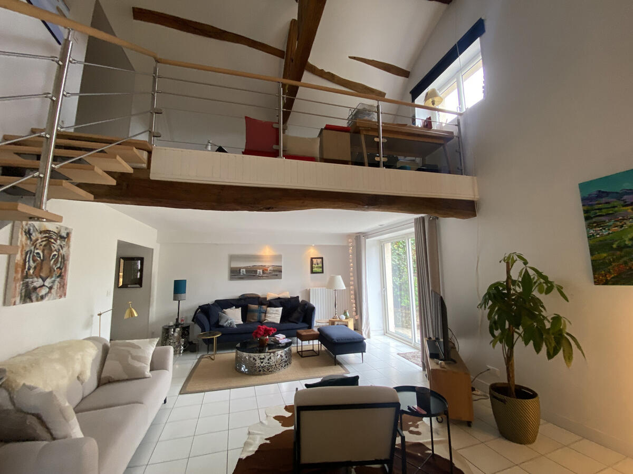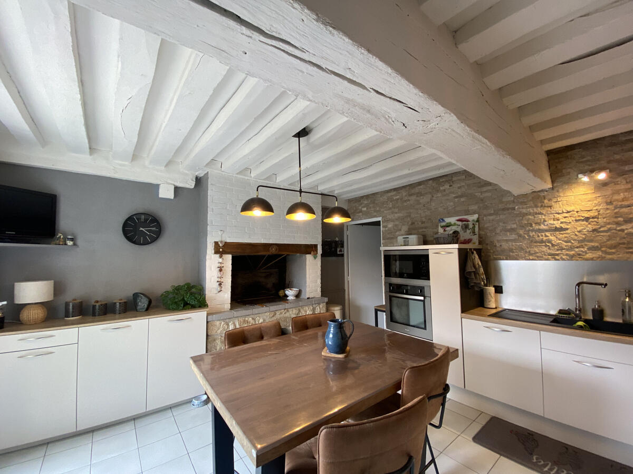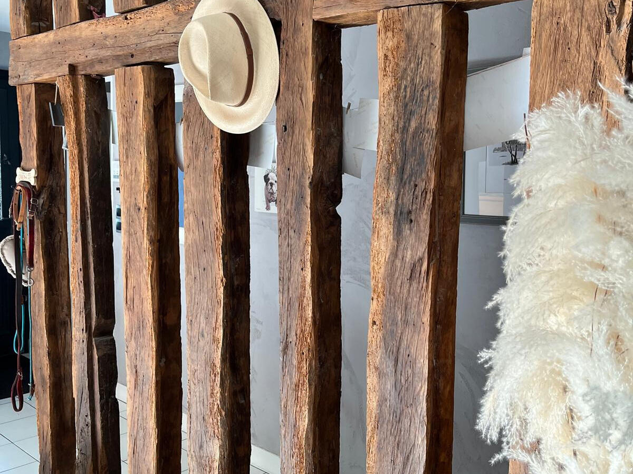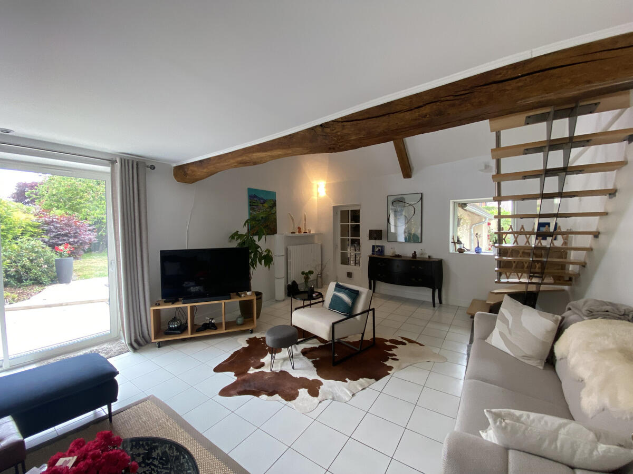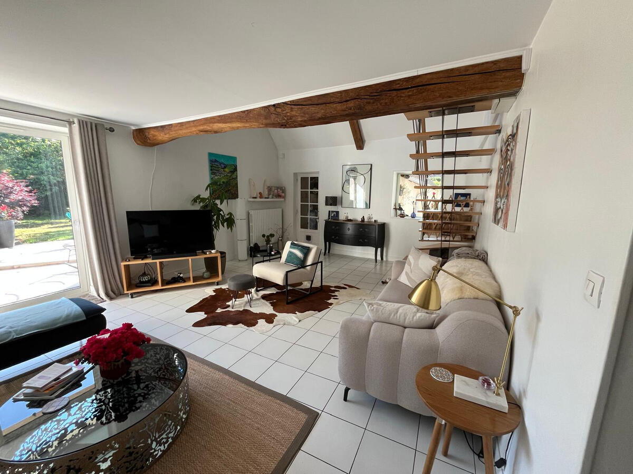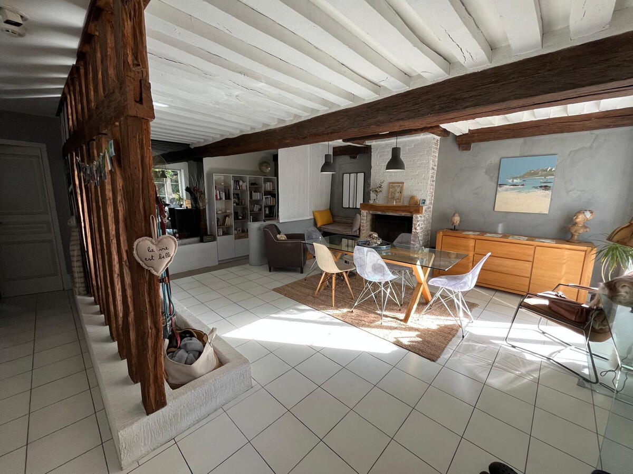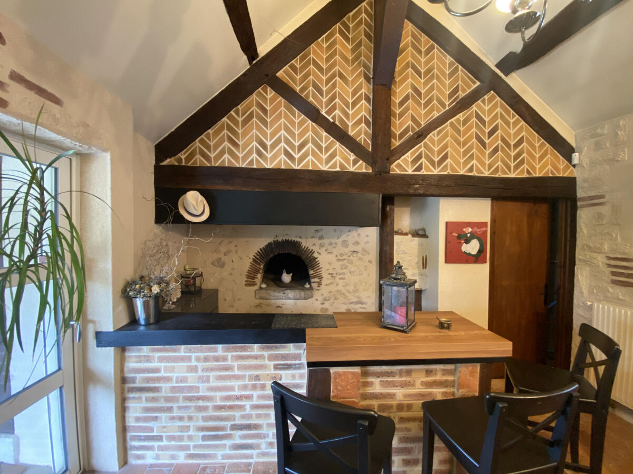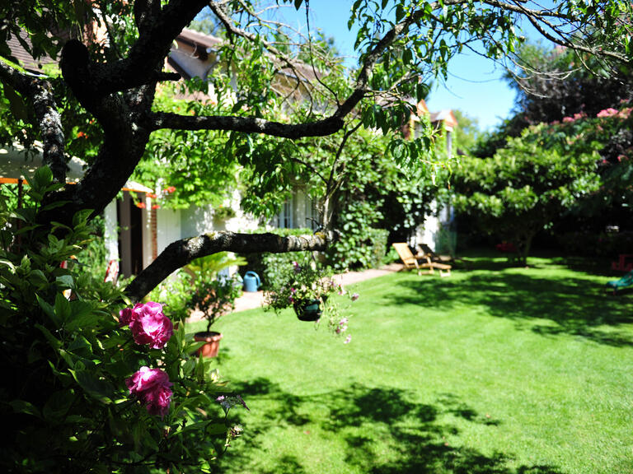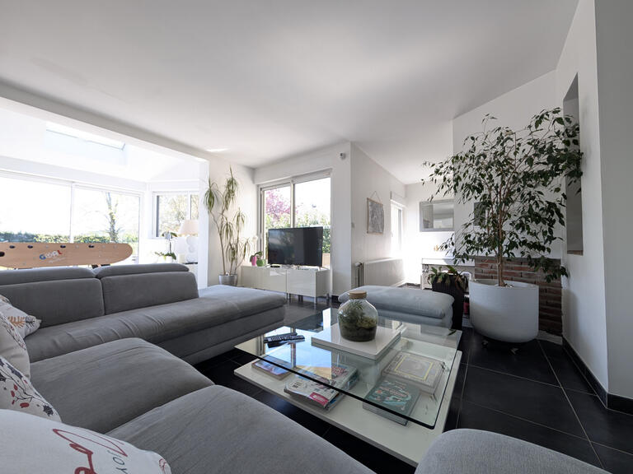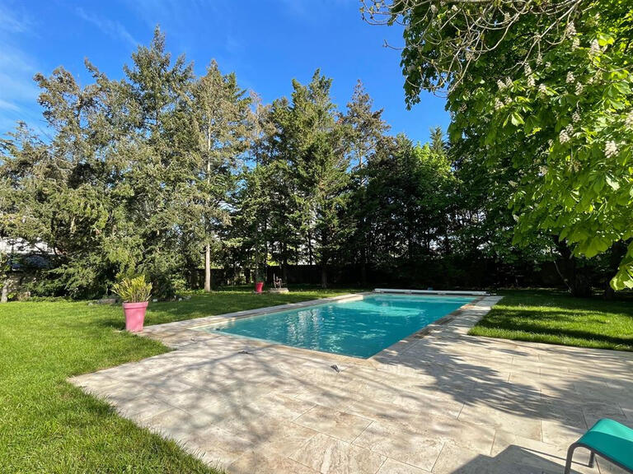House Olivet - 4 bedrooms - 194m²
45160 - Olivet
DESCRIPTION
In Olivet, near Loiret, discover this 19th century winegrower's house, spread over three floors.
Renovated using quality materials, this home combines the cachet of the past with contemporary comforts, offering generous volumes and a warm, family-friendly living environment.
On the ground floor, an entrance hall opens onto a dining room with fireplace, perfect for dinners with family or friends.
The fully fitted and equipped kitchen features an authentic bread oven, adding a touch of authenticity to this convivial space.
A scullery, a shower room, a lounge opening onto a terrace and an enclosed garden with trees of 861m².
There is also a summer kitchen, a vaulted cellar for wine tasting, a boiler room and a toilet.
Upstairs, a landing leads to a mezzanine study, three bedrooms, one of which is air-conditioned, a bathroom with bath and shower, and a separate toilet.
The top floor houses an air-conditioned bedroom with dressing room and exposed roof timbers, providing a peaceful place to relax.
This charming house, with its beautifully landscaped garden and courtyard, and a 40m² outbuilding with electric hook-up points, is a real invitation to relax and unwind.
Don't miss the opportunity to live in an exceptional setting, where history meets modern comfort.
Information on the risks to which this property is exposed is available on the Géorisques website: Celine THAUVIN
FOR SALE CHARMING HOUSE OF 241m² 19th OLIVET
Information on the risks to which this property is exposed is available on the Géorisques website :
Ref : 2674_2338 - Date : 09/06/2025
FEATURES
DETAILS
ENERGY DIAGNOSIS
LOCATION
CONTACT US
INFORMATION REQUEST
Request more information from Cabinet De Rocquigny.
