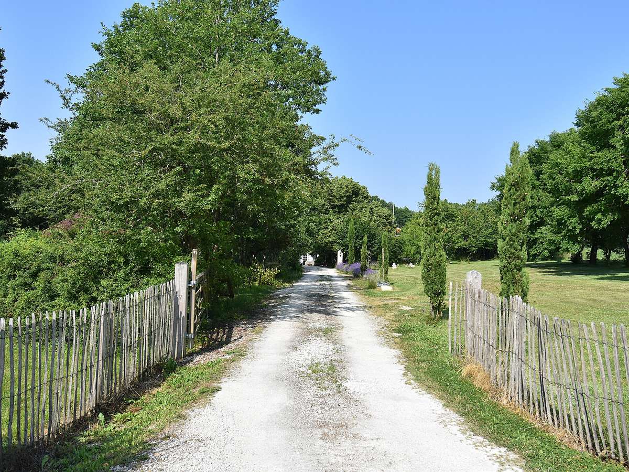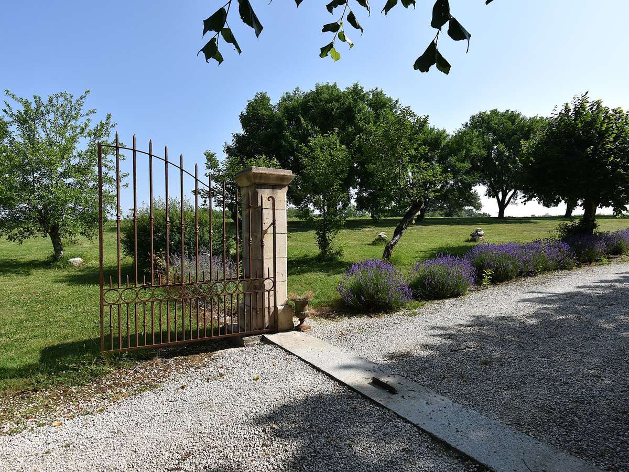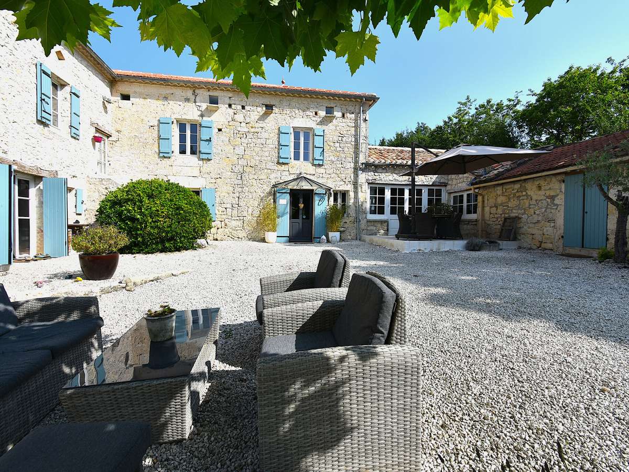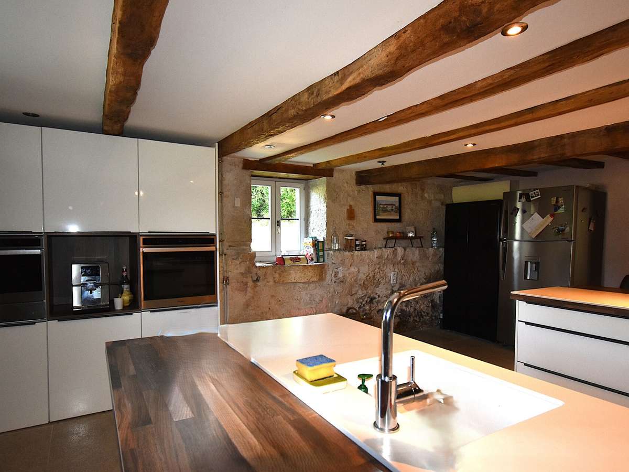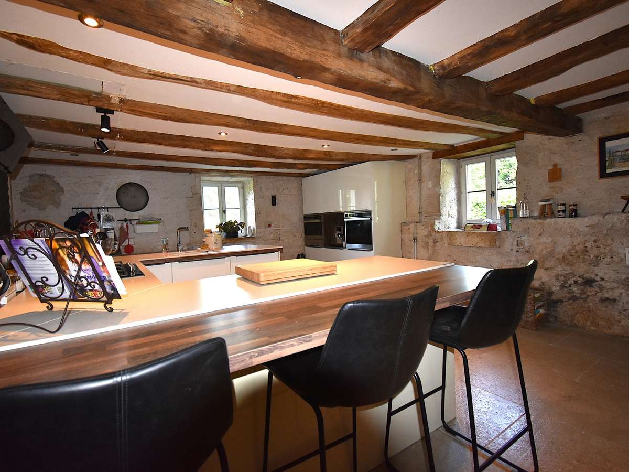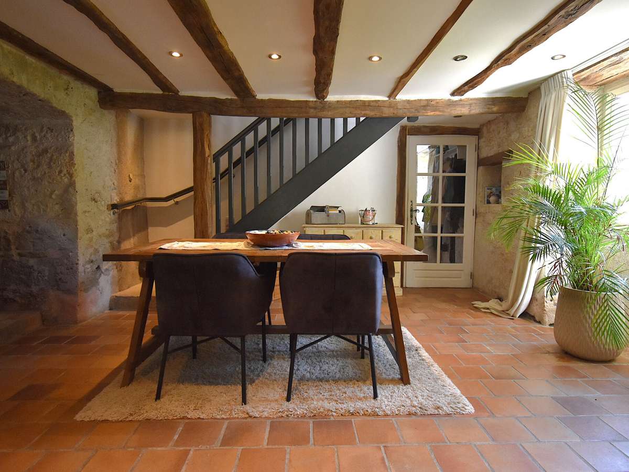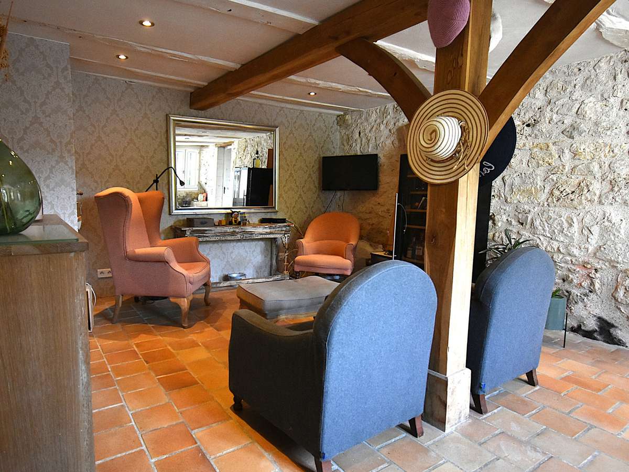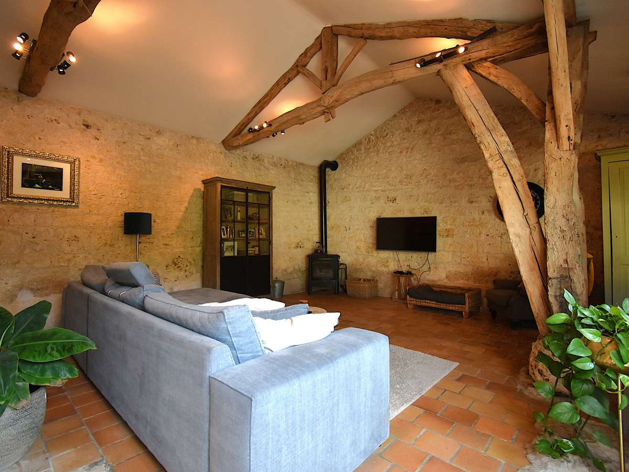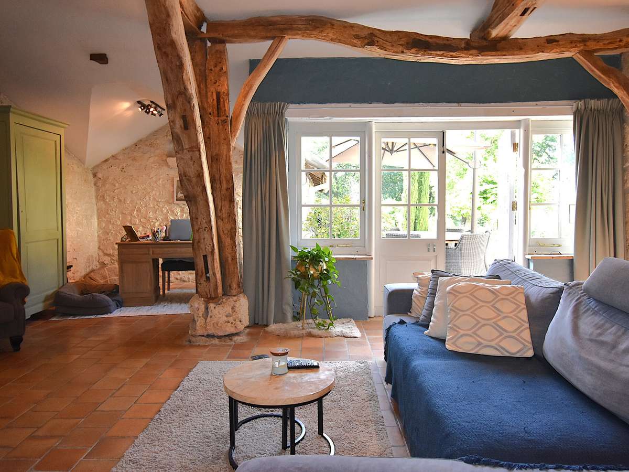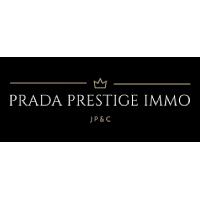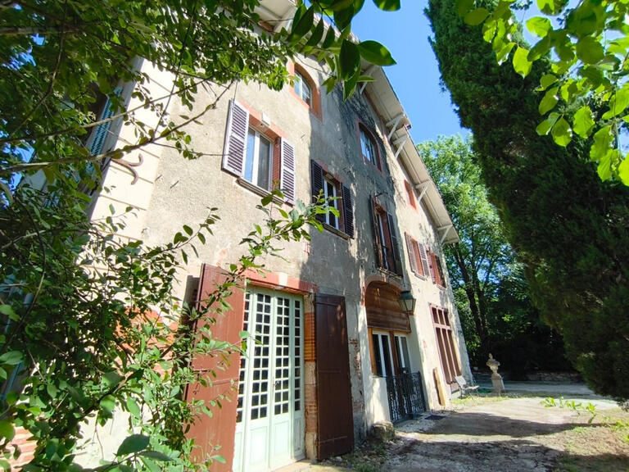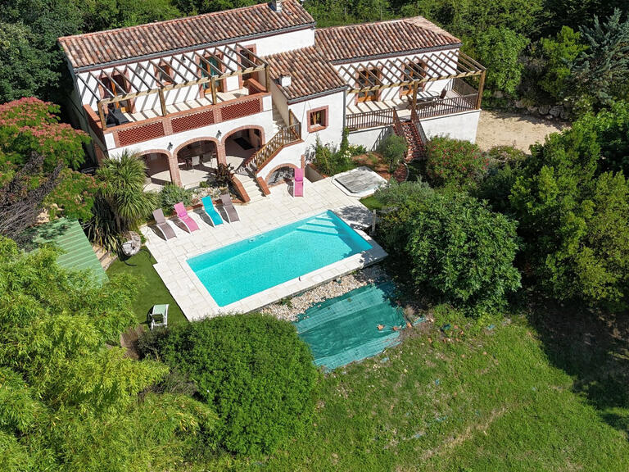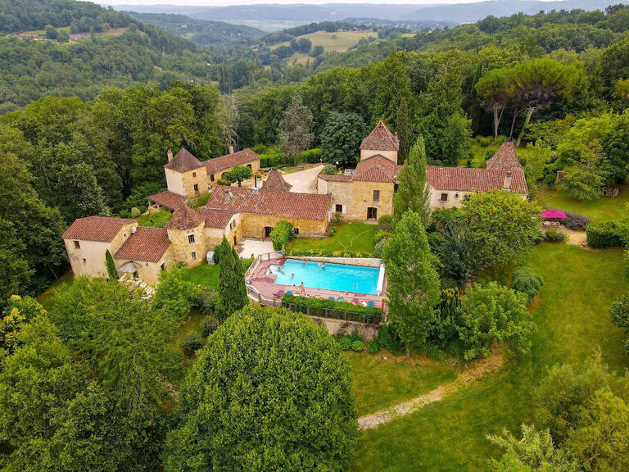House Montaigu-de-Quercy - 11 bedrooms - 408m²
82150 - Montaigu-de-Quercy
DESCRIPTION
On the outskirts of the dynamic tourist town of Montaigu de Quercy, in the north of the Tarn et Garonne, close to the Lot and the Lot et Garonne, is this renovated former farmhouse.
This magnificent property currently comprises a main house with 4 bedrooms, two adjoining secondary dwellings with 3 bedrooms each (which will be sold furnished), and an annexe converted into a guest bedroom with kitchenette and shower room.
The total living space is almost 400 m2.
Outside, there are a number of private terraces, so there's something for everyone.
There's also a very large barn, with a workshop with garage and storage on one side and an original, welcoming summer kitchen with dining area on the other.
And then, of course, there's the swimming pool with its wooden decking, bordered by a pretty garden planted with trees.
All set in grounds of almost 2.5 hectares crossed by a footpath.
Comfort :
The roof and attic insulation are new, the windows are PVC double-glazed, the kitchen is also brand new and has just been finished with superb grey travertine-style floor tiles, reversible air conditioning heats and cools the house thanks to a heat pump, while two wood-burning stoves provide additional comfortable heating in the depths of winter.
The secondary accommodation is only 7 years old, and is in immaculate condition.
It's the perfect place to relax and welcome friends, family...
or guests, generating substantial additional income!
In detail:
Main house with 265 m2 and 8 rooms comprising: on the ground floor: a utility room, a kitchen, a dining room, two lounges, one of which has an office area.
Upstairs: a corridor leading to 4 bedrooms, including a master suite with lounge, which could be offered for rent as it has private access to the outside.
Each bedroom has its own shower room with en suite WC.
Twin secondary dwellings 1 and 2: 60 m2 and 55 m2 each comprising, on the ground floor: an open-plan kitchen/living room, a bedroom with en suite shower room and WC.
Upstairs, two bedrooms and a shower room with WC.
Secondary dwelling 3: 20 m2 comprising a bedroom open onto a lounge/kitchenette area and a shower room with WC.
The barn: 280 m2, 2/3 of which is used as a garage, workshop and storage space and 1/3 as a summer kitchen.
A traditional swimming pool: with Roman steps, 6m x 12m with liner, chlorine filtration, unheated.
On and with land totalling 23,726 m2
Property tax: €3448
This beautiful property is being sold for €730,000, including agency fees payable by the vendor.
The risks to which this beautiful property could be exposed can be consulted on the website :
For further information, please do not hesitate to contact us.
Prada-Prestige-Immo will be delighted to answer your questions.
Very attractive property with gîtes, barn and swimming pool
Information on the risks to which this property is exposed is available on the Géorisques website :
Ref : 161_141 - Date : 21/06/2025
FEATURES
DETAILS
ENERGY DIAGNOSIS
LOCATION
CONTACT US
INFORMATION REQUEST
Request more information from Prada Prestige Immo.

