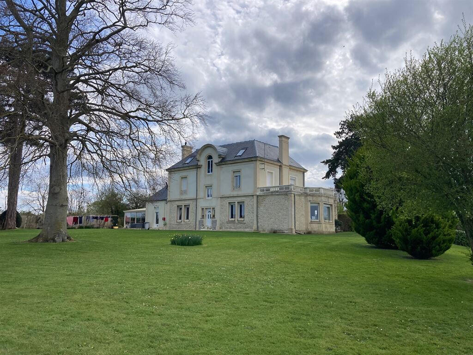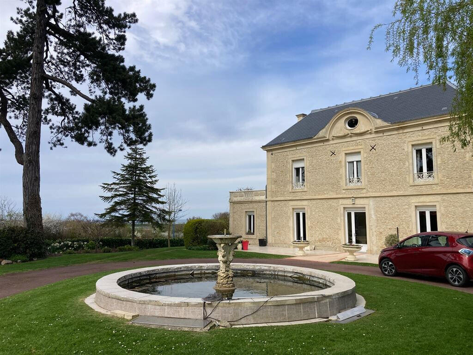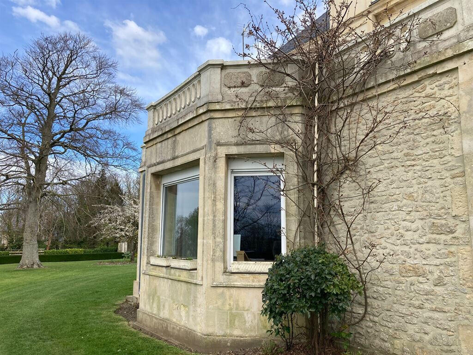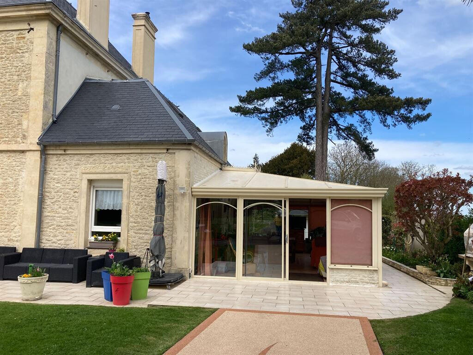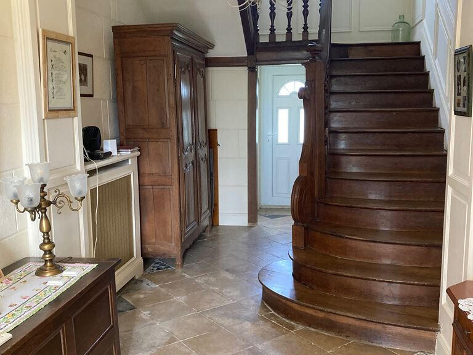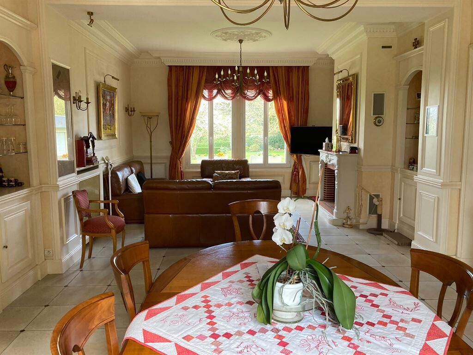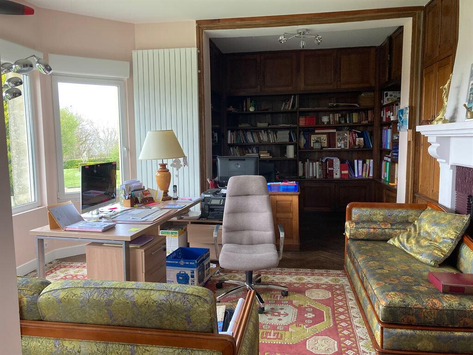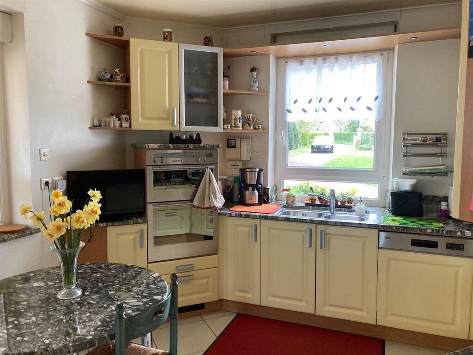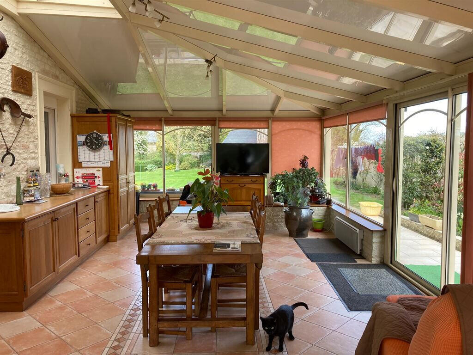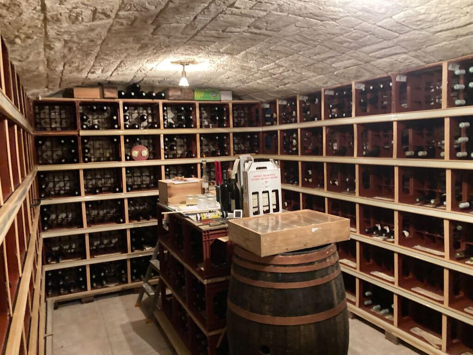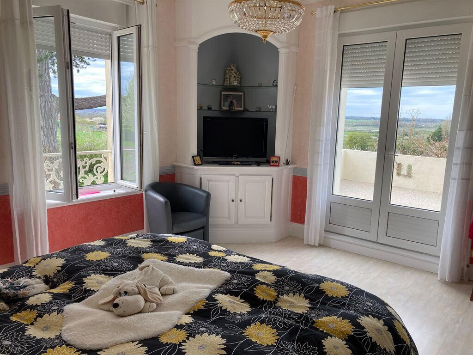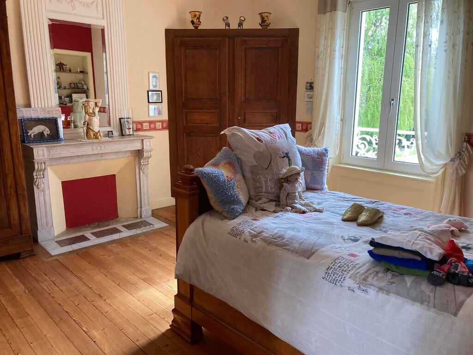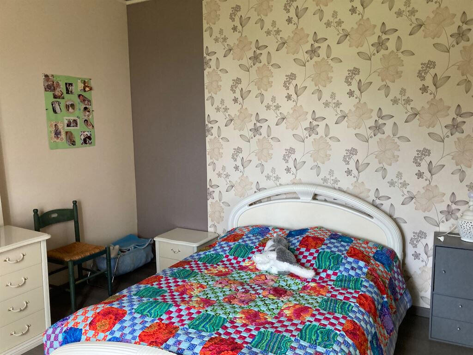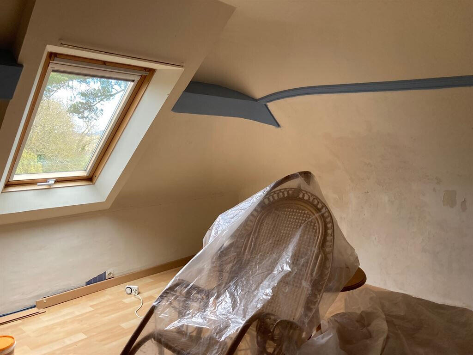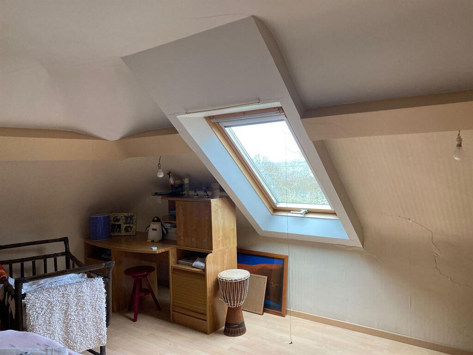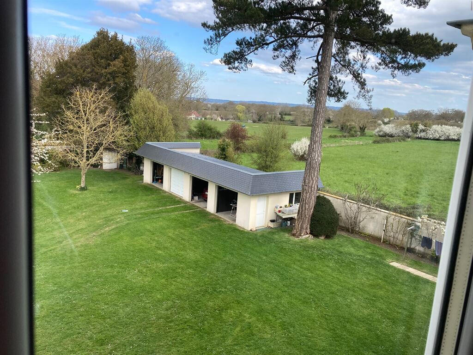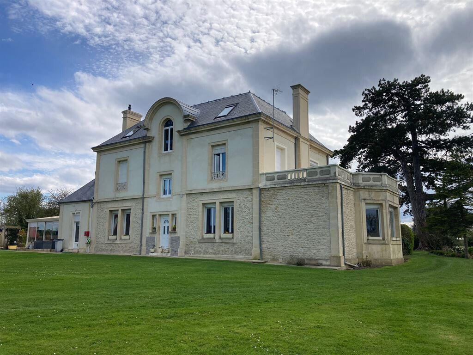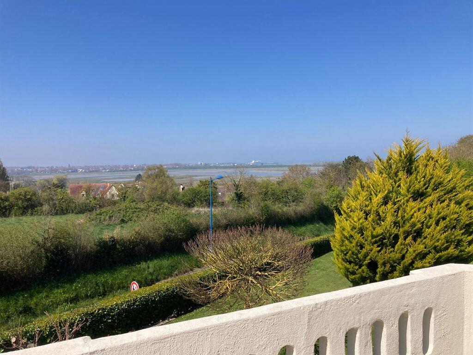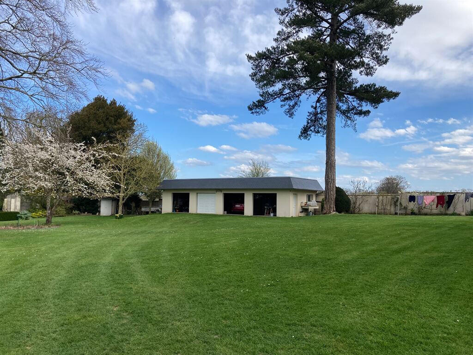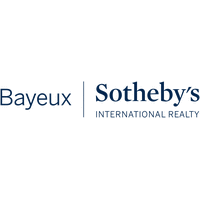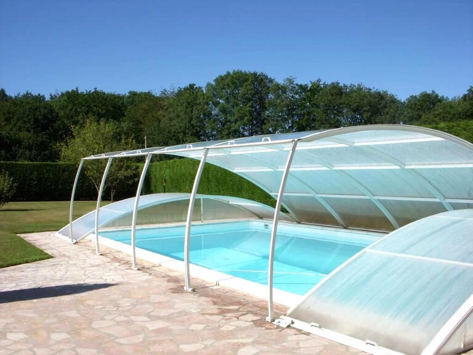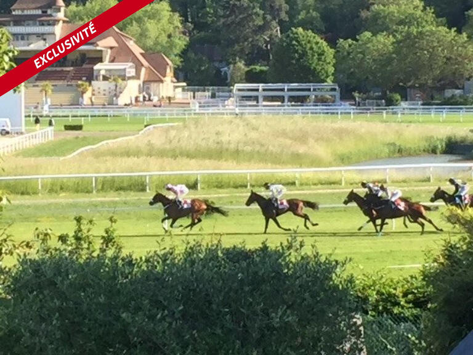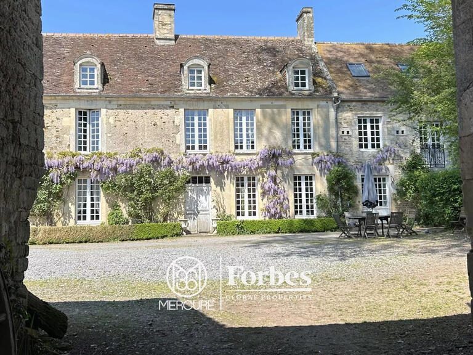House Merville-Franceville-Plage - 7 bedrooms - 367m²
14810 - Merville-Franceville-Plage
DESCRIPTION
Bayeux Sotheby's International Realty presents for sale this charming 19th-century manor house full of character, set in 4,582 m2 of well-landscaped grounds planted with trees and totally enclosed by walls, 20 km from Caen and just 5 minutes from the protected bay of Sallennelles and the first beaches of Merville-Franceville.This property steeped in history, with its renovated Caen stone facade and large south-facing terrace, features a spacious, light-filled entrance hall on the ground floor with a superb staircase and guest toilet, a very large living room with fireplace leading to a fitted and equipped kitchen, a scullery with access to the boiler room upstairs and a toilet.
To the left of the main entrance is a large, bright dining room adjoining a study/library area with cupboards and a beautiful fireplace from which you can gaze out over the bay of Sallenelles.The first floor comprises four bedrooms, one of which has a large terrace with panoramic views over the bay, and an en suite bathroom with toilet.On the top floor, a large hallway leads to two attic bedrooms in need of updating, a small study with a period bull's eye window, a shower room with toilet and an attic.
Outside, there is a circular driveway with a fish pond and fountain, a large outbuilding used as a garage and workshop, and a garden shed close to the vegetable patch.
Beautiful Caen stone architecture, plenty of natural light, high ceilings, leafy surroundings and uninterrupted sea views make this a unique property.
NORMANDIE - CALVADOS - 10 MINUTES FROM CABOURG - BEAUTIFUL 19TH CENTURY PROPERTY WITH WOODED GROUNDS
Information on the risks to which this property is exposed is available on the Géorisques website :
Ref : DE4-177 - Date : 07/06/2025
FEATURES
DETAILS
ENERGY DIAGNOSIS
LOCATION
CONTACT US
INFORMATION REQUEST
Request more information from Bayeux-Sothebysrealty.
