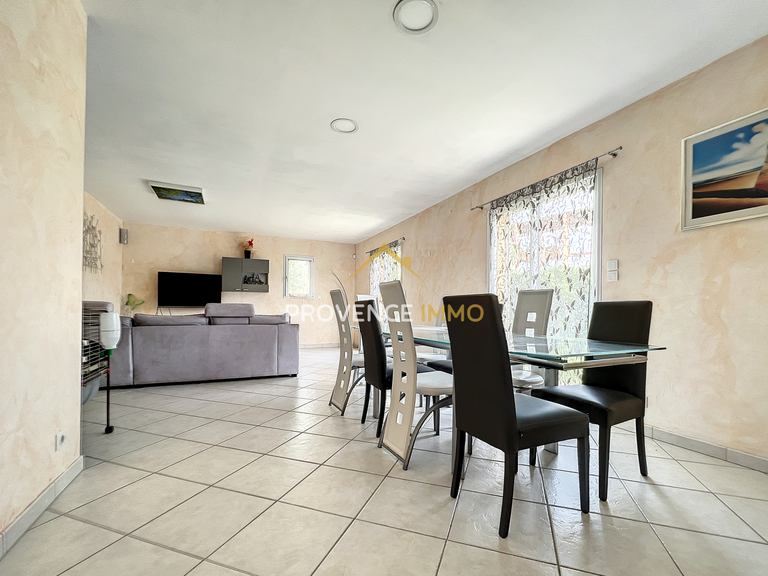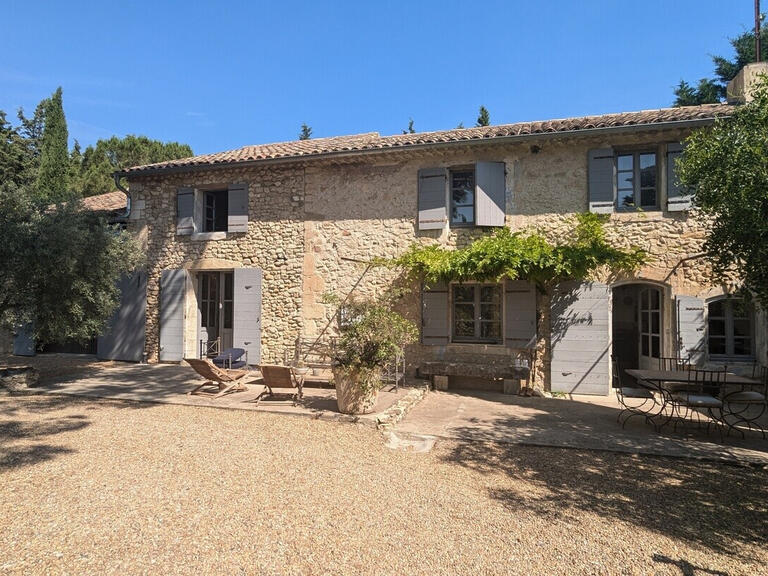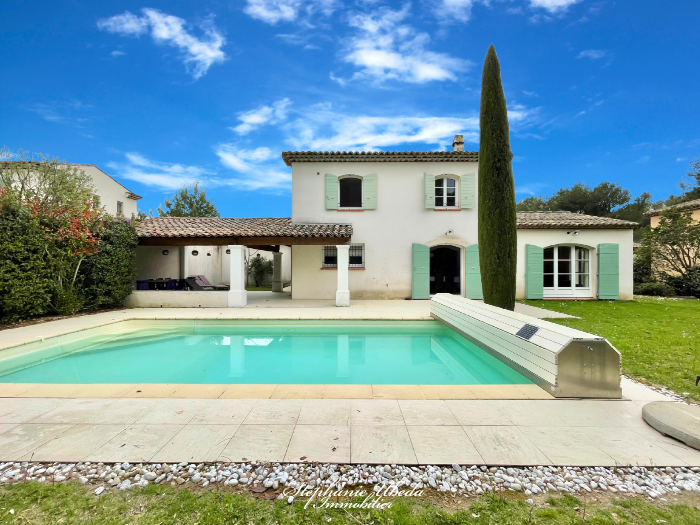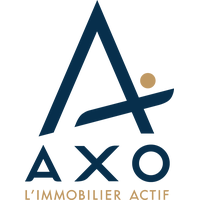House Mallemort - 5 bedrooms
This exceptional property is no longer available on BellesPierres.com
See our other nearby searches
House Mallemort - 5 bedrooms
This exceptional property is no longer available on BellesPierres.com
See our other nearby searches
House Mallemort - 5 bedrooms
13370 - Mallemort
DESCRIPTION
MALLEMORT - GOLF DE PONT ROYAL-MAISON - T6 - OUTBUILDINGS - 210 M² - SWIMMING POOL - GARAGE - 1 240 000 EUROS Halfway between Aix-en-Provence and Avignon, just 20 minutes from Salon de Provence, nestling in the prestigious, secure Pont Royal golf estate, this charming property extends over 1150 m² of landscaped grounds.
It has 2 entrances: on the west side, the guest entrance, hidden from view after passing through a heavy wrought-iron gate designed by a master wrought-iron craftsman, like all the wrought-iron work in the house, opens onto a landscaped garden, the heated, secure swimming pool with a whirlpool ramp and the 50 m² terrace, the real jewel of the house, captures the essence of the Provençal way of life.
On the east side, a vast enclosed space provides parking for several vehicles and access to the basement garage.
The space is then revealed with subtlety: right from the entrance, the charm works with a welcoming, covered 19 m² hallway that opens onto a spacious entrance hall, embellished by a wrought-iron glass door, and continues into a vast 45 m² living room.
The lounge and dining area have 3-metre high ceilings and open onto a superb south-facing 50 m² covered terrace via large picture windows.
The fully-equipped kitchen, with its central island, a convivial space where every meal becomes a moment of sharing, gives direct access to the covered terrace and to the north, via an open shelter, to a second shaded terrace.
On the night side, a boudoir-style relaxation area with television leads to a 25 m² master suite with its Moorish alcove and a shower room with whirlpool bath/shower.
To the south, a second 19 m² bedroom also benefits from its own private shower room with walk-in shower.
To reach the first floor, a stone staircase built on site by a local craftsman leads to a space that distributes: a study that can be converted into a bedroom, and a large bedroom that can be split in two.
These bedrooms overlook the garden and swimming pool.
They share an elegant shower room with walk-in shower.
An internal staircase provides access to the 63 m² basement, which adds a practical feature to this home.
Every space has been designed with particular attention to detail, featuring high ceilings and top-of-the-range finishes.
The interior and exterior floors are clad in Burgundy stone, and the walls are plastered with old-fashioned plaster, a design by Au temps des bastides, embodying a refined, timeless Provencal style.
The covered exterior hall also provides access to a laundry room and a linen room, which could easily be converted into a 20 m² outbuilding.
The heating is reversible with a heat pump.
The estate offers village life in a unique setting, with local shops and schools and privileged access to the heart of a renowned international golf course designed by Severiano Ballesteros.
It is also ideally located, close to the airport and TGV train stations.
In terms of culture, the region offers a wealth of not-to-be-missed events, such as the Roque d'Anthéron international piano festival, the Orange choreographies, operas in Marseille, Avignon and Aix, and concerts in the wineries during the summer - a life punctuated by art and beauty.
Co-ownership charges: 163/month Property tax: 2,250/year Electricity: 3,000/year Water: 1,600/year Price: 1,240,000 euros (including fees payable by the vendor) Laurence DALBERA: Sales agent RSAC 505.126.896 Aix en Provence.
Information on the risks to which this property is exposed is available on the Géorisques website: https://www.georisques.gouv.fr
Sale house Mallemort
Ref : 85002117945 - Date : 24/04/2025
FEATURES
DETAILS
ENERGY DIAGNOSIS
CONTACT US
INFORMATION REQUEST
Request more information from AXO L'immobilier Actif.



