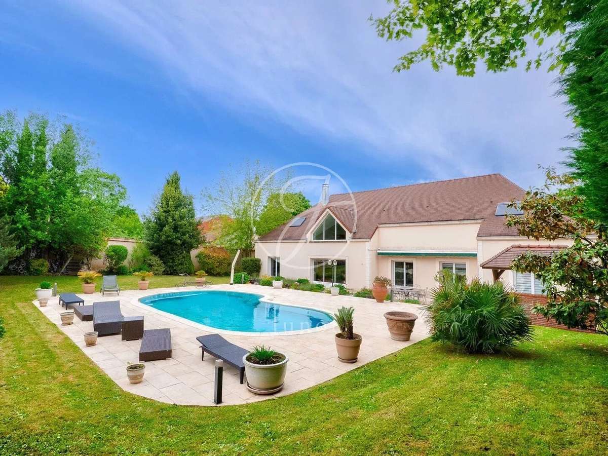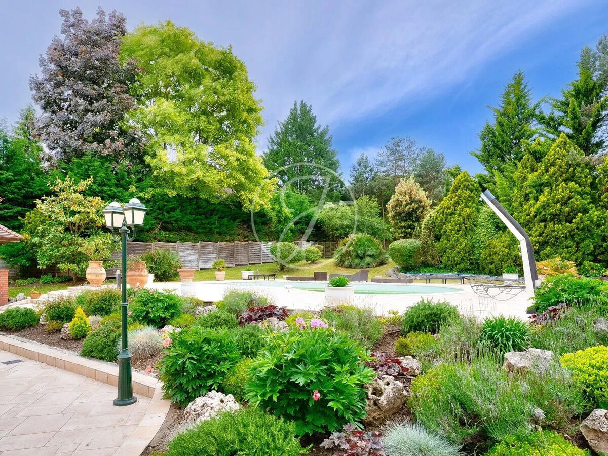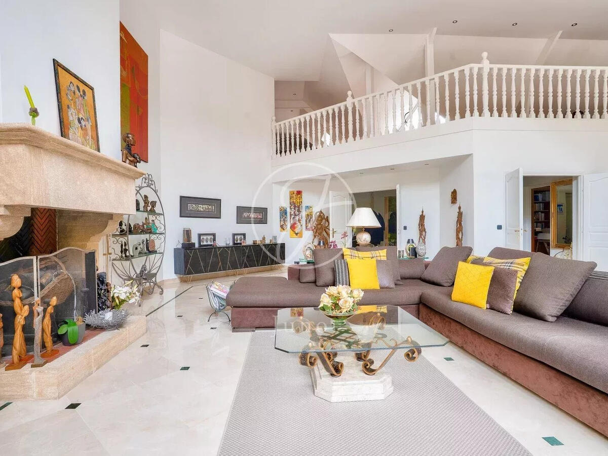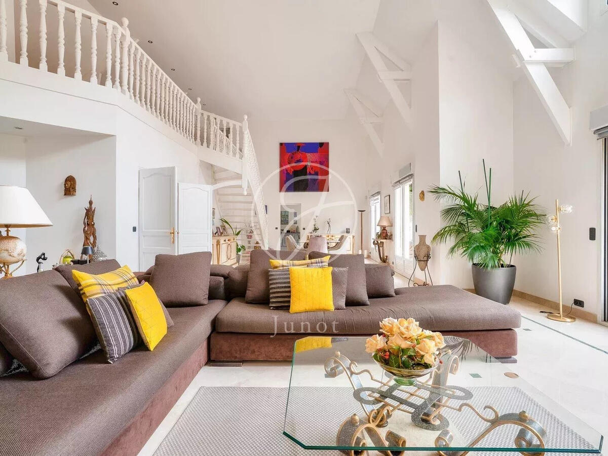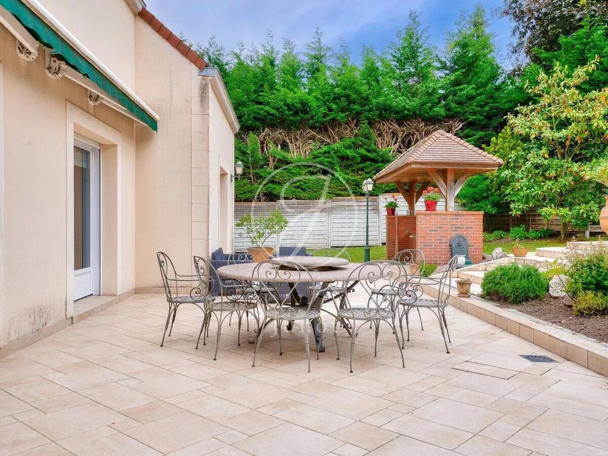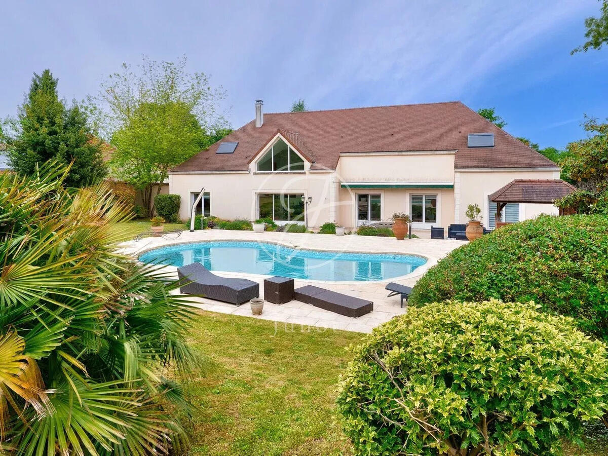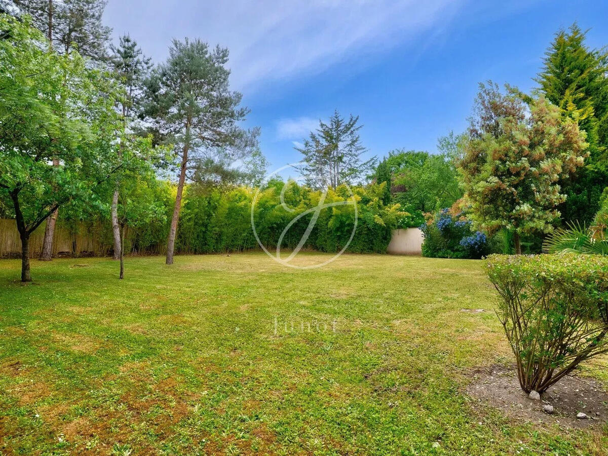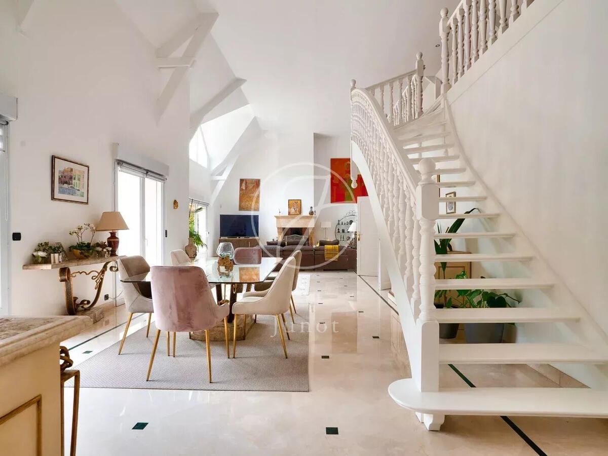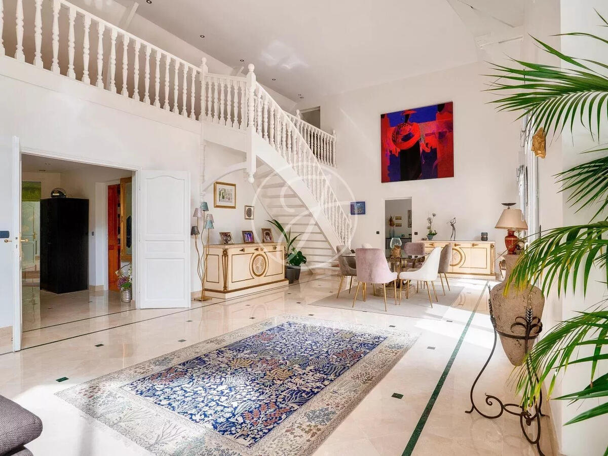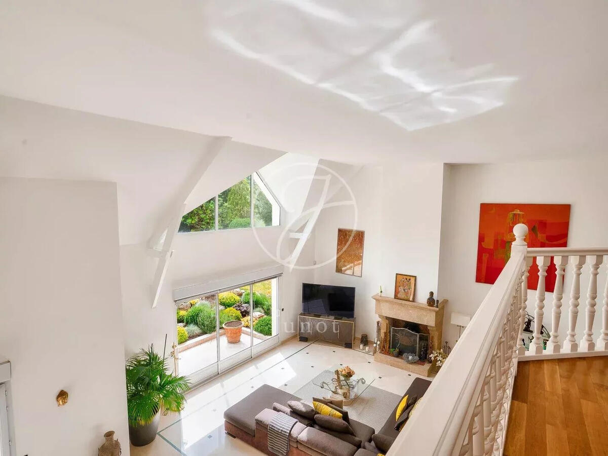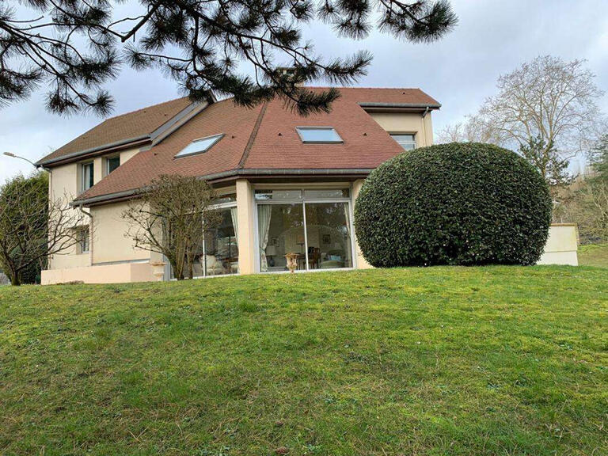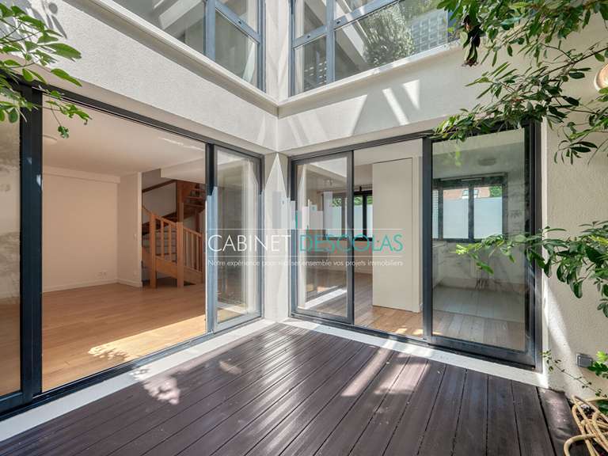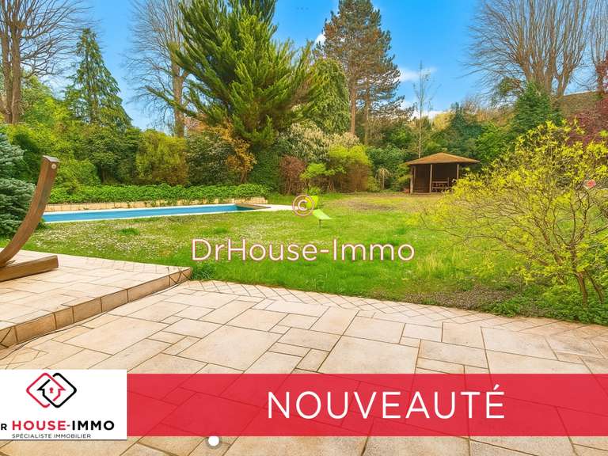House Louveciennes - 4 bedrooms - 448m²
78430 - Louveciennes
DESCRIPTION
Situated in a privileged, peaceful residential environment, this contemporary house built in 2000 benefits from a 2,896 sqm wooded plot with terrace, barbecue area and heated swimming pool.
It's just 2 km from the historic village of Louveciennes, the SNCF train station and shops.
With approx.
450sqm of living space, it comprises eleven main rooms with five bedrooms, including a master suite.
The first floor features a vast entrance hall with checkroom and guest toilet, an office, a 90sqm cathedral reception room with fireplace, opening onto the terrace, pool and south-facing garden.
A large dining kitchen of over 50sqm also gives access to the terrace.
The sleeping area comprises three bedrooms, including a 40sqm master suite, a bathroom, two shower rooms with windows, and a living room or additional bedroom opening onto the garden.
On the first floor, with its partially sloping ceilings, a vast landing leads to a 50sqm games room, a 26sqm sports room, a bedroom with dressing room and a shower room.
The entire basement is heated and largely flooded with natural light.
This well-built and perfectly maintained home combines generous volumes, plenty of natural light and a serene, discreet and sought-after living environment.
An outside garage for two vehicles and several parking spaces inside the secure property complete this property.
Louveciennes - PLAINS CHAMPS - House for sale - 450sqm - Land of 2800sqm with swimming pool.
Information on the risks to which this property is exposed is available on the Géorisques website :
Ref : 85834231 - Date : 21/05/2025
FEATURES
DETAILS
ENERGY DIAGNOSIS
LOCATION
CONTACT US
INFORMATION REQUEST
Request more information from JUNOT RUEIL.
