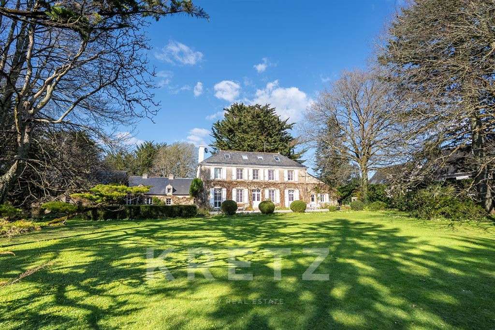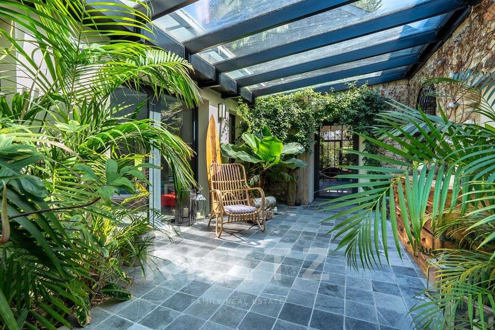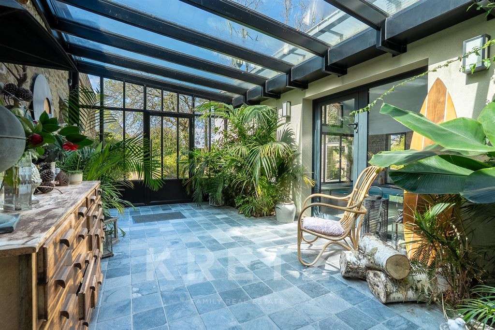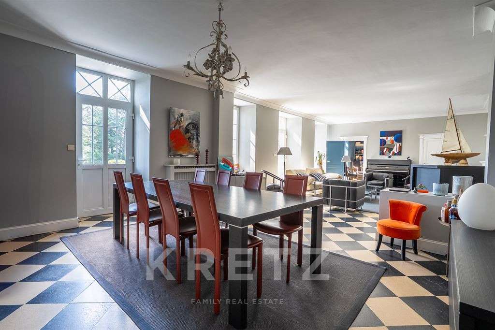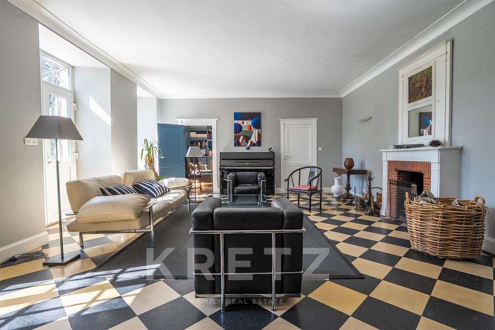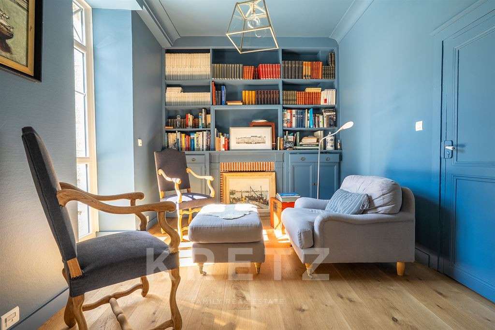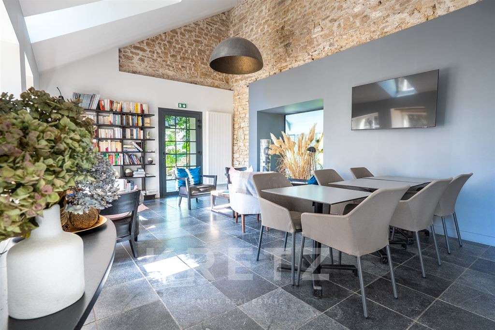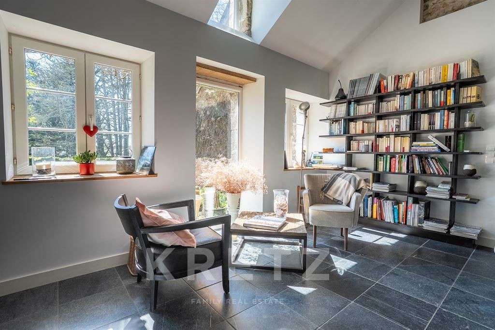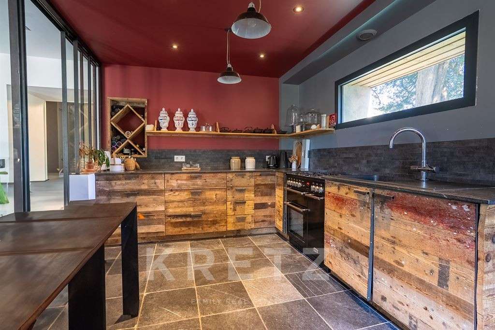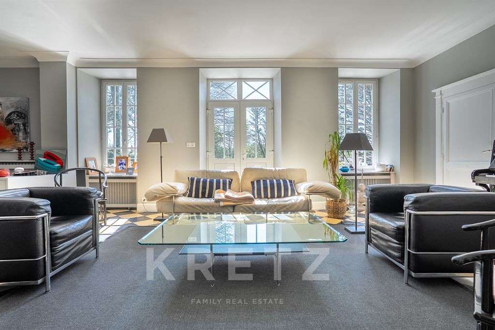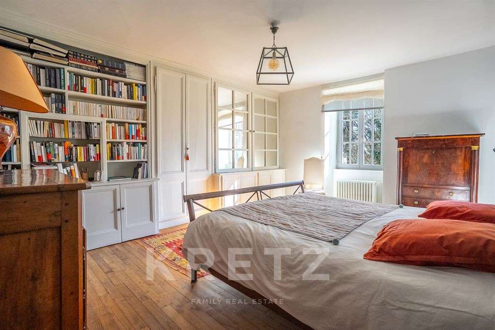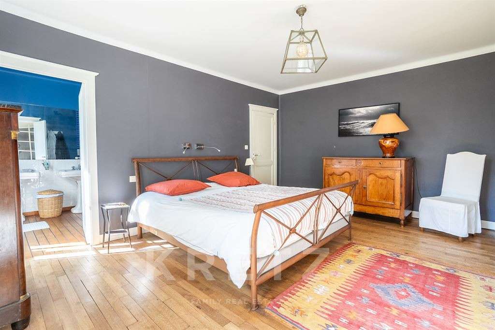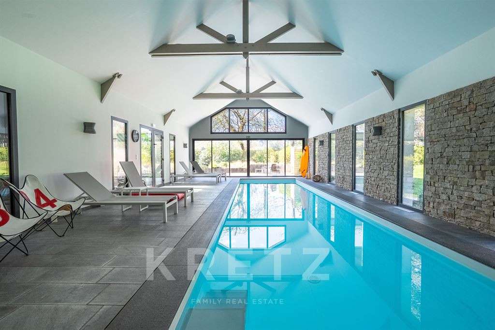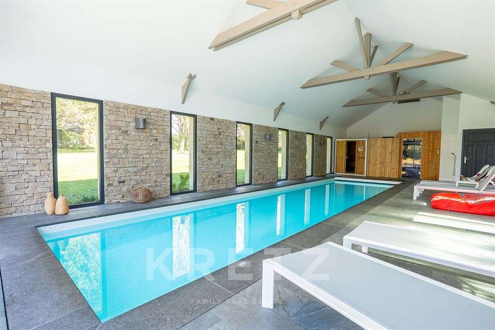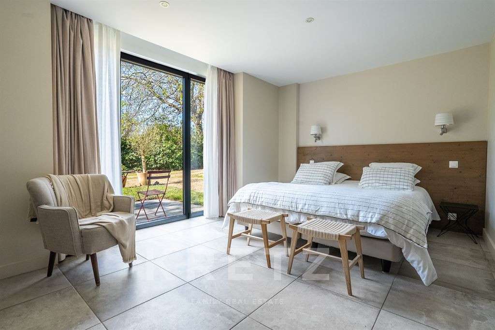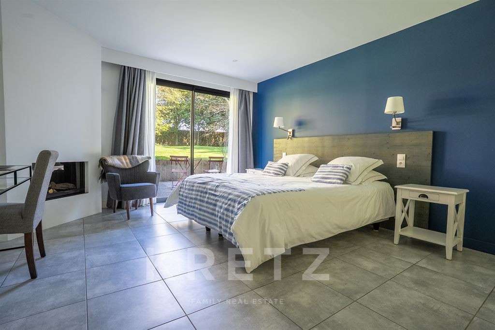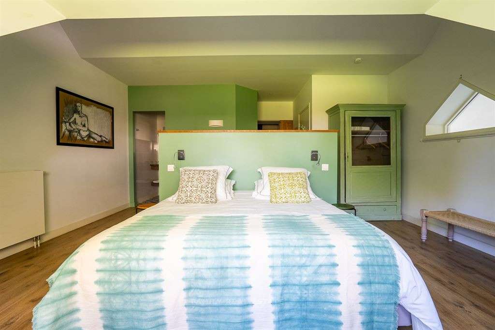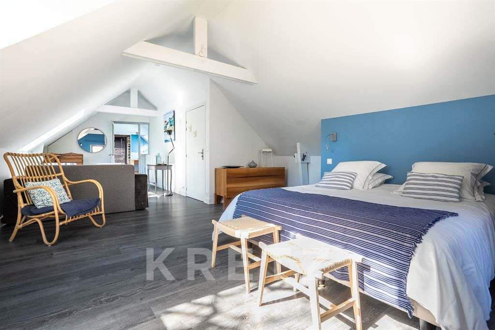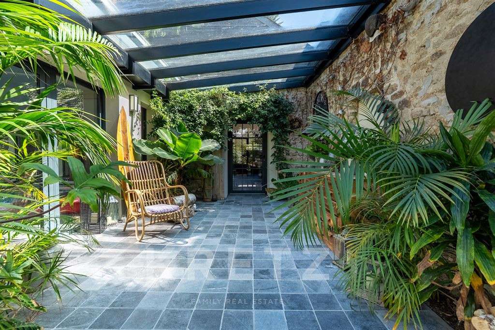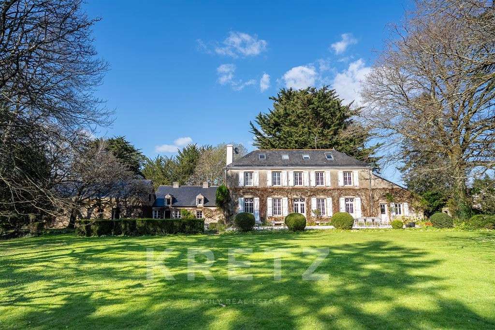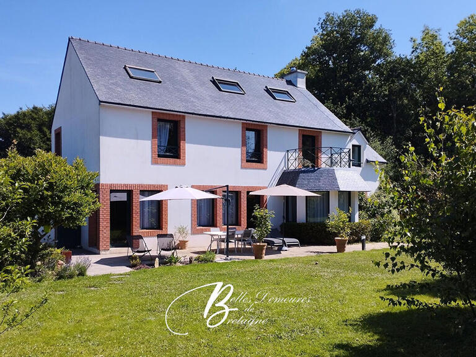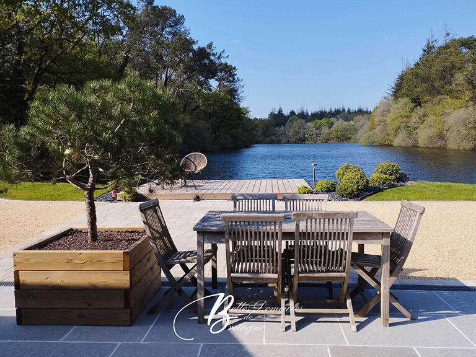House Lorient - 9 bedrooms - 650m²
56100 - Lorient
DESCRIPTION
In the heart of the town.
A haven of peace on the outskirts of Lorient, this exceptional property is set in 8700 m2 of wooded parkland with full planning permission.Built under the Compagnie des Indes, this carefully renovated property is now divided into two separate dwellings.
The main house comprises:An entrance gallery leading to a vast living room with fireplace, a library and a fitted and equipped kitchen, all opening on to the south-facing terrace.
On the first floor: 2 bedrooms, a bathroom and a master suite with shower room.Attic space converted into a dormitory.The guest house is arranged as follows:A planted entrance patio leading to a wellness area built in 2014 with a 12x3 heated swimming pool, hammam and sauna, all on one level overlooking the west-facing terrace.
An open-plan reception room with a view over the pool opens onto a fitted and equipped kitchen.
3 master suites with shower room and terrace complete this garden level.
Upstairs, via 2 separate staircases, this guest house offers 2 beautiful family suites with en suite shower rooms.The property benefits from ample parking, a well and solar panels.This exceptional estate offers an idyllic living environment within walking distance of the shops and 10 minutes from the sea, in the heart of a dynamic family community.
Exceptional residence in the heart of the town
Information on the risks to which this property is exposed is available on the Géorisques website :
Ref : KP1-9789 - Date : 01/07/2025
FEATURES
DETAILS
ENERGY DIAGNOSIS
LOCATION
CONTACT US
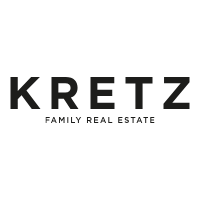
KRETZ FAMILY REAL ESTATE
14 Avenue Robert Schuman
92100 BOULOGNE-BILLANCOURT
INFORMATION REQUEST
Request more information from KRETZ FAMILY REAL ESTATE.
