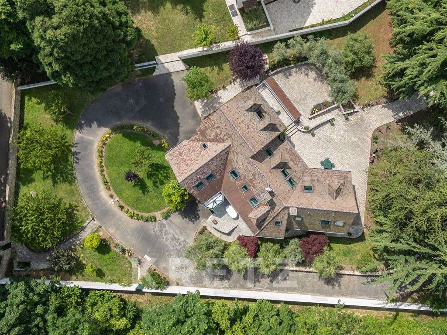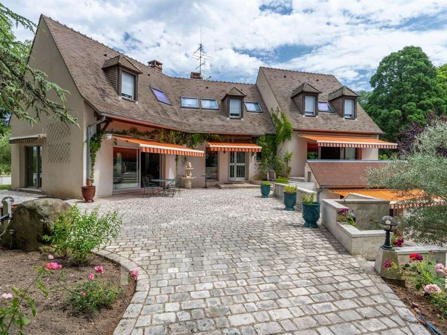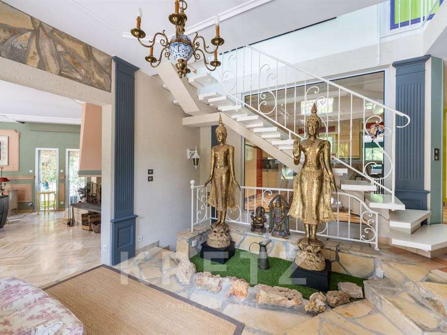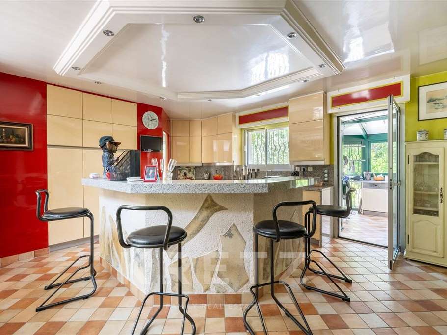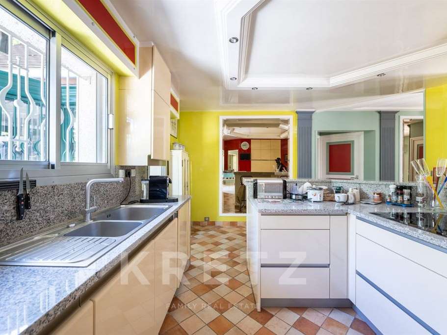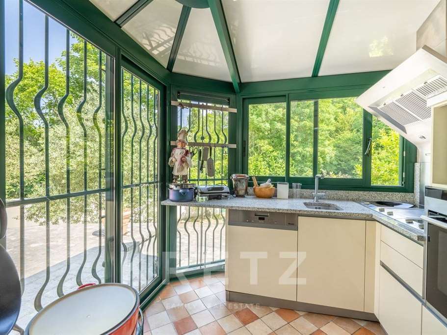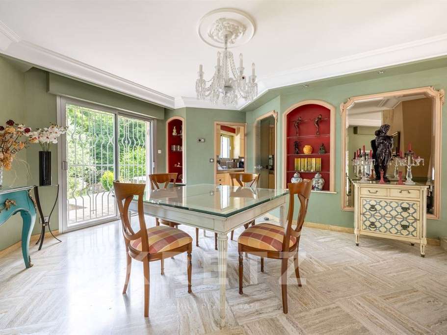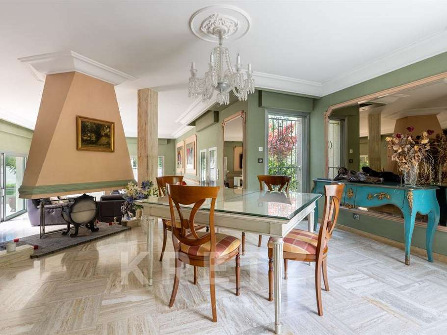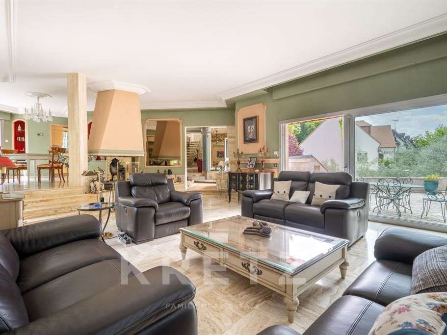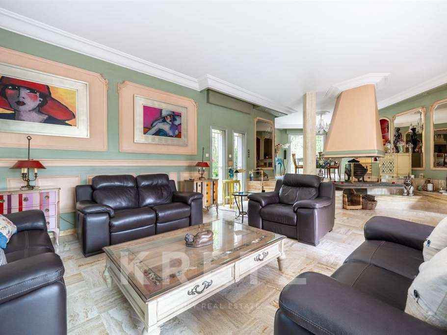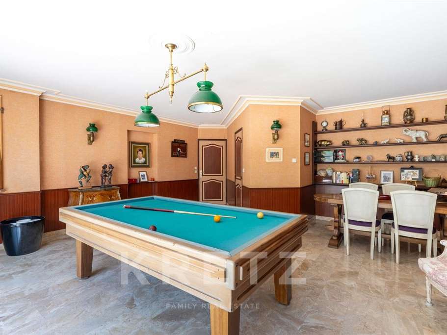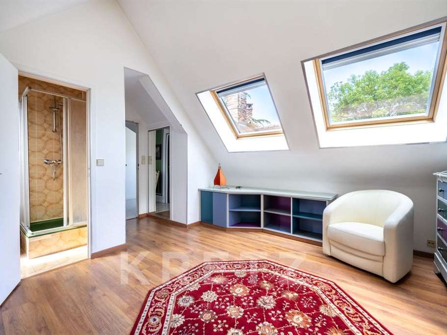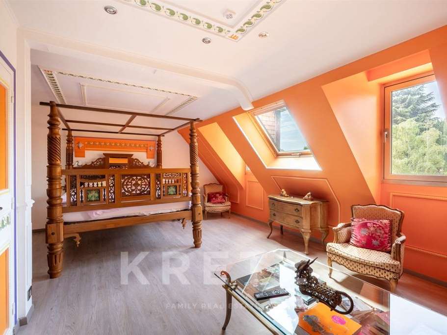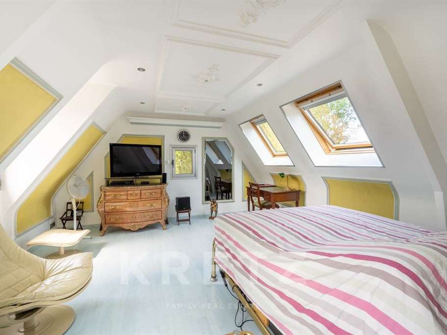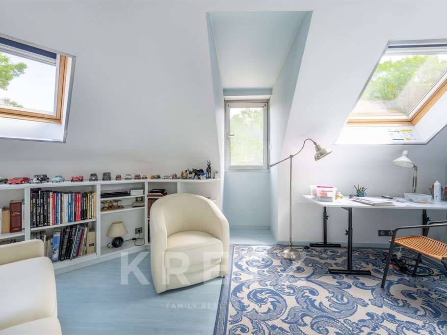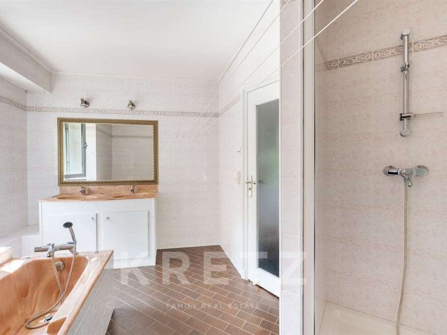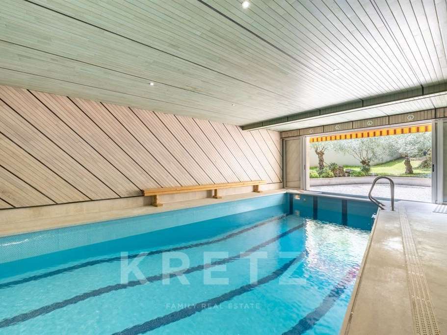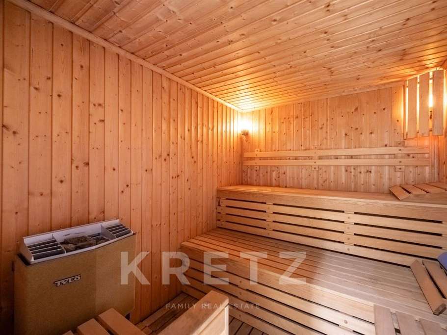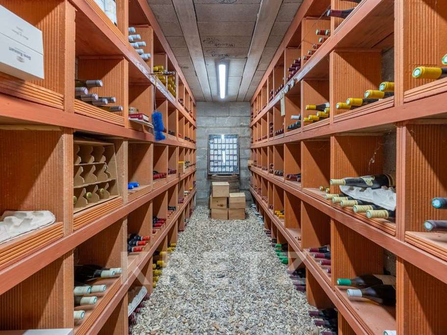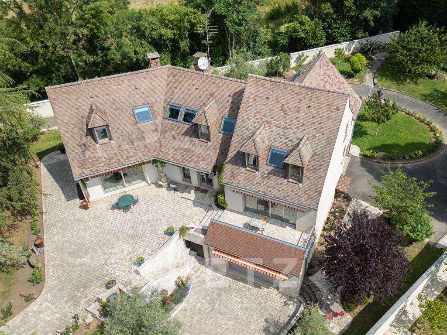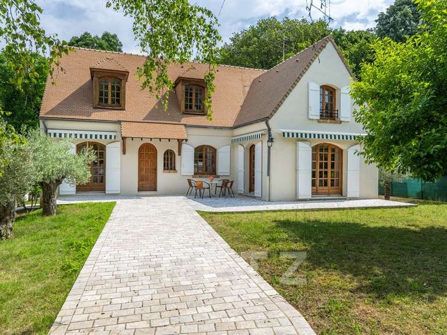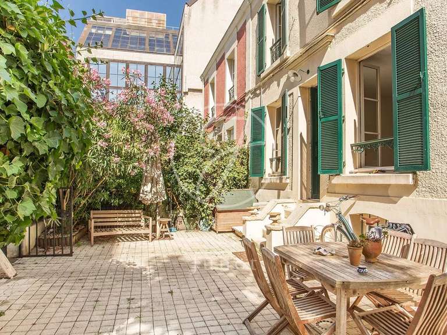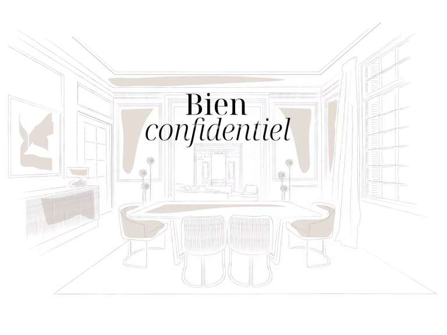House Longpont-sur-Orge - 5 bedrooms - 510m²
91310 - Longpont-sur-Orge
DESCRIPTION
Exceptional 510 m² property set in 2,147 m² of grounds.Built in 1982, this family home has benefited from complete renovation and rigorous upkeep: facade restoration, reinforced insulation, maintained roof, three heat pumps, electricity up to standard, landscaped garden with automatic watering system and mains drainage.It offers modern comfort with underfloor heating, electric roller shutters and automatic aluminum gates.Interior layout:First floor:Entrance with checkroom and guest toiletSemi-open, fully fitted and equipped main kitchenSecond kitchen under glass roof, also fully equippedSpacious living and dining room with central fireplace, opening onto a south-facing terraceMaster suite with dressing room, bathroom and toiletLaundry and linen roomFirst floor:Two suites with bathroom (bath)One suite with bathroom and showerOne suite with shower roomSeparate toiletGarden level / Basement :Indoor swimming pool (pump and filter to be replaced, new dehumidifier)Sauna with adjoining showerGames room or home cinemaCellarFurnished and equipped vaulted summer kitchenOutbuildings :Closed garage for three vehiclesExterior parking for three additional carsExcepcional propiedad de 510 m² situada en un terreno de aproximadamente 2.147 m².Construida en 1982, esta casa familiar se ha beneficiado de una renovación completa y un mantenimiento riguroso: renovación de la fachada, aislamiento reforzado, mantenimiento del tejado, tres bombas de calor, electricidad según norma, jardín paisajista con sistema de riego automático y desagüe de red.Ofrece comodidades modernas con calefacción por suelo radiante, persianas eléctricas y puertas automáticas de aluminio.Distribución interior:Planta baja:Hall de entrada con guardarropa y aseo de invitados.Cocina principal semiabierta, totalmente amueblada y equipadaSegunda cocina bajo techo de cristal, también totalmente equipadaAmplio salón-comedor con chimenea central, abierto a una terraza orientada al surSuite principal con vestidor, baño y aseoLavadero y cuarto de la ropa blancaPrimera plantaDos suites con cuarto de baño (bañera)Una suite con cuarto de baño y duchaUna suite con cuarto de duchaAseo separadoNivel jardín / Sótano :Piscina cubierta (bomba y filtro por cambiar, deshumidificador nuevo)Sauna con duchaSala de juegos o home cinemaSótanoCocina de verano abovedada, amueblada y equipadaDependencias :Garaje cerrado para tres vehículosAparcamiento exterior para tres coches adicionales
Exclusive PropertyCasa de Luxo
Information on the risks to which this property is exposed is available on the Géorisques website :
Ref : KP1-10822 - Date : 16/07/2025
FEATURES
DETAILS
ENERGY DIAGNOSIS
LOCATION
CONTACT US
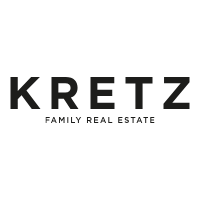
KRETZ FAMILY REAL ESTATE
14 Avenue Robert Schuman
92100 BOULOGNE-BILLANCOURT
INFORMATION REQUEST
Request more information from KRETZ FAMILY REAL ESTATE.
