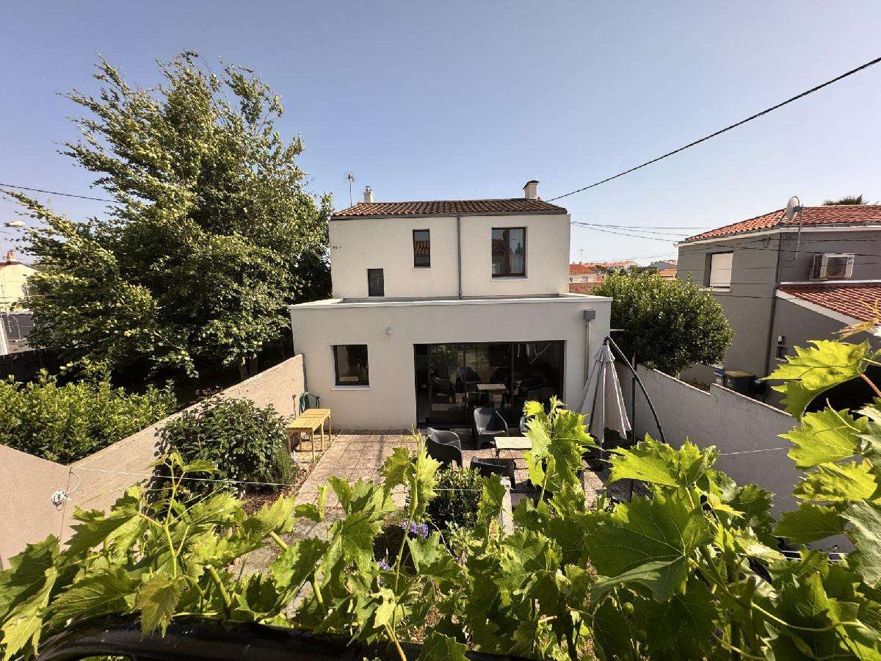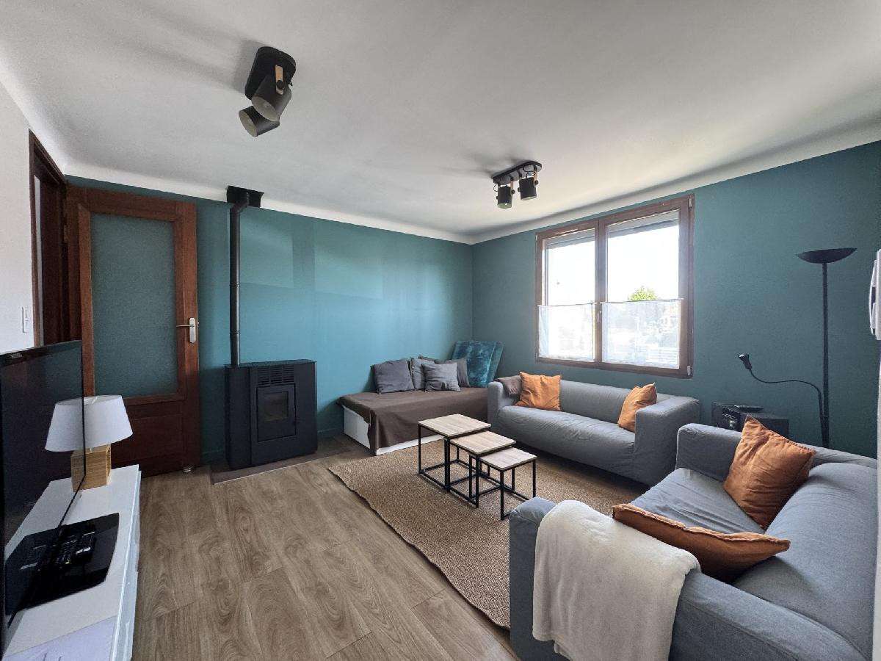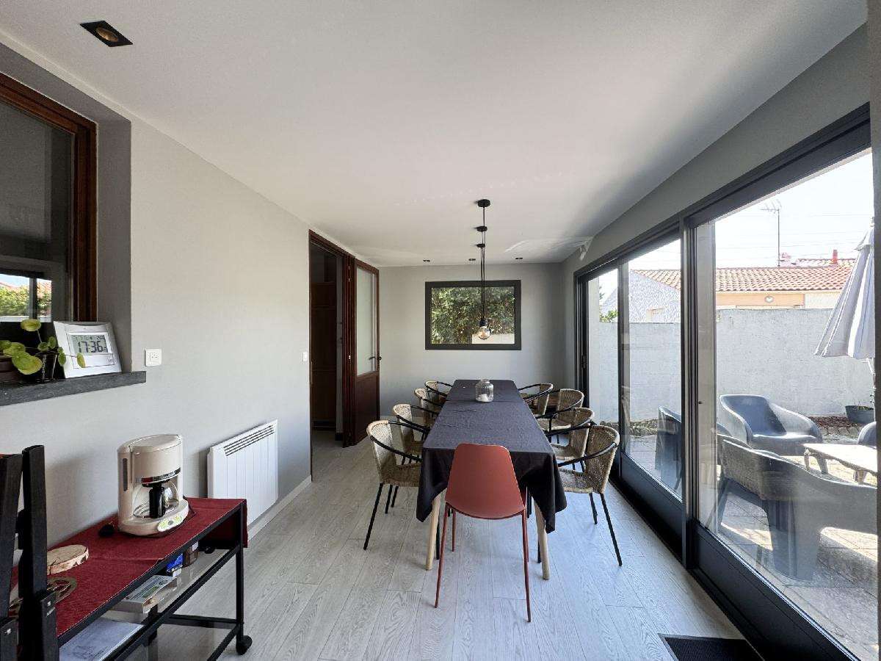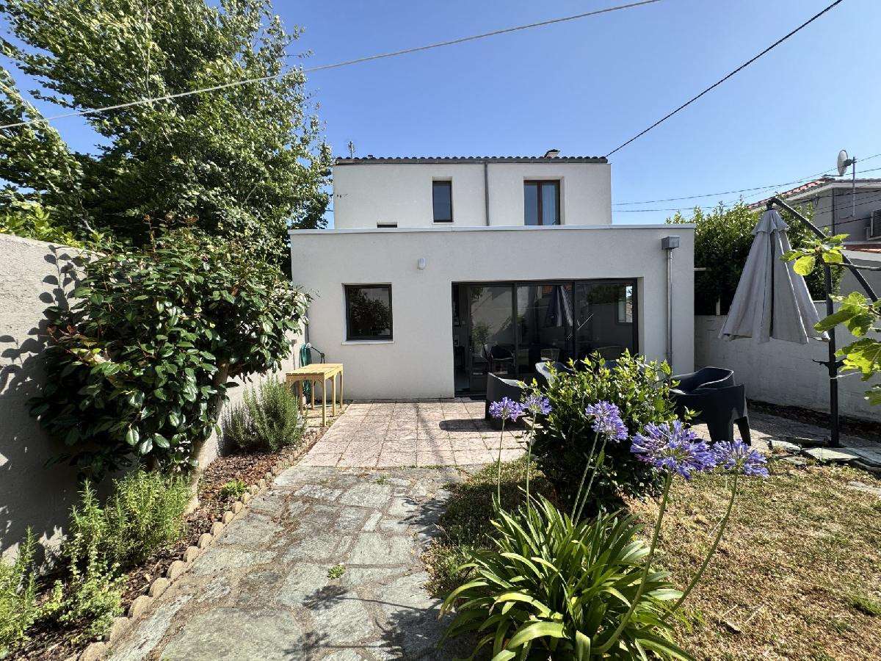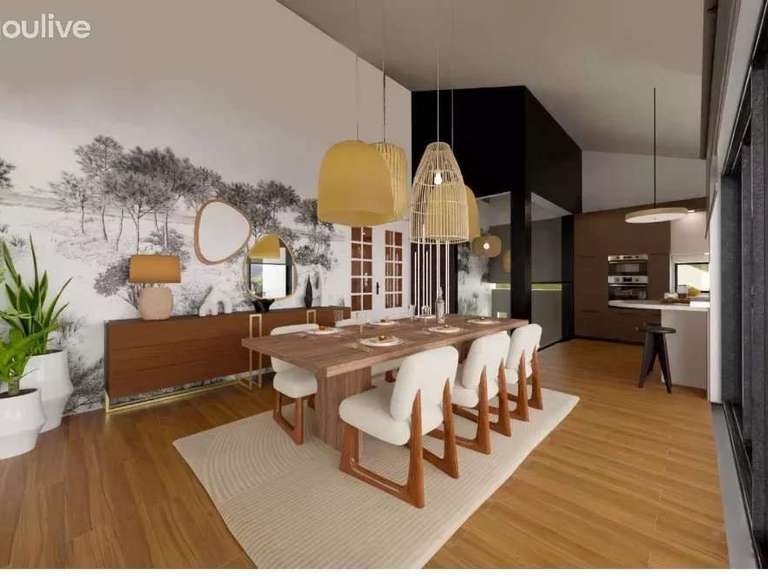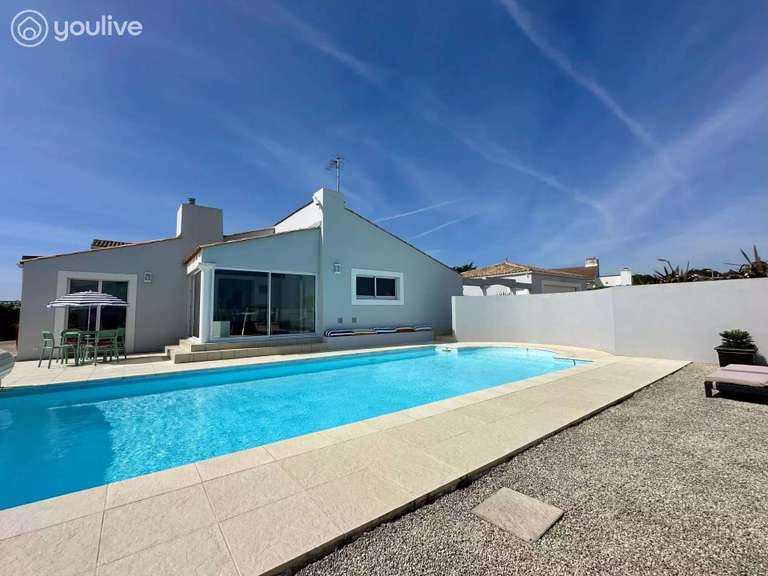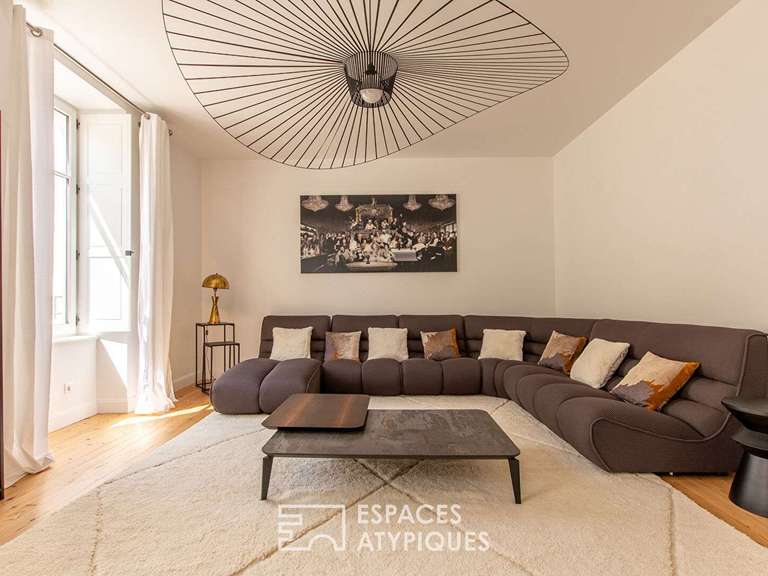House Les Sables-d'Olonne - 116m²
85100 - Les Sables-d'Olonne
DESCRIPTION
Fiche Id-OCT176410 : Two-storey house renovated in 2022 of 116m² including an outbuilding of 23.5 m² ideally located...about 10 minutes walk from the town centre - from the large beach - from the Arago market - from the train station.
It comprises an entrance hall - a living room - a fitted and equipped kitchen - a dining room - a second summer kitchen close to an inner courtyard providing a space that is not overlooked.
Upstairs - 3 bedrooms with en-suite shower rooms - a cupboard - a shower room with wc.
Independent garage of 25 m² with an area above - an outbuilding of 23.5 m² offering 2 bedrooms and a shower room with wc, all on a fenced plot with trees.
Possibility of purchasing an adjacent 213 m² plot to maximise the house's potential and develop it as you wish.
Come and discover it without delayInclusive fee of 3.75\% payable by the purchaser.
Price excluding fees 530 000 .
Energy class C - Climate class A Estimated annual energy costs for standard use: between 1070.00 and 1500.00 over the years 2021 - 2022 and 2023 (including subscriptions).
The i - Legal information: Offered for sale at 549900 Euros (including 3.75% all taxes payable by the buyer, i.e.
a price excluding fees of 530000 Euros) - Energy class C: 178 kWh.m2.year - Estimated annual energy costs for standard use between 1070 and 1500 Euros - Case managed by Mr Pierre AUDIER (Independent sales agent) - Reseau Immo-Diffusion Les Sables D'olonne - For further information, please contact our secretariat on (Free call or price of a local call).
House 116m2 - Land 288m2
Information on the risks to which this property is exposed is available on the Géorisques website :
Ref : Fid-OCT176410 - Date : 05/07/2025
FEATURES
DETAILS
ENERGY DIAGNOSIS
LOCATION
CONTACT US
INFORMATION REQUEST
Request more information from IMMO DIFFUSION.
