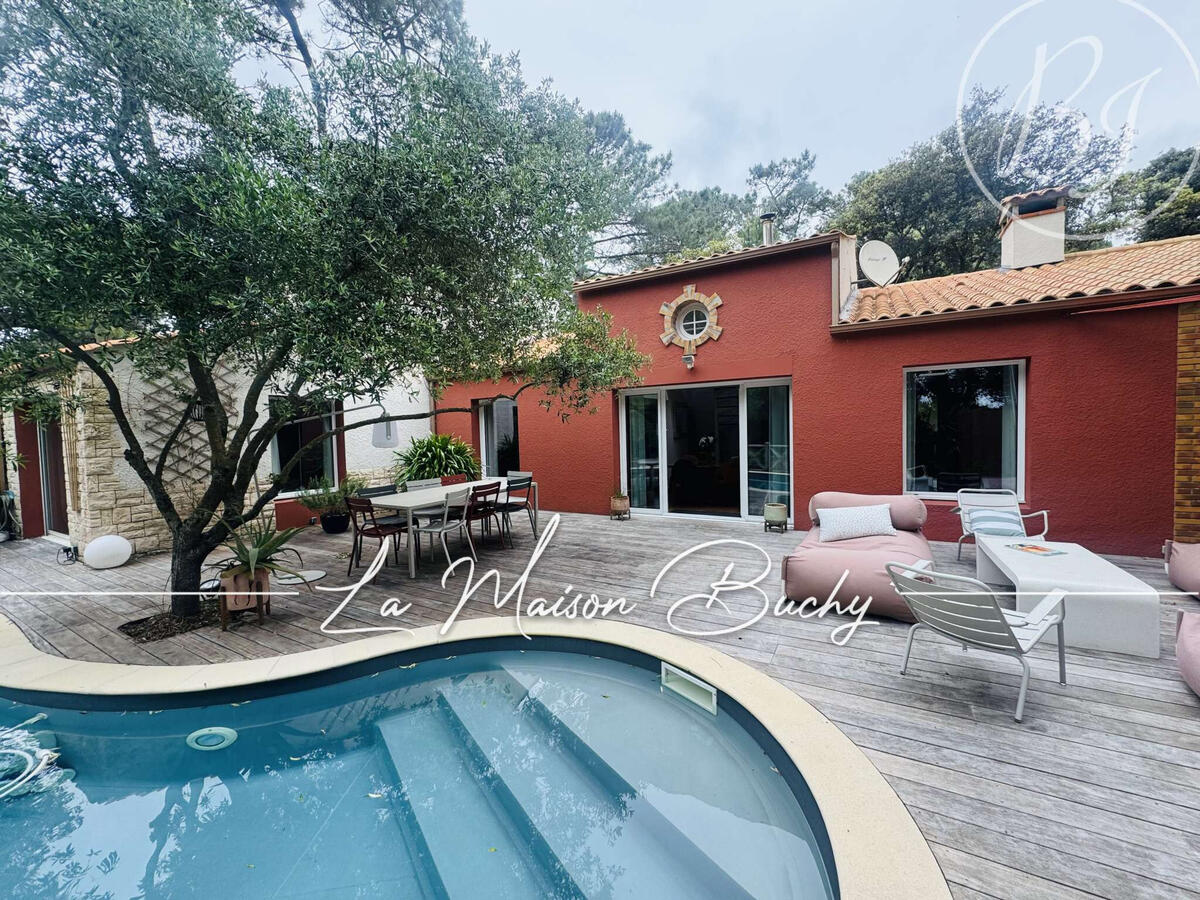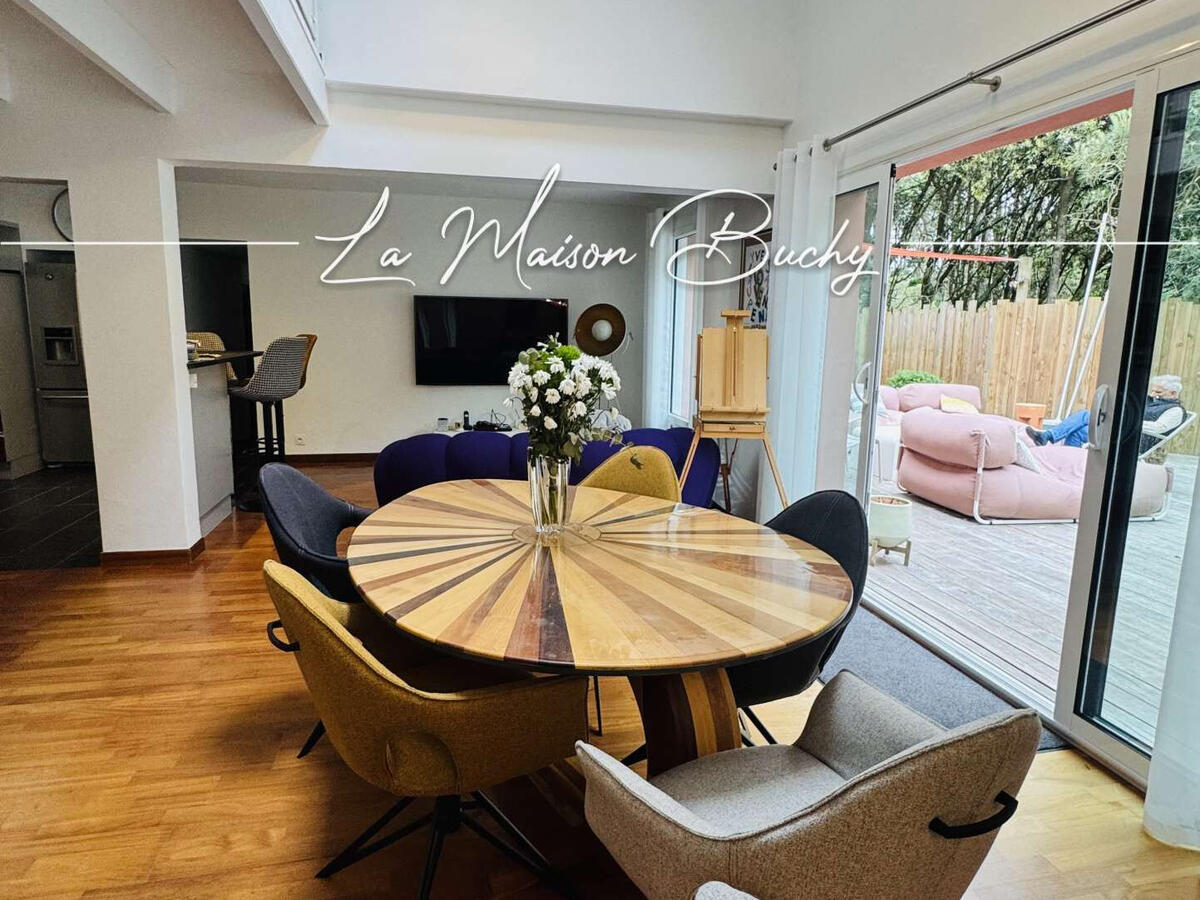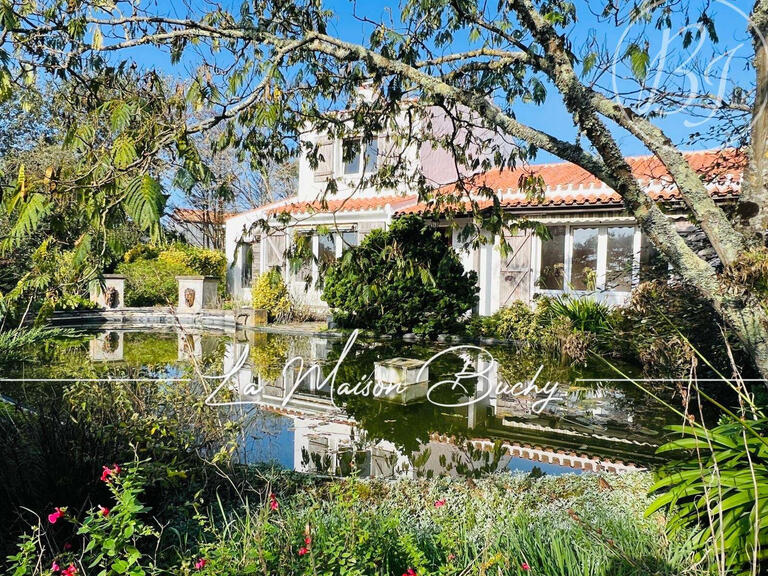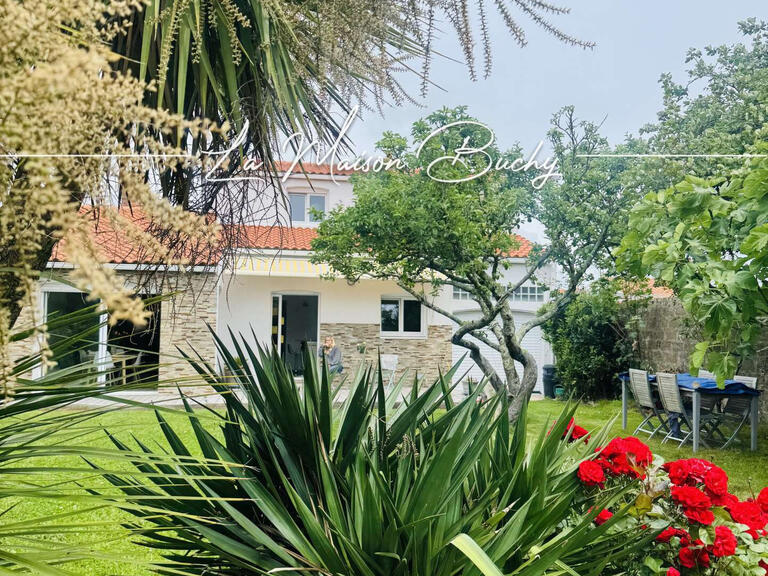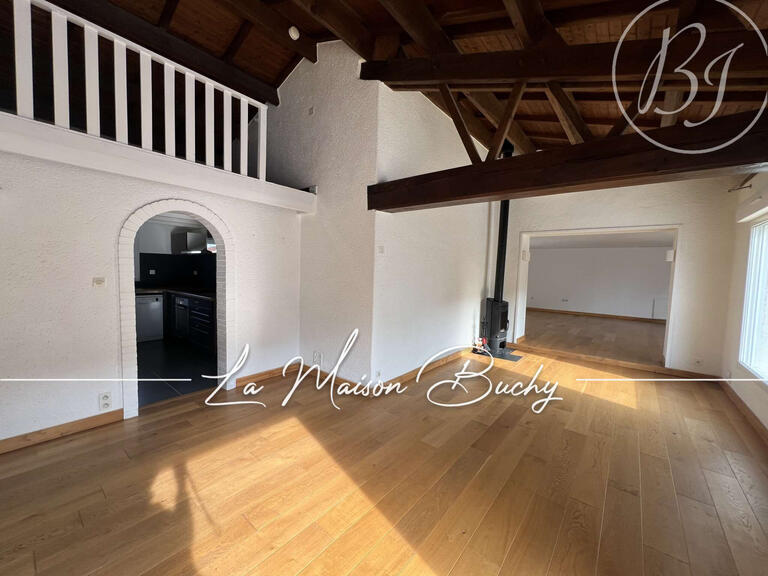House Les Sables-d'Olonne - 4 bedrooms
85100 - Les Sables-d'Olonne
DESCRIPTION
La Maison BUCHY immobilier is pleased to present this 80s villa offering 177 m² of living space on a 900 m² plot set amongst pine trees and just a few metres from the ocean.
Its architecture gives it a rustic, authentic charm, creating a warm, relaxing atmosphere.
The entrance hall opens onto a cathedral-ceilinged dining room, which benefits from natural light thanks to windows opening onto the terrace and pool.
The dining room itself opens onto a second living area comprising a lounge and a fully fitted open-plan kitchen.
The villa has 4 bedrooms on one level and 2 shower rooms.
There is also a laundry room and an office area.
The house also has a garage with attic space and a carport for vehicles.
You'll love the outside, with its large south-facing terrace surrounded by maritime pines and holm oaks, the heated bean-shaped swimming pool ideally placed in this cocoon of greenery, and the summer kitchen area for enjoying good times with family and friends.
The walks and cycle rides begin as soon as you step through the front door, and this villa, located close to the wild coast and footpaths, promises a change of scenery.
Sale house Les Sables-d'Olonne
Information on the risks to which this property is exposed is available on the Géorisques website :
Ref : 3515_756 - Date : 14/06/2025
FEATURES
DETAILS
ENERGY DIAGNOSIS
LOCATION
CONTACT US

BUCHY IMMOBILIER
30 bis promenade Georges Clemenceau
85100 LES SABLES-D'OLONNE
INFORMATION REQUEST
Request more information from BUCHY IMMOBILIER.

