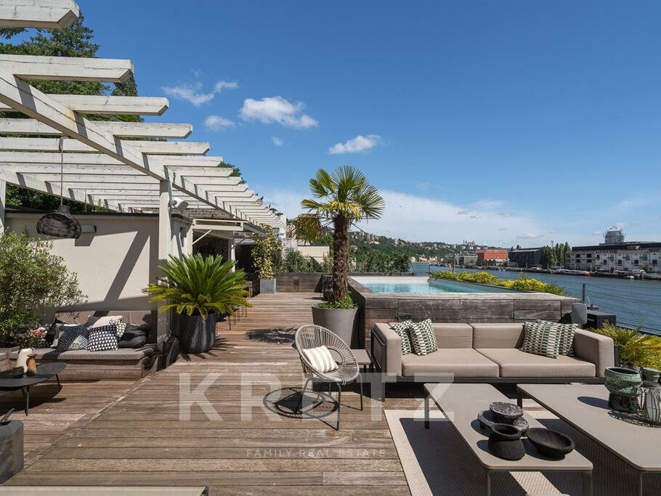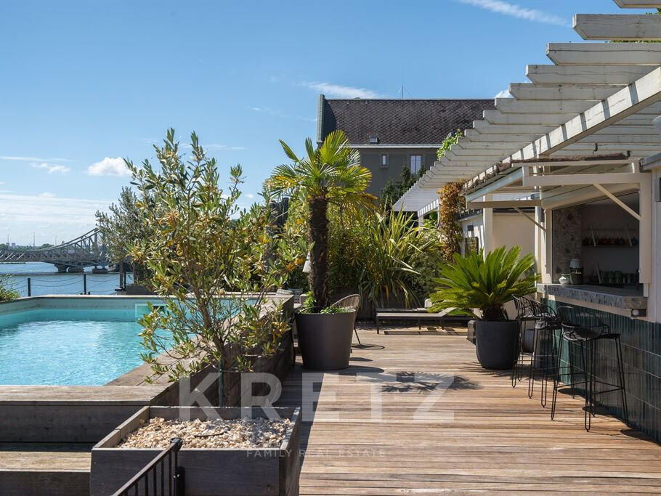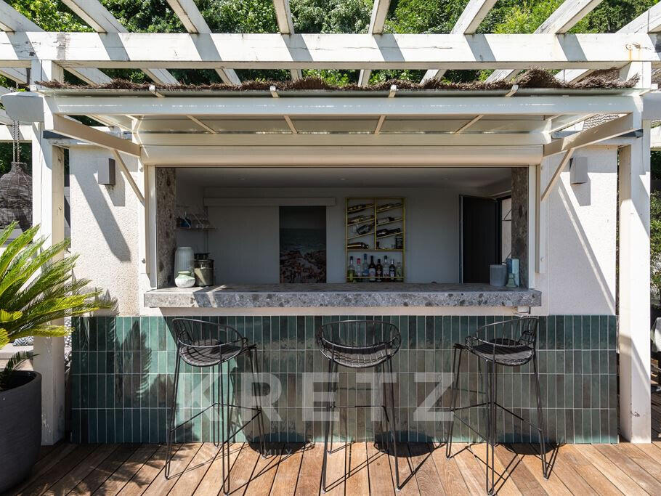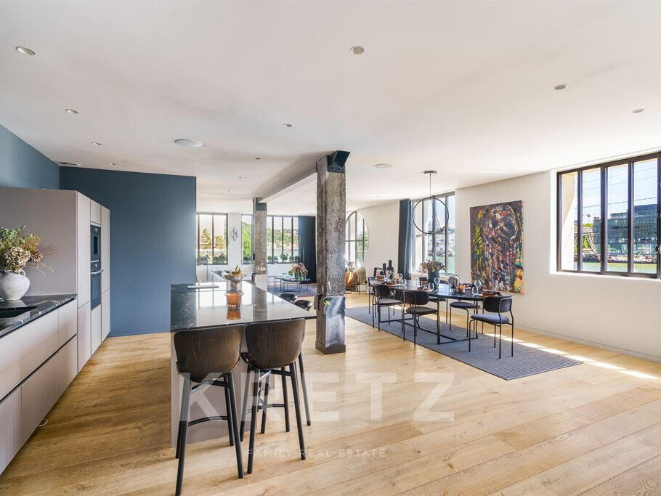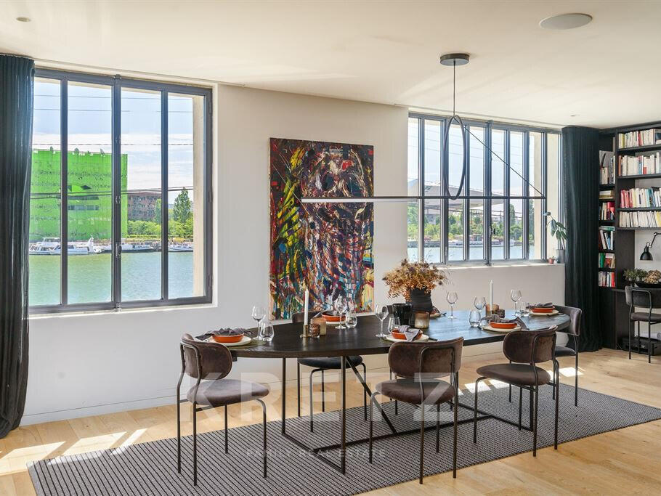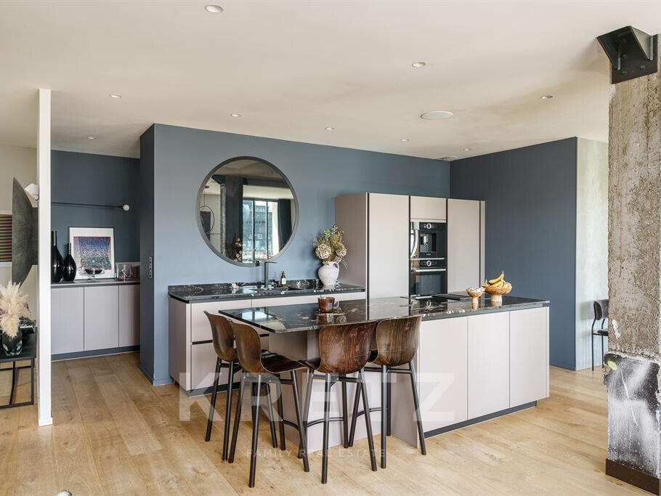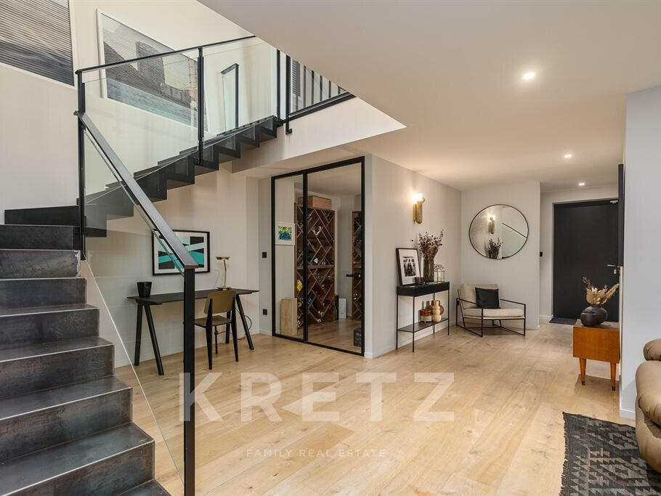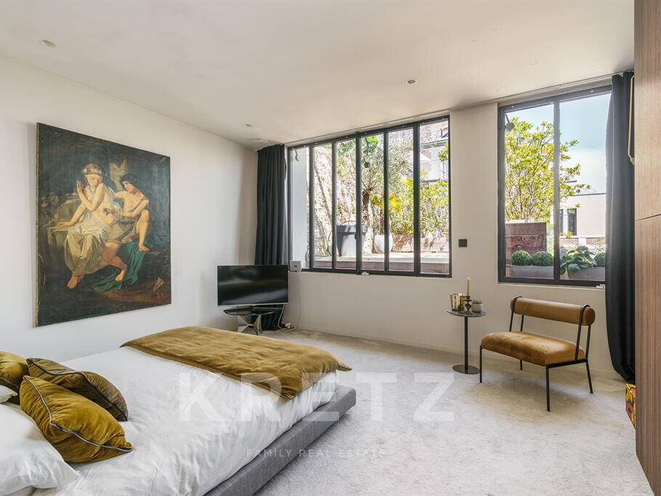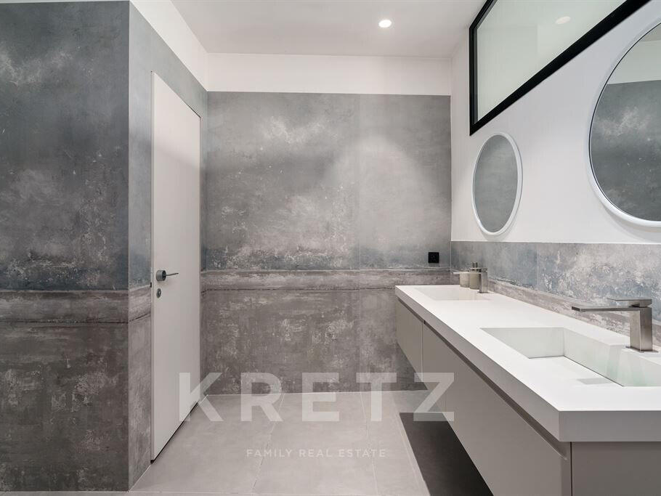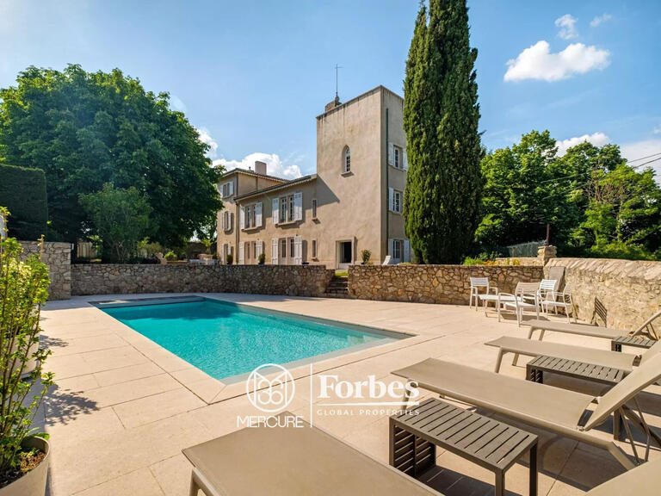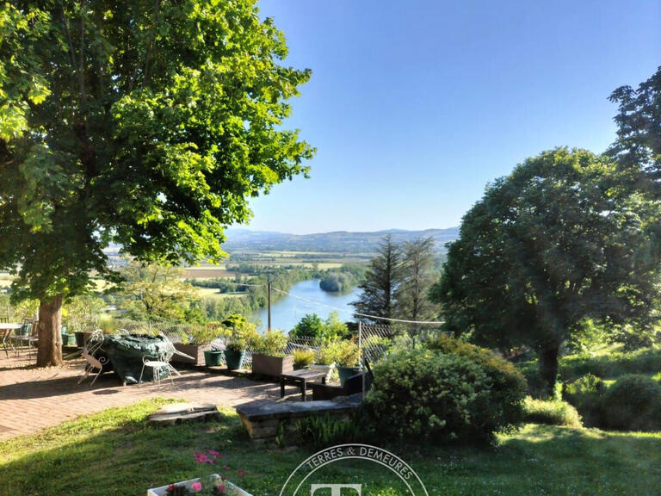House La Mulatière - 3 bedrooms - 250m²
69350 - La Mulatière
DESCRIPTION
Lyon _ Quais de Saône.
Exceptional town house on the banks of the Saône, facing the confluence.
With around 240m² of living space, this former workshop has been completely redesigned.
Arranged over 3 levels served by a superb ironwork staircase, the main level features a large living-dining room and fully-equipped kitchen, both of which open out onto the river and the iconic buildings of the confluence.
At night, 1 master suite with shower room and dressing room opens onto a first terrace of 24m².
A second bedroom with en suite shower room completes this level.
On the ground floor, there is a 3rd independent bedroom with its own shower room, a large 53m² garage, a sports room and a wine cellar.
Finally, the rooftop features a large 181m² open-air terrace with swimming pool and summer kitchen.
Meticulous finishes and top-of-the-range materials.
Right next to the Assomption-Bellevue school complex.
Town house with terrace and swimming pool
Information on the risks to which this property is exposed is available on the Géorisques website :
Ref : KP1-10535 - Date : 20/05/2025
FEATURES
DETAILS
ENERGY DIAGNOSIS
LOCATION
CONTACT US
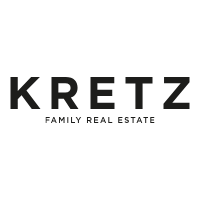
KRETZ FAMILY REAL ESTATE
14 Avenue Robert Schuman
92100 BOULOGNE-BILLANCOURT
INFORMATION REQUEST
Request more information from KRETZ FAMILY REAL ESTATE.
