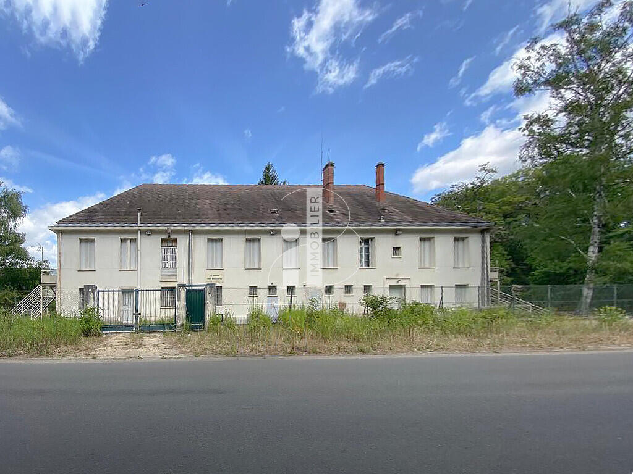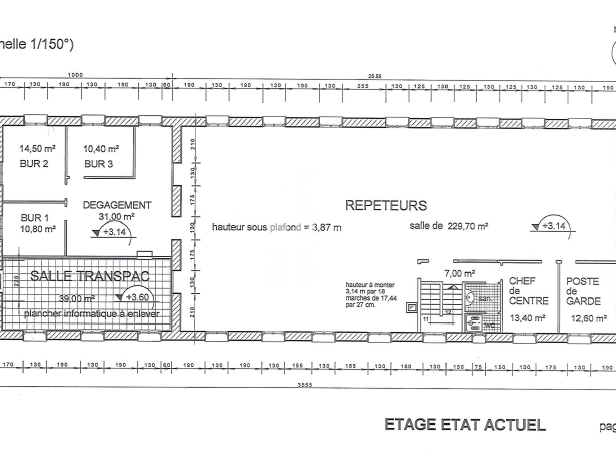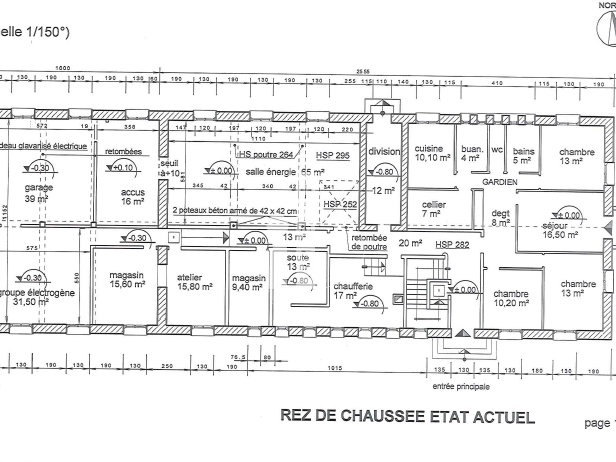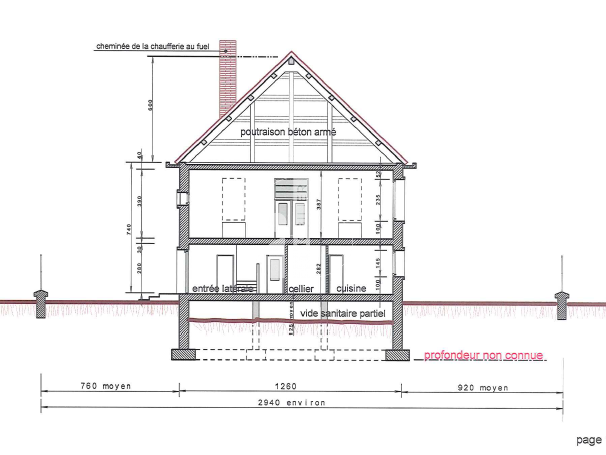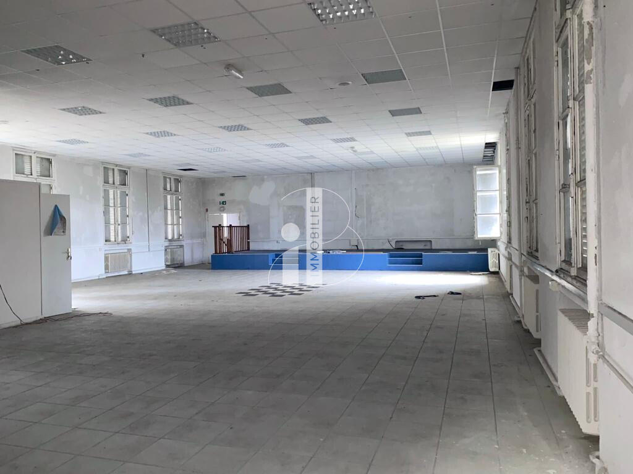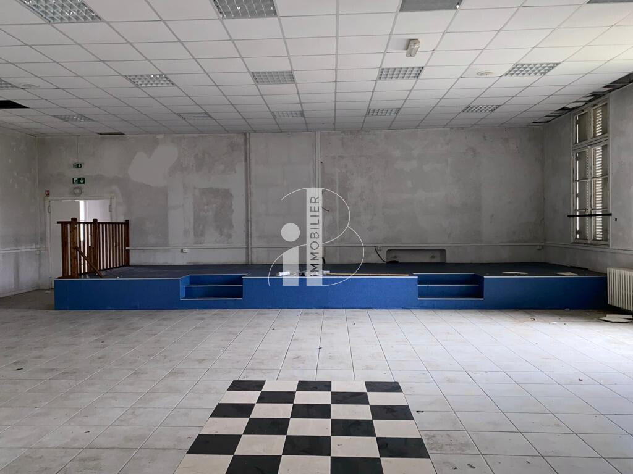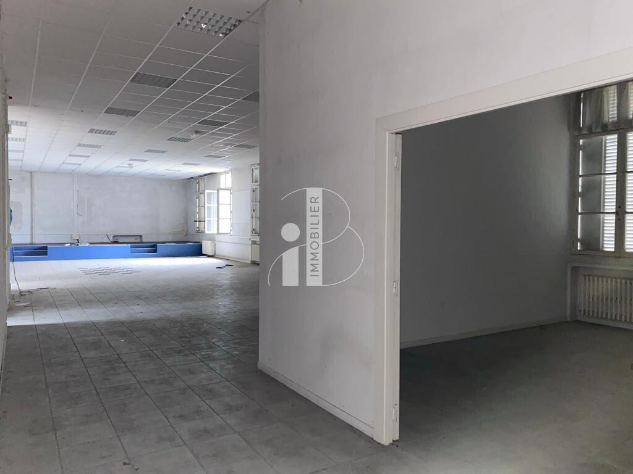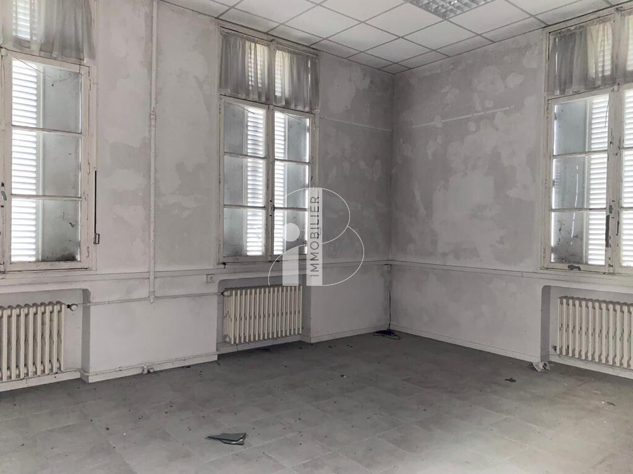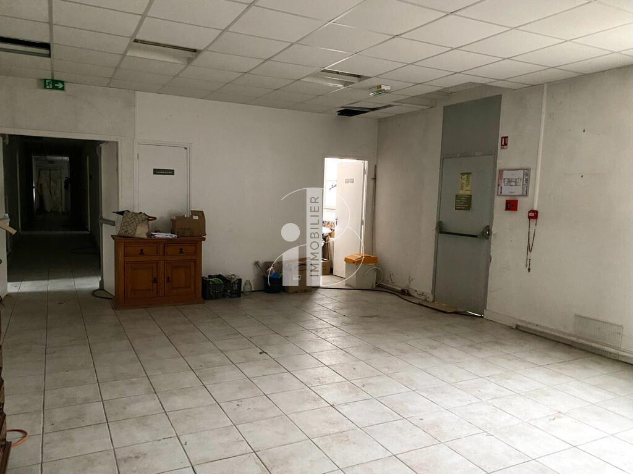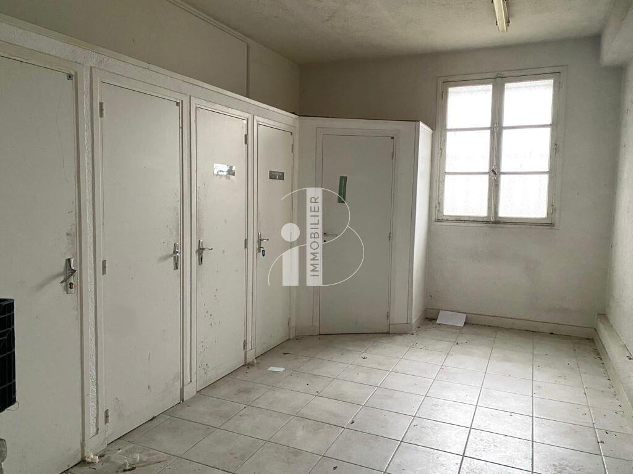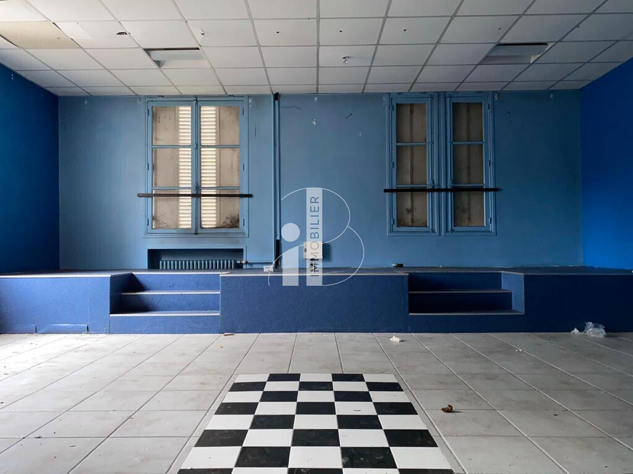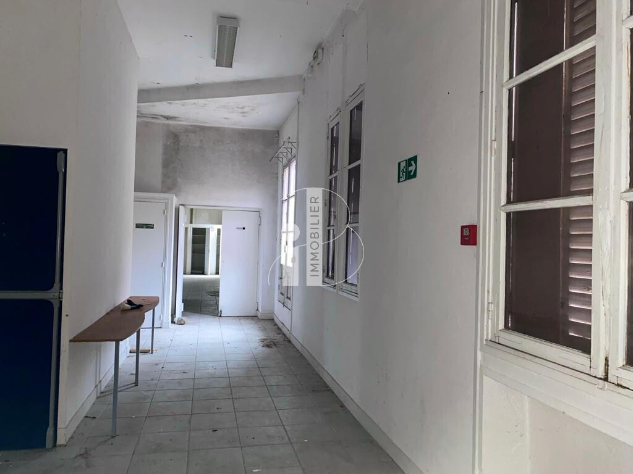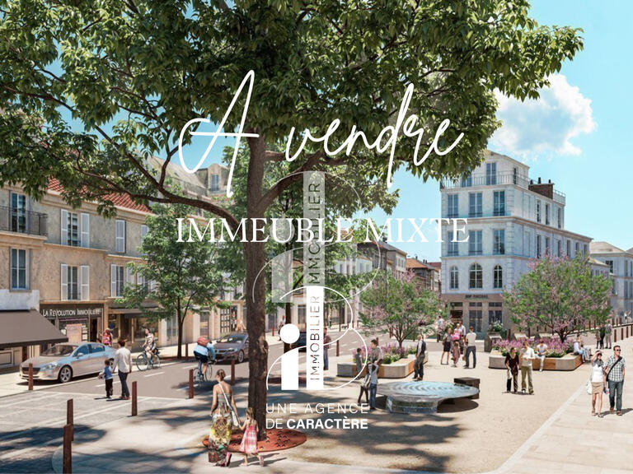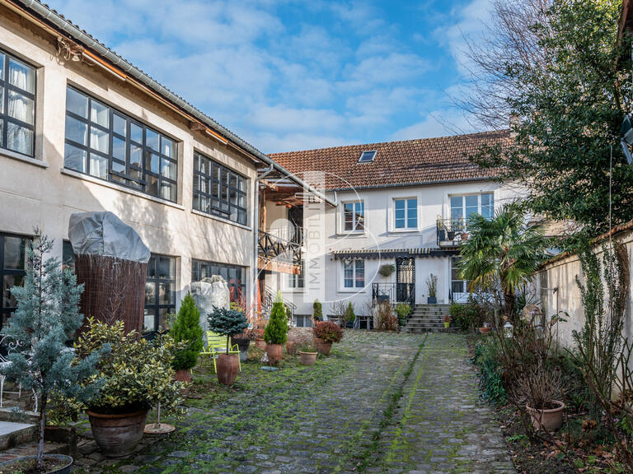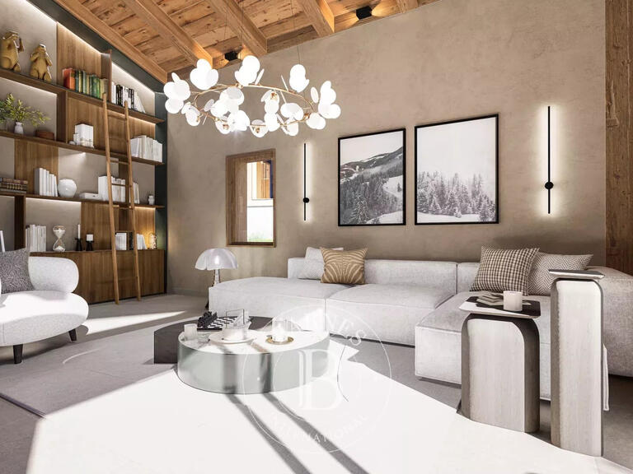House Fontainebleau - 718m²
77300 - Fontainebleau
DESCRIPTION
FONTAINEBLEAU NEAR CASTLE AND FOREST - QUICK ACCESS D606 - A6 - Avon Fontainebleau station served by bus.
BUILDING FOR OFFICE USE.
approximately 718 m² or 1,068 m² on an ENCLOSED PLOT of 1,771 m² , comprising, Ground floor, approximately 352 m² comprising offices, a storeroom, a storeroom, a kitchen with pantry, toilets and a caretaker's apartment comprising a main room, kitchen area, shower room with WC.
First floor, approximately 366 m² comprising offices, hallway, toilets Convertible attic space of approximately 350 m² with high ceilings, subject to planning permission.
Technical note: Gas heating, single-glazed wooden frames - Plan for complete restoration - possible access for trucks - Concrete and metal frame - concrete floor - former military building - HSP of 3.87 m.
Located in a forest environment offering ideal working conditions, the building is flexible for different configurations, demonstrating great adaptability to various projects through its large floors! Although there is no actual unloading dock, access for trucks is possible.
Quote for work prepared by an architect's office for a complete renovation with exterior insulation and wood cladding: 1,200,000 € + miscellaneous fees 180,000 € - Contact us.
For any further information, please contact Marielle DELLOYE BALOUZAT at / -
FONTAINEBLEAU NEAR CHATEAU - OFFICE BUILDING 718 M² TO 1,068 M² - ENCLOSED PLOT OF 1,771 M²
Information on the risks to which this property is exposed is available on the Géorisques website :
Ref : 2693_1520 - Date : 18/07/2024
FEATURES
DETAILS
ENERGY DIAGNOSIS
LOCATION
CONTACT US
INFORMATION REQUEST
Request more information from IB TRANSACTIONS.
