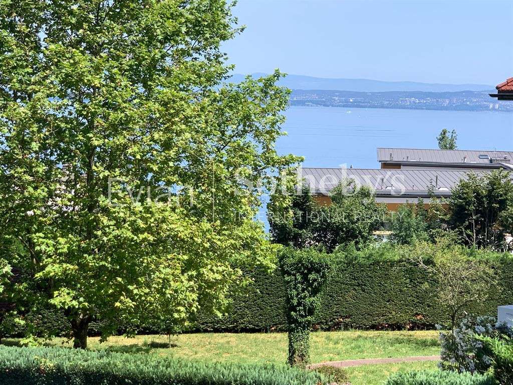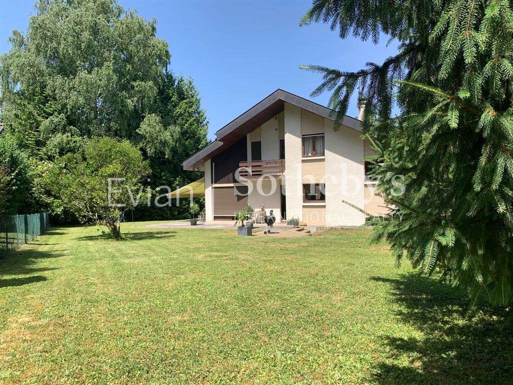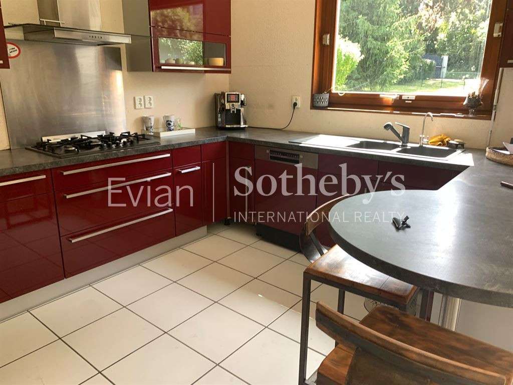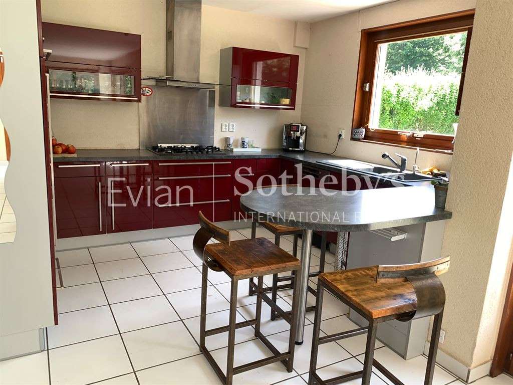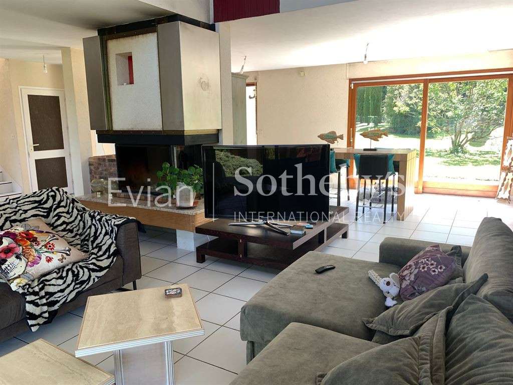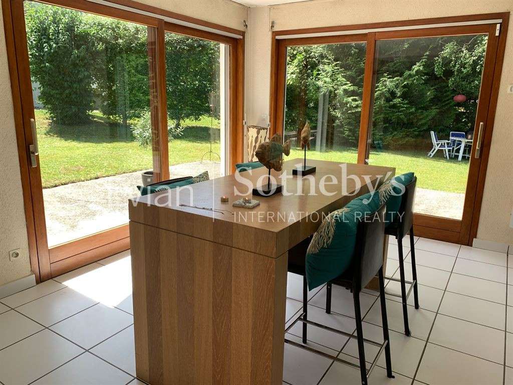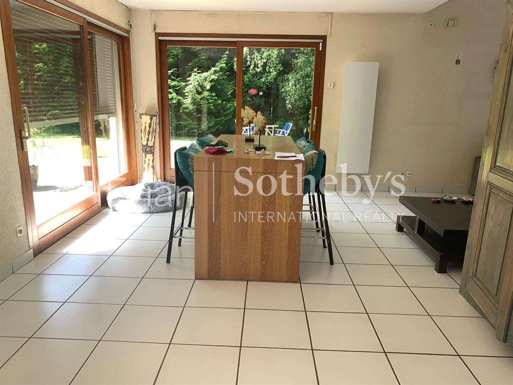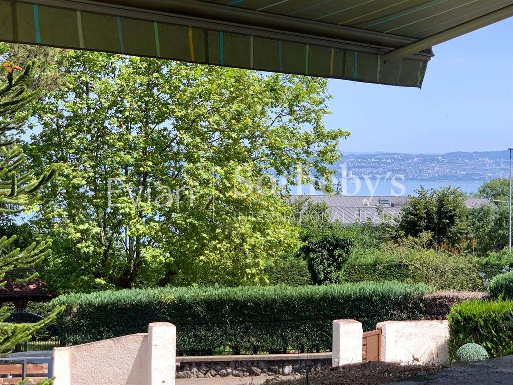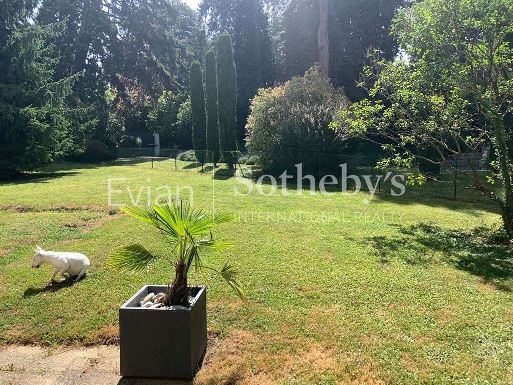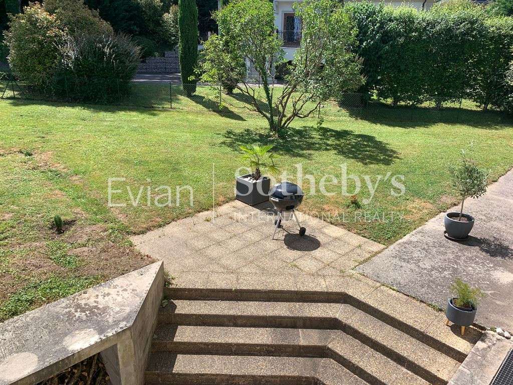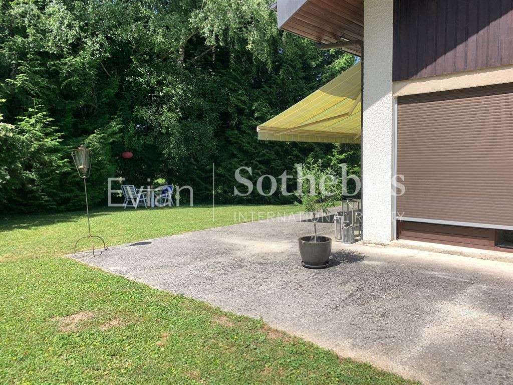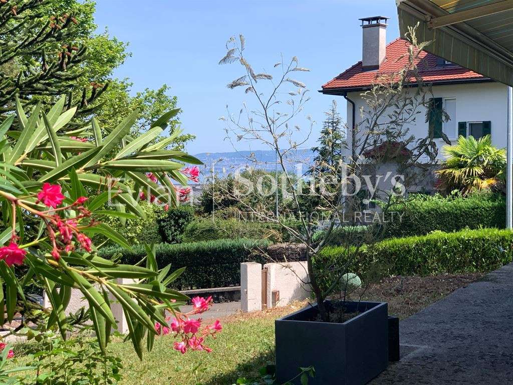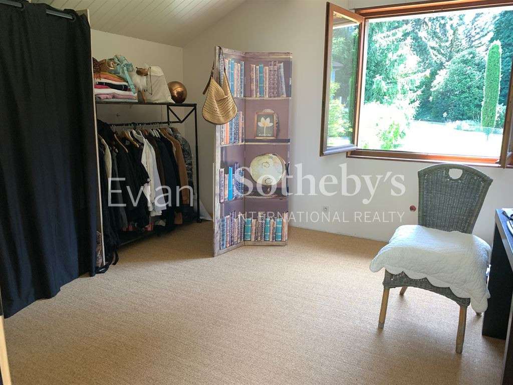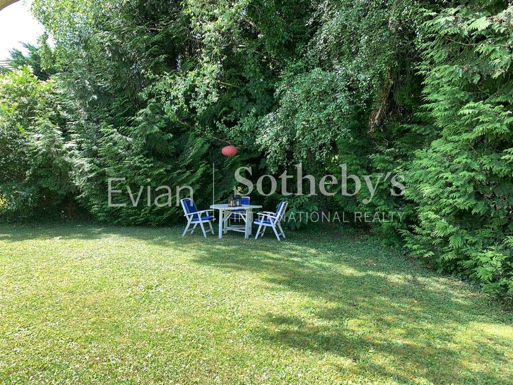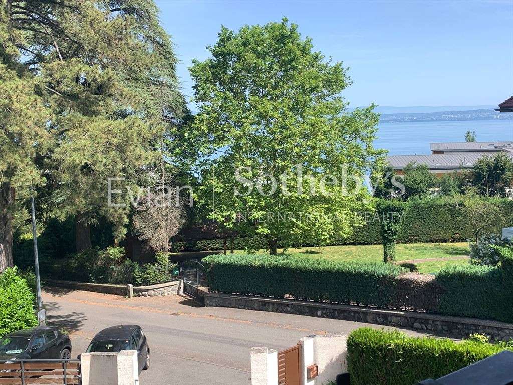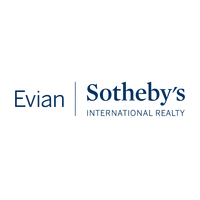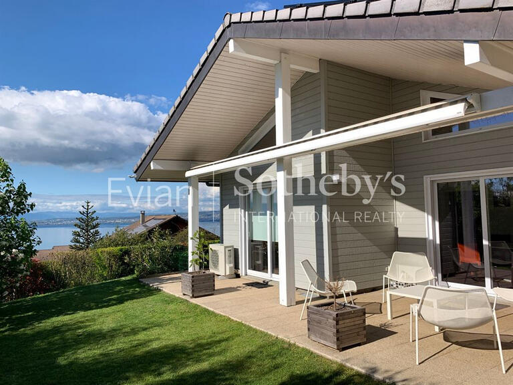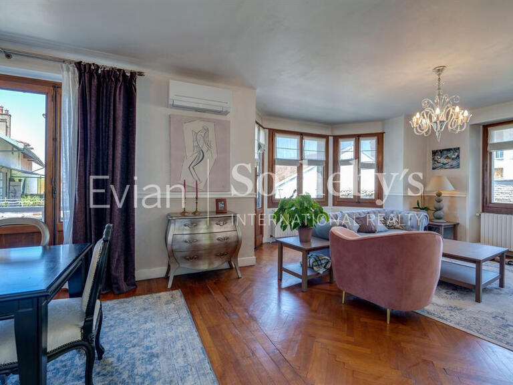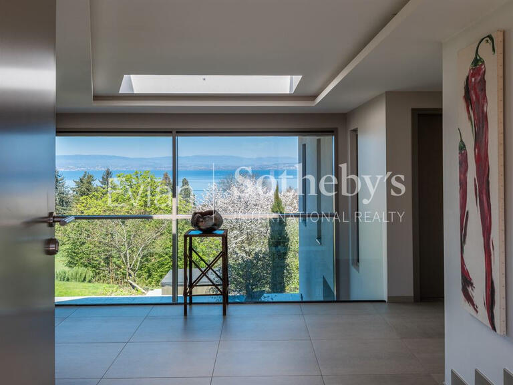House Évian-les-Bains - 3 bedrooms - 180m²
74500 - Évian-les-Bains
DESCRIPTION
Evian Sotheby’s International Realty presents:In Évian-les-Bains, a beautiful home offering approximately 275 sqm of usable living space, set on a landscaped plot of 1,500 sqm.The garden level features an entrance hall with built-in closets, a fully equipped kitchen open to a spacious living room with fireplace, and direct access to south/west-facing terraces.
A guest toilet is also located on this level.On the mezzanine level, there is a bedroom with an en-suite bathroom and a separate WC.Upstairs, an open mezzanine with a balcony provides a stunning lake view.
Two additional bedrooms, each with their own en-suite shower room, and a separate WC complete this floor.Additional amenities include a basement with a garage, two rooms suitable for use as workshops or storage, a laundry/utility room, and a sauna.Some refurbishment work is to be expected in order to fully unlock the property's potential.Evian Sotheby’s International Realty – your expert in luxury real estate in Évian and the surrounding area.
VILLA EVIAN LES BAINS
Information on the risks to which this property is exposed is available on the Géorisques website :
Ref : EV1-1436 - Date : 27/06/2025
FEATURES
DETAILS
ENERGY DIAGNOSIS
LOCATION
CONTACT US
INFORMATION REQUEST
Request more information from Evian Sotheby's International Realty.

