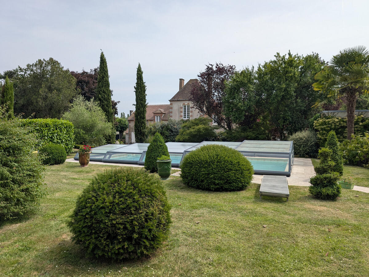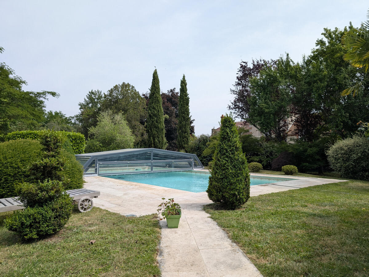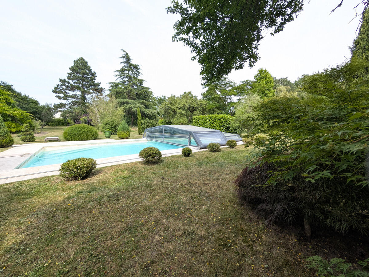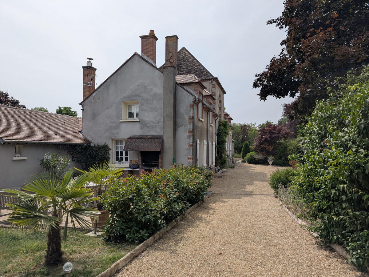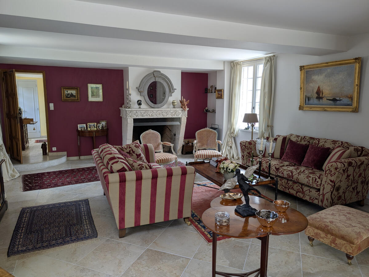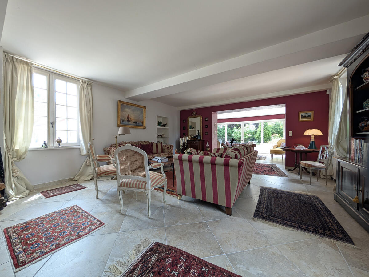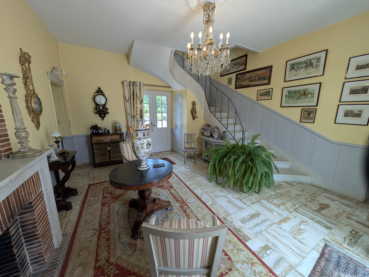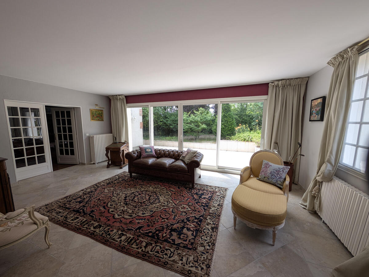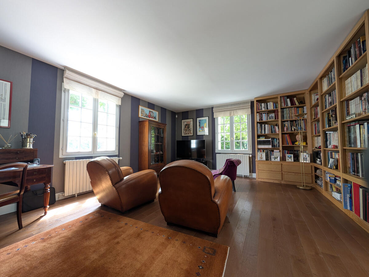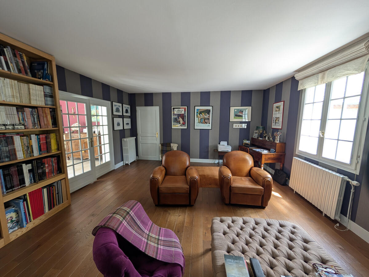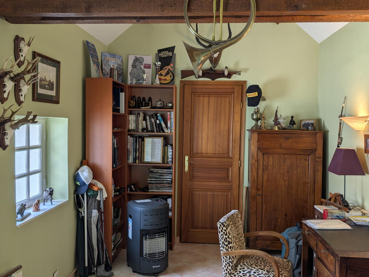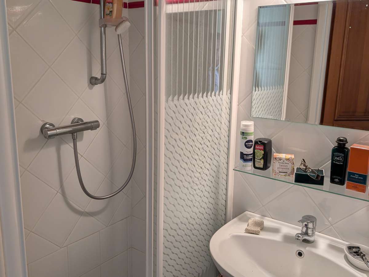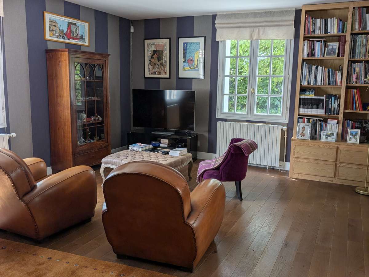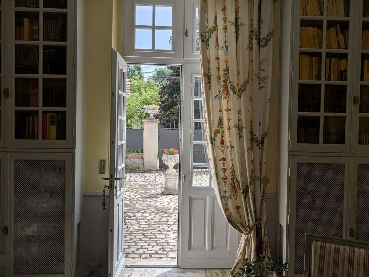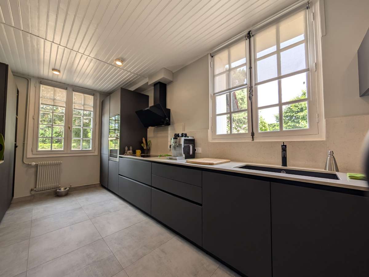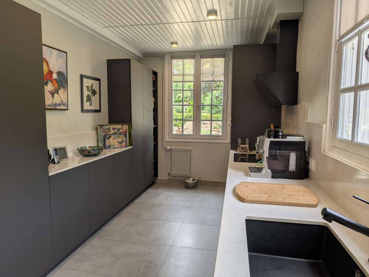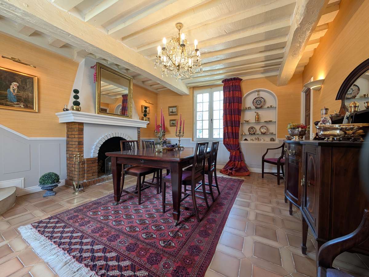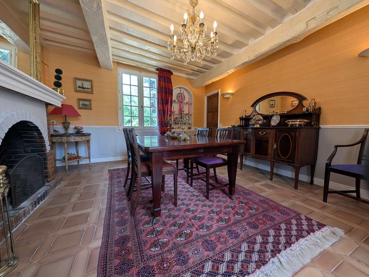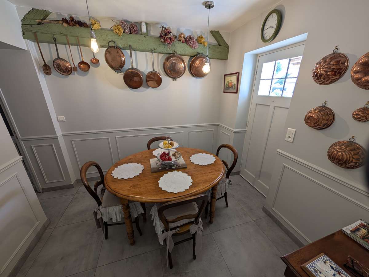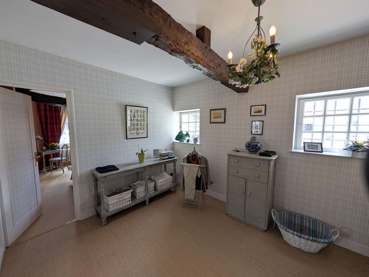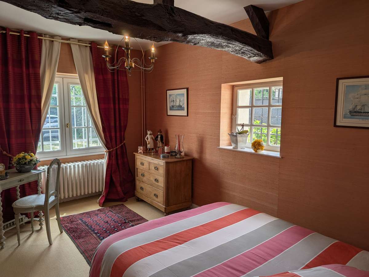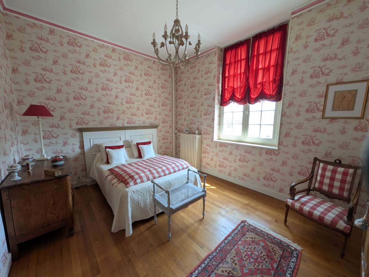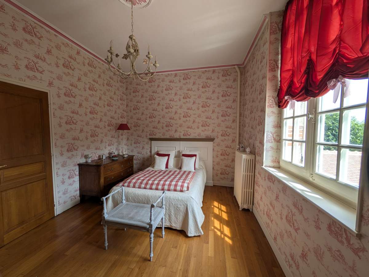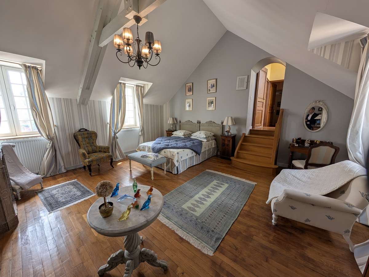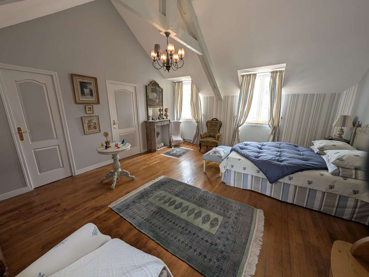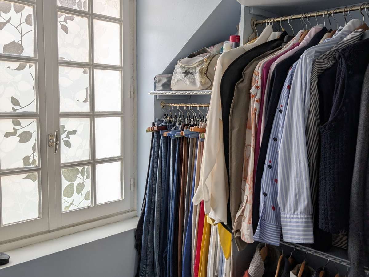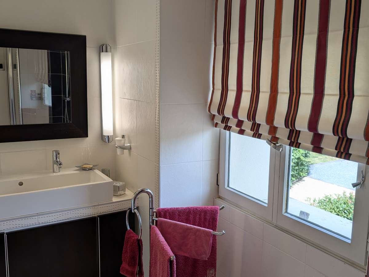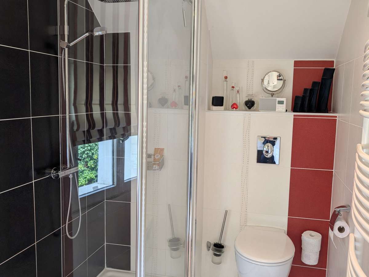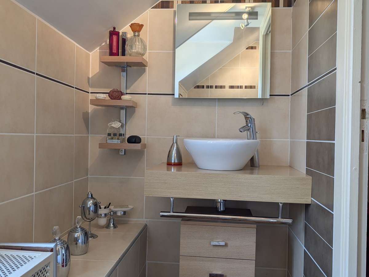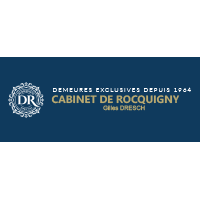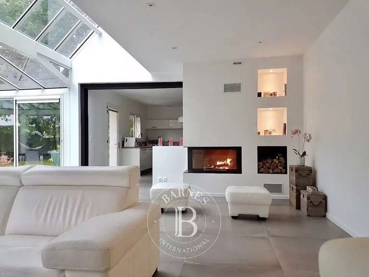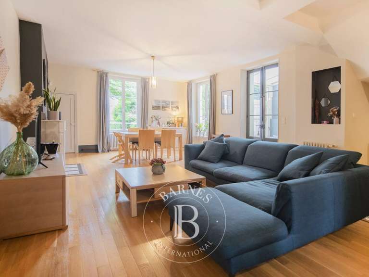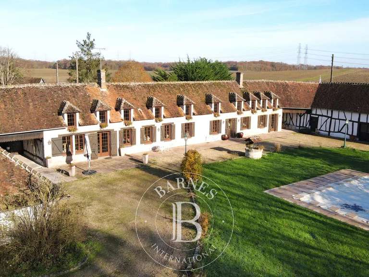House Donnery - 5 bedrooms - 321m²
45450 - Donnery
DESCRIPTION
Situated 25 minutes east of Orléans, this former 18th century hunting lodge has the air of a seondaire residence, with more than 300 m² (3,229 sq ft) of enclosed landscaped grounds and a superb relaxation area around the large swimming pool, which may or may not be covered, its covered courtyard for great moments of sharing and a sauna.
The building comprises a large entrance hall leading to the west wing, with a succession of two living rooms, one of which opens onto the west-facing terrace, then a library, a shower room and a hunting room.
On the east side, from the entrance hall, the house comprises a dining room adjoining a beautiful contemporary kitchen, a breakfast room and a linen room as well as a bedroom and a service entrance.
The first floor comprises a landing leading to three bedrooms, one with a dressing room and shower room, and a bathroom.
Benefiting from every possible aspect, the exteriors have been laid out in such a way as to allow you to choose the best position according to the time of day.
The property also includes a large garage, a carport and an outbuilding, as well as a parking area for guests.
Information on the risks to which this property is exposed is available on the Géorisques website: Cabinet de Rocquigny Gilles DRESCH cabinetderocquigny.com
PROPERTY FOR SALE EAST ORLEANS
Information on the risks to which this property is exposed is available on the Géorisques website :
Ref : 2675_2337 - Date : 12/06/2025
FEATURES
DETAILS
ENERGY DIAGNOSIS
LOCATION
CONTACT US
INFORMATION REQUEST
Request more information from Cabinet De Rocquigny.
