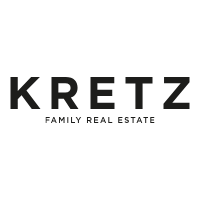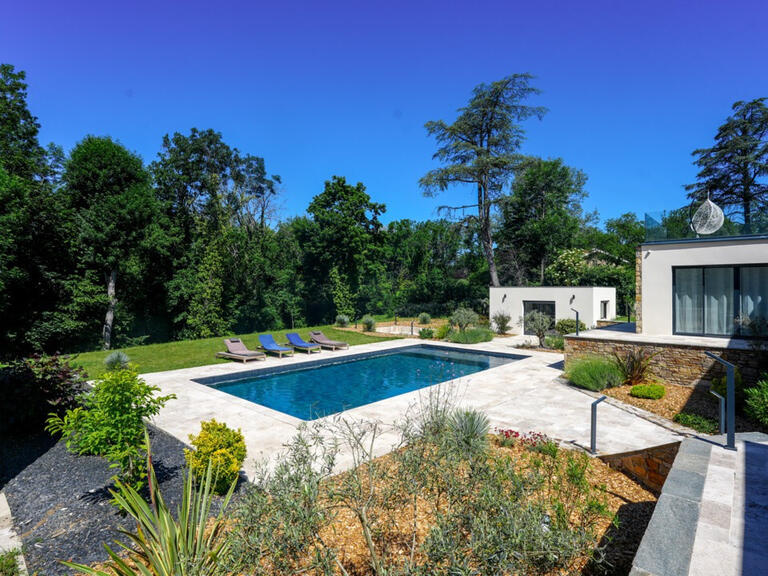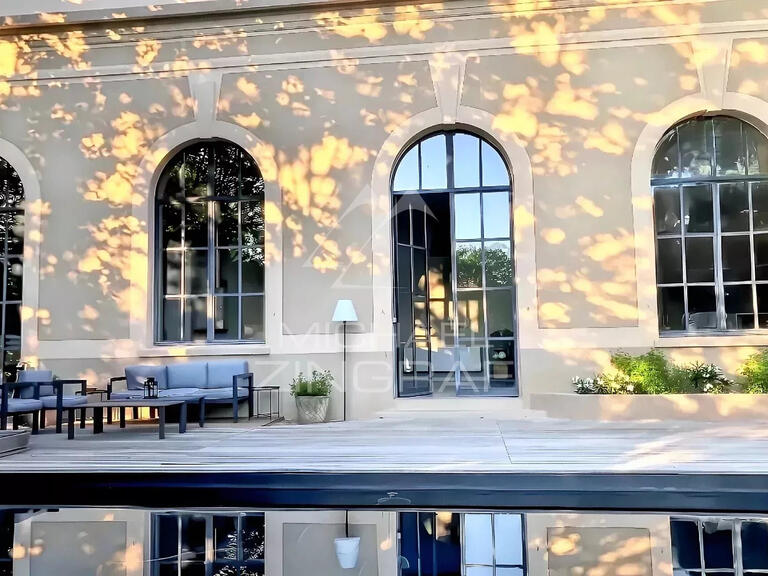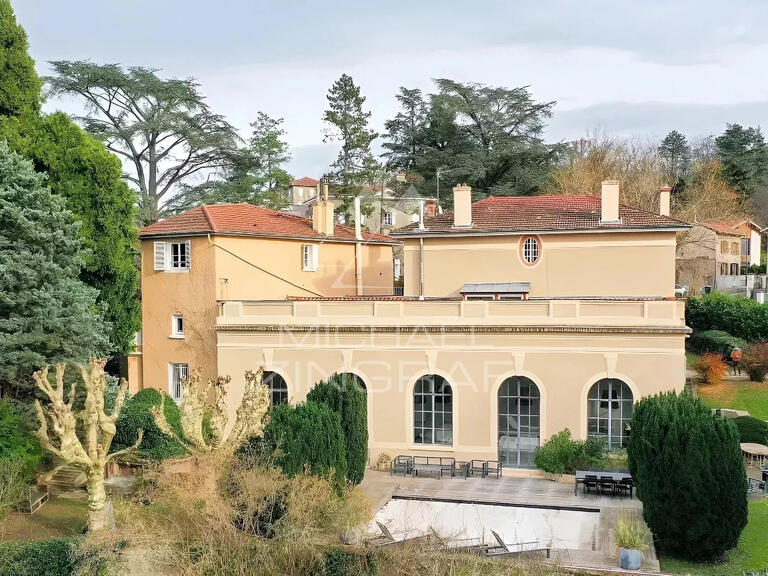House Charbonnières-les-Bains - 6 bedrooms - 511m²
This exceptional property is no longer available on BellesPierres.com
See our other nearby searches
House Charbonnières-les-Bains - 6 bedrooms - 511m²
This exceptional property is no longer available on BellesPierres.com
See our other nearby searches
House Charbonnières-les-Bains - 6 bedrooms - 511m²
69260 - Charbonnières-les-Bains
DESCRIPTION
In Charbonnières-les-Bains, this contemporary development by DANK Architectes (2013) stands out for its strong architecture, top-level features and unique green design: a majestic tree runs across the roof, the backbone of the project, linking the interior and exterior in a powerful and poetic way.
Set in 2,045 m² of landscaped grounds with a 13.5 x 5 m swimming pool, petanque area and automatic watering system, it offers a rare and privileged living environment.
Measuring 337 m² Carrez (511 m² floor area) over three levels, the house features a south-facing 110 m² living room with fitted kitchen, 6 bedrooms including a master suite, 3 well-appointed shower rooms and a separate study.
Comfort is provided by a geothermal heat pump, reversible air conditioning, dual-flow ventilation linked to a ground-coupled heat exchanger, a BELFIRE gas fireplace, a thermodynamic hot water tank, a water softener and a centralised vacuum cleaner.
An additional 107 m² of basement space includes a cellar, pool equipment room and ample storage space.
A 55 m² double garage and 4 outdoor parking spaces secured by a motorised gate complete this exceptional property.
A family property that combines high architectural standards, technical innovation and nature at the heart of the home.
An architectural work between sky, earth and nature
Information on the risks to which this property is exposed is available on the Géorisques website :
Ref : KP1-10518 - Date : 27/06/2025
FEATURES
DETAILS
ENERGY DIAGNOSIS
CONTACT US

KRETZ FAMILY REAL ESTATE
14 Avenue Robert Schuman
92100 BOULOGNE-BILLANCOURT
INFORMATION REQUEST
Request more information from KRETZ FAMILY REAL ESTATE.


