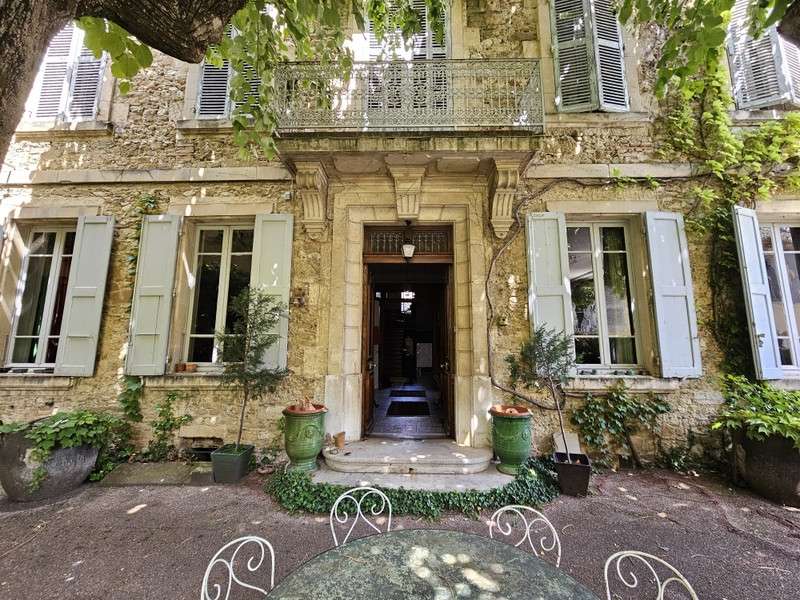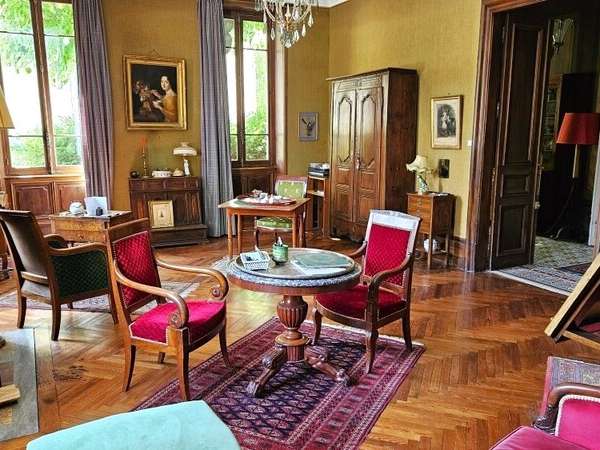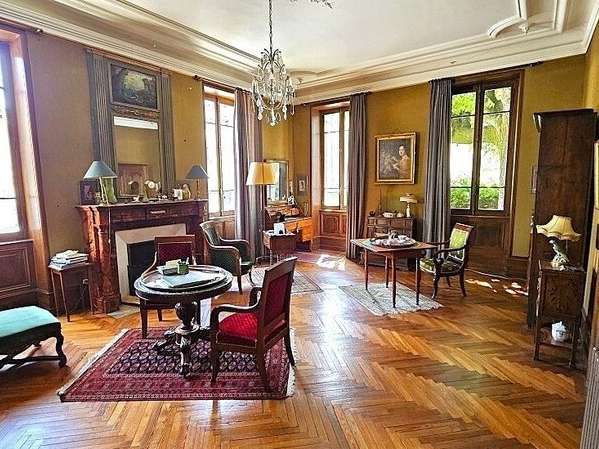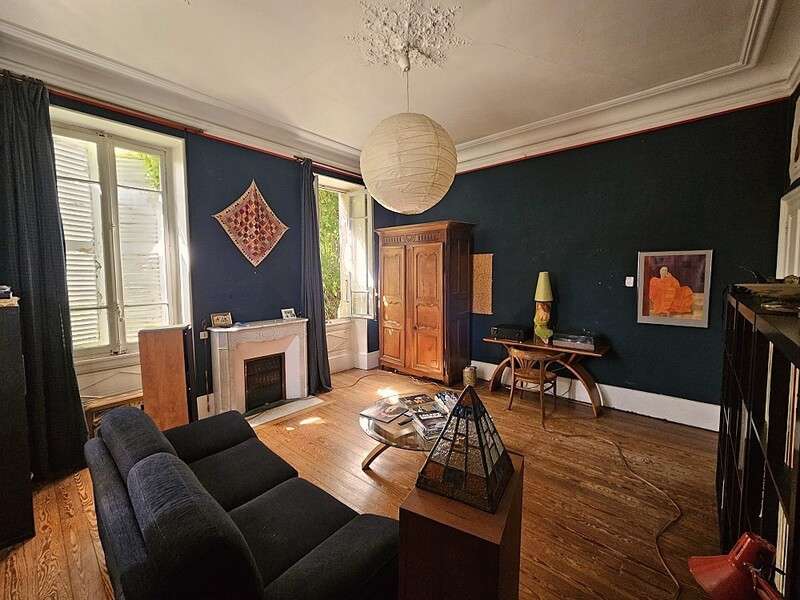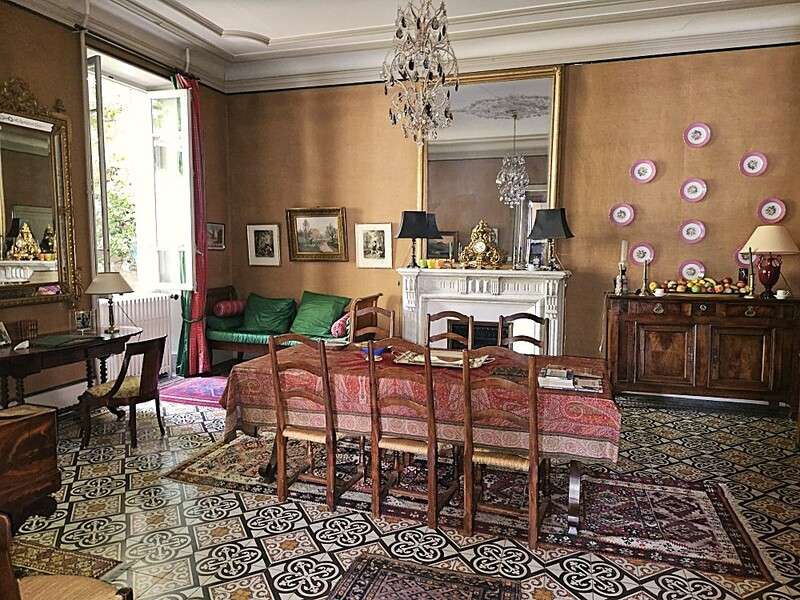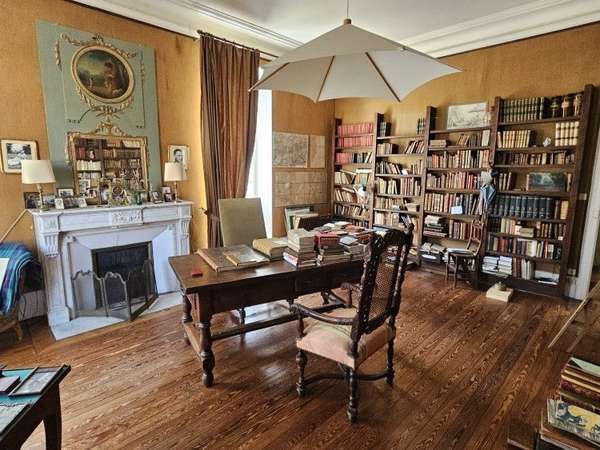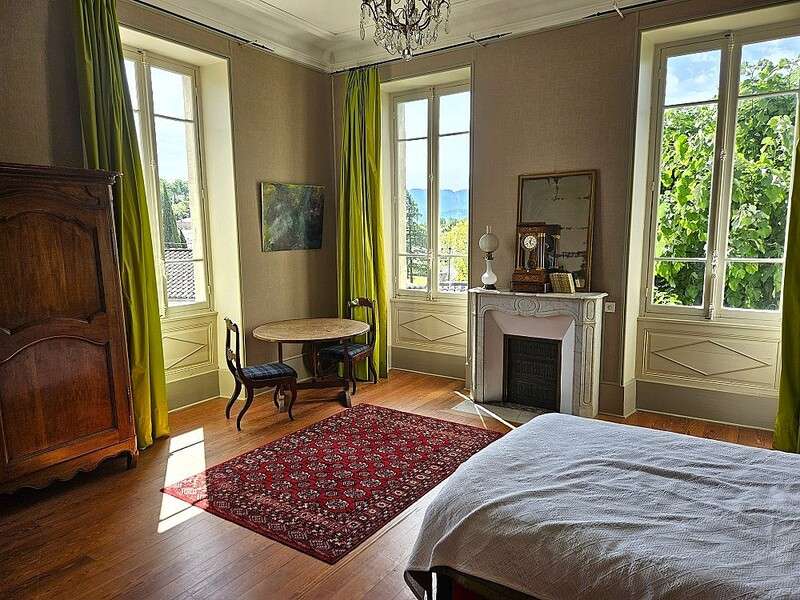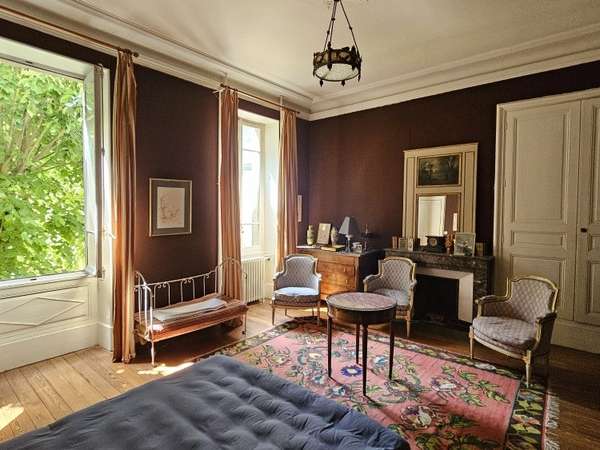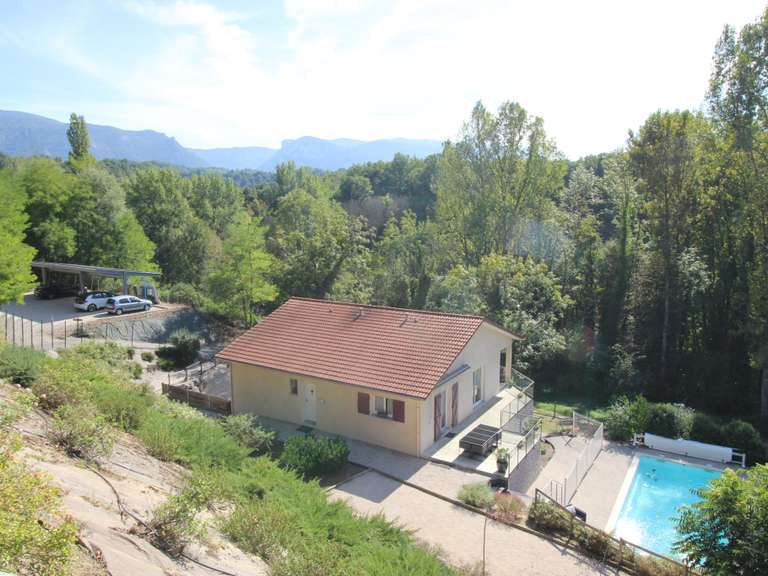House Chabeuil - 483m²
26120 - Chabeuil
DESCRIPTION
In the heart of a dynamic Drôme village full of charm, this majestic late 19th century middle-class house, in the peace and quiet of an area steeped in history, sheltered by the hill of the castle and the foothills of the Vercors, offers a peaceful and enchanting living environment.
This residence, built over a three-storey basement plus attic, boasts 483 m² of living space, including eight bedrooms, two bathrooms (4 possible), two reception rooms, an office library and an elegant upstairs lounge.
The high, symmetrical windows on the facades give the house a remarkable amount of natural light.
It is discreetly accessed from the south via a delightful courtyard terrace, where it is a pleasure to live and entertain under the two lime trees.
The interior boasts all the features typical of prestigious residences of the period: generous staircases, herringbone parquet flooring, colourfully patterned cement tiles, elegant wood panelling on the walls, high door frames, high ceilings with refined mouldings and marble fireplaces.
On the ground floor, the vestibule gallery opens onto a spacious, luminous 40 m² reception room that has hosted many a musical evening, and a 34 m² dining room bathed in the shade of lime tree foliage.
Further on, you reach the hallway of the stairwell, where a discreet doorway adorned with wainscoting leads to a 28 m² (183 sq ft) kitchen featuring a magnificent French-style ceiling worthy of a manor house with its original features (vast fireplace, side kitchen gardens, glazed souillarde cubicle!) and to the 23 m² (236 sq ft) utility room with an airlock for deliveries to the cul-de-sac to the north (opposite the garage) and access to the basement (oil-fired boiler).
The beautifully-lit stairwell opens out generously to provide access to the various floors.
The first floor has 4 bedrooms, a superb library with a studious atmosphere conducive to both study and discovery, a small hobby workshop and a bathroom.
A second bathroom can be installed in place of the workshop.
The second has 4 bedrooms, a vast upstairs lounge overlooking the village, a retro cabin-style kitchenette and a shower room.
A second bathroom can be fitted in place of the kitchenette.
The attic has a beautiful gable roof that houses a Jacobean fireplace with a seated dog.
The 53 m² garage is located in the cul-de-sac opposite the storeroom, perfect for logistics.
Since the house was built, it has been home to three families who have preserved the authenticity of the period materials and lovingly maintained it.
The potential remains intact, so all the new owner has to do is add his own personal touch to combine the charm of the past with the comforts of the present day.
Just a stone's throw away is a leisure area (tennis court, swimming pool) and the delightful chateau park, which invites enthusiasts to go for a leisurely jog up the hill.
The nearby town centre offers all the local shops, doctors' surgeries, pharmacy, banks, post office, schools and secondary school.
Further away, a well-stocked shopping centre stretches out at the entrance to the village.
The village is located at the foot of the Vercors foothills, 15 minutes from VALENCE, the TGV train station and the Val de Drôme, which already smells of Provence.
It is quickly linked to the major routes of the Rhone Valley (A7) and the Alps (A49), making it a real tourist and business attraction between the Vercors and the Drôme Provençale! Surface area: 483 m² Property price: €590,000 Fees payable by the vendor Energy diagnostic date: 29/10/2024 Primary energy consumption: 346 kWh/m²/year Final energy consumption: 342 kWh/m²/year Estimated annual energy costs for standard use: between €17,090 and €23,170 over the years 2021, 2022 and 2023 (including subscriptions).
Dwelling with excessive energy consumption: class F Communication over-requested by the regulatory energy audit, with scenarios for achieving the letters C to A established by the Expert.
Information on the risks to which this property is exposed is available on the Géorisques website:
Late 19th century bourgeois house in a village of cha...
Information on the risks to which this property is exposed is available on the Géorisques website :
Ref : 2386 - Date : 12/06/2025
FEATURES
DETAILS
ENERGY DIAGNOSIS
LOCATION
CONTACT US
INFORMATION REQUEST
Request more information from MUTHUON IMMOBILIER.
