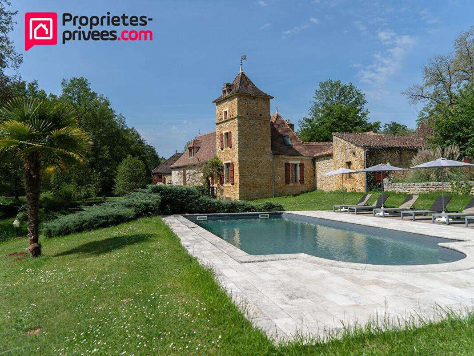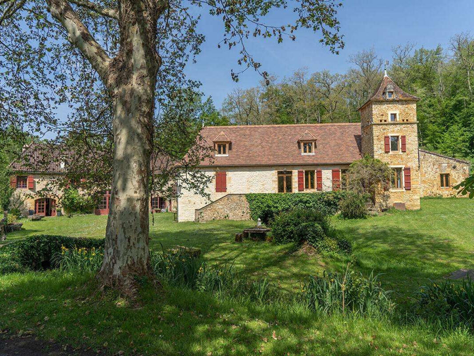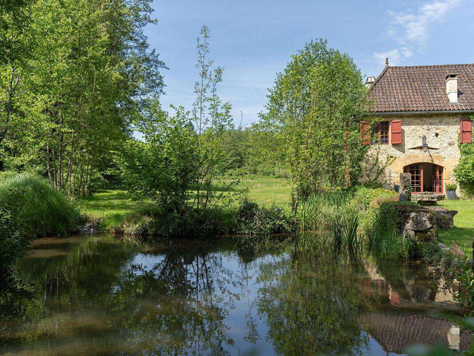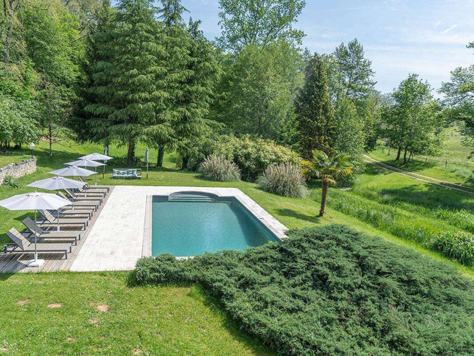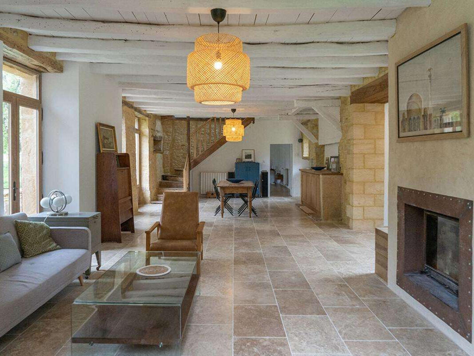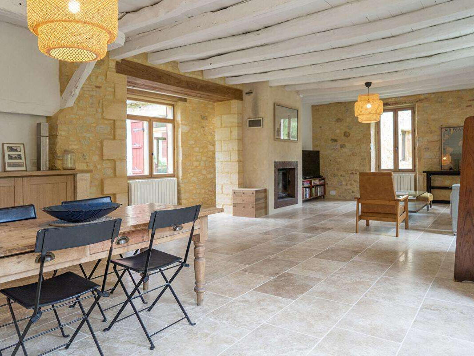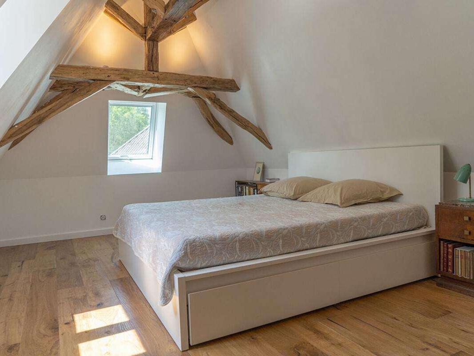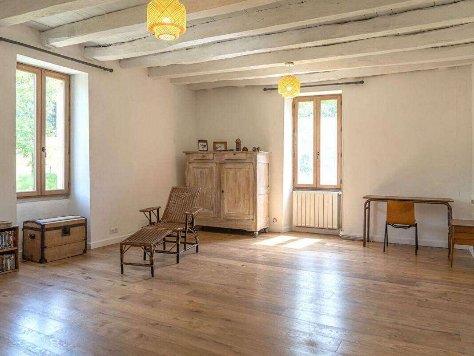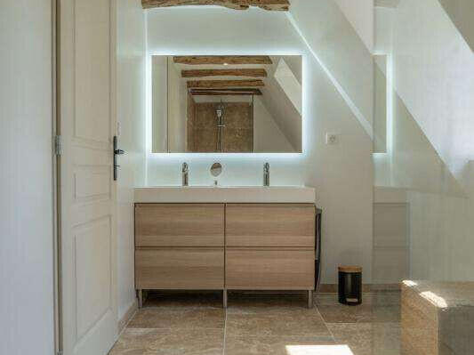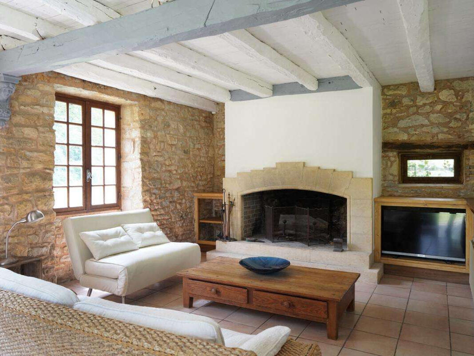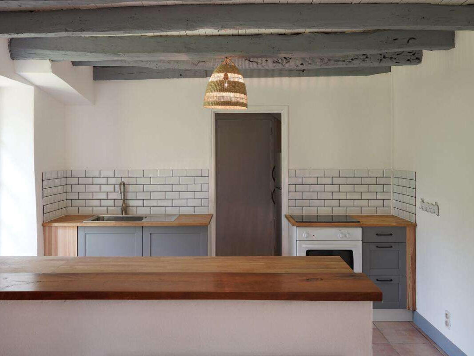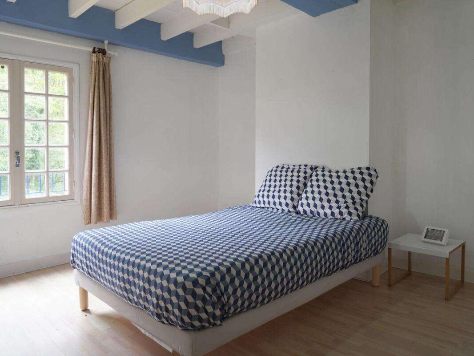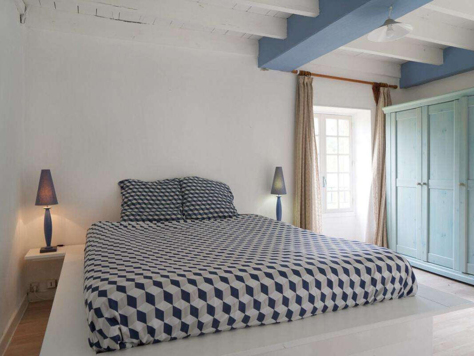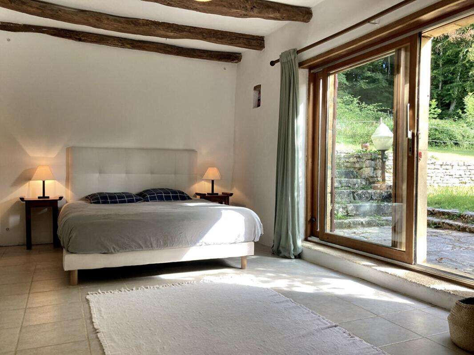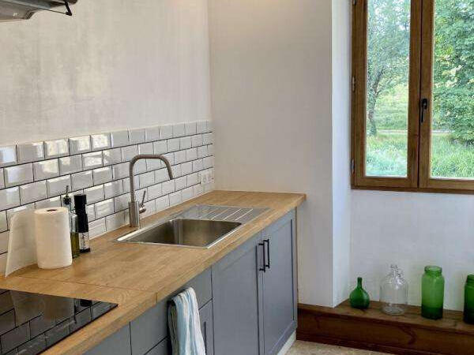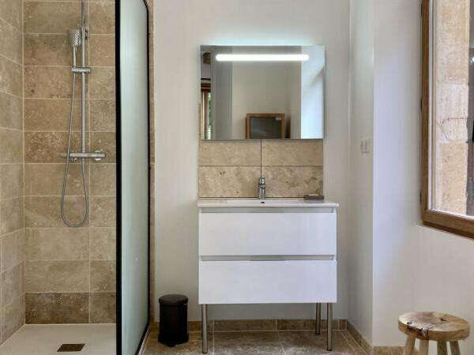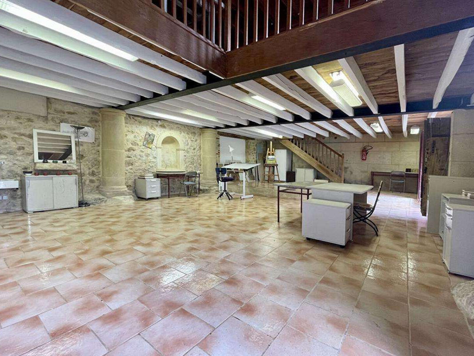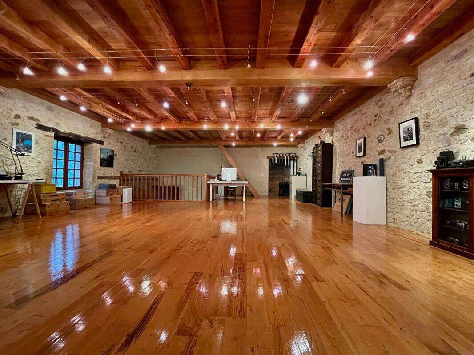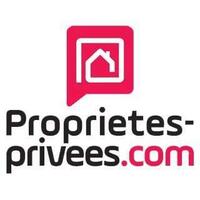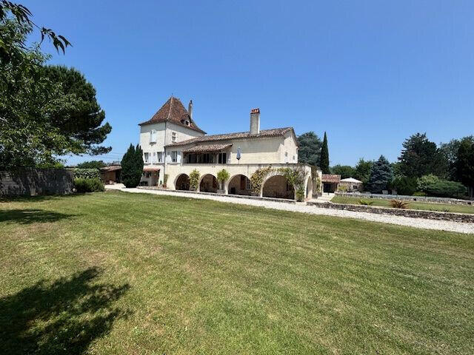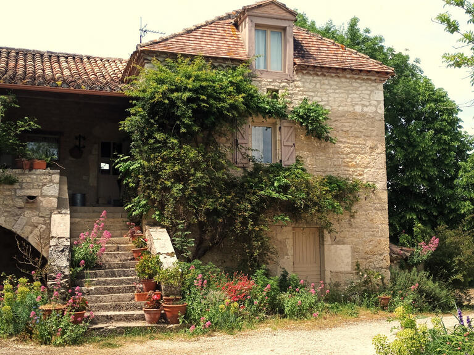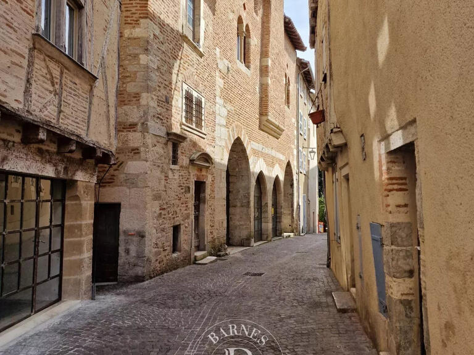House Cahors - 8 bedrooms
46000 - Cahors
DESCRIPTION
46250 in the Lot in the heart of the Bouriane old mill carefully restored, 3 cottages and barn with 2 reception rooms, swimming pool (10 x 5) on over 8 hectares of land, forests, pond, spring and stream.
- Main house of almost 170 m², 3 bedrooms:
Ground floor: large, bright living room of almost 60 m², large bedroom, fully equipped kitchen, shower room, utility room, wc.
First floor: two bedrooms and games room in the dovecote, shower room, wc.
Cellars and storage space under the house (approx.
80 m²).
- Gîten°1: 100 m², 3 bedrooms, lounge with fireplace, dining room with fireplace in the extension of the barn, fitted kitchen, utility room, dining room, large bathroom, wc.
Secluded garden area with pretty terrace.
- Gîte n°2 : 31 m², large bedroom, sitting room with access to private terrace and direct access to swimming pool, fitted kitchen, shower room.
- Gîte n°3 : 24 m², in the old bread oven, fitted kitchen, small living room with fireplace and terrace, shower room, wc, attic bedroom.
- The barn: great potential for organising receptions/weddings, on the ground floor a large room of almost 80 m², on the mezzanine floor 72 m².
Convertible attic.
Land of 8.3 ha, with woods, pastures for horses or donkeys, vegetable garden, gariotte...
Oil-fired central heating.
ECD D.
Estimated annual energy costs for standard use between €3,450 and €4,710.
2021 being the reference year for the energy prices used to establish this estimate.
46250 in the Lot department, in the heart of La Bouriane, a carefully restored old mill, 3 gîtes and a barn with 2 reception rooms, a swimming pool (10 x 5) on over 8 hectares of land, forests, a pond, a spring, and a stream.
- Main house of nearly 170 m², 3 bedrooms:
Ground floor : large, bright living room of nearly 60 m², large bedroom, fully equipped kitchen, shower room, laundry room, toilet
Upstairs: two bedrooms and a games room in the dovecote, shower room, toilet.
Cellars and storage spaces under the house of approximately 80 m².
- Gîte No.
1 : 100 m², 3 bedrooms, living room with fireplace, dining room with fireplace in the extension of the barn, equipped kitchen, laundry room, dining room, large bathroom, toilet.
Private garden area with a lovely terrace
- Gîte No.
2 : 31 m², large bedroom, living room with private terrace and direct access to the pool, equipped kitchen, shower room
- Gîte No.
3 : 24 m², in the former bread oven, equipped kitchen, small living room with fireplace and terrace, shower room, toilet, attic bedroom
- The barn : great potential for hosting receptions.
On the ground floor, there's a large room of nearly 80 m², and a mezzanine floor of 72 m².
The attic can be converted.
8.3 ha of land with woods, pastures for horses or donkeys, a vegetable garden...
Oil heating.
DPE D.
To visit and help you with your project, contact Christine MARTINET, on or by e-mail at .
In accordance with article L.561.5 of the French Monetary and Financial Code, you will be asked to show proof of identity in order to organise the viewing.
This ad has been drawn up under the editorial responsibility of Christine MARTINET acting as a commercial agent registered with the RSAC 500 459 011 R.S.A.C Cahors at SAS PROPRIETES PRIVEES, with share capital of 44 920 euros, ZAC LE CHÊNE FERRÉ - 44 ALLÉE DES CINQ CONTINENTS 44120 VERTOU; SIRET 4 040, RCS Nantes.
Carte Professionnelle Transactions sur immeubles et fonds de commerce (T) et Gestion immobilière (G) n°CPI 4401 20 8 issued by the CCI Nantes - Saint Nazaire.
Escrow account no.
3 BPA SAINT-SEBASTIEN-SUR-LOIRE (44230).
Guarantee by GALIAN-SMABTP - 89 rue de la Boétie, 75008 Paris - no.
28137 J for 2,000,000 euros for T and 120,000 euros for G.
Professional liability insurance by GALIAN-SMABTP policy no.
28137.J.
Ref : 402593CHMA - The professional guarantees and secures your property project.
Christine MARTINET (EI) Commercial Agent - RSAC Number: 500 459 011 R.S.A.C Cahors - .
Sale house Cahors
Information on the risks to which this property is exposed is available on the Géorisques website :
Ref : 402593CHMA - Date : 30/04/2025
FEATURES
DETAILS
ENERGY DIAGNOSIS
LOCATION
CONTACT US
INFORMATION REQUEST
Request more information from Propriétés Privées.
