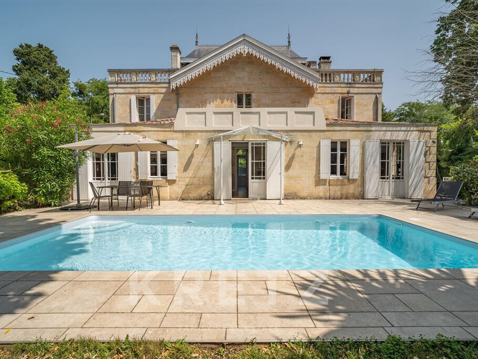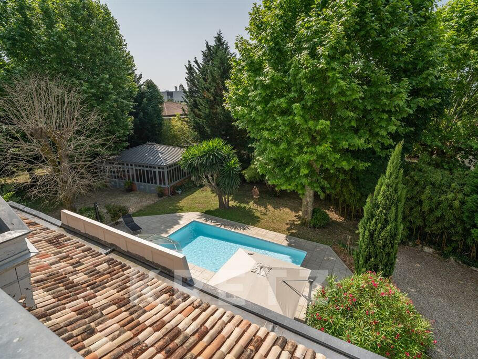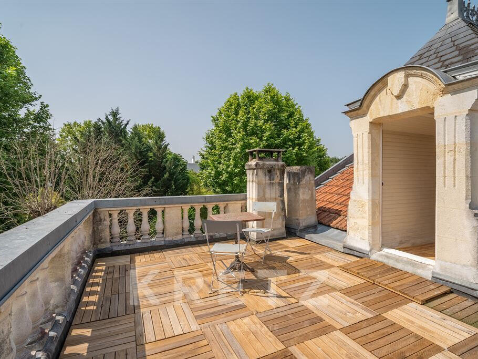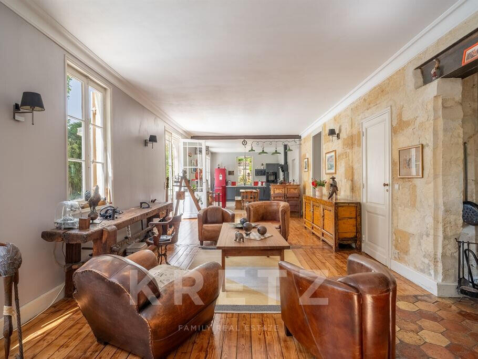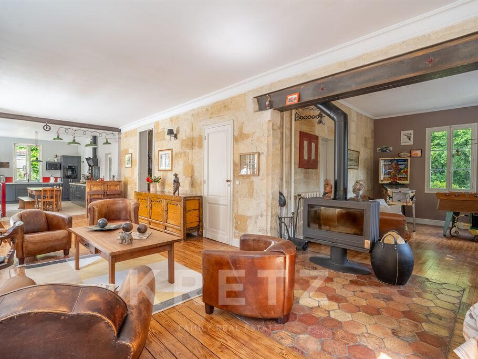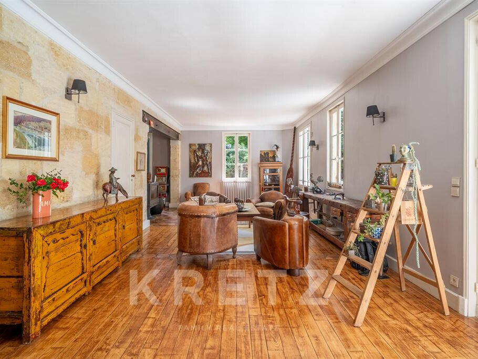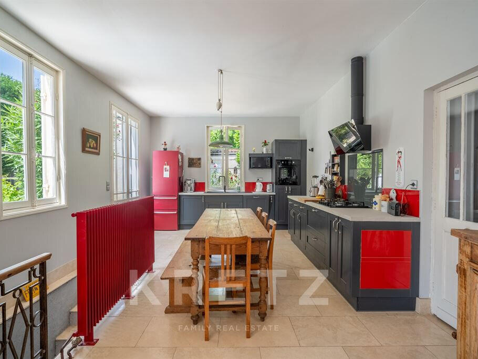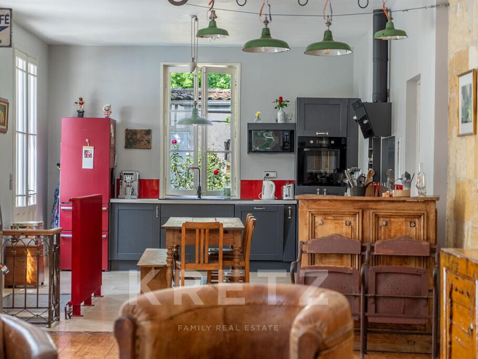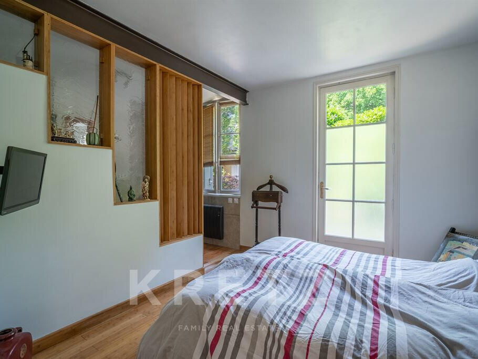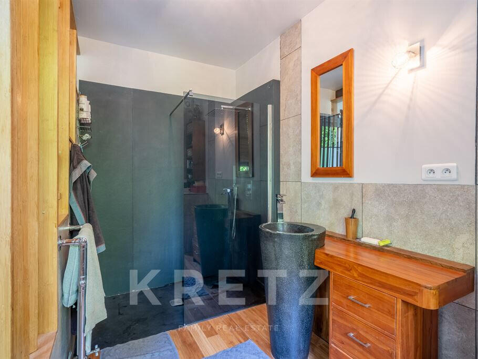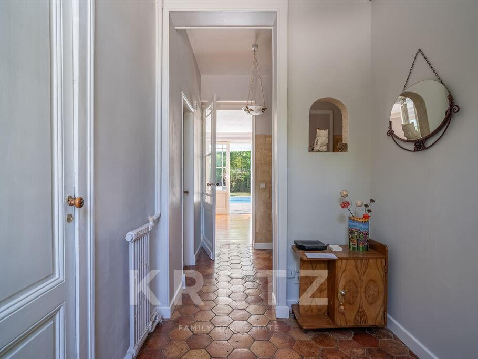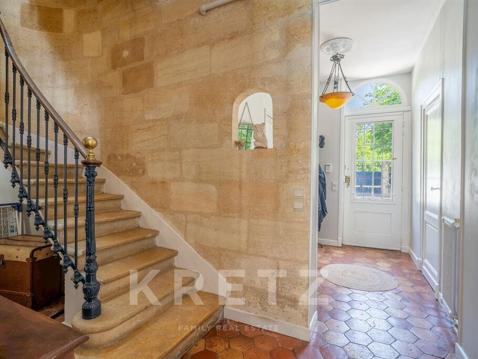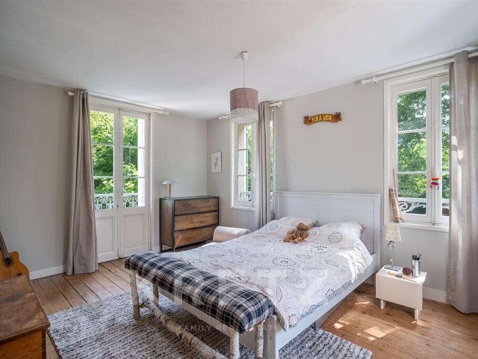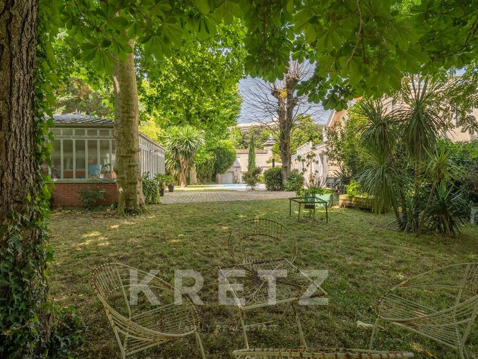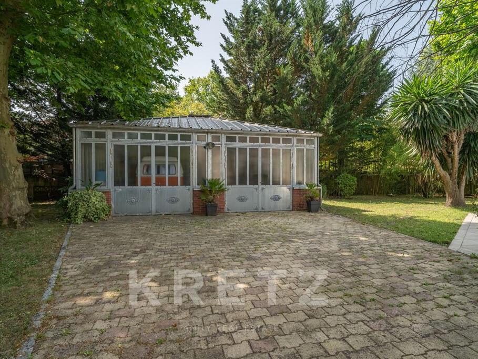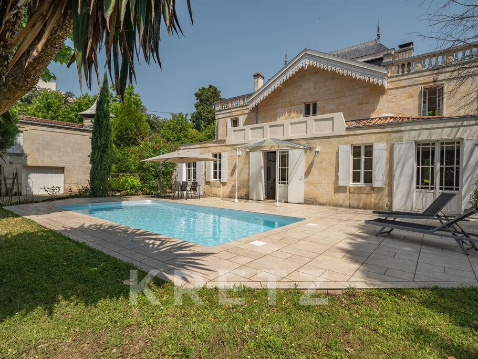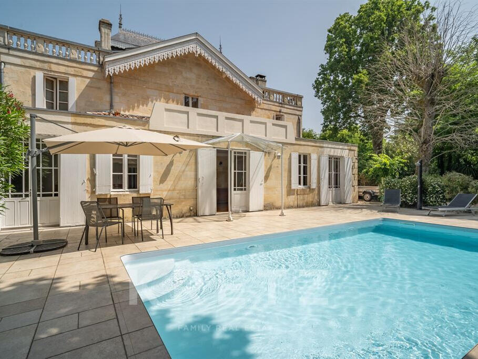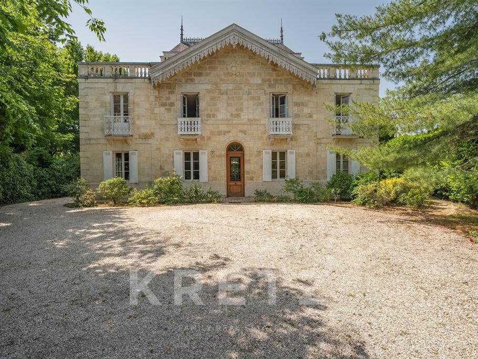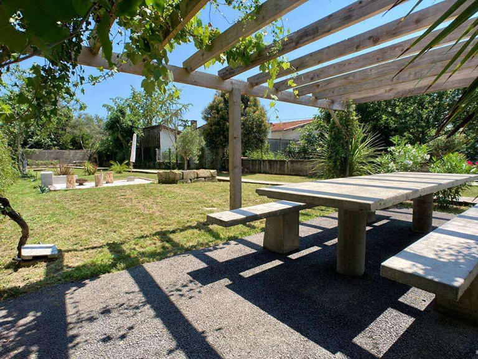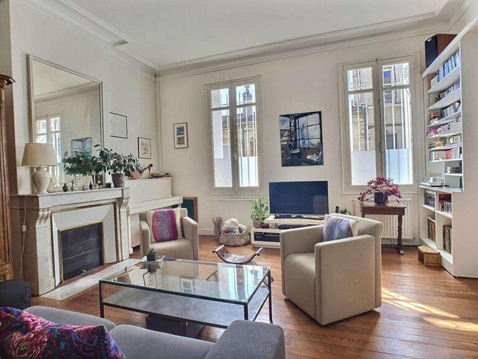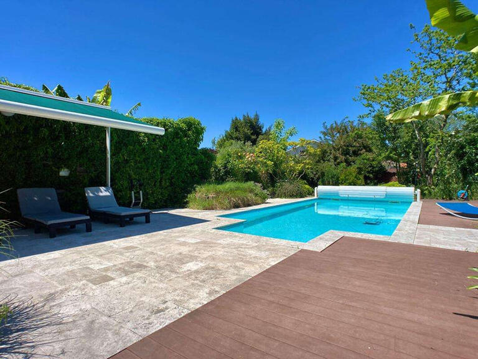House Bordeaux - 5 bedrooms - 260m²
33000 - Bordeaux
DESCRIPTION
Bordeaux-Caudéran, on a plot of 1661m2, former hunting lodge dating from 1850 renovated into a 260m2 family home.
Ground floor: entrance hall, 80m2 living room with open-plan fitted kitchen, period stove and parquet flooring, utility room, master bedroom with dressing room and shower room, study/bedroom with shower room.
1st floor: landing leading to 3 bedrooms and 2 bathrooms.
2nd floor: attic space that could be used as a bedroom or games room giving access to 2 roof terraces of approx.
25 m2 each.
Cellar.
Well.
South-facing garden with trees, terrace, 4X8 swimming pool.
Several enclosed garages and 2 outbuildings, one of which (60 m2) can be converted into a studio/apartment/workshop.
Renovated former hunting lodge with swimming pool, roof terrace and outbuildings suitable for conversion
Information on the risks to which this property is exposed is available on the Géorisques website :
Ref : KP1-10713 - Date : 16/06/2025
FEATURES
DETAILS
ENERGY DIAGNOSIS
LOCATION
CONTACT US
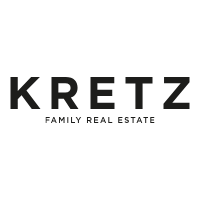
KRETZ FAMILY REAL ESTATE
14 Avenue Robert Schuman
92100 BOULOGNE-BILLANCOURT
INFORMATION REQUEST
Request more information from KRETZ FAMILY REAL ESTATE.
