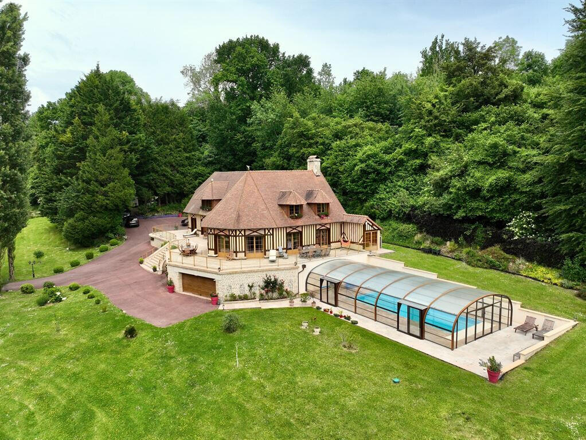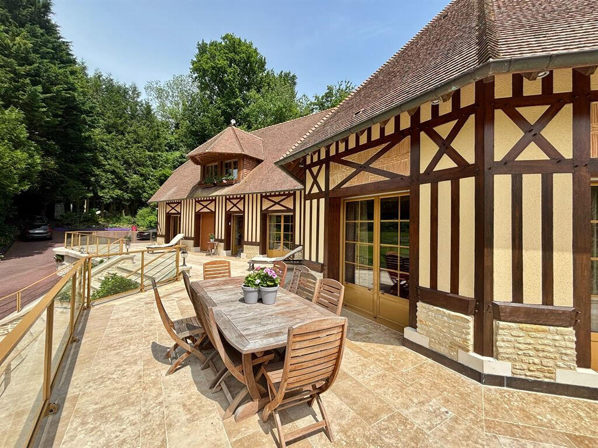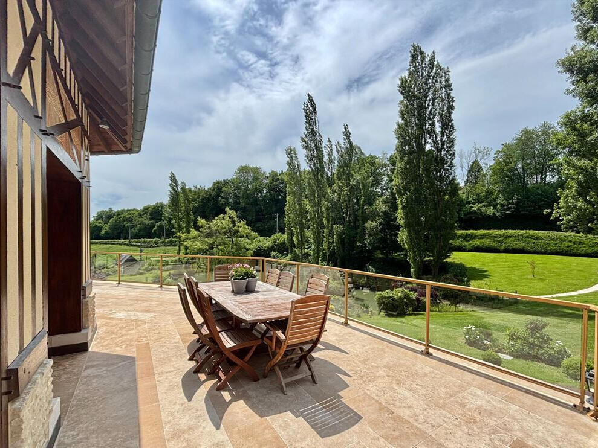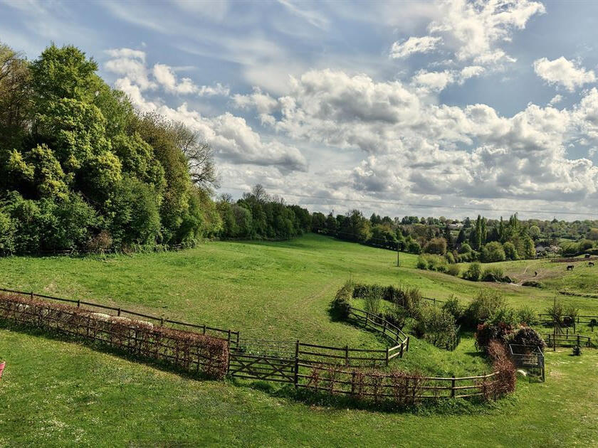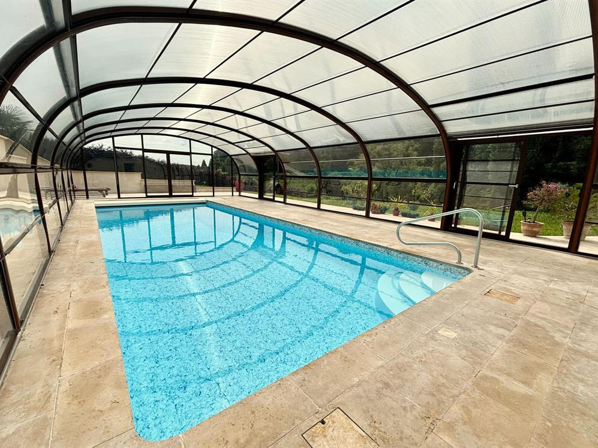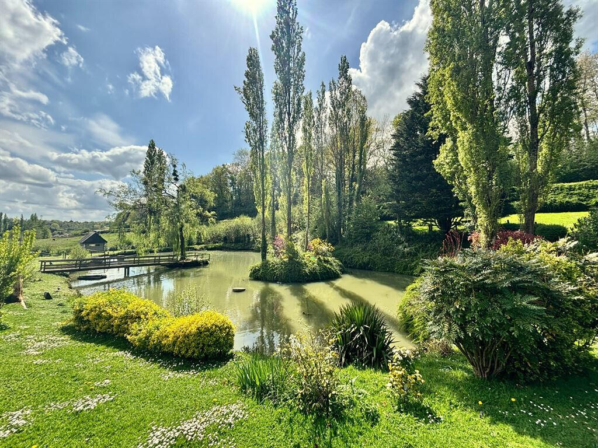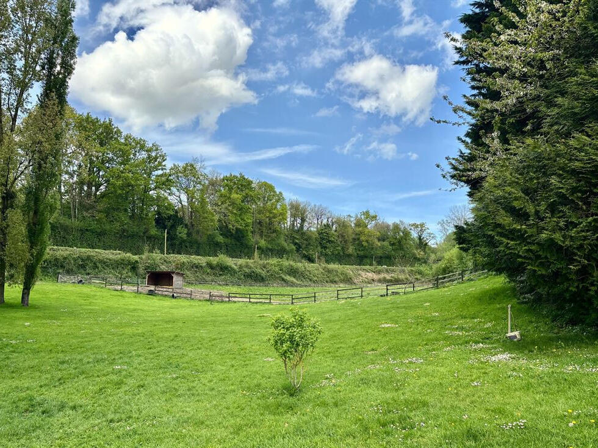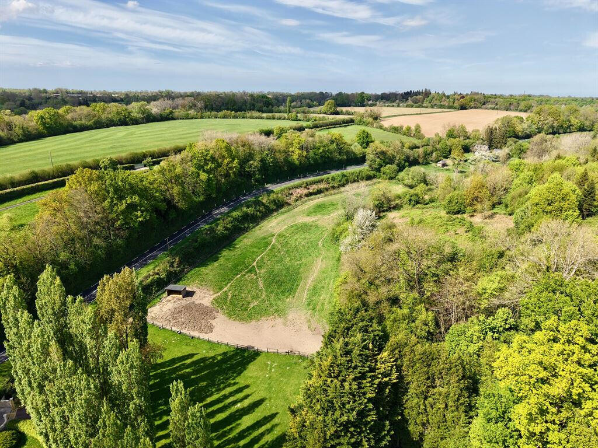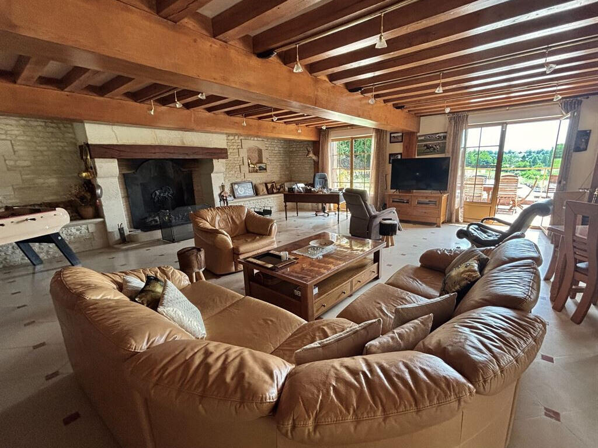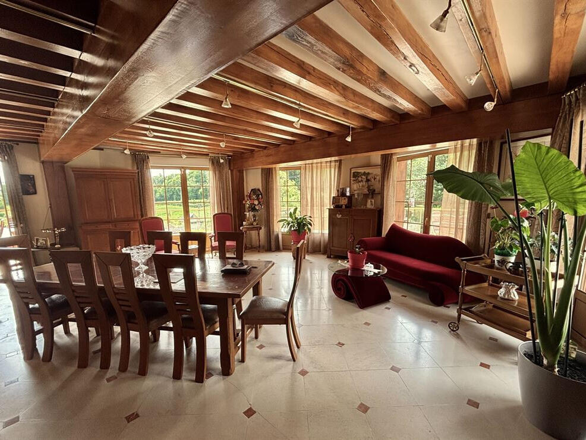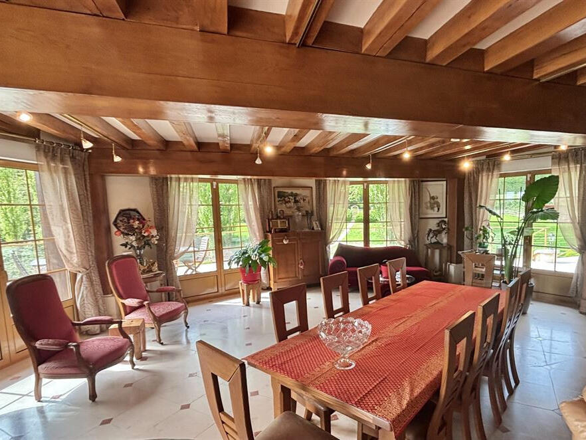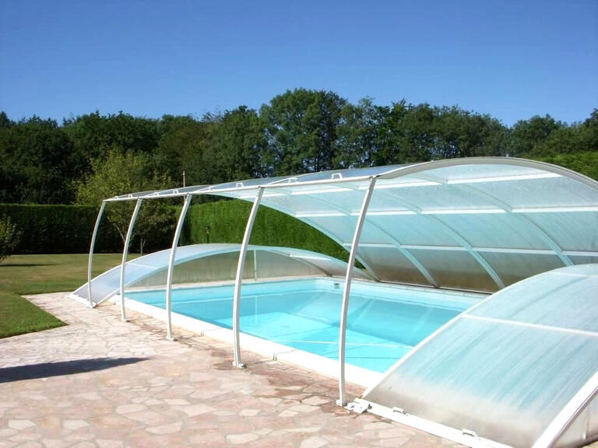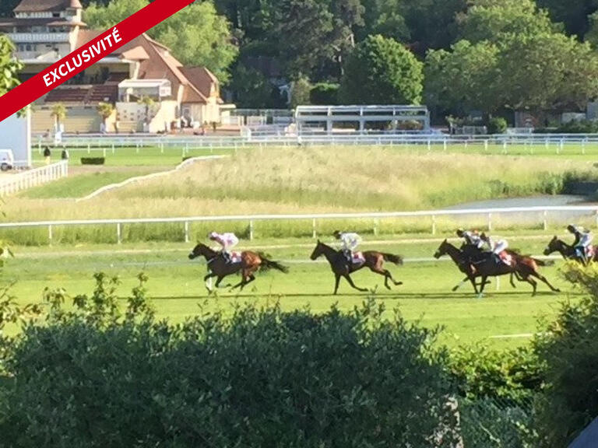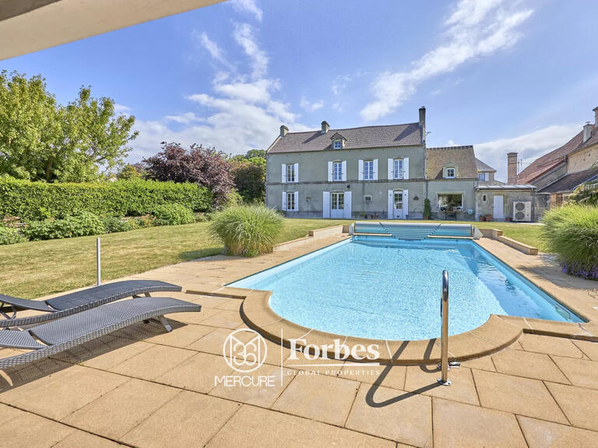House Bonnebosq - 7 bedrooms - 380m²
14340 - Bonnebosq
DESCRIPTION
In the Normandy region, in the department of Calvados, on the cider route in the Pays d'Auge, around twenty kilometres from the famous seaside resorts of Deauville and Trouville sur Mer, in the heart of rolling countryside and close to a market town with numerous amenities.
Pays d'Auge Sotheby's International Realty offers for sale a property of character, with Norman architecture (stone base, half-timbering and flat-tiled roof with dormer windows, meticulously finished), of contemporary design, built in a dominant position with a vast set of natural stone terraces, set in an unspoilt environment of more than 7 hectares, part of which is landscaped parkland, lawn, numerous flowerbeds with a variety of species, natural pond, driveways, shed, paddocks on 2.5 ha of paddocks and horse boxes, all enhanced by a swimming pool with retractable cover.
Access to the property by car is via an elegant driveway bordered on either side by numerous poplar trees, which leads to a vast outdoor parking area in front of the house.
There is also pedestrian access via a gate and a garage under the house.
The house is built over a garden level, a raised ground floor and a first floor under a mansard roof, forming more than 10 main rooms with a floor surface area of approx.
390 m² (3,767 sq ft), arranged as follows: On the ground floor, approx.
180 m² (1,937 sq ft) : a 9.62 m² entrance hall with cabochon tiled floor, a 2.53 m² separate toilet with wash-hand basin, a large 26 m² first bedroom opening on to a west-facing terrace, a separate 5.17 m² shower room with a fresco on the theme of horses, a 4.50 m² corridor with wardrobes and cupboards, a room with a central vacuum cleaner system for house maintenance, a vast 110 m² reception room with a lounge area with a monumental stone fireplace (in use), a rotunda-shaped dining room and a vast open-plan kitchen with a dining area, all with cabochon tiled floors.
At this level, a vast natural stone terrace surrounds the house, allowing you to take full advantage of the green surroundings and views, complemented at the rear by a vast storage area of more than 25 m², a laundry area and access to the lower level.The first floor, with a floor surface area of approx.
160 to 170 m², comprises a vast landing area with an 18 m² lounge area, a 7.60 m² hallway, six large bedrooms (13 to 21 m²) and a 35 m² dormitory, a 14.80 m² bathroom, a shower room with toilet and a separate toilet (1.79 m²).In the basement or garden level: a boiler room and equipment room (geothermal system), swimming pool equipment room, crawl space, access to the 4 x 9 m swimming pool relaxation area, liner with safety shutter and removable interior glass roof, chlorine filtration, sanitary facilities with shower and separate toilet, double garage.
Family property for both primary and secondary use in the heart of a typical Auge valley.
Normandie Pays d'Auge Near Pont L'Evêque - Contemporary Normandy property - Swimming pool - 7.4 ha.
Information on the risks to which this property is exposed is available on the Géorisques website :
Ref : PE4-326 - Date : 11/06/2025
FEATURES
DETAILS
ENERGY DIAGNOSIS
LOCATION
CONTACT US
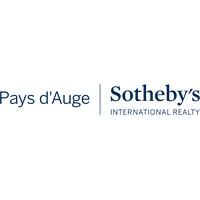
Pays d'Auge Sotheby's International Realty
10 Place Jean Bureau
14130 PONT-L'ÉVÊQUE
INFORMATION REQUEST
Request more information from Pays d'Auge Sotheby's International Realty.
