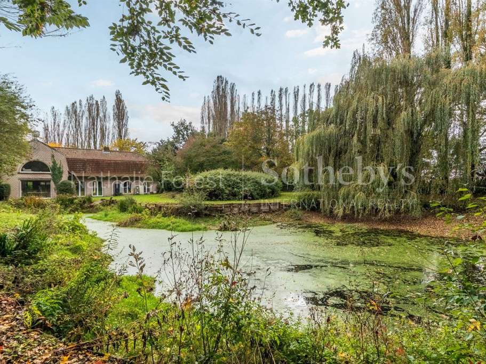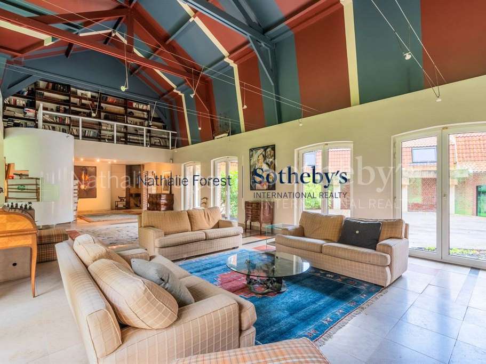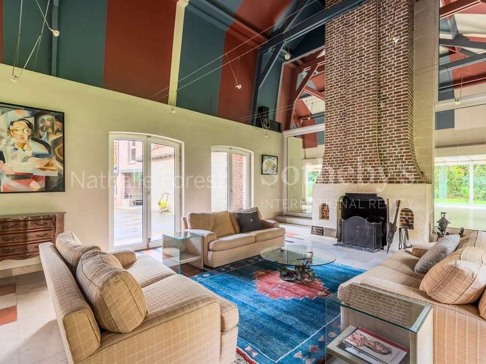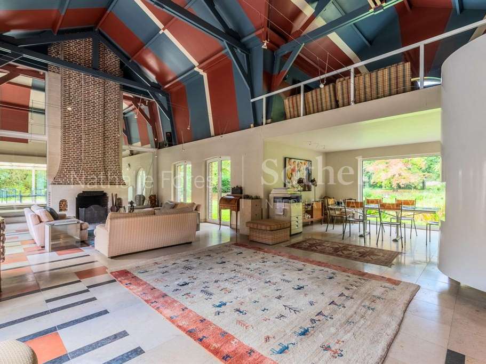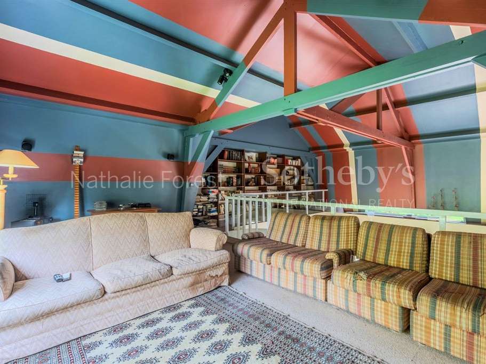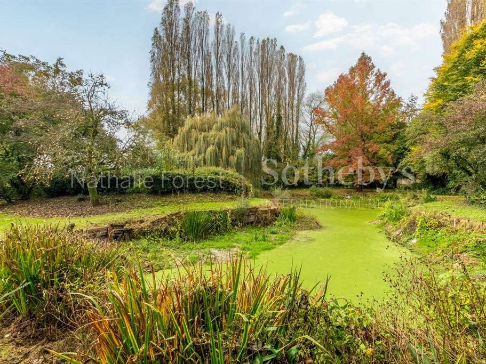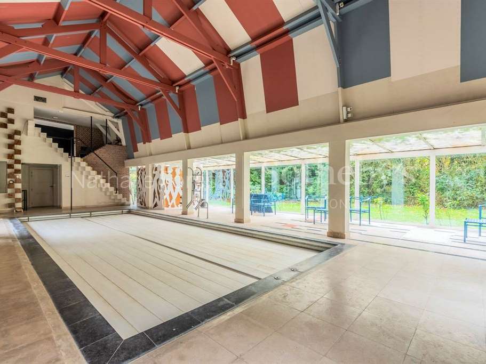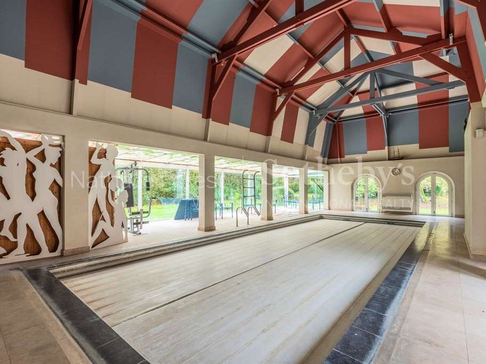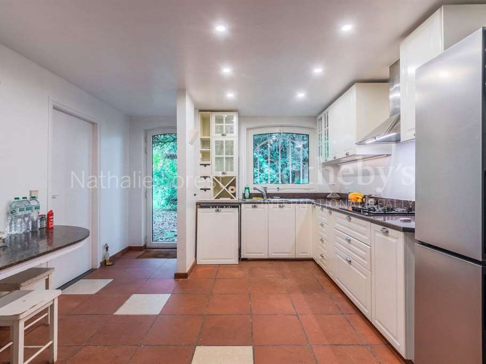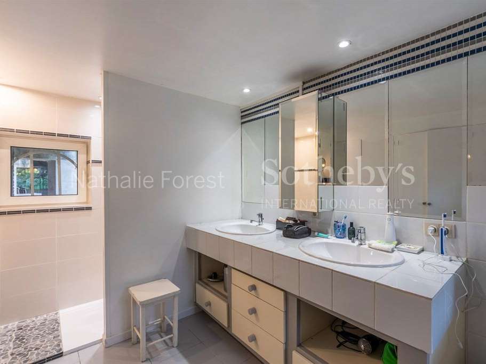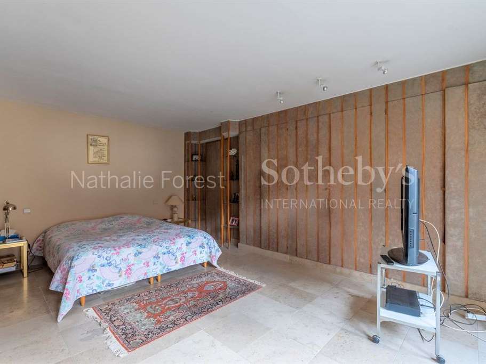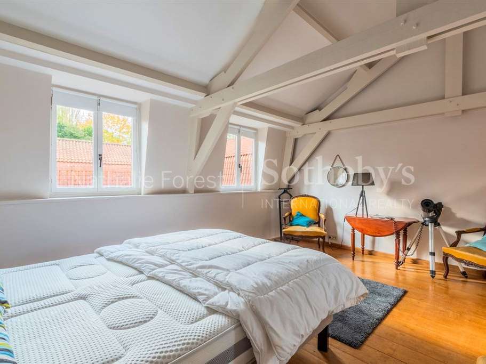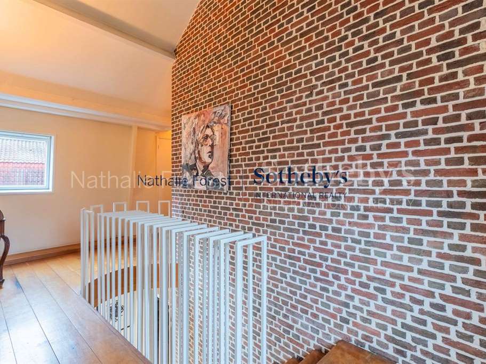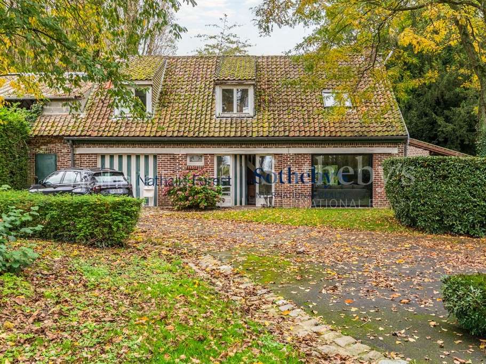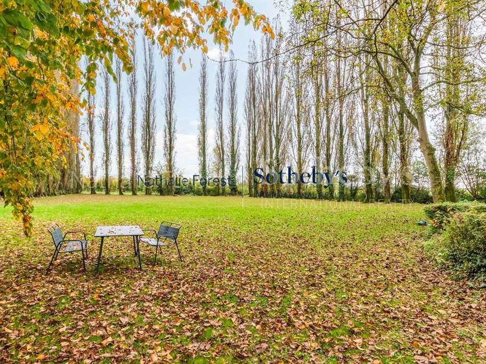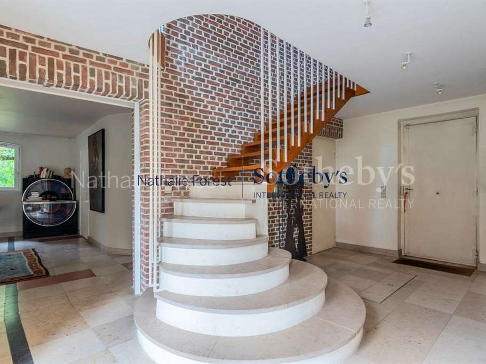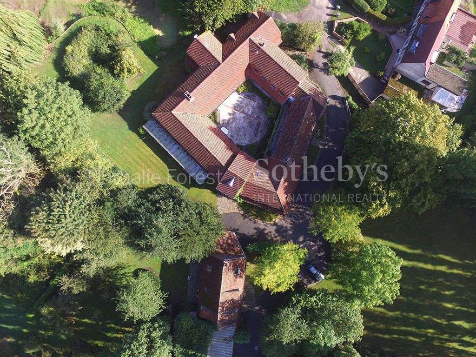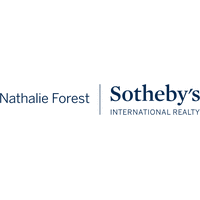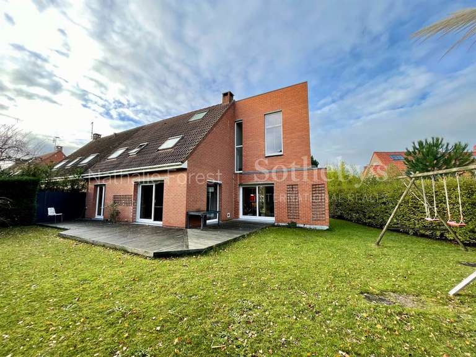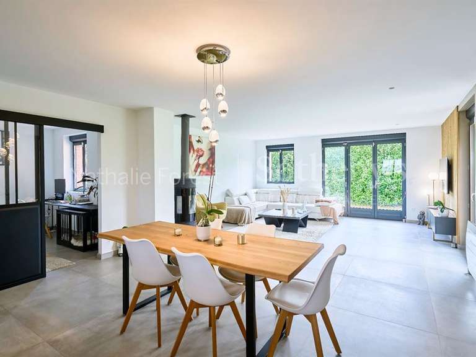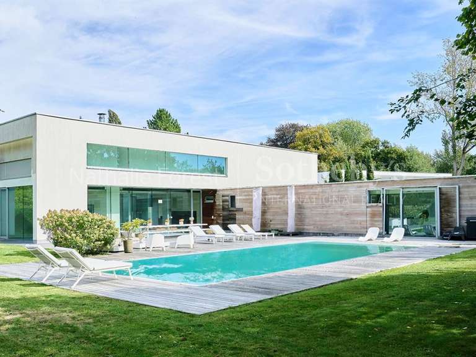House Bondues - 9 bedrooms - 776m²
59910 - Bondues
DESCRIPTION
Bondues "Les belles terres", close to the village, magnificent estate consisting of a large square farm set in the middle of pastures, orchard, vegetable garden, pond and a magnificent covered terrace on a plot of more than 2 ha.
This property houses 2 dwellings within the superb square farm: the main house located in one wing of the farm has a surface area of 250 m2, while another part of the farm is dedicated to rental with a surface area of 172 m2.
Finally, a third house built in the 1980s, with a living area of approximately 130m2 and an adjoining hangar with a floor area of 178m2.Finally, there is a third house, built in the 80's, with approx.
130 m2 of living space and an adjoining hangar with a floor surface area of 178 m2.The main part of the farmhouse has undergone its first major renovation and has been modernised.
The main part of the farm has been beautifully renovated and modernised, and is accessed via a porch with a toilet on the ground floor on the right as you enter, and upstairs a 64m2 type 2 and a 19m2 study overlooking the courtyard (mixed use possible).
It comprises: a beautiful entrance hall, toilet, extraordinary living room under a cathedral roof of approx.
90m2, with a wood-burning fireplace.
Separate fitted kitchen and utility room.
The living room has a lovely view over the covered swimming pool, while the dining room overlooks the pond.
At night: a master suite with en suite bathroom.
Upstairs, a mezzanine lounge overlooks the living room on one side and the lake and garden on the other.
The main staircase leads to 3 bedrooms and 2 bathrooms.
Secure cellar with capacity for 1,200 bottles and vaulted room.
The north-west wing of the house houses a rental section comprising, on the ground floor, a 32m2 living room with wood-burning fireplace, parquet flooring and a fully-equipped kitchen.
Upstairs, there is a large living room or bedroom (39.50m2), a shower room, a suite (54 m2) and a bedroom (12m2), with a potential rental income of around €3,000 per month (€36,000 per annum).
In the south wing of the house, on the ground floor, a two/three car garage of 52m2.
On the south side, a large plot of 3,093m2, ideal for horse pasture (not suitable for building).130 m2 of living space in very good condition, comprising, on the ground floor, an entrance hall, a 26m2 living room with wood-burning fireplace, adorned with two recent large picture windows, a 12m2 fitted kitchen, a 13m2 study.
Upstairs, the 13m2 mezzanine landing leads to three bedrooms of 17, 10 and 8m2.Adjoining the small house is a 73m2 hangar that could be converted, subject to the rules of the current PLU.The property as a whole could be divided up according to the needs of future buyers.Technical aspects: excellent insulation, roof redone in 2024 for the rental part, heating by heat pump.
Drained well fed by springs.
Easy access to the main roads, just a few minutes from the village and the Jeanine Manuel international school.
Bondues, LES BELLES TERRES, Beautiful estate built on a magnificent plot of over 2 ha.
Information on the risks to which this property is exposed is available on the Géorisques website :
Ref : NF1-4829 - Date : 01/05/2025
FEATURES
DETAILS
ENERGY DIAGNOSIS
LOCATION
CONTACT US
INFORMATION REQUEST
Request more information from Nathalie Forest Sotheby's International Realty.
