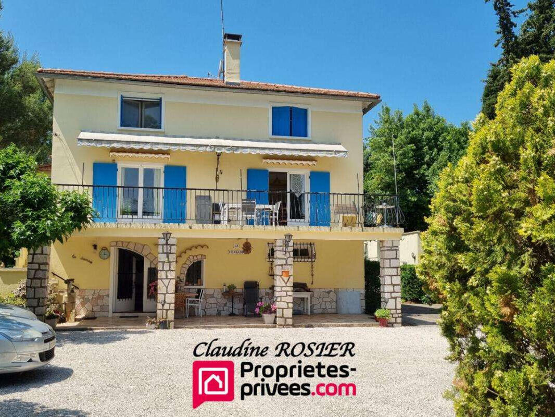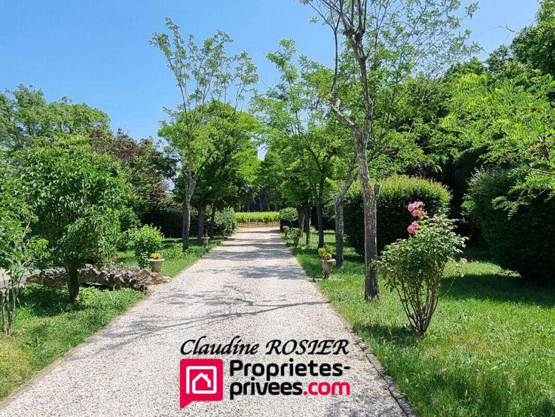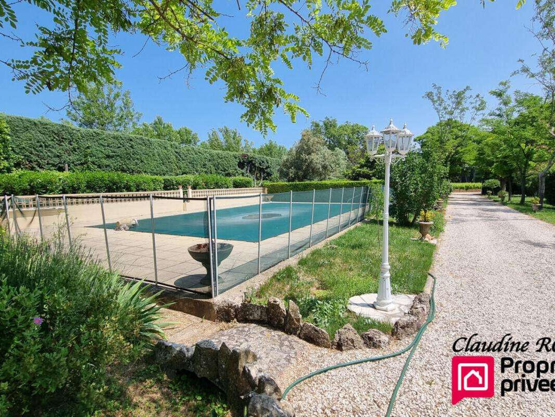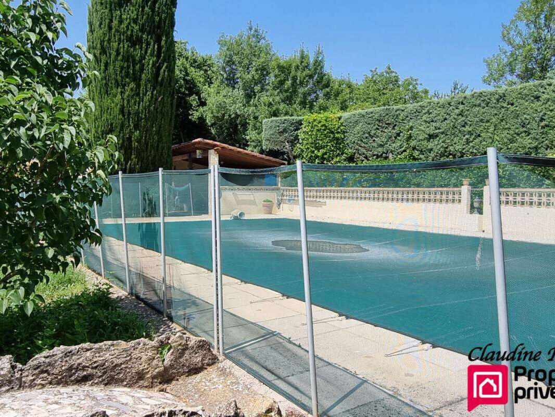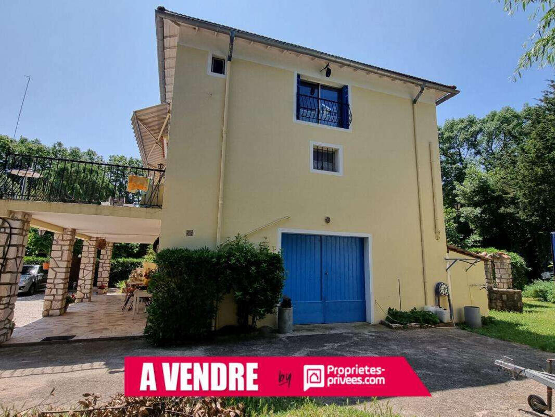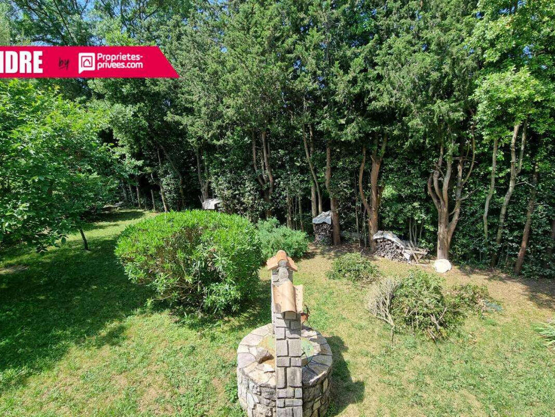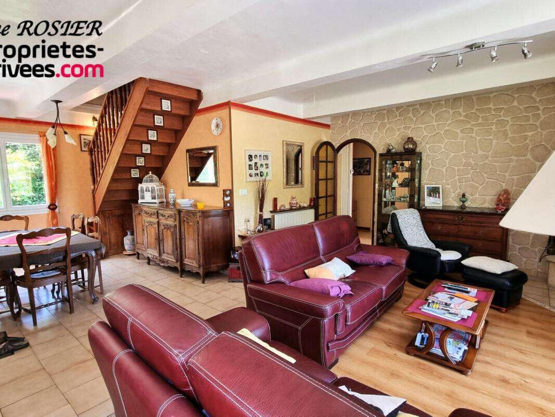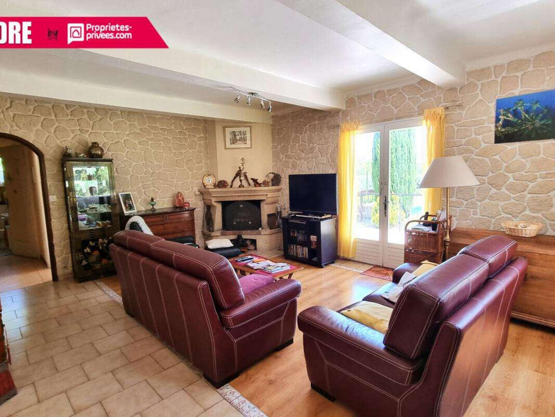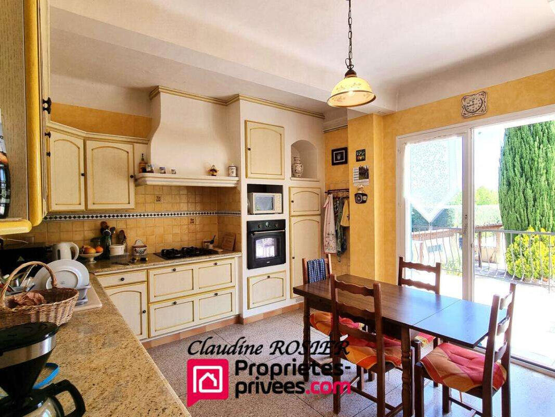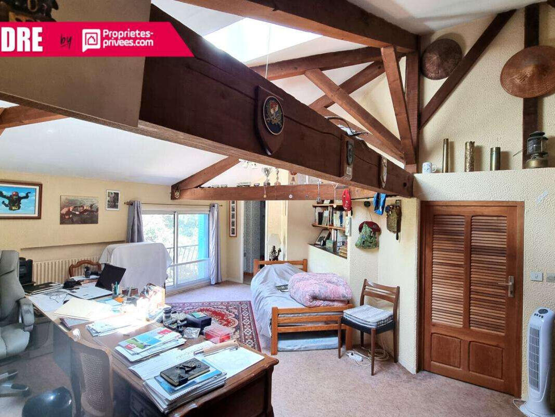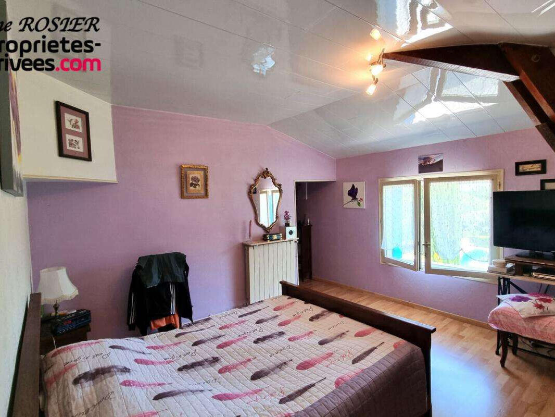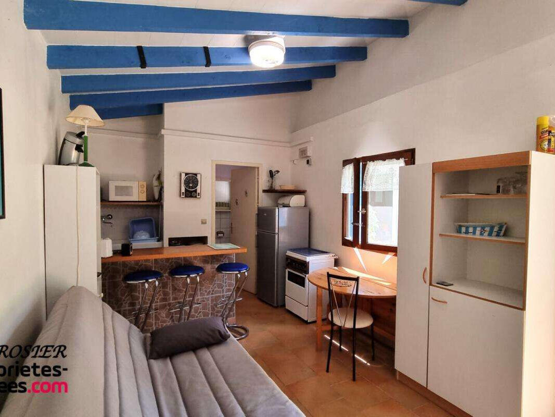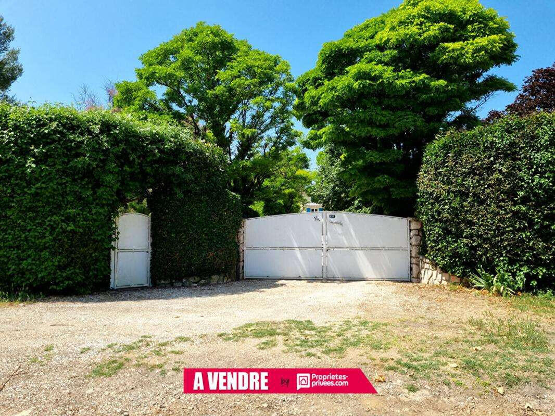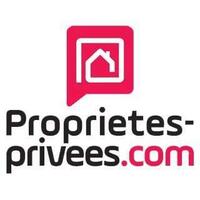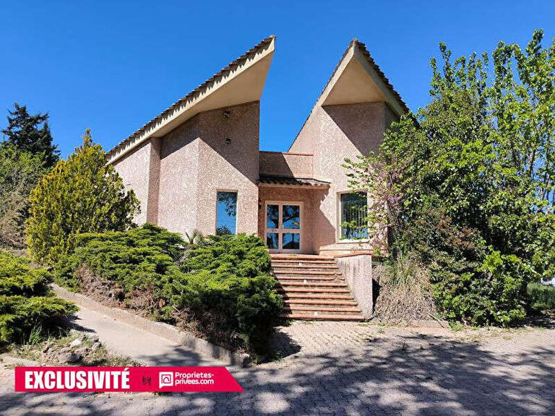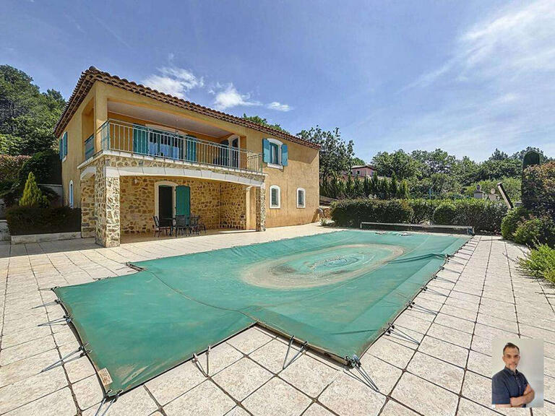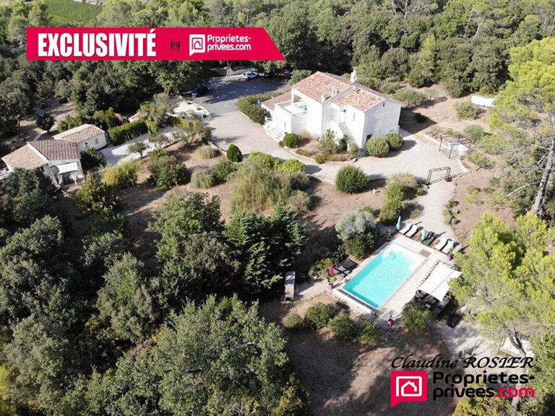House Besse-sur-Issole - 6 bedrooms
83890 - Besse-sur-Issole
DESCRIPTION
Magnificent family property with swimming pool, outbuildings and enclosed grounds of 2,980 m².
Discover this charming 9-room house, built in 1955, spread over 3 levels, set in enclosed, flat grounds planted with trees.
Ideal for a peaceful family life or for welcoming guests, this property offers plenty of space for relaxation and comfort.
Main features:
* Main living area: 174 m² spread over two floors, with a separate 33 m² flat on the ground floor.
* Outside: 12 x 6 metre secure swimming pool with shower, summer kitchen, utility room, boules area, 30 m² detached cottage and fully enclosed grounds planted with trees.
* Parking and storage: Large 44 m² garage, 10 m² boiler room, several covered sheds for equipment, gas station, 2,500 L fuel tank, fodder with booster, well and watering canal.
Interior layout :
Ground floor:
oA separate 33 m² flat comprising a 20 m² living room/bedroom, an 8 m² kitchen, a 5 m² shower room with toilet and a large 35 m² covered terrace.
First floor:
* A bright 40 m² living room with fireplace, leading onto a large 35 m² terrace equipped with an electric awning.
* A separate fitted and equipped kitchen.
*Two bedrooms (13 m² and 9 m²), a bathroom/WC (5 m²) and a dressing room (4 m²).
Second floor:
* A 16 m² mezzanine accessed by a staircase from the living room leads to a 28 m² master suite with bathroom, WC and dressing room.
* An additional 43 m² study or bedroom with shower room, WC and dressing room.
Outbuildings:
* An independent 30 m² maisonette comprising a 17 m² living room/kitchen, a 9 m² bedroom and a 4 m² shower room/WC, equipped with electric heating.
Equipment and comfort :
* Hot water produced by electric hot water tank.
* Double-glazed PVC joinery.
* Septic tank to renovate.
A property with a lot of potential but in need of updating!
This property combines comfort, space and tranquillity in a green environment.
Don't hesitate to ask me for more information or to arrange a viewing!
It is located close to the village centre and all amenities, shops and schools, as well as major roads and motorways.
Primary energy consumption: 217 kWh/m²/year
Estimated annual energy costs for standard use: between €4,770 and €6,530.
Diagnostic completion date: 14/04/2025.
This sale comes with a 12-month "PROTEC+" guarantee Exclusive to Propriétés Privées.com
Video presentation on request.
To visit and help you with your project, contact Claudine Rosier on or by email at c.rosier@propriétés-privees.com
In accordance with article L.561.5 of the French Monetary and Financial Code, you will be asked to show proof of identity in order to arrange a viewing.
This ad has been drafted under the editorial responsibility of CLAUDINE ROSIER acting as a commercial agent registered with the RSAC Draguignan 388852 816 with the SAS PROPRIETES PRIVEES, Réseau national immobilier, au capital de 40000 euros, 44 ALLÉE DES CINQ CONTINENTS - ZAC LE CHÊNE FERRÉ, 44120 VERTOU, RCS Nantes n° 4 040, Carte professionnelle T et G n° CPI 4401 20 8 CCI Nantes-Saint Nazaire.
Guarantee by GALIAN - 89 rue de la Boétie, 75008 Paris n° 28137 J for 2,000,000 euros for T and 120,000 euros for G.
Professional liability insurance by MMA Entreprise policy no.
120.137.405
Mandat ref : 410771 - The professional guarantees and secures your property project.
The price indicated includes 3.6% fees payable by the vendor.
CLAUDINE ROSIER - (EI) Commercial agent - RSAC Draguignan number 388 852 816.
Claudine ROSIER (EI) Commercial agent - RSAC number: Draguignan 388 852 816 - .
Information on the risks to which this property is exposed is available on the Géorisques website: georisques.
gouv.
fr
Sale house Besse-sur-Issole
Information on the risks to which this property is exposed is available on the Géorisques website :
Ref : 410771SOI - Date : 09/06/2025
FEATURES
DETAILS
ENERGY DIAGNOSIS
LOCATION
CONTACT US
INFORMATION REQUEST
Request more information from Propriétés Privées.

