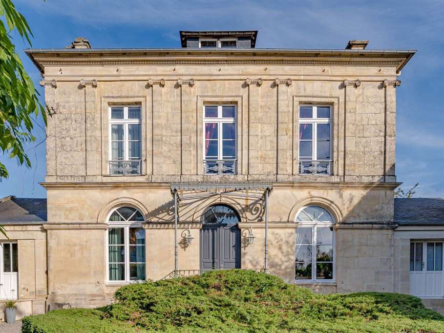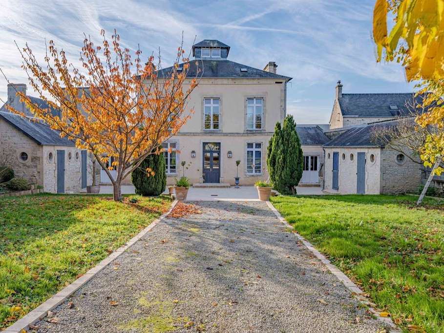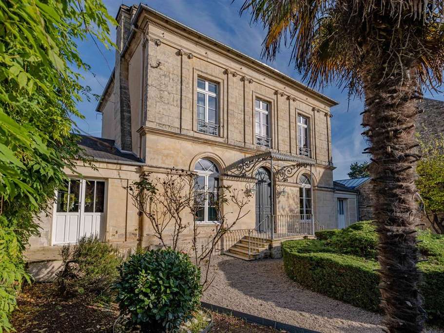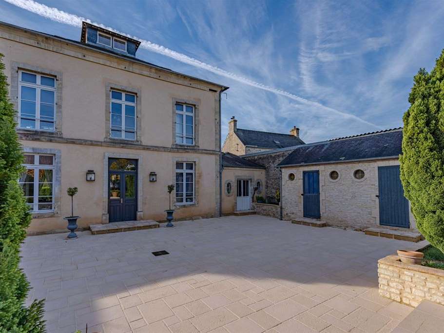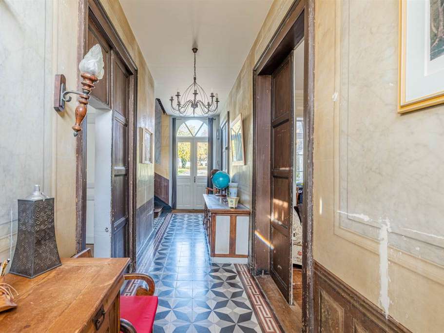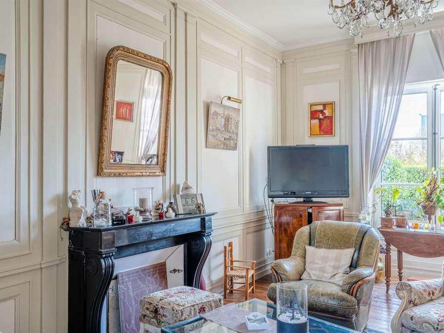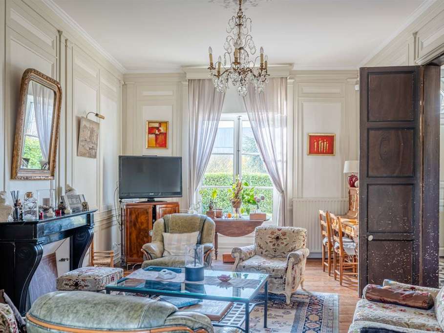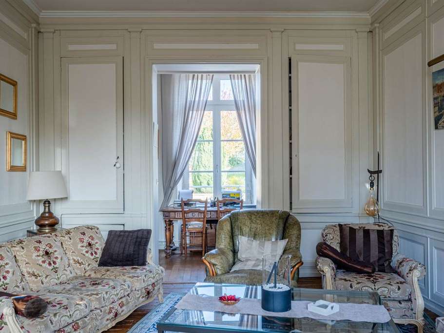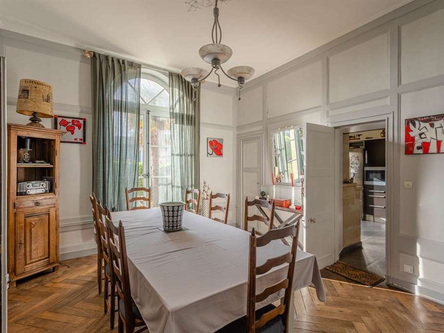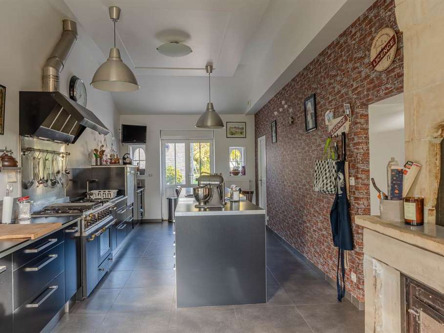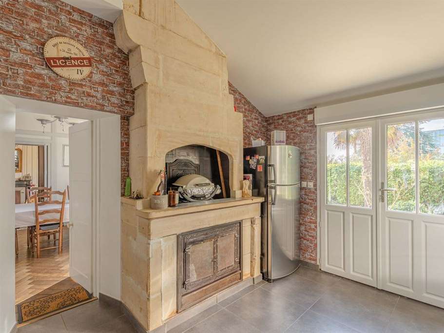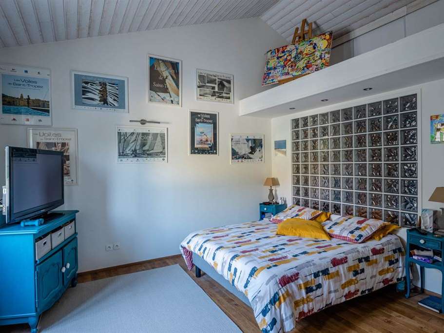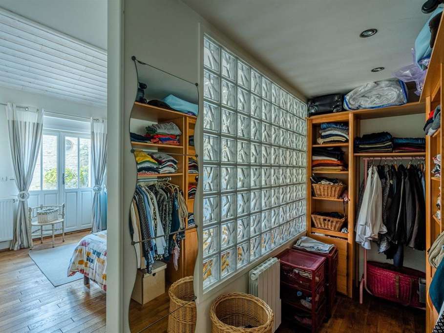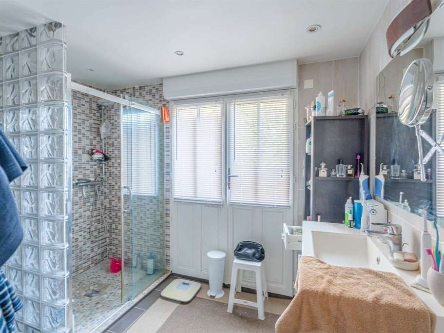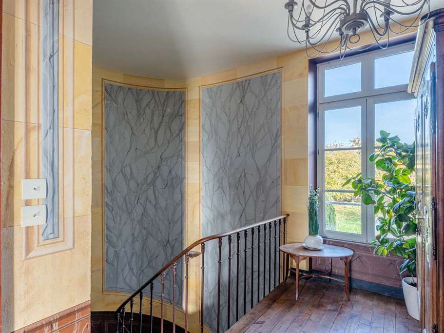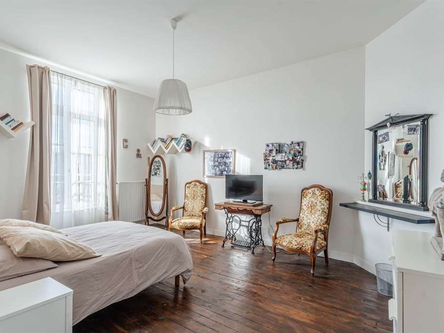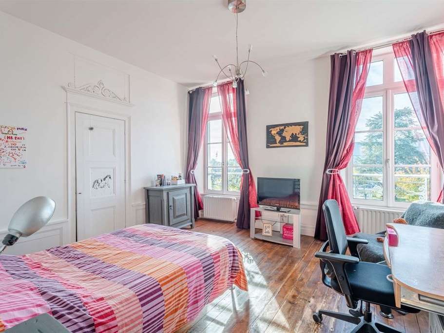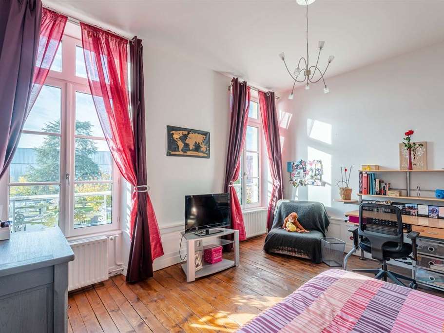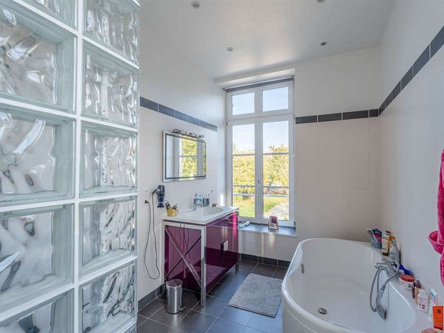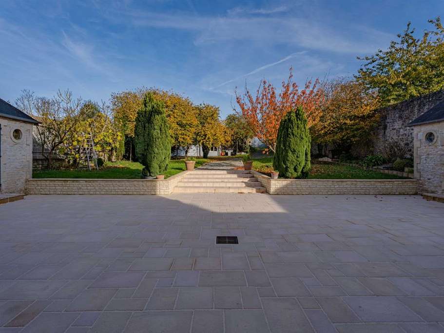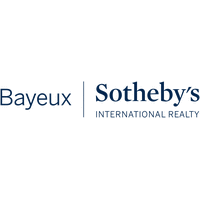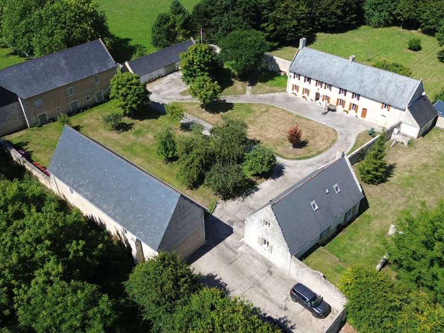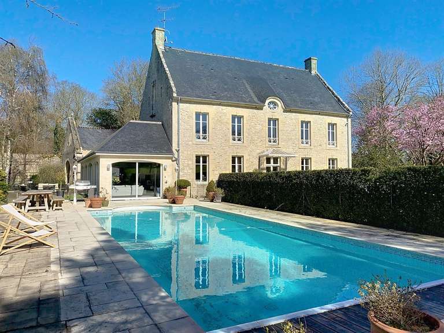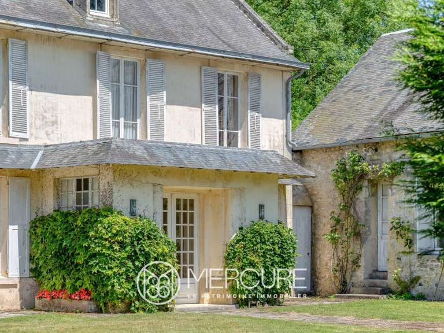House Bayeux - 4 bedrooms - 215m²
14400 - Bayeux
DESCRIPTION
Bayeux Sotheby's International Realty is pleased to offer for sale this pretty character house built in the 1850s in the Directoire style.
It has three levels, a ground floor and two upper floors, and provides around 235 m² of living space.
It is built on a 1374 m² plot with two entrances, one on the street side and the other to the rear.
This charming residence boasts spacious rooms, including a magnificent entrance hall; continuing on to the ground floor, you will discover a dining room and a separate lounge, all of which are adorned with classic 19th century architectural features (parquet flooring, wainscoting, moulded ceilings with rosettes, period fireplace), a vast, beautifully designed, fitted and equipped kitchen with double aspect and a master suite (bedroom, dressing room and shower room with toilet).
The upper floors are reserved for sleeping space for children and friends and include three bedrooms, bathroom and several toilets.
The attic could be converted into additional bedrooms or a relaxation room, for example.
To the rear of the house, a magnificent terrace of approx.
120 m² (1,292 sq ft) lets you enjoy the sunny evenings, while a large, recently-built, timber-framed garage of approx.
80 m² (861 sq ft) will be appreciated by car enthusiasts.
Two charming small stone buildings perpendicular to the dwelling add a harmonious touch to the property.
Another garden on the main facade, bordered by a stone wall topped with a wrought iron gate, completes the property.
NORMANDY- CALVADOS - NEAR BAYEUX- 19th CENTURY MANOR HOUSE
Information on the risks to which this property is exposed is available on the Géorisques website :
Ref : DE4-179 - Date : 28/04/2025
FEATURES
DETAILS
ENERGY DIAGNOSIS
LOCATION
CONTACT US
INFORMATION REQUEST
Request more information from BAYEUX-SOTHEBYSREALTY.
