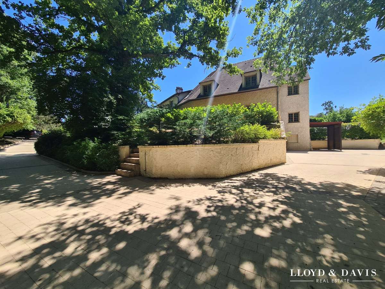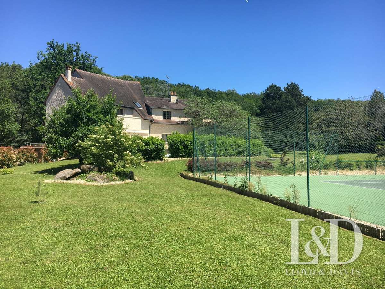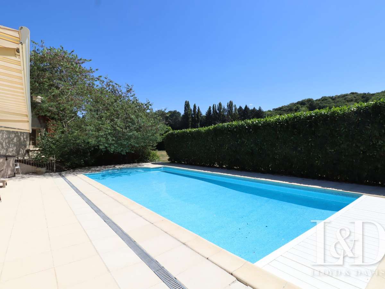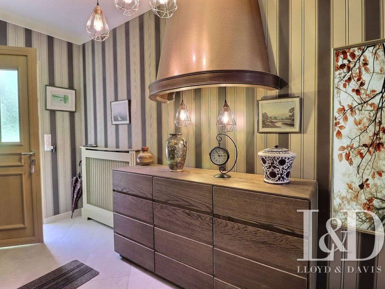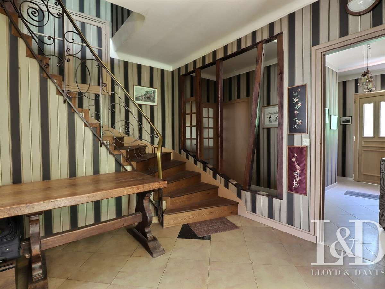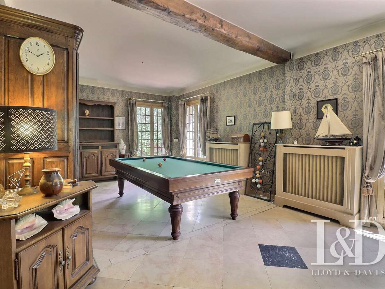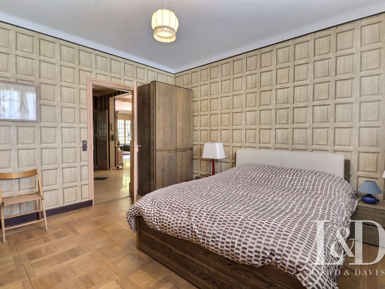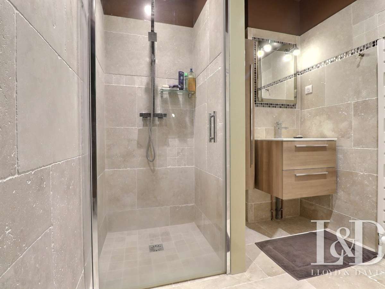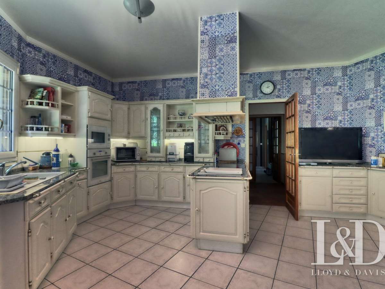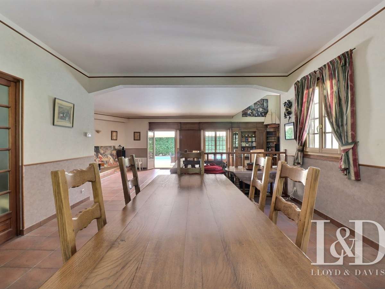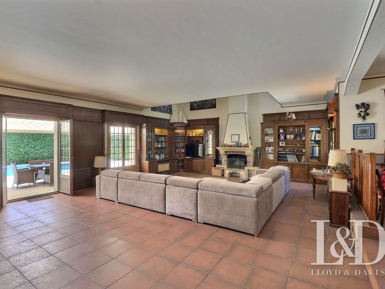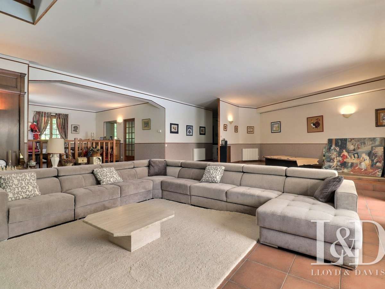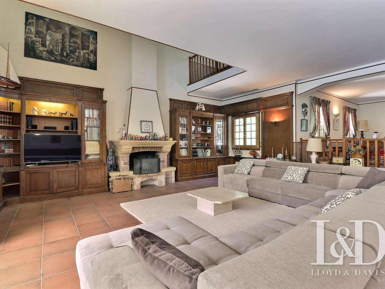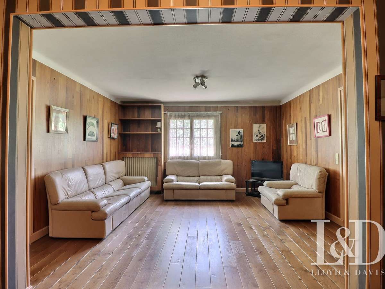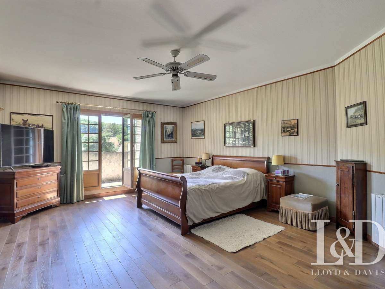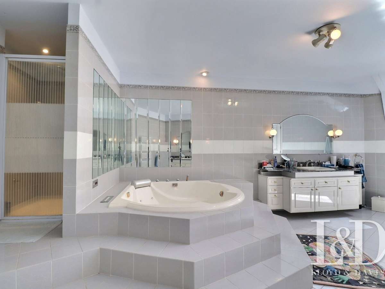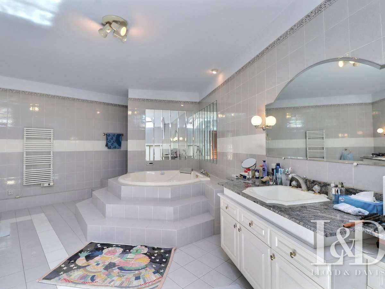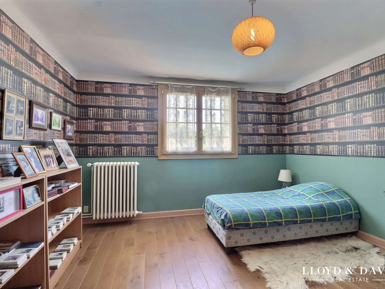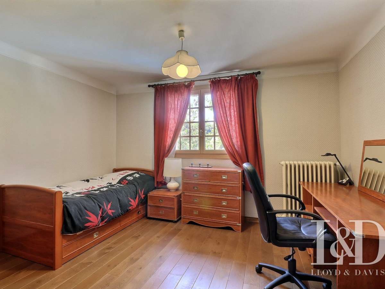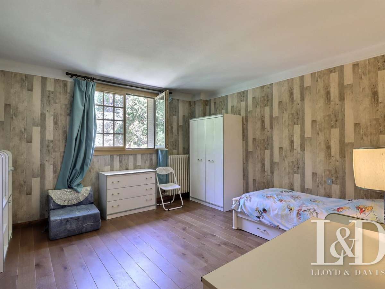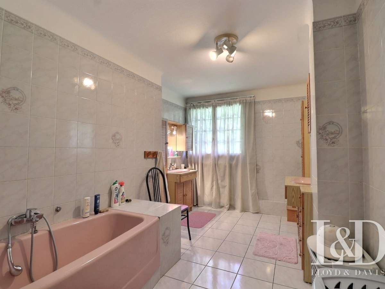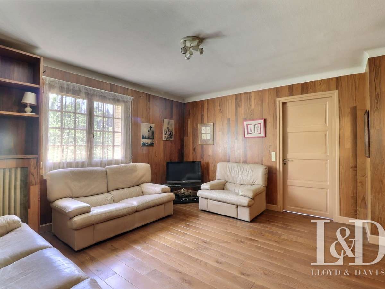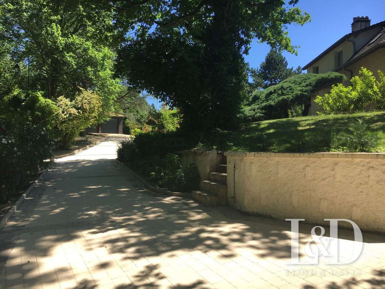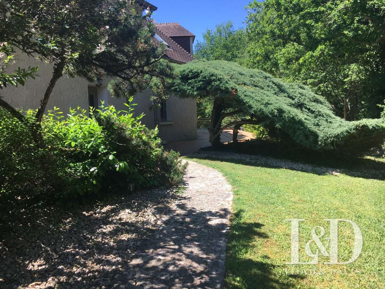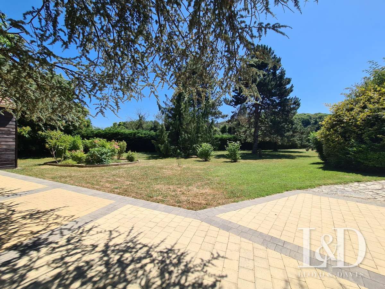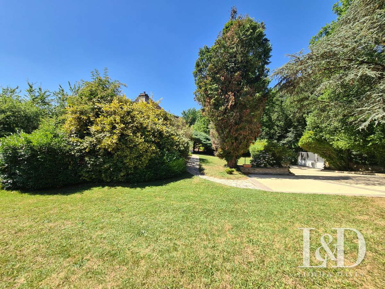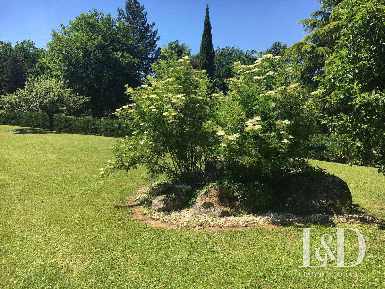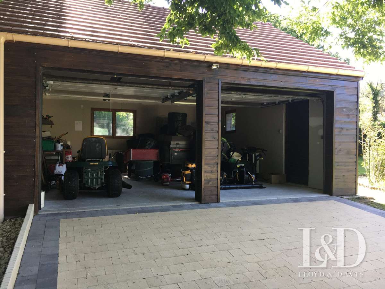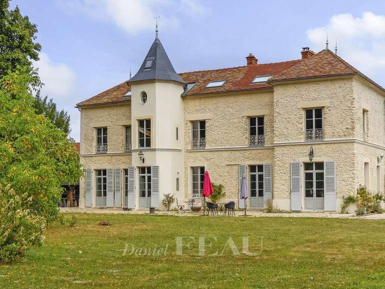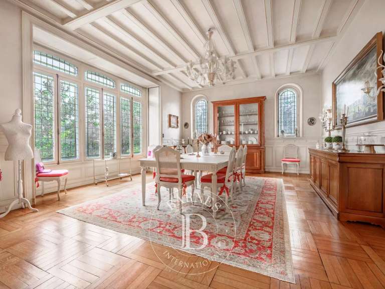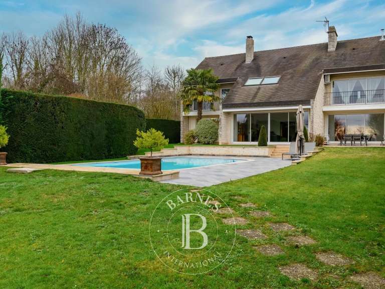House Auvers-Saint-Georges - 7 bedrooms - 425m²
91580 - Auvers-Saint-Georges
DESCRIPTION
Set in unspoilt, protected surroundings with no direct neighbours, this superb property with 425 m² of living space combines charm, generous volumes and impeccable appointments.
Built in 1966 and extended in 1991, it offers a peaceful and refined living environment, ideal for lovers of nature and tranquillity, while remaining close to the capital and all its daily amenities.The residence opens onto magnificent living rooms designed to combine comfort, charm and conviviality.
A refined study, with fine wood panelling and an authentic fireplace, provides an inspiring setting in which to work.
A cosy billiards room, an intimate bedroom and an elegant shower room, clad in travertine with walk-in shower, harmoniously complete this space.The kitchen, spacious and functional, spans more than 25 m², ideal for simple entertaining or preparing gourmet moments.The vibrant heart of the house, the living room of around 100 m² impresses with its volume and luminosity.
It features a bespoke bookcase, hand-crafted wood panelling, a majestic fireplace rising into a cathedral-style skylight, and a welcoming dais, perfect for a grand piano or an overhanging reading corner.Upstairs, the sleeping area has been designed to offer optimum comfort and a soothing atmosphere.
It comprises five light-filled bedrooms, including a vast master suite with top-of-the-range features: spacious bathroom with whirlpool bath, massaging shower, bespoke dressing room and generous volumes.A games room, a second elegant bathroom and a host of perfectly integrated cupboards complete this floor designed with the whole family in mind.The 190 m² basement offers rare features: two cellars, a pool room and a large, secure garage with motorised doors for up to six vehicles.Outside, everything has been designed to enhance the art of living in the heart of nature.
A high carport, a double detached garage and three elegantly laid-out terraces, one of which is fitted with an 8-metre electric awning, invite you to relax.
The landscaped garden, maintained with the utmost care, opens onto a tennis court in excellent condition, perfect for sports enthusiasts.
Finally, the south-facing 11x5 m heated swimming pool harmoniously complements one of the terraces.
Finally, a wooded area completes this enchanting setting, offering great landscaping opportunities, as well as a natural resource of wood to fuel the house's fireplaces.Fees payable by the vendor.
Energy class D, Climate class C Estimated average annual energy costs for standard use, based on energy prices for 2021: between €5606.00 and €7584.00.
Information on the risks to which this property is exposed is available on the Géorisques website: https://www.georisques.gouv.fr.
Your LLOYD & DAVIS advisor: Thierry NURITAgent commercial (E...
Less than an hour from Paris - Elegant property of ca
Ref : 5531-LLOYD&DAVIS - Date : 03/07/2025
FEATURES
DETAILS
ENERGY DIAGNOSIS
LOCATION
CONTACT US
INFORMATION REQUEST
Request more information from LLOYD & DAVIS.
