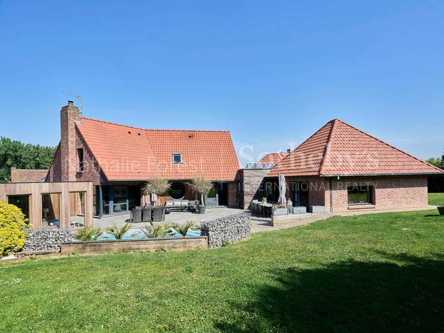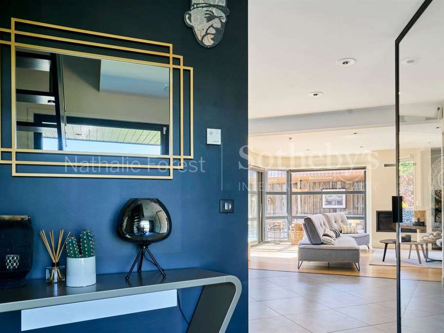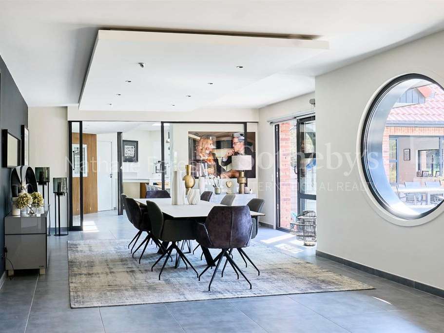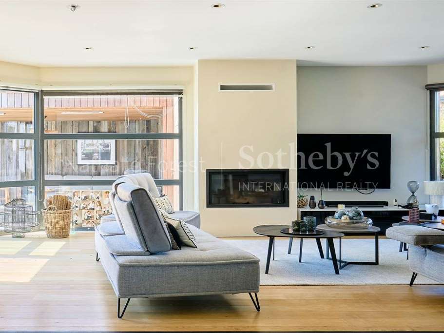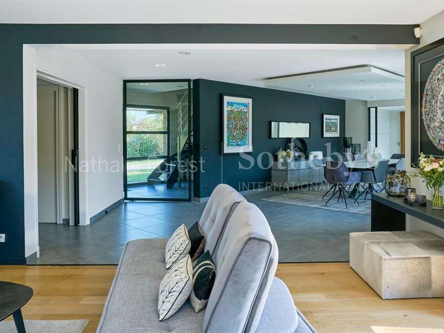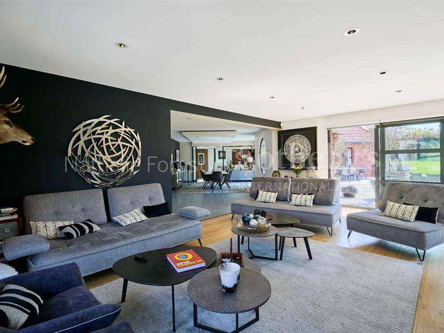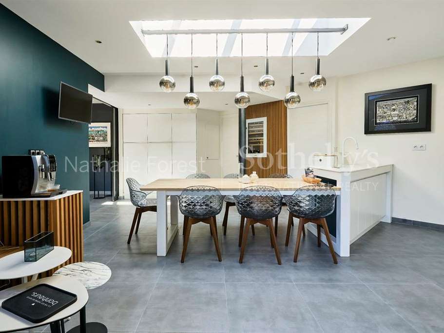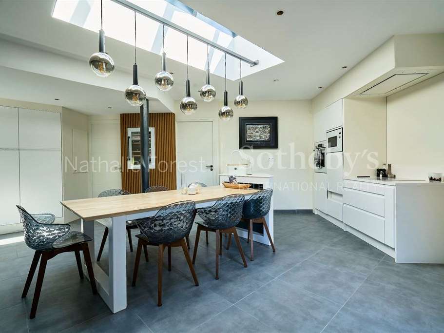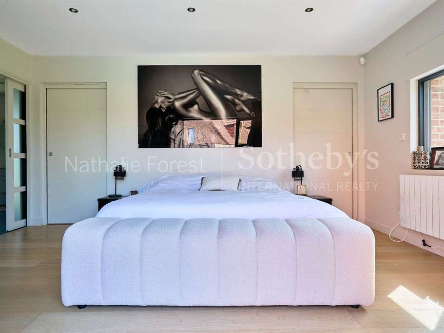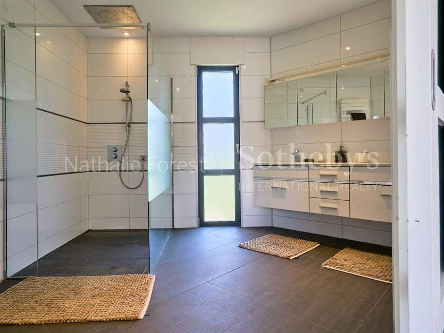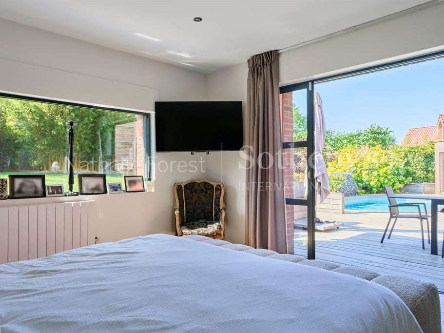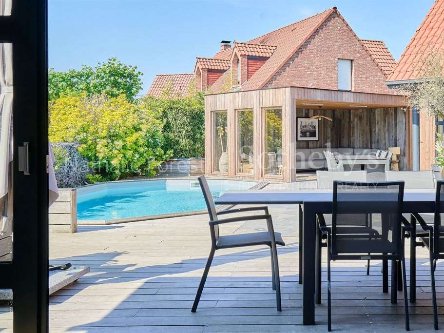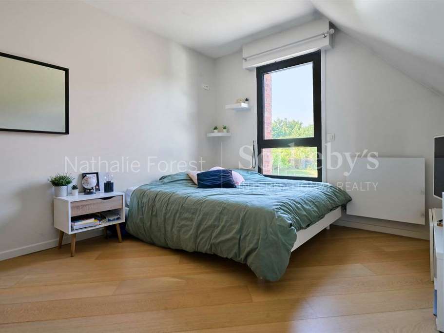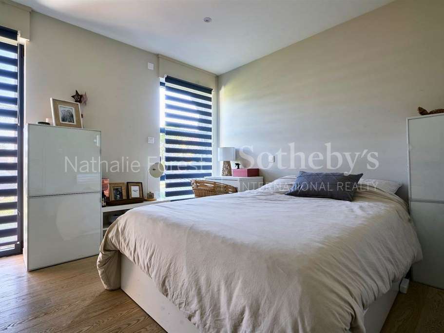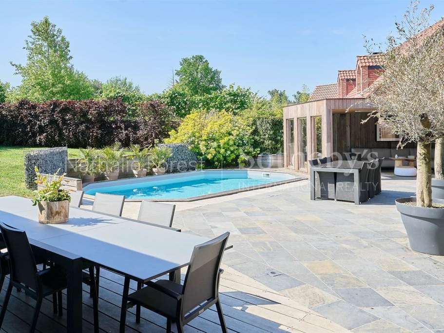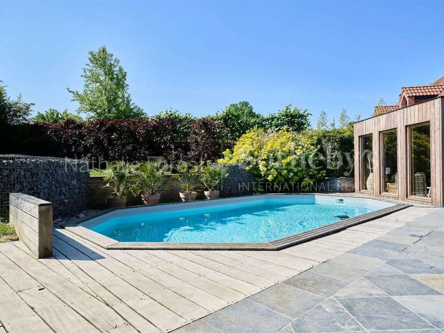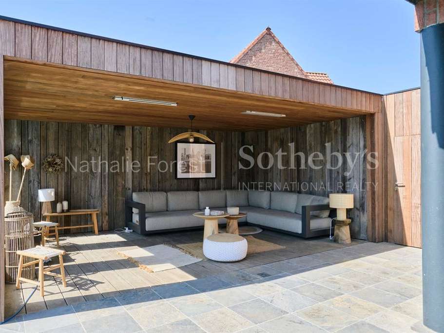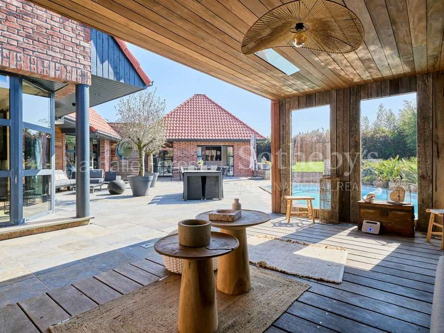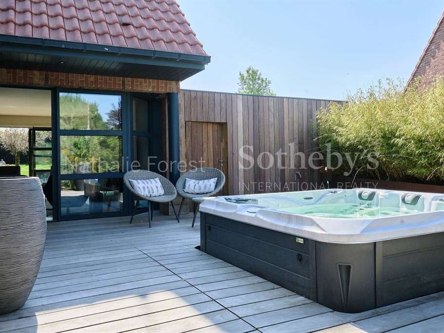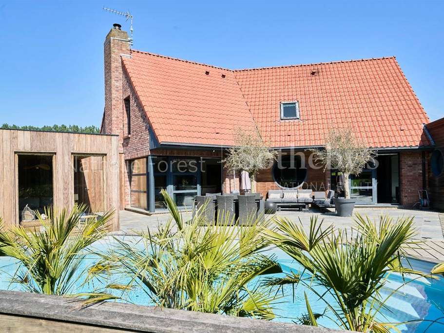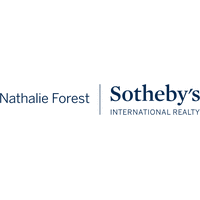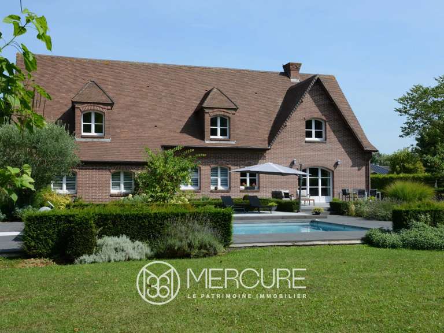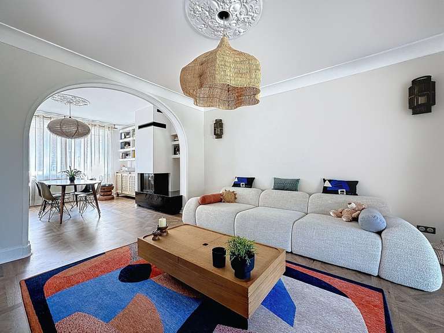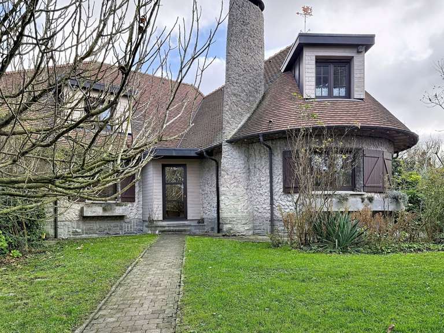House Aubers - 7 bedrooms - 314m²
59249 - Aubers
DESCRIPTION
AUBERS – Contemporary Elegance in a Prestigious Setting
Located in one of the most sought-after neighborhoods of Aubers, this exceptional architect-designed home offers approximately 314 m² of refined living space and was built in 2006 with high-end materials and finishes throughout.
From the moment you enter, you'll be captivated by the grand entrance hall, which opens onto a stunning, light-filled living area of over 70 m².
This spacious room features a stylish dining area and a cozy lounge with a wood-burning insert fireplace and solid oak flooring — the perfect balance between sophistication and warmth.
Seamlessly blending indoor and outdoor living, the living area extends to a beautiful teak terrace, heated swimming pool, and elegant pool house, all overlooking a meticulously landscaped garden offering panoramic views.
The fully equipped open-plan kitchen includes a walk-in pantry and utility room, combining design with practicality for everyday luxury.
On the ground floor, the primary suite is a true haven of peace, featuring a generous bedroom with direct pool views, a private bathroom, and double walk-in closets.
Two additional bedrooms, each with their own en-suite bathrooms, along with a home office, complete this level.
Upstairs, a spacious night area awaits, comprising four large bedrooms, two bathrooms, and a dedicated dressing room.
The outdoor amenities are just as impressive: a stunning terrace, a jacuzzi area, a fully equipped pool house, and two large garages accommodating up to four vehicles.
A wine cellar completes this exceptional property.
Great Property - 6 Bedrooms
Information on the risks to which this property is exposed is available on the Géorisques website :
Ref : NF1-4968 - Date : 20/05/2025
FEATURES
DETAILS
ENERGY DIAGNOSIS
LOCATION
CONTACT US
INFORMATION REQUEST
Request more information from Nathalie Forest Sotheby's International Realty.
