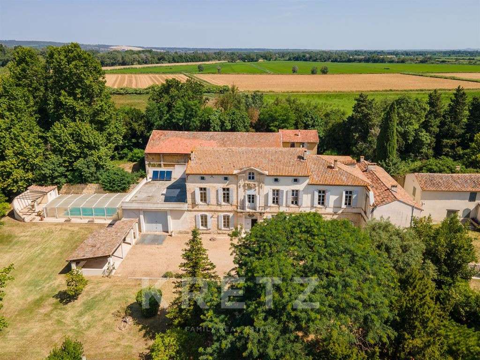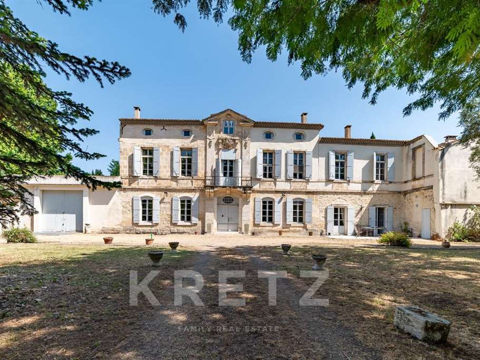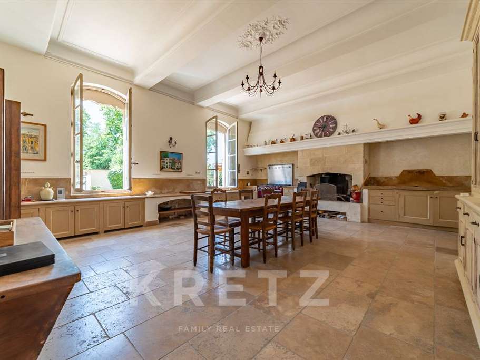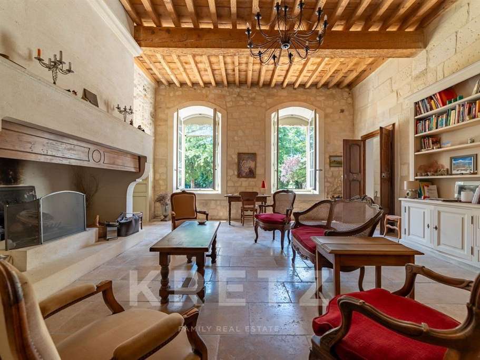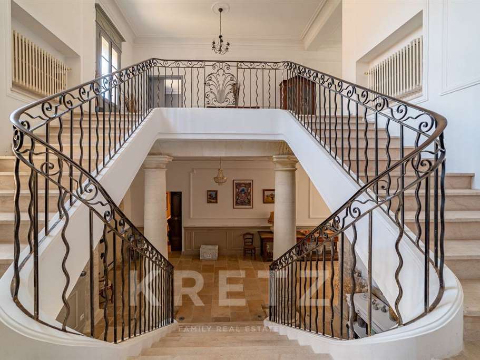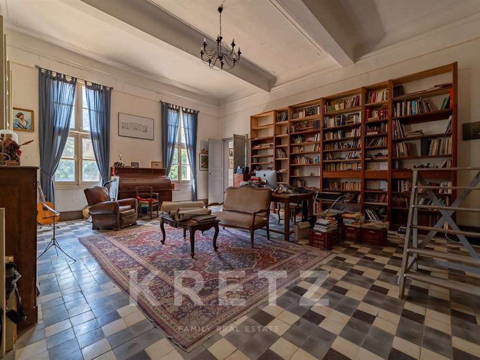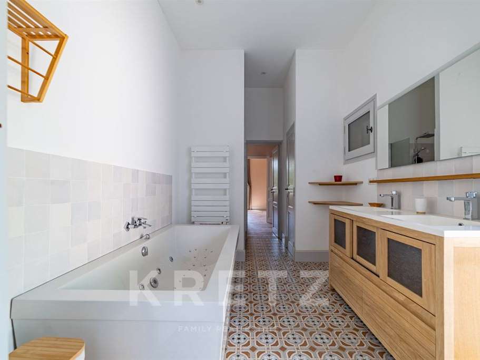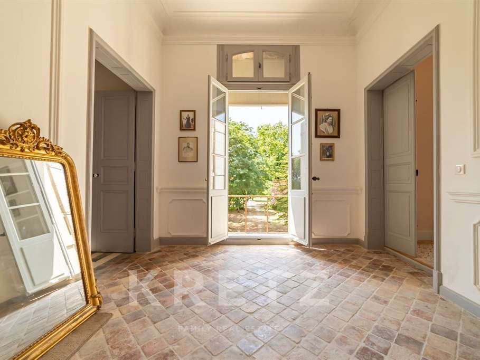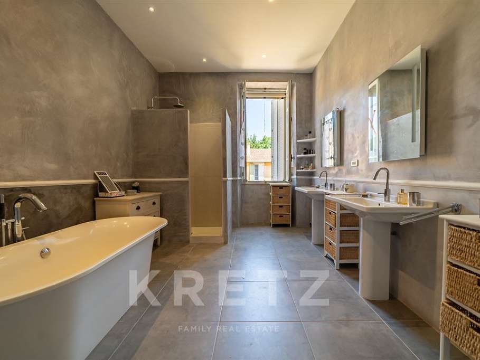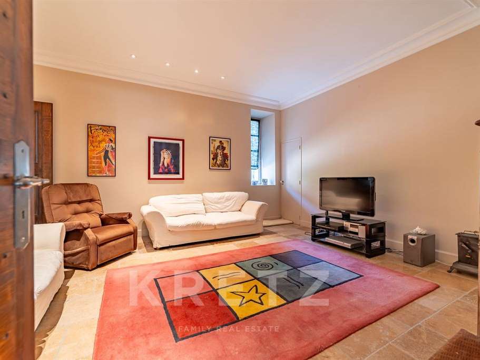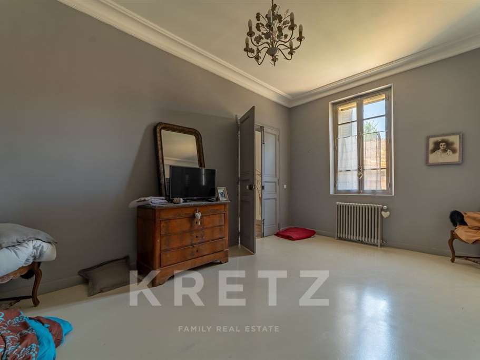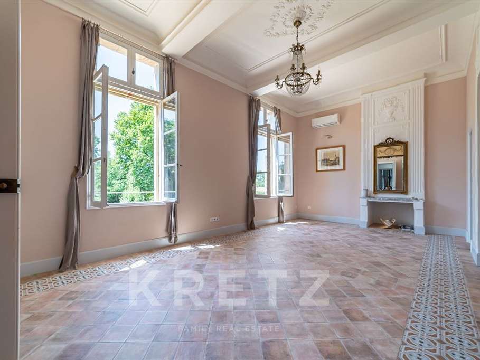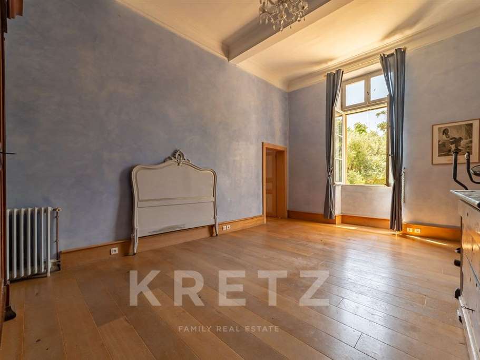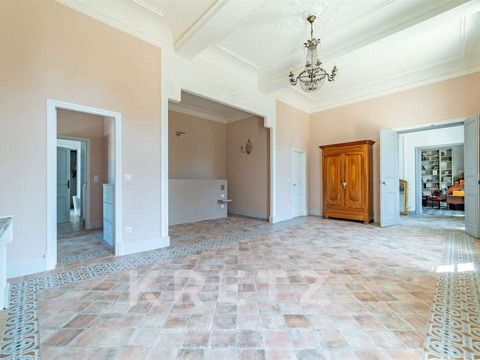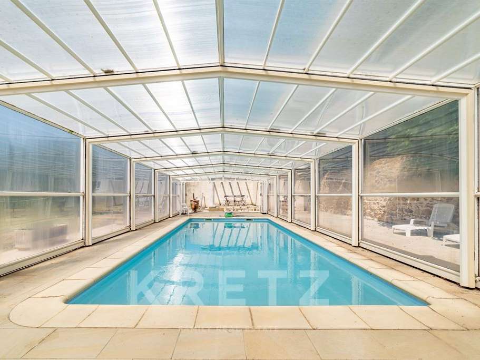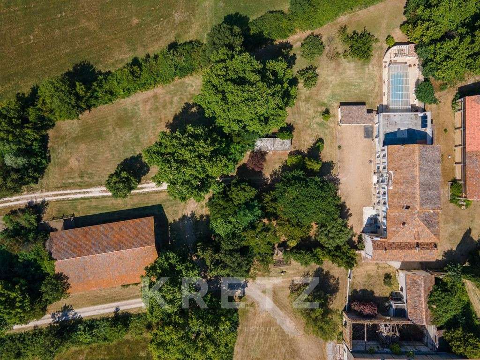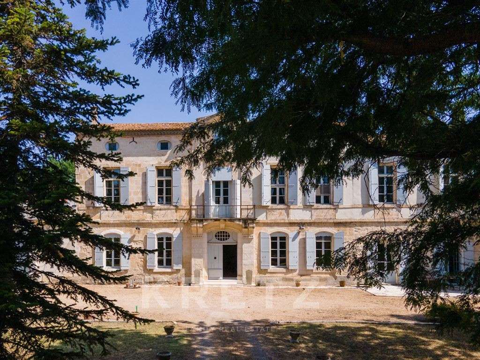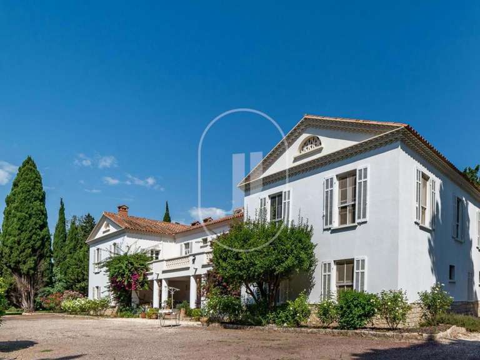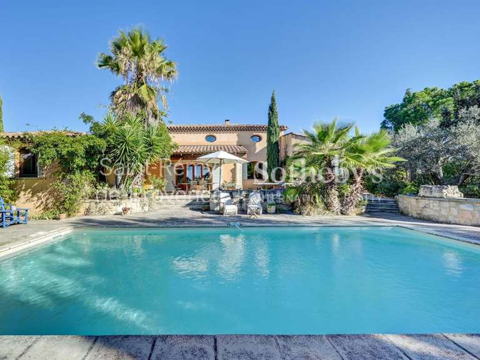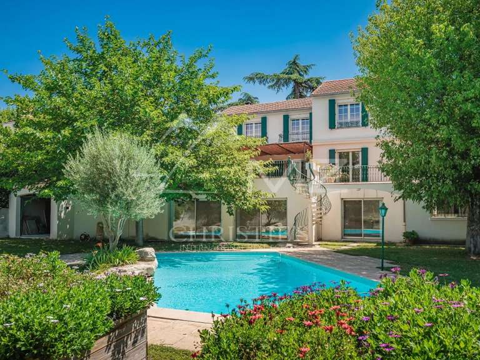House Arles - 5 bedrooms - 562m²
13104 - Arles
DESCRIPTION
Nestled in a lush green setting just minutes from Arles, this remarkable 18th-century property captivates with its timeless charm, absolute tranquility, and the quality of its renovation.
A unique place, ideal as a main residence, a country home, or a high-end project.
Renovated with top-of-the-range features, this mas offers over 560 m² of living space across two levels.
From the moment you enter, a majestic staircase sets the tone.
The ground floor features a spacious and welcoming kitchen, a dining room, a cozy living room with a fireplace, a TV lounge, and a converted garage.
Upstairs, you'll find a large and bright office, two master suites, one of which includes a private terrace with breathtaking views over the meadows, two additional bedrooms, a bathroom, and easily convertible attic space.
An exceptional 500 m² wine cellar, ideal for wine enthusiasts or a professional project.
A 500 m² hangar, perfect for agricultural, equestrian, or storage use.
A small house to renovate, offering potential for expansion or an independent guest house.
A covered pool with retractable enclosure, allowing for year-round swimming.
The mas sits on 5 hectares of land, with the option to acquire an additional 15 hectares, including another hangar and an outbuilding—perfect for extending the estate or developing a larger project.
A rare property in Arles, combining elegance, serenity, generous space, and potential.
A must-see for lovers of historic stone buildings, nature, and peace.
Contact us to schedule a private viewing:
Exceptional Property in Arles: 18th-Century Mas in Absolute Tranquility
Information on the risks to which this property is exposed is available on the Géorisques website :
Ref : KP1-10914 - Date : 10/07/2025
FEATURES
DETAILS
ENERGY DIAGNOSIS
LOCATION
CONTACT US
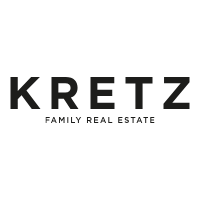
KRETZ FAMILY REAL ESTATE
14 Avenue Robert Schuman
92100 BOULOGNE-BILLANCOURT
INFORMATION REQUEST
Request more information from KRETZ FAMILY REAL ESTATE.
