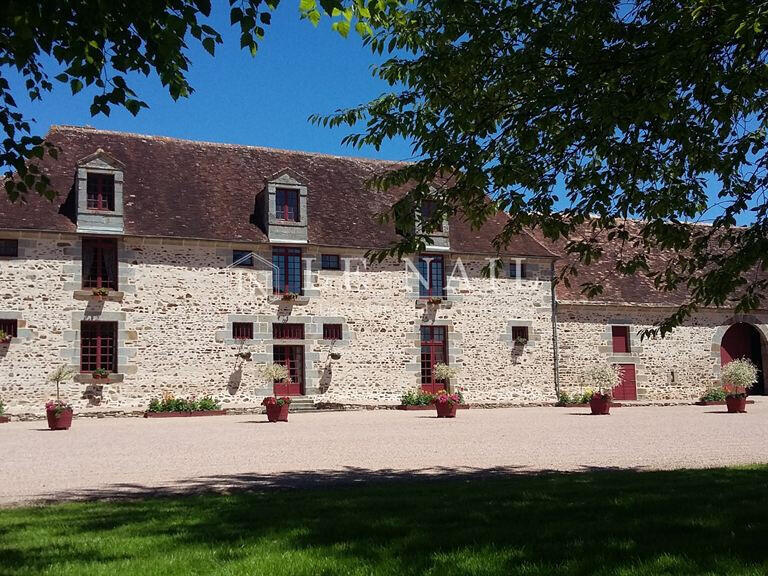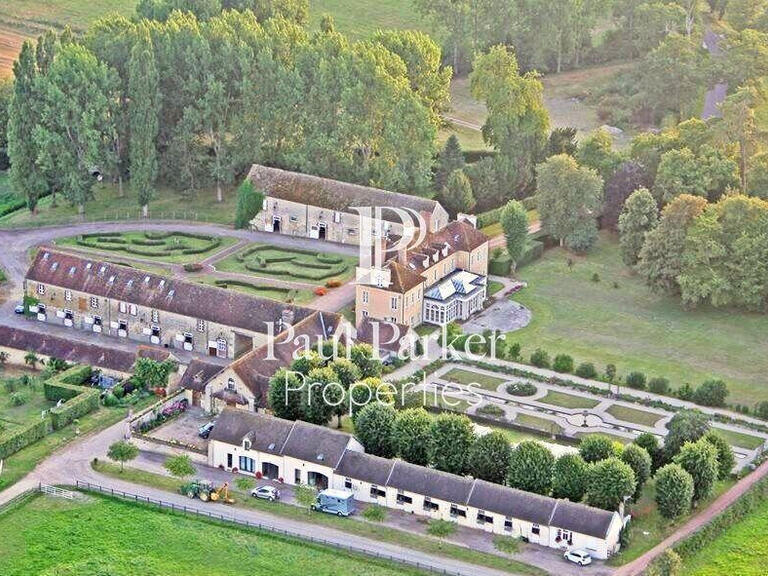Sale Manor Argentan
61200 - Argentan
DESCRIPTION
Ref.3995 : 17th C. farm-manor house in Normandy (Orne department).
This charming property is located in the countryside in the south of the Orne department, in the vanguard of the famous Suisse Normande, a land of exceptional tourist sites.
The pride of a small rural commune of 255 inhabitants, this charming property lies in the middle of nowhere, born of an environment dedicated to well-being and good living.
The resourceful towns are quickly accessible and offer numerous road and rail communication facilities. With its discreet, unspoilt setting, this estate will provide its future owners with a high-quality family or professional environment. The acquisition of an additional land is possible, thus reconstituting for a part the splendour of the original 12th century Seigneurie...
Designed in a defensive manner in the form of a square courtyard protected by high stone walls with a single entrance via a double-passage porch, this group of buildings of great homogeneity highlights a vast main courtyard protected by the moat separating it from the neighbouring seigneury.
The ensemble is built around a main dwelling built of granite over 3 stories and topped by a 4-sided flat tile roof. Three stone pediment dormers decorate the main south-west facing facade; the rear, which is more protected, reveals two high, atypical fireplaces.
The large main courtyard has retained a grassed, wooded area which provides a pleasant break from the imposing succession of outbuildings and their inevitable minerality. The whole is of perfect unity having benefited from a high quality restoration which today only calls for contemplation.
The dwelling has approx. 305sqm of living space, distributed as follows :
On the ground floor: central entrance hall with granite staircase. wc, on the right-hand side lounge with monumental granite fireplace of 32sqm; bedroom to follow (current study) of 18sqm adjoining a shower room.
To the rear, a storage room and wc. Ceiling height at 2.90m.
On the left side a large dining room with a monumental granite fireplace of 48sqm, kitchen of 24sqm, and a back kitchen of 10m² to follow.
First floor: landing leading to the right to a 30sqm bedroom with parquet floor and fireplace, adjoining shower room and toilet, 15sqm bedroom in a row. On the left: passage equipped with a dressing room leading to another bedroom of 25sqm with parquet floor and fireplace, adjoining a bathroom equipped with a shower and wc. Ceiling height: 2.90m.
Attic: complete surface with insulated cob floor (7cm) + rock wool (30cm) + wood panels. Superb oak framework topped with "Saint Andrew's crosses". Numerous possibilities of development, without great height under crossbeams.
The outbuildings crown the courtyard of honour on either side of the dwelling.
On the left-hand side of the dwelling: boiler room/security rooms/workshop (rear roof to be remodelled).
At right angles: large storeroom/old brick-paved stables/charettery. Outside greenhouse.
On the right-hand side of the house: wine cellar/vast garage with mezzanine;
At right angles: stable with attic/ entrance porch/ former wine press with floors.
Open-plan building with remaining beautiful stone arches.
The outbuildings are in good general condition in terms of masonry and roofing, and are for the most part equipped with electricity. They constitute an exceptional potential for extension of the main dwelling, from which they are easily accessible.
The perfect execution of the pointing perfectly highlights this structured ensemble, beautifully enhanced by the unity of the paintings chosen for the windows...
We are well in the 17th century ... lulled by Louis XIV .
The main courtyard forms the main part of the landscape, half of which is paved with stones and half with grass.
grass. The coolness of the nearby moat has encouraged the planting of a curtain of trees (prunus, laurel, birch, yew, conifer) to avoid any possible overlooking of the neighbouring property.
The outbuildings are surrounded by a strip of land dedicated to a vegetable garden and a few fruit trees (apple, pear, plum, cherry, mirabelle)...
The surrounding area is under cultivation, interspersed with grassland, as far as the eye can see.
No visual, sound or odour nuisance disturbs these surroundings, which, through their peacefulness, are a reminder that the richness of our heritage is often rooted in rural life.
The property is not subject to any easement.
It consists of a 7725sqm right of way.
Cabinet LE NAIL - Lower-Normandy - Mr Eric DOSSEUR : +33
Eric DOSSEUR, Individual company, registered in the Special Register of Commercial Agents, under the number 409 867 512 .
We invite you to visit our website Cabinet Le Nail to browse our latest listings or learn more about this property.
Information on the risks to which this property is exposed is available on the Géorisques website :
Ref : NA4-1408 - Date : 11/08/2022
FEATURES
DETAILS
ENERGY DIAGNOSIS
LOCATION
CONTACT US
INFORMATION REQUEST
Request more information from Cabinet LE NAIL.


